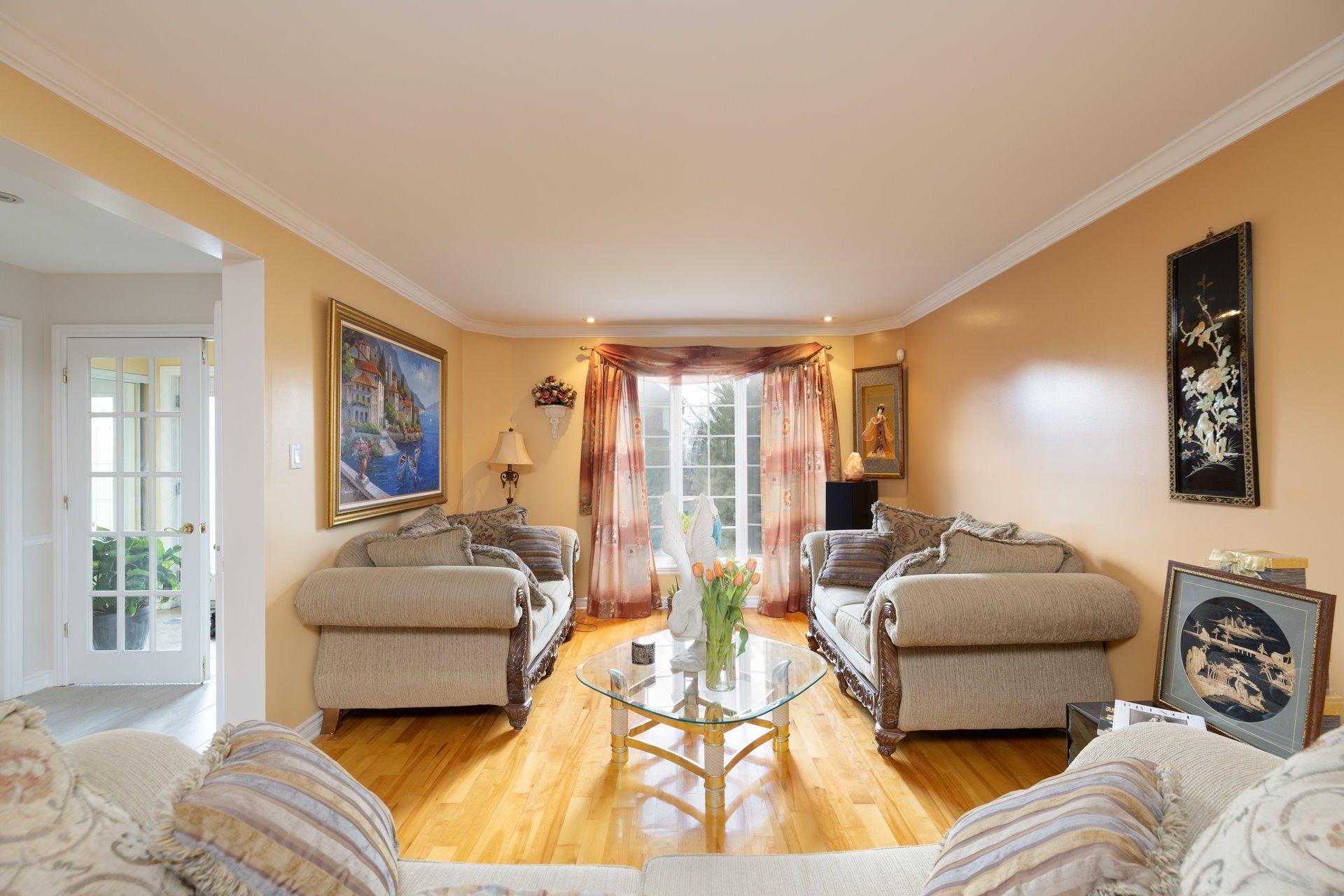18574 Rue Joseph-Lahaie
Montréal (Pierrefonds-Roxboro), Pierrefonds/West, H9K1R2Two or more storey | MLS: 12243807
- 5 Bedrooms
- 3 Bathrooms
- Video tour
- Calculators
- walkscore
Description
Gorgeous 4+1 bedrooms ,3-1/2 bathrooms two storey home, Built 2003 by plani-choix. professionally landscaped backyard is a beautiful extension of the interior with concrete salt water Inground pool with cascading waterfall, kitchen island with built in speaker , fridge sink ,BBQ With beer on tap. perfect for hot summer entertainment. Large family room with fireplace open to a one of kind renovated kitchen with built-ins cabinet granite counters. Professionally finished basement with wood floors, bedroom with large california walking closet and gorgeous ensuite bathroom with heated floor and rain shower with jets & wet sauna.
Wellcome to 18574 Joseph-Lahaie,
Specification of this magnificent home:
1- Professionally landscaped front & back yard , Large uni
stone patio , uni-store double driveway and all around
the concrete salt-water pool with water fall, exterior
kitchen Island with built-in speaker, fridge, sink and
BBQ with beer on tap.
2-professionally finished basement (wood floors) with
playroom, bedroom with large california walking
closet and gorgeous ensuite bathroom with heated floor and
rain shower with jets & wet sauna.
3- Upper floor : 4 good size bedrooms and 2 renovated
bathrooms.
1 bedroom & full bathroom in half level between main and
2nd floor (full privacy for a guest
or in-laws.
The masteredrrom has walking closet and ensuite bathroom.
4- Main floor: closed vestibule welcome you to hallway with
new ceramic floors, living room
and dining room with wood floors.
Large family room with wood floors and Gaz fireplace.
Beautiful renovated kitchen with masterpiece material has
wood cabinets, custom made
appliances (Gaz stove) , Large island with granit counters
and extra built-in cabinets,
Dinette area with doors to large uni-stone Patio .
5- Renovations
Roof 2018
Heat-pump 2019
kitchen & bathrooms
Perfect home for a growing family located in a quiet area
of Pierrefonds west yet with proximity to transport,
schools, parks and shops.
Inclusions : Light fixtures, window coverings, fridge, stove, dish-washer,heat-pump, cabana, pool & accessories,2 hot water tank, equipment in island BBQ (gas BBQ, beer on tap, radio, fridge, sink), irrigation system.
Exclusions : Washer & Dryer
| Liveable | 314.83 MC |
|---|---|
| Total Rooms | 17 |
| Bedrooms | 5 |
| Bathrooms | 3 |
| Powder Rooms | 1 |
| Year of construction | 2003 |
| Type | Two or more storey |
|---|---|
| Style | Detached |
| Dimensions | 12.53x14.43 M |
| Lot Size | 664.5 MC |
| Energy cost | $ 4081 / year |
|---|---|
| Municipal Taxes (2024) | $ 6958 / year |
| School taxes (2024) | $ 836 / year |
| lot assessment | $ 358800 |
| building assessment | $ 745100 |
| total assessment | $ 1103900 |
Room Details
| Room | Dimensions | Level | Flooring |
|---|---|---|---|
| Other | 8.11 x 5.3 P | Ground Floor | Ceramic tiles |
| Living room | 18.9 x 11.9 P | Ground Floor | Wood |
| Dining room | 12.9 x 11.9 P | Ground Floor | Wood |
| Family room | 18.3 x 14 P | Ground Floor | Wood |
| Kitchen | 21.6 x 11.3 P | Ground Floor | Ceramic tiles |
| Washroom | 5 x 4.7 P | Ceramic tiles | |
| Bathroom | 8 x 4.11 P | 2nd Floor | Ceramic tiles |
| Bedroom | 11.0 x 11.7 P | 2nd Floor | Parquetry |
| Primary bedroom | 15.11 x 13.6 P | 2nd Floor | Parquetry |
| Bathroom | 12.4 x 10 P | 2nd Floor | Parquetry |
| Walk-in closet | 9 x 3.8 P | 2nd Floor | Parquetry |
| Bedroom | 13.1 x 11.6 P | 2nd Floor | Wood |
| Bedroom | 12.10 x 10.6 P | 2nd Floor | Wood |
| Playroom | 30.11 x 15.9 P | Basement | Wood |
| Bedroom | 17.3 x 13.11 P | Basement | Wood |
| Bathroom | 11 x 10.10 P | Basement | Ceramic tiles |
| Walk-in closet | 9.10 x 7.3 P | Basement | Wood |
| Cellar / Cold room | 11.1 x 6.4 P | Basement | Concrete |
Charateristics
| Driveway | Double width or more, Plain paving stone |
|---|---|
| Landscaping | Fenced, Landscape |
| Cupboard | Wood |
| Heating system | Air circulation |
| Water supply | Municipality |
| Heating energy | Electricity |
| Windows | PVC |
| Foundation | Poured concrete |
| Hearth stove | Wood fireplace |
| Garage | Heated, Double width or more, Fitted |
| Rental appliances | Alarm system |
| Siding | Aluminum, Brick |
| Distinctive features | Hemmed in |
| Pool | Inground |
| Proximity | Other, Highway, Cegep, Park - green area, Elementary school, High school, Public transport, Bicycle path, Cross-country skiing, Daycare centre |
| Bathroom / Washroom | Adjoining to primary bedroom, Seperate shower |
| Basement | 6 feet and over, Finished basement |
| Parking | Outdoor, Garage |
| Sewage system | Municipal sewer |
| Window type | Crank handle |
| Roofing | Asphalt shingles |
| Zoning | Residential |
| Equipment available | Ventilation system, Electric garage door, Central air conditioning, Central heat pump |































