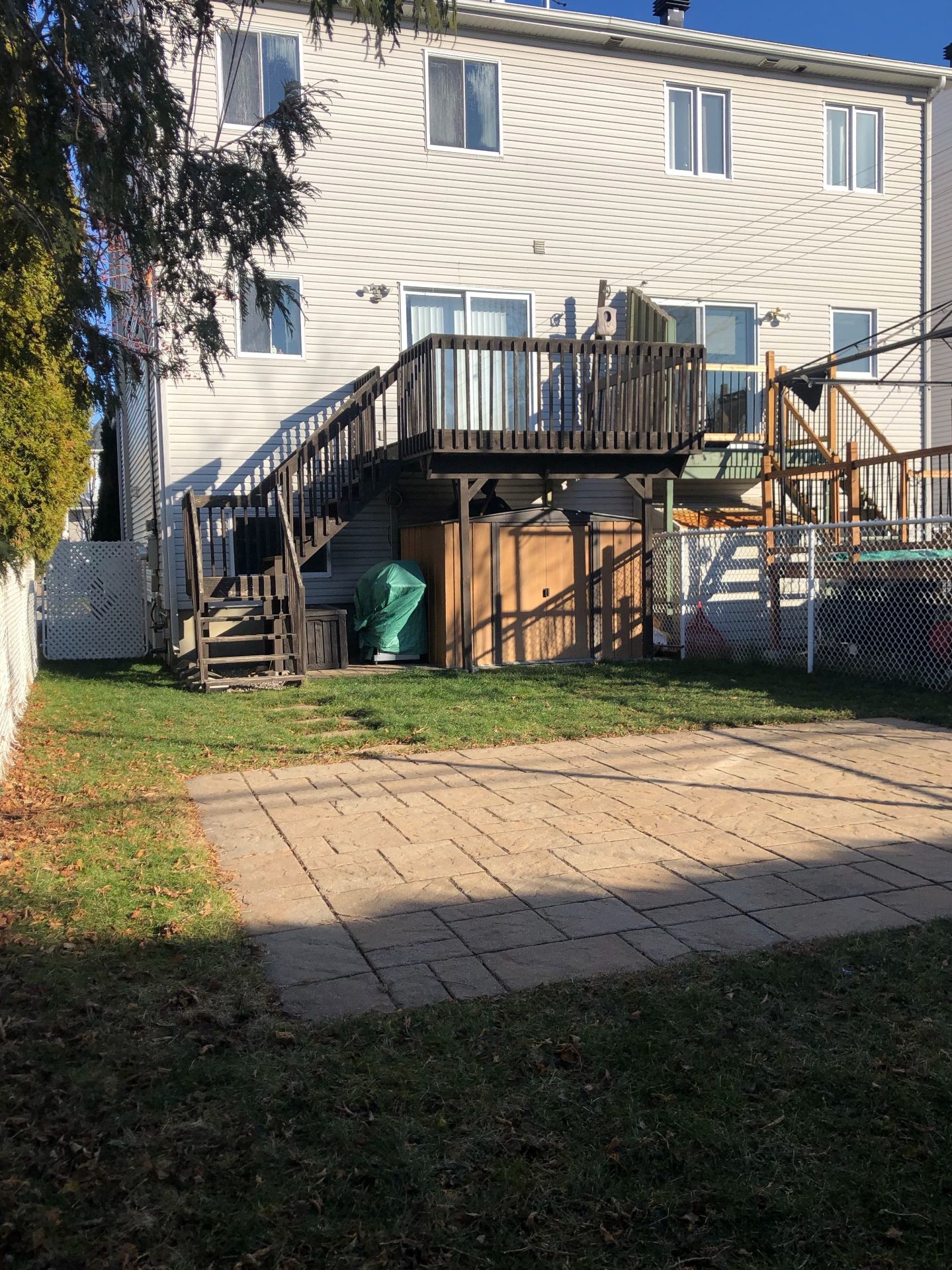- 3 Bedrooms
- 1 Bathrooms
- Calculators
- 59 walkscore
Description
Meticulously maintained semi-detached home available for rent as of July 1st. Offers 2 large bedrooms upstairs, large family room (or possible 3rd bedroom) in basement, 1.5 baths, garage, intimate backyard, private roundabout street. Close to parks, schools, services, the Mega Centre, future REM and highways 13 & 440. Why rent a condo at this price when you can rent an entire home? It's worth the visit.
To respect the current tenant's availability, visits are
only possible on Tuesdays between 4:30pm to 6:30 starting
May 14th. Please note that photos were originally taken
with owner's furniture which differs from current tenant's
decor.
Meticulously maintained semi-detached home available for
rent as of July 1st. Offers 2 large bedrooms upstairs, large
family room (or possible 3rd bedroom) in basement, 1.5
baths, garage, intimate backyard, private roundabout
street. Close to
parks, schools, services, the Mega Centre, future REM and
highways 13 & 440. Why rent a condo at this price when you
can rent an entire home? It's worth the visit.
Inclusions : All permanent lighting, all window coverings, dishwasher, fridge, stove, washer, dryer.
Exclusions : N/A
| Liveable | N/A |
|---|---|
| Total Rooms | 8 |
| Bedrooms | 3 |
| Bathrooms | 1 |
| Powder Rooms | 1 |
| Year of construction | 1999 |
| Type | Two or more storey |
|---|---|
| Style | Semi-detached |
| Lot Size | 2227 PC |
| Energy cost | $ 2130 / year |
|---|---|
| Municipal Taxes (2024) | $ 3149 / year |
| lot assessment | $ 153700 |
| building assessment | $ 233100 |
| total assessment | $ 386800 |
Room Details
| Room | Dimensions | Level | Flooring |
|---|---|---|---|
| Living room | 19.8 x 13.1 P | Ground Floor | Parquetry |
| Dining room | 10.7 x 8.10 P | Ground Floor | Parquetry |
| Kitchen | 10.7 x 8.1 P | Ground Floor | Ceramic tiles |
| Washroom | 6.8 x 3.5 P | Ground Floor | Ceramic tiles |
| Primary bedroom | 16.10 x 10.6 P | 2nd Floor | Parquetry |
| Bedroom | 14.7 x 8.7 P | 2nd Floor | Parquetry |
| Bathroom | 9.9 x 8.9 P | 2nd Floor | Ceramic tiles |
| Family room | 16.3 x 11.8 P | Basement | Carpet |
Charateristics
| Landscaping | Fenced |
|---|---|
| Cupboard | Melamine |
| Heating system | Electric baseboard units |
| Water supply | Municipality |
| Heating energy | Electricity |
| Windows | Aluminum |
| Foundation | Poured concrete |
| Hearth stove | Wood fireplace |
| Garage | Heated, Fitted, Single width |
| Siding | Vinyl |
| Proximity | Highway, Golf, Park - green area, Elementary school, High school, Public transport, Daycare centre |
| Basement | 6 feet and over, Finished basement |
| Parking | Outdoor, Garage |
| Sewage system | Municipal sewer |
| Roofing | Asphalt shingles |
| Zoning | Residential |
| Driveway | Asphalt |
| Restrictions/Permissions | Smoking not allowed, Short-term rentals not allowed, No pets allowed |

























