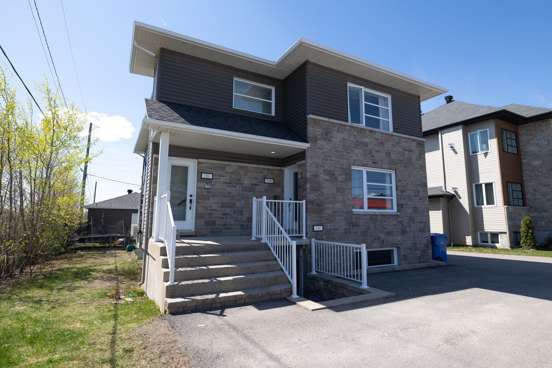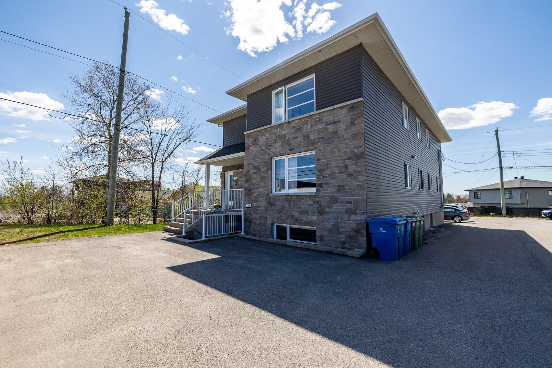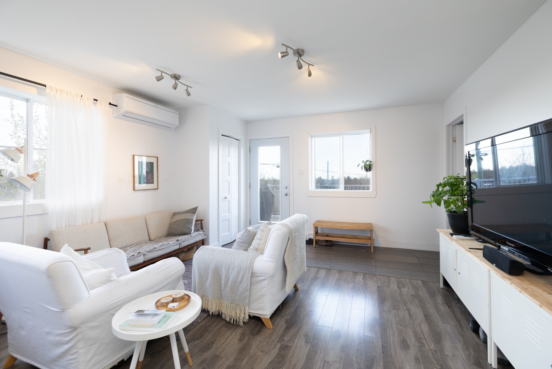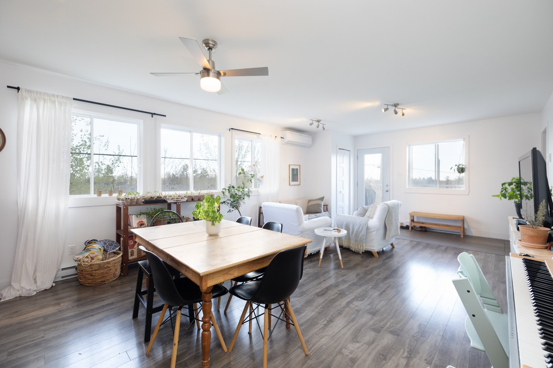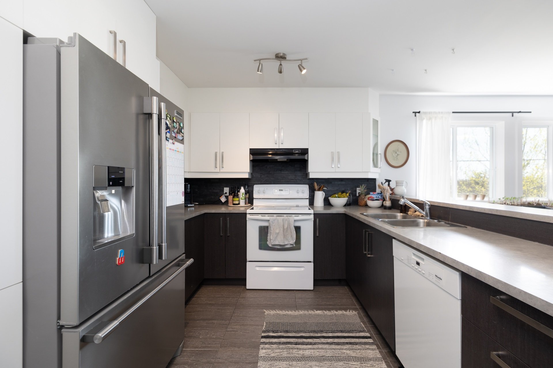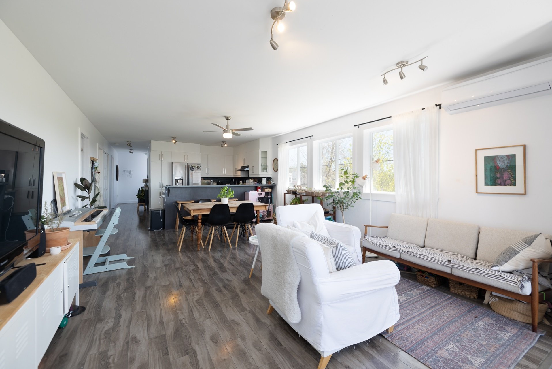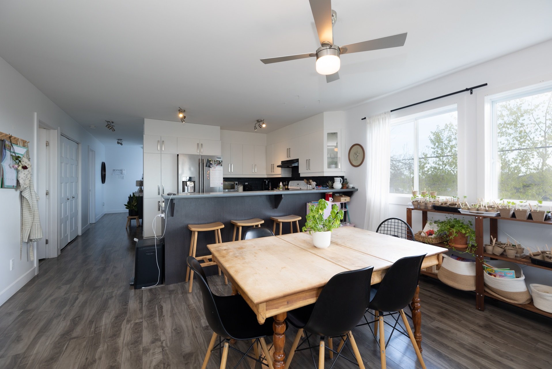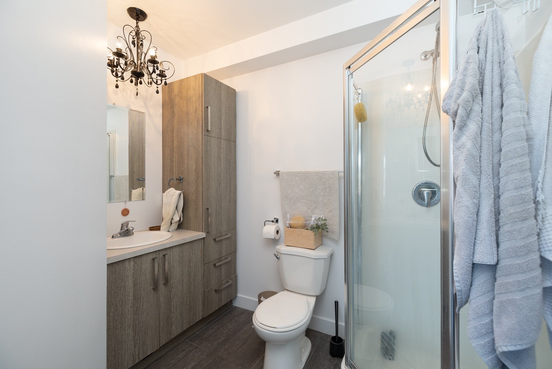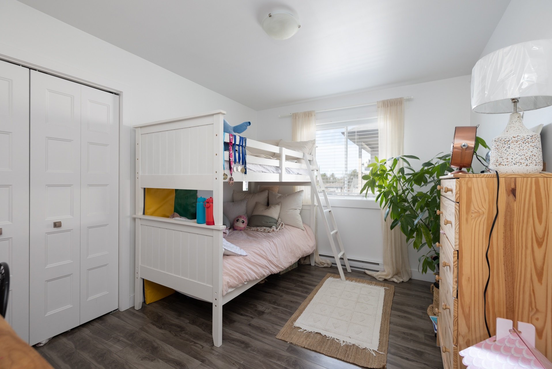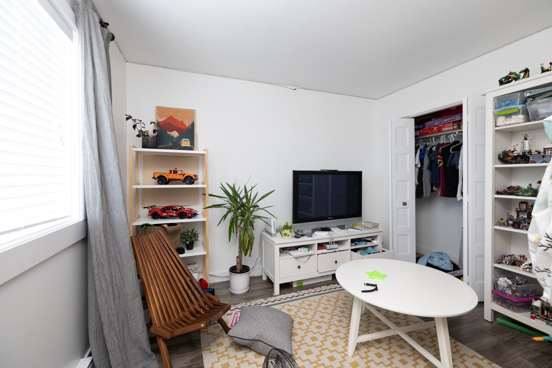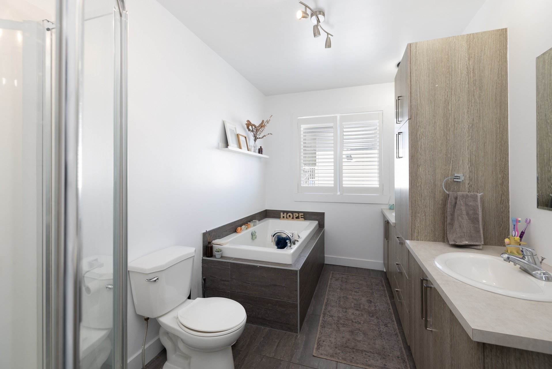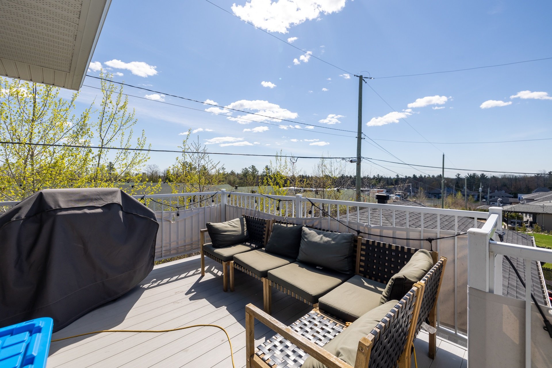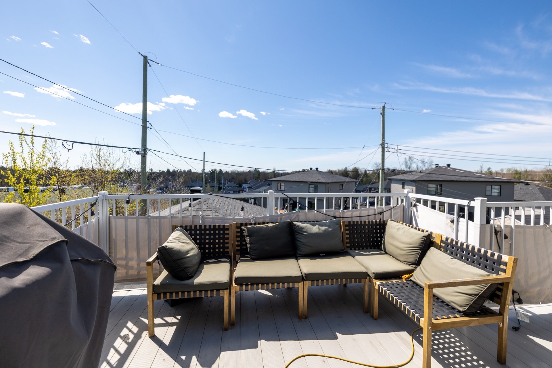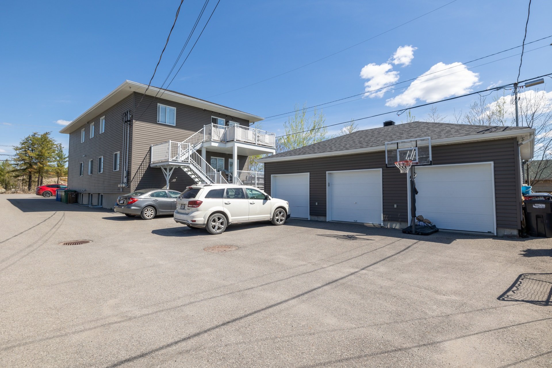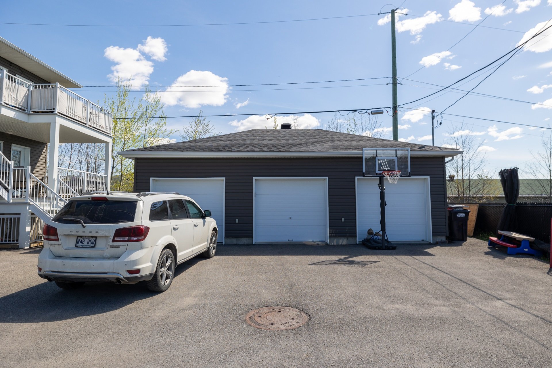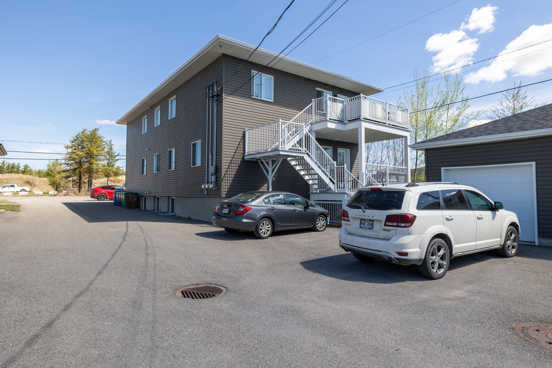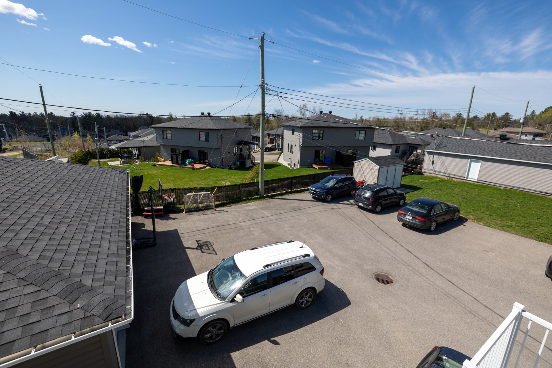- 4 Bedrooms
- 2 Bathrooms
- Video tour
- Calculators
- walkscore
Description
Triplex of recent construction (2016), modern, very well maintained. This property is located close to all services. The three apartments are 6 and 1/2, with 4 bedrooms, two bathrooms, balcony/terrace. Large parking lot and triple detached garage at the back of the triplex
Beautiful modern triplex built in 2016 offering 3
apartments of 6 and 1/2 rooms each with independent
entrance doors. Near all services.
We find the entrance hall with wardrobes. Four good sized
bedrooms, the master bedroom has its own bathroom (with
shower). In addition, you will find a second full bathroom
(podium bath & glass shower) with two sinks and a large
vanity. In addition, we discover a modern kitchen offering
efficient storage overlooking a living room, for a unifying
effect. Finally, the living room opens onto a door giving
access to a beautiful terrace of 11.5 x 9.5.
A washer dryer entry is present in each of the
accommodations.
Large parking & triple detached garage at the back of the
triplex.
Leases renewed for the total amount of 52560$ as of July
1st 2024
VISITS ON SUNDAYS ONLY FROM 11AM TO 6PM WITH A 24 HOURS
NOTICE TO VISIT THE 3 APPARTMENTS.
Inclusions : 2 X Mural Air conditionner
Exclusions : Tenants personal belongings
| Liveable | N/A |
|---|---|
| Total Rooms | 6 |
| Bedrooms | 4 |
| Bathrooms | 2 |
| Powder Rooms | 0 |
| Year of construction | 2016 |
| Type | Triplex |
|---|---|
| Style | Detached |
| Dimensions | 55x28 P |
| Energy cost | $ 912 / year |
|---|---|
| Municipal Taxes (2024) | $ 7108 / year |
| School taxes (2023) | $ 610 / year |
| lot assessment | $ 185400 |
| building assessment | $ 649100 |
| total assessment | $ 834500 |
Room Details
| Room | Dimensions | Level | Flooring |
|---|---|---|---|
| Hallway | 10.0 x 4.0 P | Floating floor | |
| Hallway | 10.0 x 4.0 P | Floating floor | |
| Hallway | 10.0 x 4.0 P | 2nd Floor | Floating floor |
| Living room | 14.4 x 14.6 P | Floating floor | |
| Living room | 14.4 x 14.6 P | 2nd Floor | Floating floor |
| Living room | 14.4 x 14.6 P | Floating floor | |
| Kitchen | 10.3 x 7.4 P | Ceramic tiles | |
| Kitchen | 10.3 x 7.4 P | 2nd Floor | Ceramic tiles |
| Kitchen | 10.3 x 7.4 P | Ceramic tiles | |
| Dining room | 14.4 x 8.6 P | Floating floor | |
| Dining room | 14.4 x 8.6 P | Floating floor | |
| Dining room | 14.4 x 8.6 P | 2nd Floor | Floating floor |
| Primary bedroom | 12.0 x 14.7 P | Floating floor | |
| Primary bedroom | 12.0 x 14.7 P | Floating floor | |
| Primary bedroom | 12.0 x 14.7 P | 2nd Floor | Floating floor |
| Bedroom | 10.0 x 8.3 P | Floating floor | |
| Bedroom | 10.0 x 8.3 P | 2nd Floor | Floating floor |
| Bedroom | 10.0 x 8.3 P | Floating floor | |
| Bedroom | 12.10 x 9.7 P | 2nd Floor | Floating floor |
| Bedroom | 12.10 x 9.7 P | Floating floor | |
| Bedroom | 12.10 x 9.7 P | Floating floor | |
| Bedroom | 12.11 x 11.2 P | 2nd Floor | Floating floor |
| Bedroom | 12.11 x 11.2 P | Floating floor | |
| Bedroom | 12.11 x 11.2 P | Floating floor | |
| Bathroom | 8.3 x 6.2 P | 2nd Floor | Ceramic tiles |
| Bathroom | 8.3 x 6.2 P | Ceramic tiles | |
| Bathroom | 8.3 x 6.2 P | Ceramic tiles | |
| Bathroom | 12.2 x 7.0 P | 2nd Floor | Ceramic tiles |
| Bathroom | 12.2 x 7.0 P | Ceramic tiles | |
| Bathroom | 12.2 x 7.0 P | Ceramic tiles |
Charateristics
| Heating system | Electric baseboard units |
|---|---|
| Water supply | Municipality |
| Heating energy | Electricity |
| Foundation | Poured concrete |
| Garage | Detached |
| Proximity | Highway, Cegep, Hospital, Park - green area, Elementary school, High school, Public transport, Daycare centre |
| Bathroom / Washroom | Adjoining to primary bedroom, Whirlpool bath-tub, Seperate shower |
| Parking | Outdoor, Garage |
| Sewage system | Municipal sewer |
| Roofing | Asphalt shingles |
| Zoning | Residential |
| Equipment available | Ventilation system, Wall-mounted air conditioning |
| Driveway | Asphalt |

