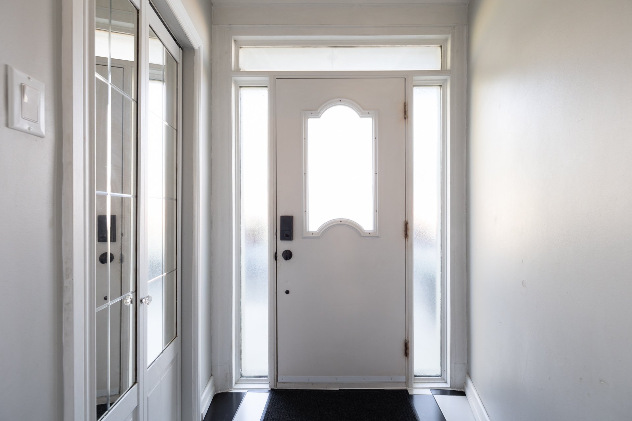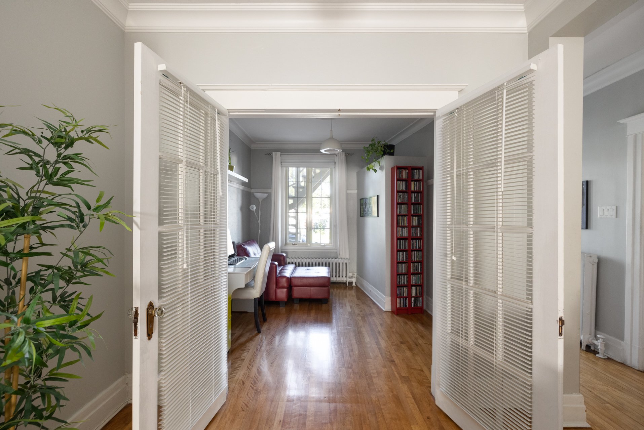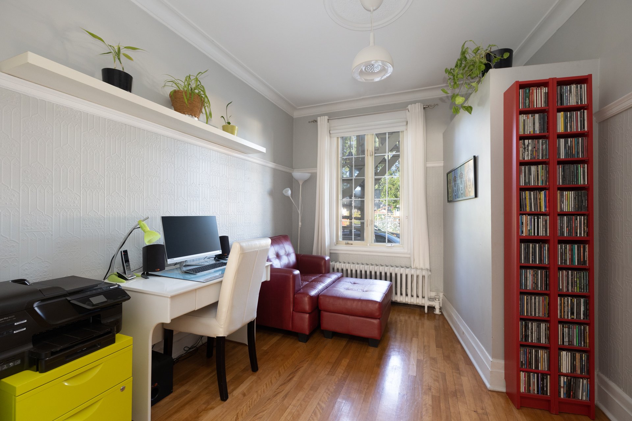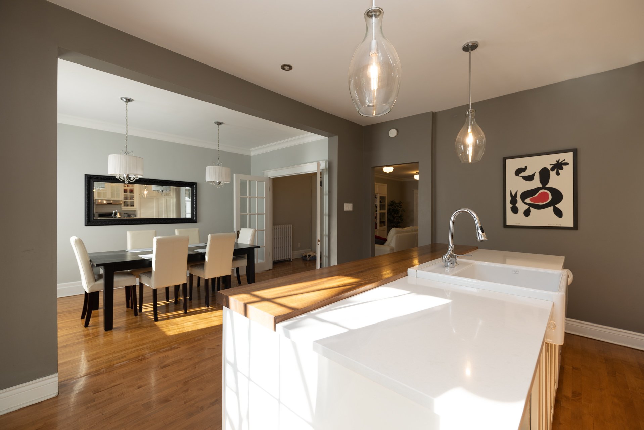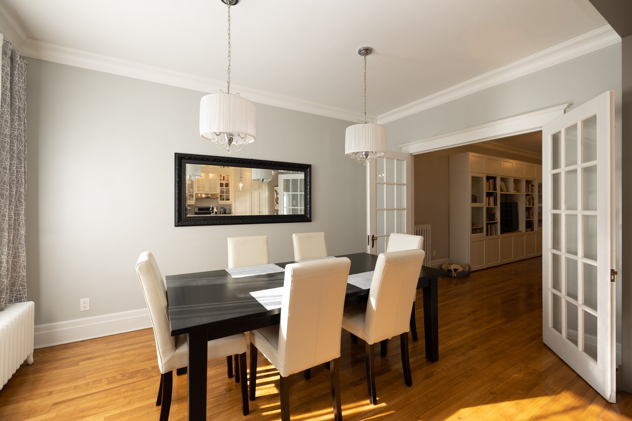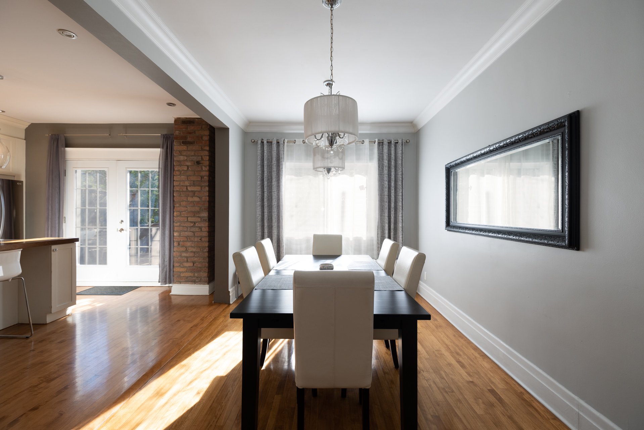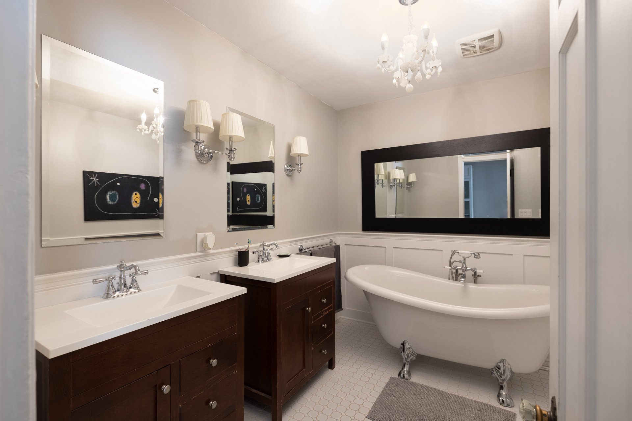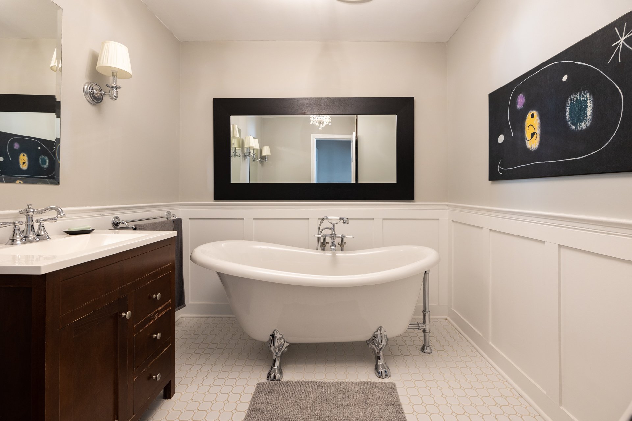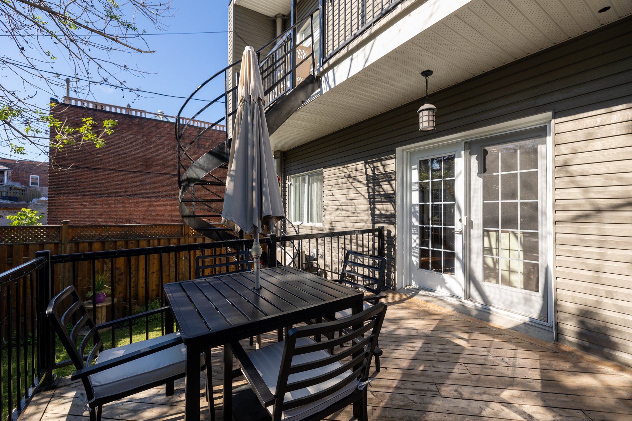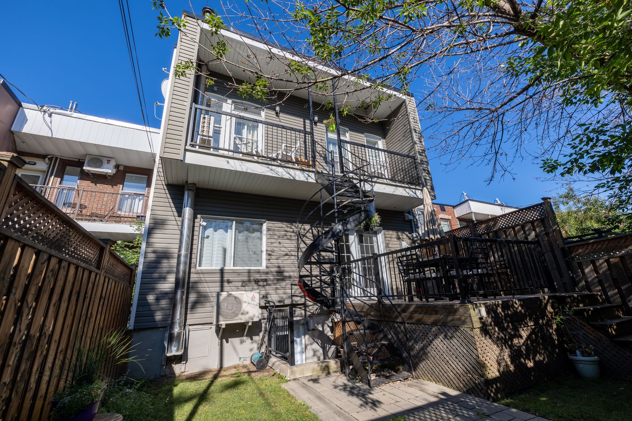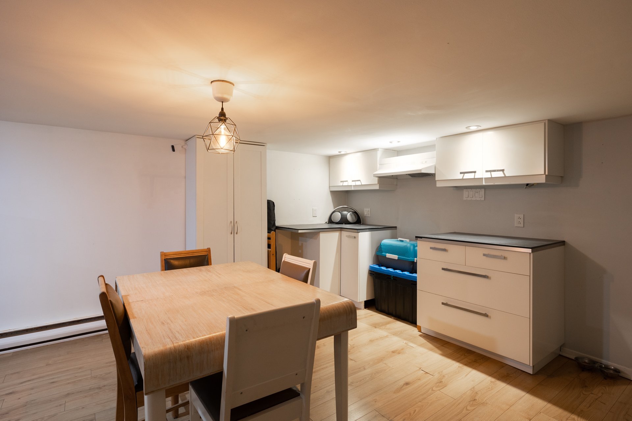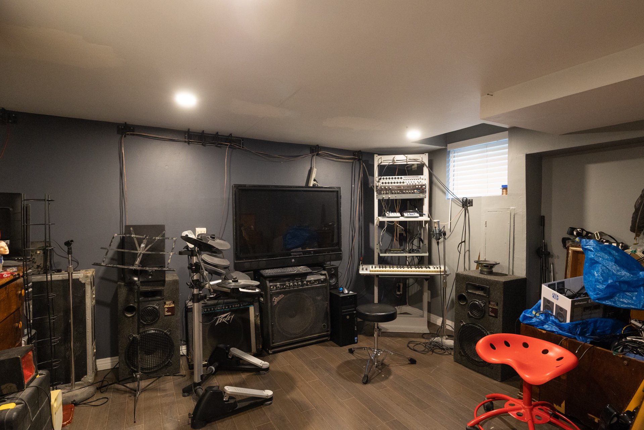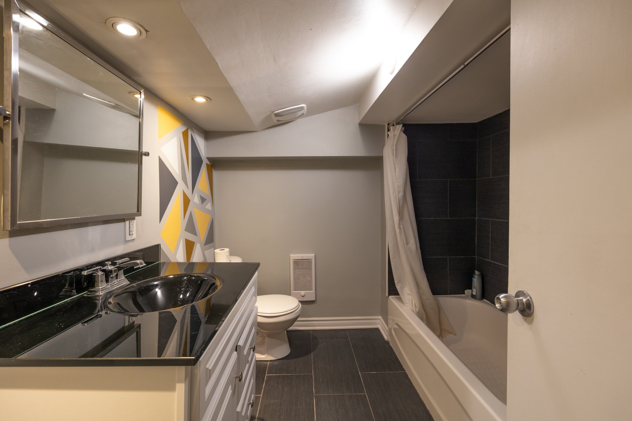- 4 Bedrooms
- 2 Bathrooms
- Calculators
- 92 walkscore
Description
5726: four bedroom lower triplex: 2 bedrooms on the main
floor and 2 bedrooms in the basement. The master bedroom
features an on suite walk-in closet measuring 9'6" x 7'4".
Stunning modern kitchen adjacent to the dining room, full
height cabinets and beautiful island for food preparation
and meals complete with sink and available space for
dishwasher. French doors between the dining room and living
room add to the elegance of this urban chic main floor
perfect for receiving guests and not to mention the natural
light that just adds the perfect warmth and charm. Spacious
basement includes kitchenette, breakfast corner, 2
bedrooms, 1 full bathroom with access to the backyard.
5728-5730: Open concept living room and kitchen area, 1
full bathroom renovated and 1 bedroom.
Property Improvements:
Renovated bathrooms for units 5728-5730
Thermopompe -unit 5730
Mural air conditioner: main floor 2012
New Sun Pump 2021
New Plumbing in all units
Main Electrical connectors -2022
New Floating floor in unit 5728 (July 2023)
Inclusions : Bookcase (white) in living room. Dining room table + six chairs. Console in the hallway.
Exclusions : Curtains and rods. All appliances of unit 5726,5728 and 5730. All personal effects of the owners and tenants. 2 cameras : one in the basement and one in the back of property.
| Liveable | N/A |
|---|---|
| Total Rooms | 9 |
| Bedrooms | 4 |
| Bathrooms | 2 |
| Powder Rooms | 1 |
| Year of construction | 1931 |
| Type | Triplex |
|---|---|
| Style | Attached |
| Dimensions | 25x52.3 P |
| Lot Size | 2050.52 PC |
| Municipal Taxes (2024) | $ 4826 / year |
|---|---|
| School taxes (2023) | $ 545 / year |
| lot assessment | $ 209600 |
| building assessment | $ 589400 |
| total assessment | $ 799000 |
Room Details
| Room | Dimensions | Level | Flooring |
|---|---|---|---|
| Living room | 24.4 x 13.8 P | Ground Floor | Wood |
| Kitchen | 17.8 x 11.6 P | Ground Floor | Wood |
| Dining room | 11.11 x 9.4 P | Ground Floor | Wood |
| Primary bedroom | 18.9 x 9.8 P | Ground Floor | Wood |
| Bedroom | 11.1 x 9.8 P | Ground Floor | Wood |
| Bathroom | 9.7 x 7.10 P | Ground Floor | Ceramic tiles |
| Walk-in closet | 9.6 x 7.4 P | Ground Floor | Wood |
| Family room | 13.1 x 12.10 P | Basement | Floating floor |
| Kitchen | 12.9 x 12 P | Basement | Floating floor |
| Bedroom | 13.8 x 9.8 P | Basement | Floating floor |
| Bedroom | 12.1 x 9.9 P | Basement | Floating floor |
| Bathroom | 8.4 x 6.11 P | Basement | Ceramic tiles |
| Laundry room | 8.4 x 6.11 P | Basement | Ceramic tiles |
| Workshop | 12 x 8.7 P | Basement | Concrete |
| Walk-in closet | 9.6 x 6.3 P | Basement |
Charateristics
| Water supply | Municipality |
|---|---|
| Windows | Aluminum |
| Foundation | Poured concrete |
| Basement | 6 feet and over, Finished basement, Separate entrance |
| Sewage system | Municipal sewer |
| Window type | Sliding |
| Topography | Flat |
| Zoning | Residential |


