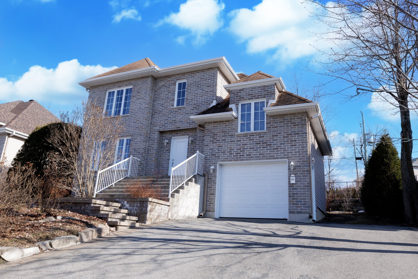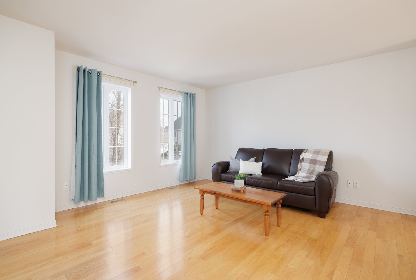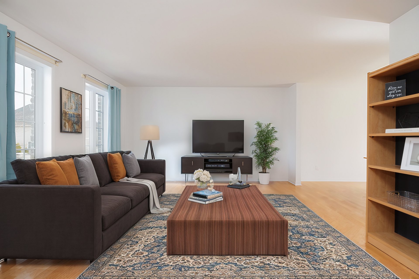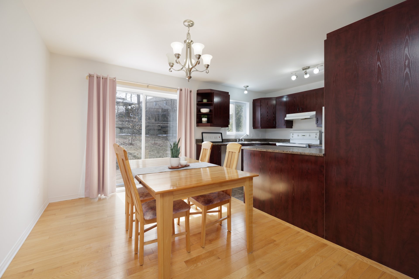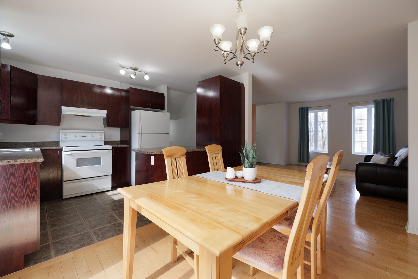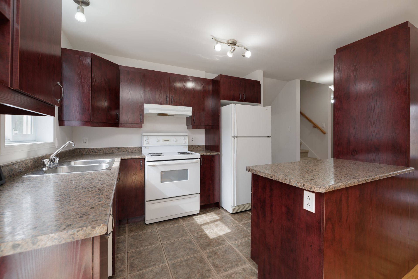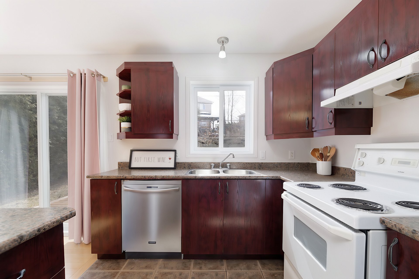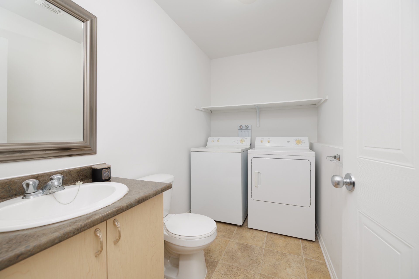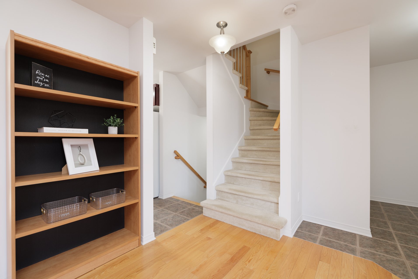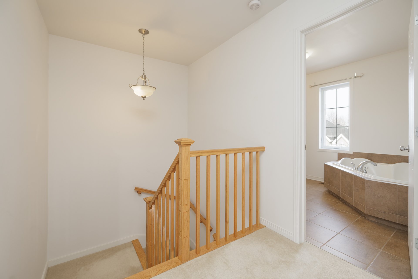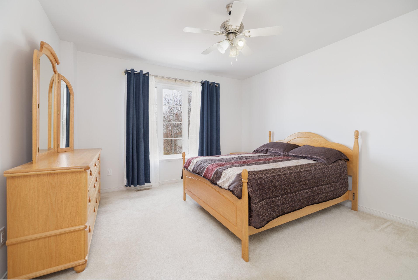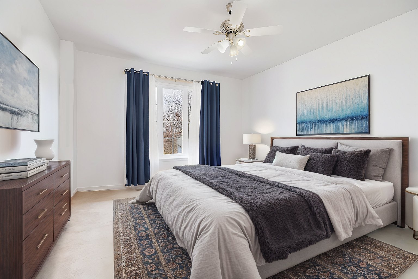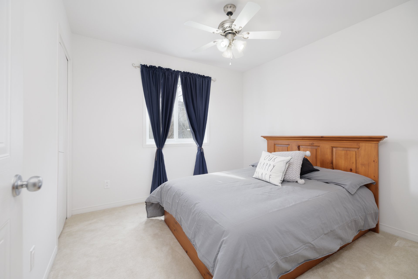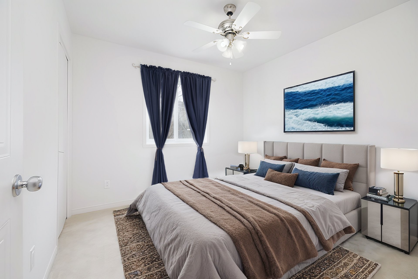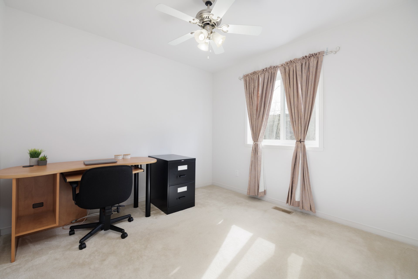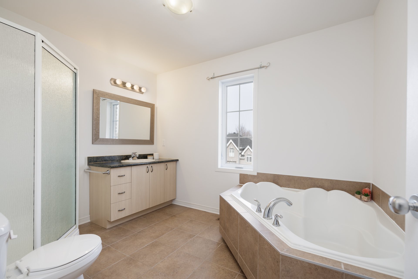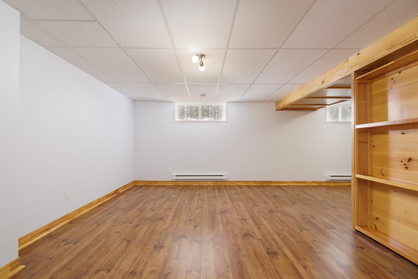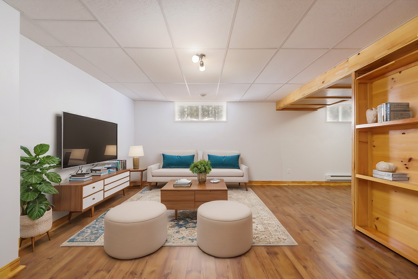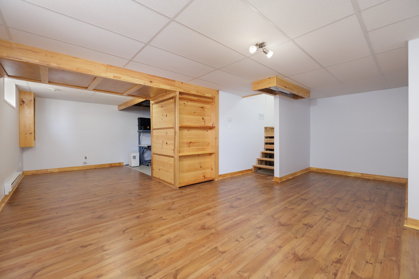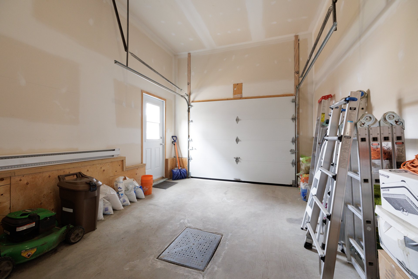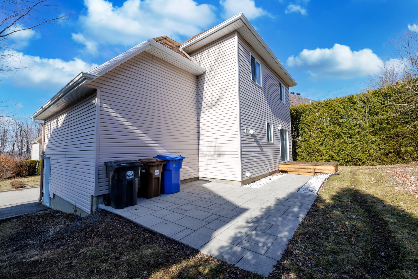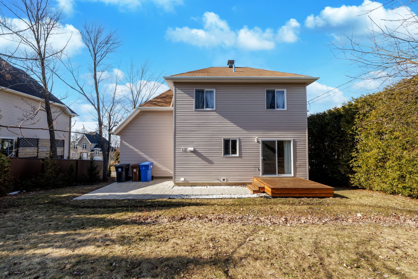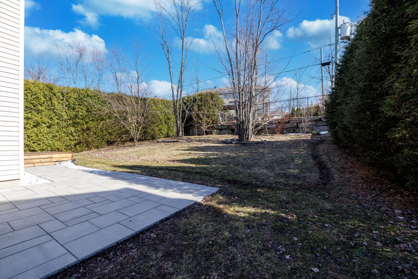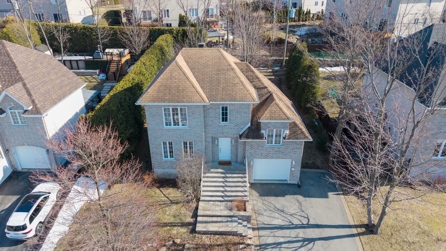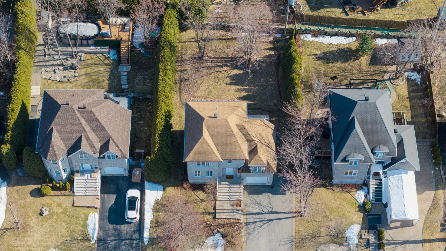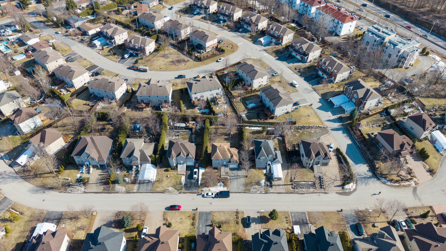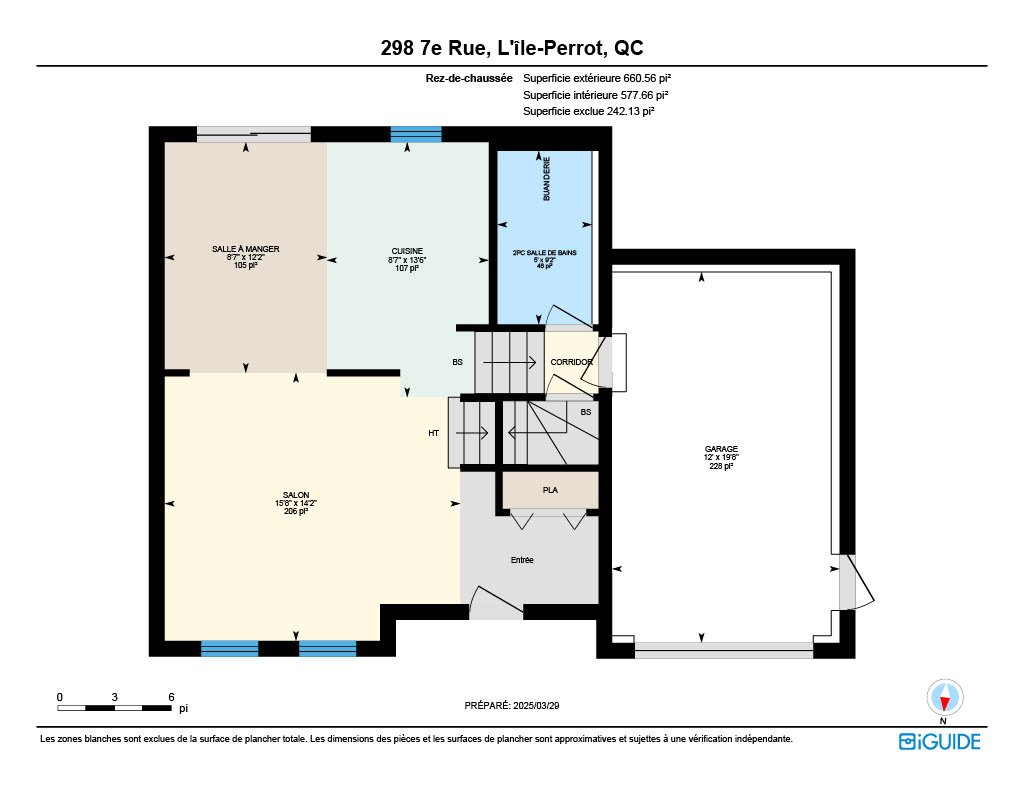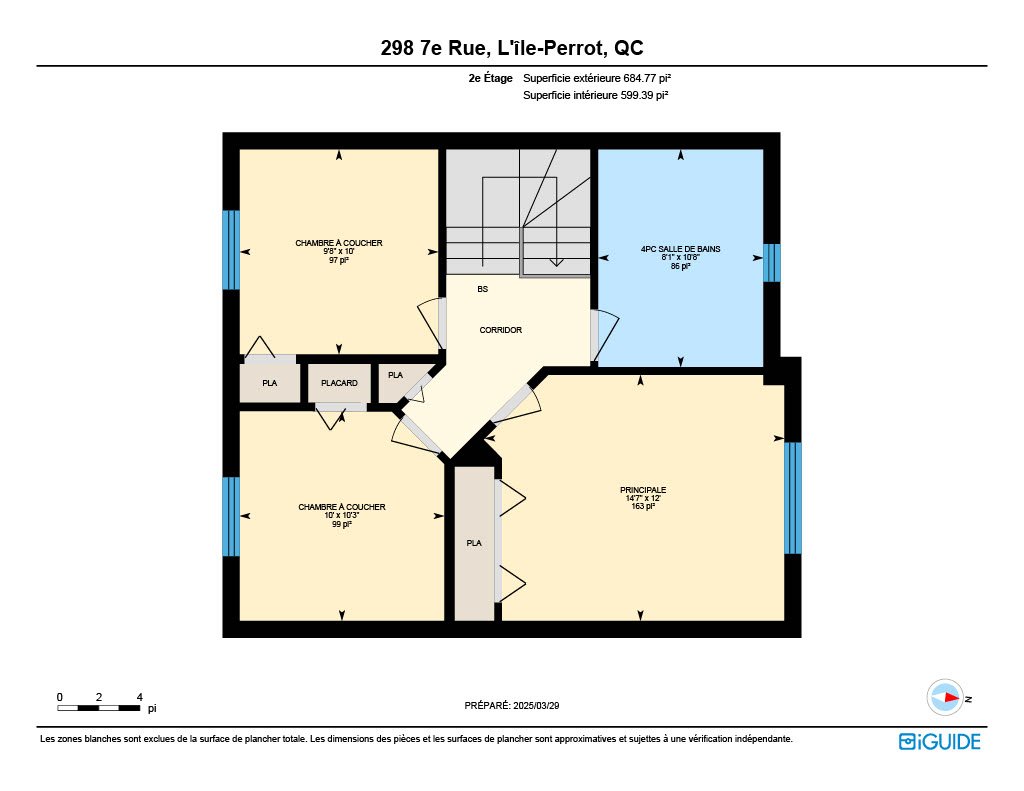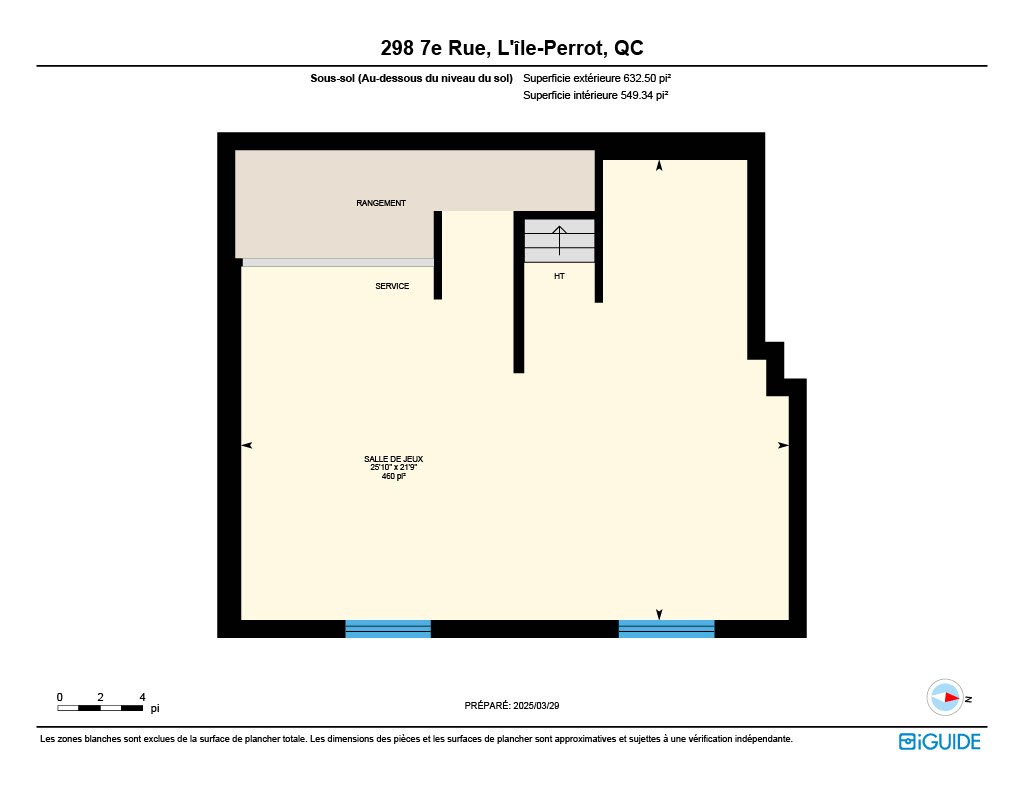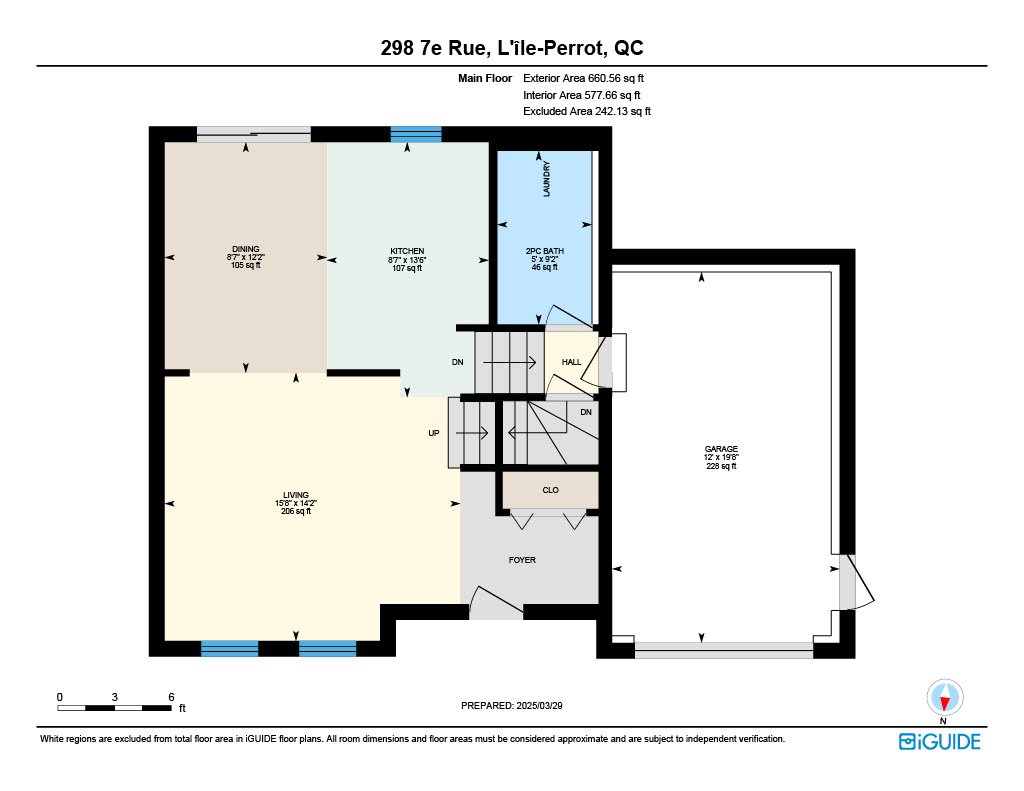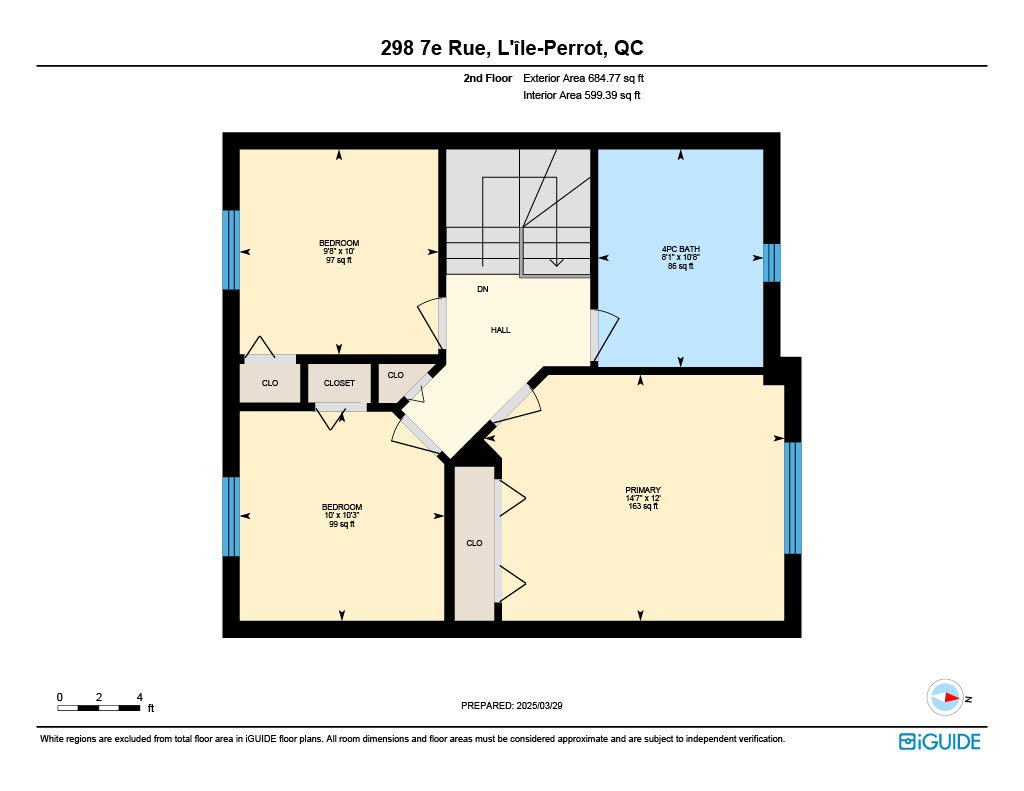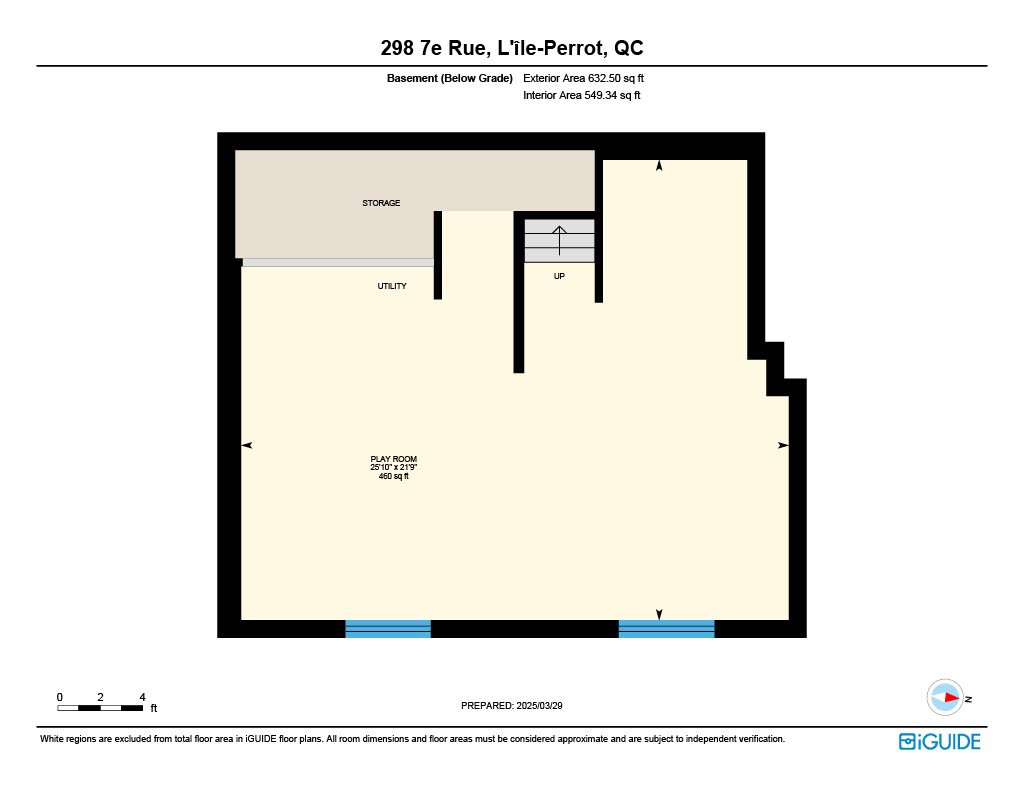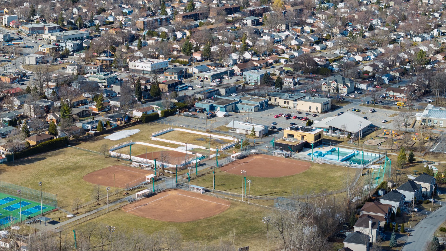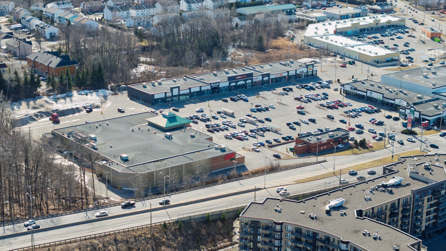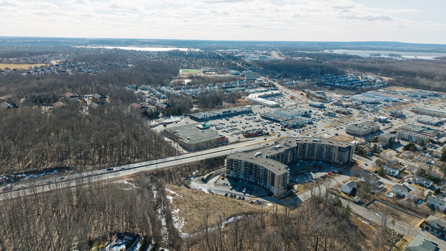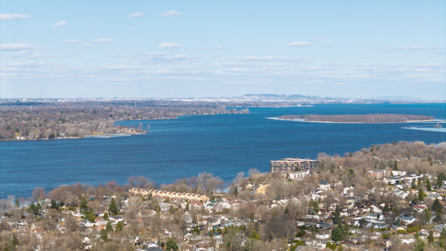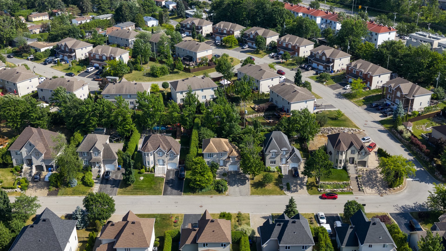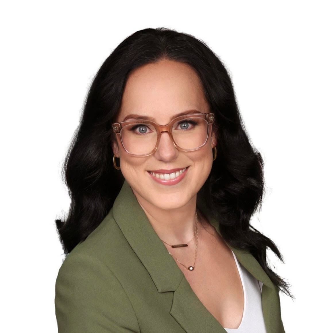- 3 Bedrooms
- 1 Bathrooms
- Video tour
- Calculators
- walkscore
Description
Charming cottage-style home built in 2009, located in a sought-after Île-Perrot neighbourhood. Features 3 bedrooms, 1 bathroom with a large soaker tub and separate shower, plus a powder room. Hardwood floors on the main level, carpet upstairs. Well-maintained with an attached garage. Private, landscaped backyard. Close to parks, schools, shops, commuter train, and easy access to highways. Perfect for a family!
Welcome to 298 7e Rue!
A warm and well-maintained cottage-style home built in
2009, nestled in one of Île-Perrot's most sought-after
residential neighbourhoods. This inviting property has been
lovingly cared for and is the perfect blend of comfort,
charm, and practical living.
Step inside to discover beautiful hardwood floors
throughout the main level, offering a timeless, elegant
feel. Upstairs, you'll find soft carpeting that adds warmth
and comfort to the three generously sized bedrooms. The
home features 1 full bathroom and a convenient powder room,
with the main bath offering a large soaker tub and a
separate standing shower -- perfect for unwinding at the
end of the day.
Enjoy cooking and gathering in the spacious kitchen and
open living areas, ideal for both entertaining and everyday
life. The property also includes an attached single garage
for added convenience.
Outside, the landscaped backyard offers a peaceful and
private setting with plenty of space to entertain, garden,
or simply relax. There's even room to install a pool if
desired -- the possibilities are there to create your own
outdoor oasis.
Located in Île-Perrot, a community known for its charm,
green spaces, and small-town atmosphere, with all the
conveniences of the West Island just minutes away. You'll
enjoy easy access to parks, schools, local shops, public
transit, the commuter train, and major highways for a
smooth commute to Montreal.
This is a wonderful opportunity to move into a home that's
been filled with care and ready to welcome its next chapter.
Inclusions : Fridge, stove, washer, dryer, furniture in primary bedroom, furniture in office, couch in living room
Exclusions : N/A
| Liveable | N/A |
|---|---|
| Total Rooms | 9 |
| Bedrooms | 3 |
| Bathrooms | 1 |
| Powder Rooms | 1 |
| Year of construction | 2009 |
| Type | Two or more storey |
|---|---|
| Style | Detached |
| Lot Size | 6964 PC |
| Municipal Taxes (2025) | $ 4324 / year |
|---|---|
| School taxes (2024) | $ 369 / year |
| lot assessment | $ 230800 |
| building assessment | $ 390400 |
| total assessment | $ 621200 |
Room Details
| Room | Dimensions | Level | Flooring |
|---|---|---|---|
| Other | 4.8 x 7.4 P | Ground Floor | Ceramic tiles |
| Washroom | 9.2 x 5.0 P | Ground Floor | Ceramic tiles |
| Dining room | 12.2 x 8.7 P | Ground Floor | Wood |
| Kitchen | 13.6 x 8.7 P | Ground Floor | Ceramic tiles |
| Living room | 14.2 x 15.8 P | Ground Floor | Wood |
| Bathroom | 8.1 x 10.8 P | 2nd Floor | Ceramic tiles |
| Bedroom | 9.8 x 10.0 P | 2nd Floor | Carpet |
| Bedroom | 10.0 x 10.3 P | 2nd Floor | Carpet |
| Primary bedroom | 14.7 x 12.0 P | 2nd Floor | Carpet |
| Playroom | 25.10 x 21.9 P | Basement | Floating floor |
Charateristics
| Basement | 6 feet and over, Partially finished |
|---|---|
| Heating system | Air circulation |
| Driveway | Asphalt |
| Garage | Attached, Heated, Single width |
| Proximity | Bicycle path, Daycare centre, Elementary school, Golf, High school, Highway, Park - green area |
| Heating energy | Electricity |
| Parking | Garage, Outdoor |
| Sewage system | Municipal sewer |
| Water supply | Municipality |
| Foundation | Poured concrete |
| Zoning | Residential |

