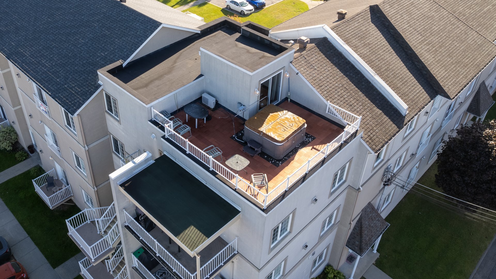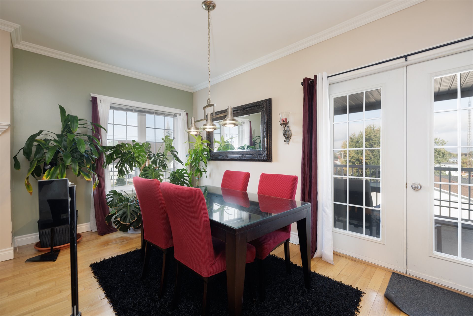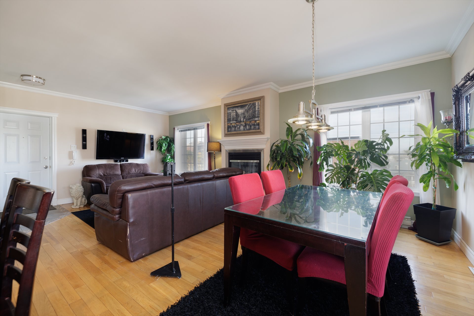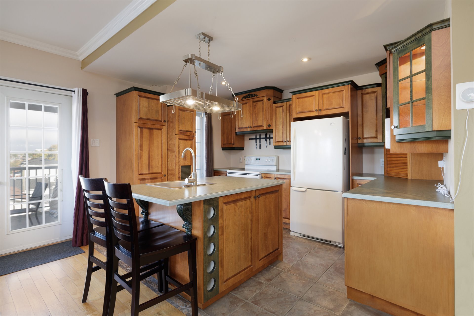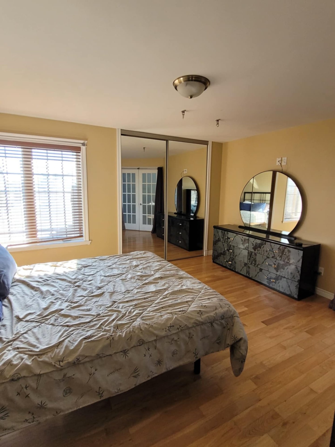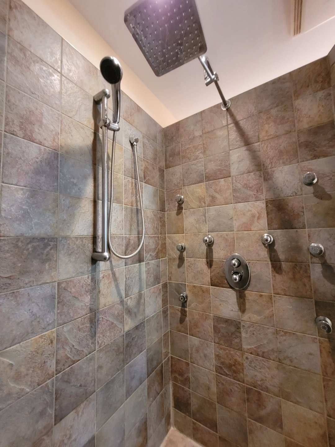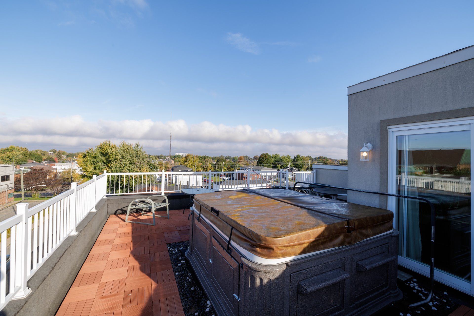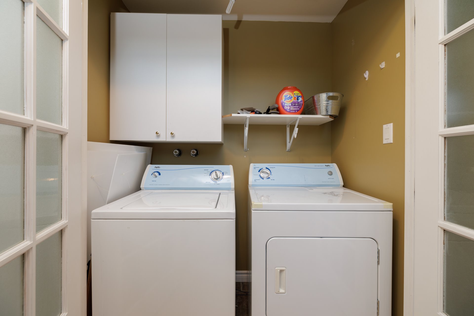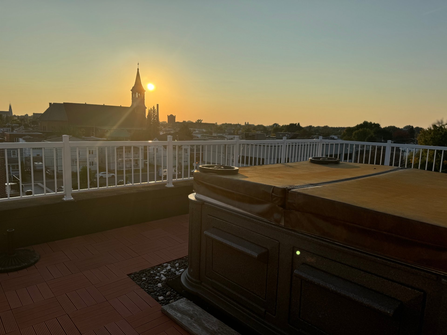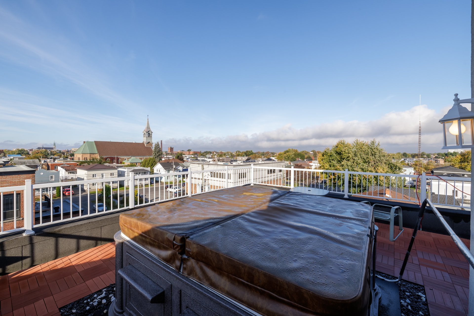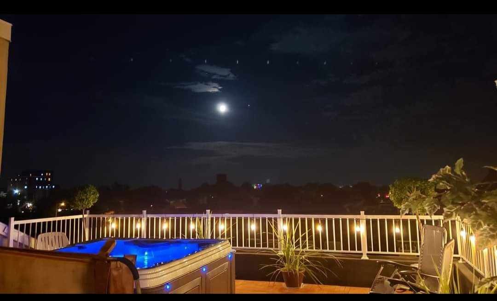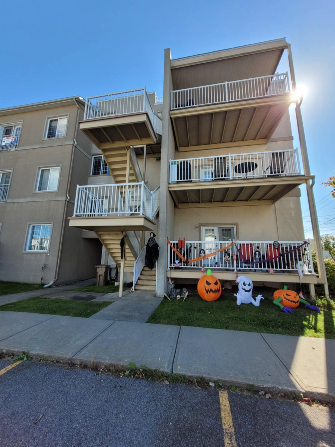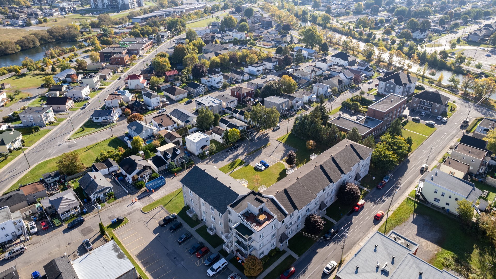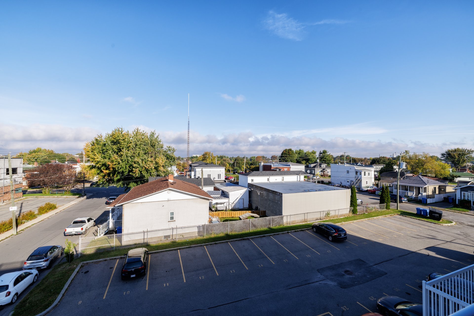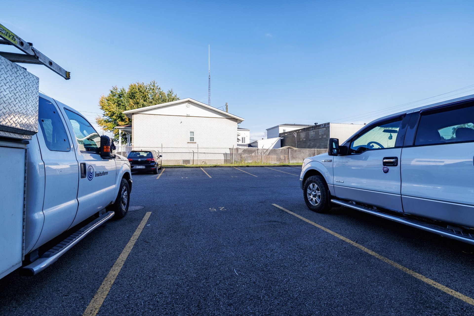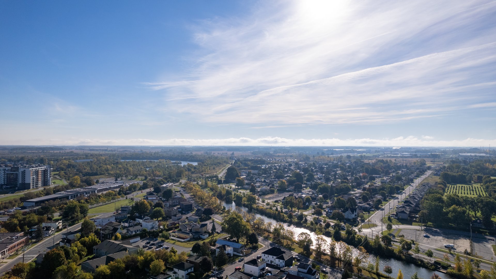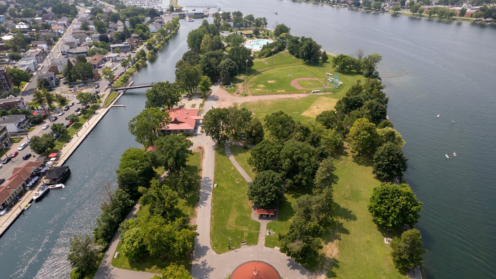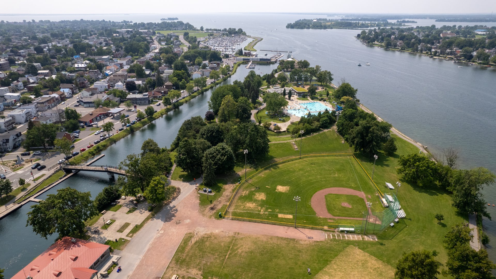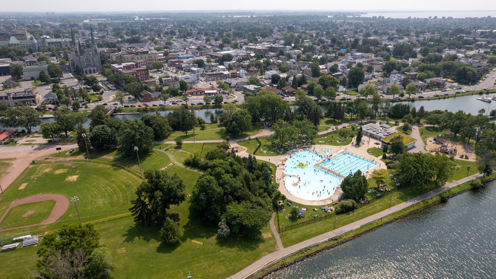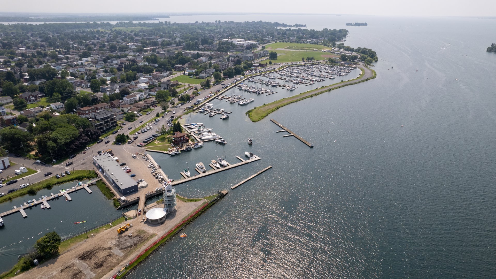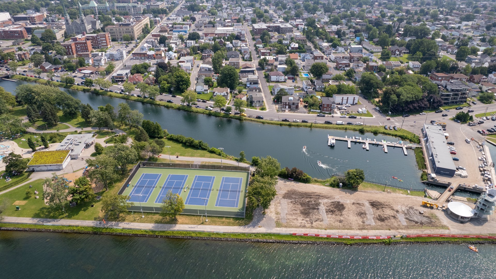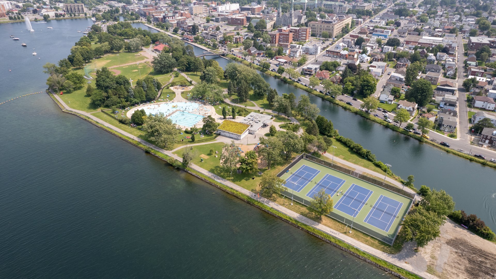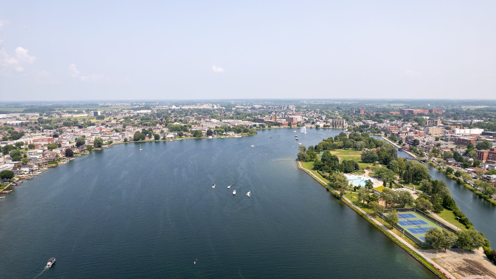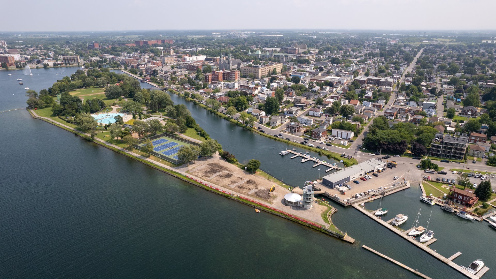26 Rue St-Hippolyte, apt. 5
Salaberry-de-Valleyfield, Salaberry-de-Valleyfield, J6S4B5Apartment | MLS: 11321788
- 2 Bedrooms
- 1 Bathrooms
- Calculators
- 73 walkscore
Description
Are you looking for something special? This one-of-a-kind luxury penthouse style condo has everything you could dream of and more. An open concept main floor is perfect for entertaining or just relaxing in your large living room by the gas fireplace.
Are you looking for something special? This one-of-a-kind
luxury condo has everything you could dream of and more. An
open concept main floor is perfect for entertaining or just
relaxing in your large living room by the gas fireplace.
Includes your very own large homestyle kitchen with island
and plenty of wood cabinets and counter space. Just off the
kitchen/dining room is a large balcony. This multi level
gem has hardwood floors throughout, crown moldings, and an
abundance of natural light with beautiful sunsets.
A few steps up you'll find two large bedrooms. Your master
bedroom has a spacious walk in closet and a 2nd closet
space because you can never have enough closet space. Your
bathroom is huge to accommodate your luxurious walk-in
tiled shower (with 6 jets), a separate deep soaker bathtub,
a heated (yes I said heated) bidet, and plenty of cupboard
space for all your essentials. On this level, you'll also
find your laundry room behind frosted French glass doors.
There is also an indoor storage for all those extras.
A few more steps up brings you to the piece de resistance:
the 3rd floor mezzanine which opens up to a huge private
tiled rooftop terrace with your own hot tub, and sunset
views that will take your breath away (or at the very least
will take your daily stresses away). With plenty of room
for relaxing, gardening, or entertaining, this gem can
become your oasis from the world. Your haven as you'd like
it to be.
Inclusions : Wall mounted AC(2024)
Exclusions : Personal items
| Liveable | N/A |
|---|---|
| Total Rooms | 6 |
| Bedrooms | 2 |
| Bathrooms | 1 |
| Powder Rooms | 0 |
| Year of construction | 2005 |
| Type | Apartment |
|---|---|
| Style | Attached |
| Co-ownership fees | $ 4200 / year |
|---|---|
| Municipal Taxes (2025) | $ 1896 / year |
| School taxes (2024) | $ 151 / year |
| lot assessment | $ 36900 |
| building assessment | $ 157500 |
| total assessment | $ 194400 |
Room Details
| Room | Dimensions | Level | Flooring |
|---|---|---|---|
| Kitchen | 12.2 x 10.4 P | Ceramic tiles | |
| Dining room | 14.2 x 8.8 P | Wood | |
| Living room | 13.11 x 17.2 P | Wood | |
| Primary bedroom | 13.9 x 12.11 P | Wood | |
| Bathroom | 10.11 x 9.3 P | Ceramic tiles | |
| Bedroom | 13.3 x 11 P | Wood | |
| Mezzanine | 9.3 x 3.3 P | Wood |
Charateristics
| Landscaping | Landscape, Landscape, Landscape, Landscape, Landscape |
|---|---|
| Cupboard | Wood, Wood, Wood, Wood, Wood |
| Heating system | Electric baseboard units, Electric baseboard units, Electric baseboard units, Electric baseboard units, Electric baseboard units |
| Water supply | Municipality, Municipality, Municipality, Municipality, Municipality |
| Hearth stove | Gaz fireplace, Gaz fireplace, Gaz fireplace, Gaz fireplace, Gaz fireplace |
| Proximity | Cegep, Golf, Hospital, Park - green area, Elementary school, High school, Public transport, Bicycle path, Daycare centre, Cegep, Golf, Hospital, Park - green area, Elementary school, High school, Public transport, Bicycle path, Daycare centre, Cegep, Golf, Hospital, Park - green area, Elementary school, High school, Public transport, Bicycle path, Daycare centre, Cegep, Golf, Hospital, Park - green area, Elementary school, High school, Public transport, Bicycle path, Daycare centre, Cegep, Golf, Hospital, Park - green area, Elementary school, High school, Public transport, Bicycle path, Daycare centre |
| Bathroom / Washroom | Seperate shower, Seperate shower, Seperate shower, Seperate shower, Seperate shower |
| Parking | Outdoor, Outdoor, Outdoor, Outdoor, Outdoor |
| Sewage system | Municipal sewer, Municipal sewer, Municipal sewer, Municipal sewer, Municipal sewer |
| Roofing | Asphalt shingles, Asphalt shingles, Asphalt shingles, Asphalt shingles, Asphalt shingles |
| Topography | Flat, Flat, Flat, Flat, Flat |
| View | Panoramic, City, Panoramic, City, Panoramic, City, Panoramic, City, Panoramic, City |
| Zoning | Residential, Residential, Residential, Residential, Residential |
| Equipment available | Ventilation system, Wall-mounted air conditioning, Private balcony, Ventilation system, Wall-mounted air conditioning, Private balcony, Ventilation system, Wall-mounted air conditioning, Private balcony, Ventilation system, Wall-mounted air conditioning, Private balcony, Ventilation system, Wall-mounted air conditioning, Private balcony |
| Driveway | Concrete, Concrete, Concrete, Concrete, Concrete |


