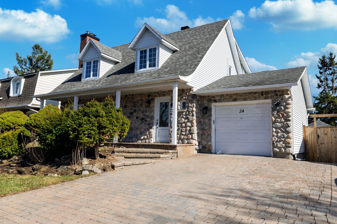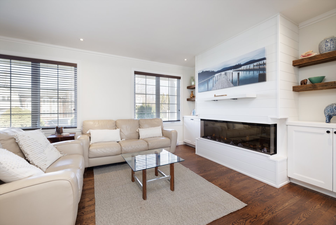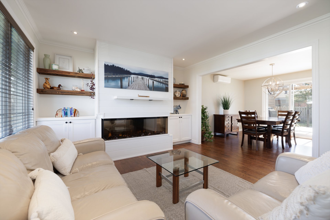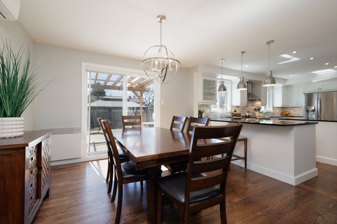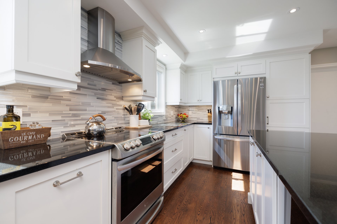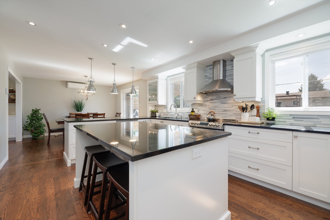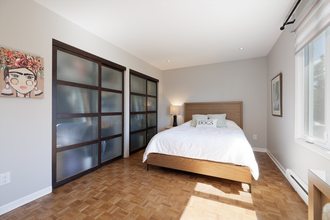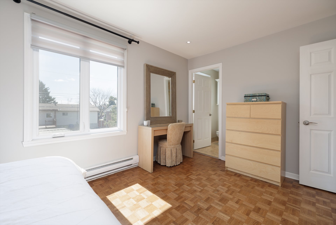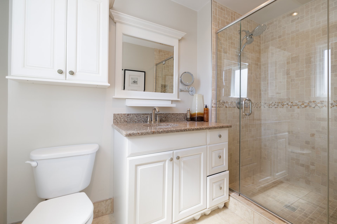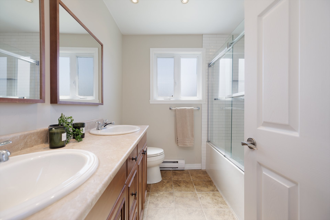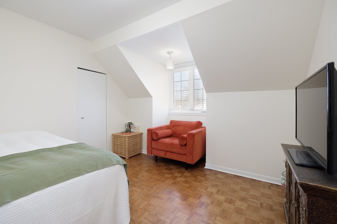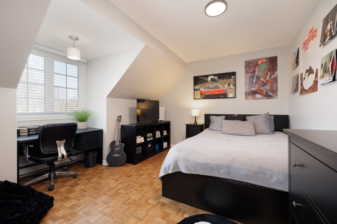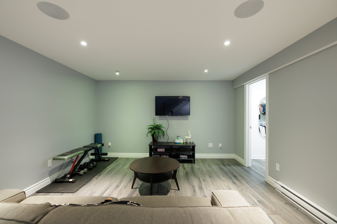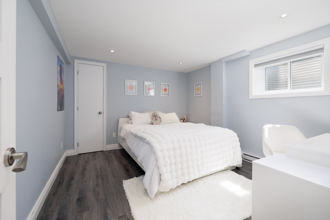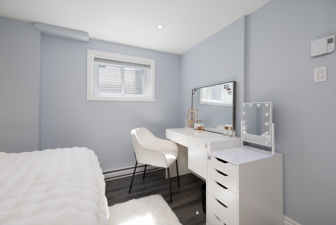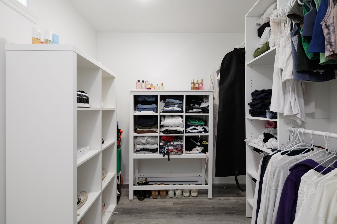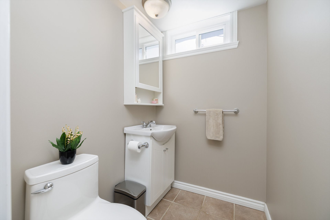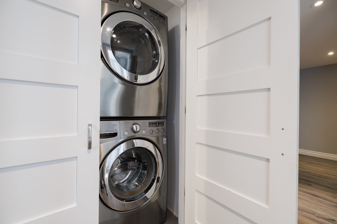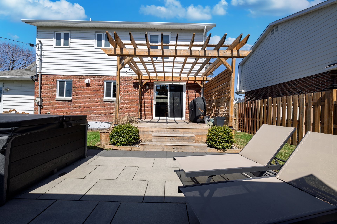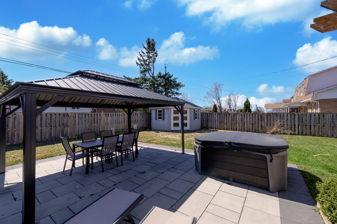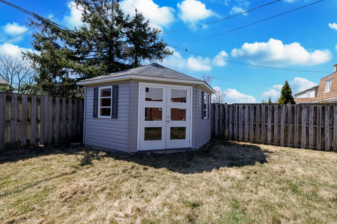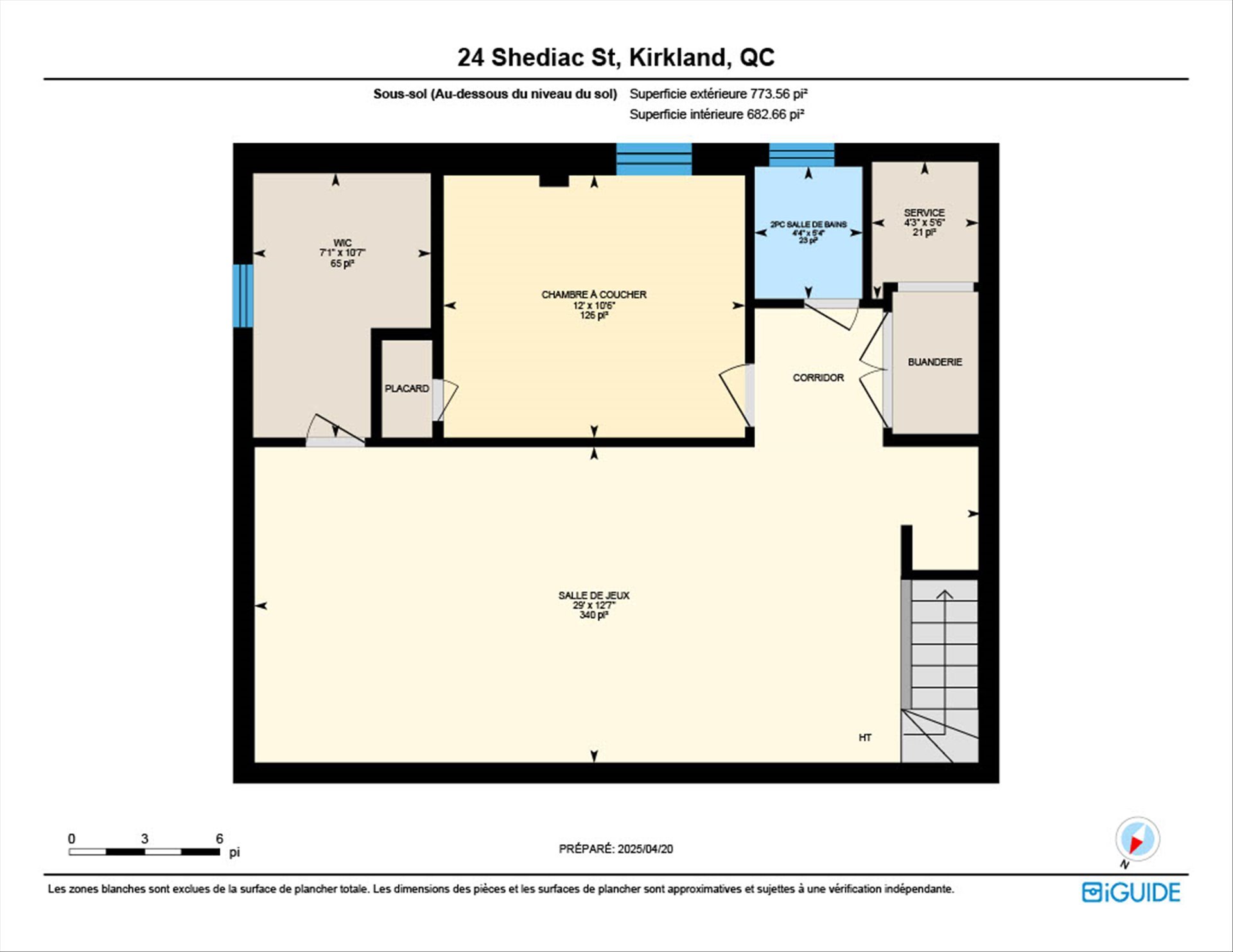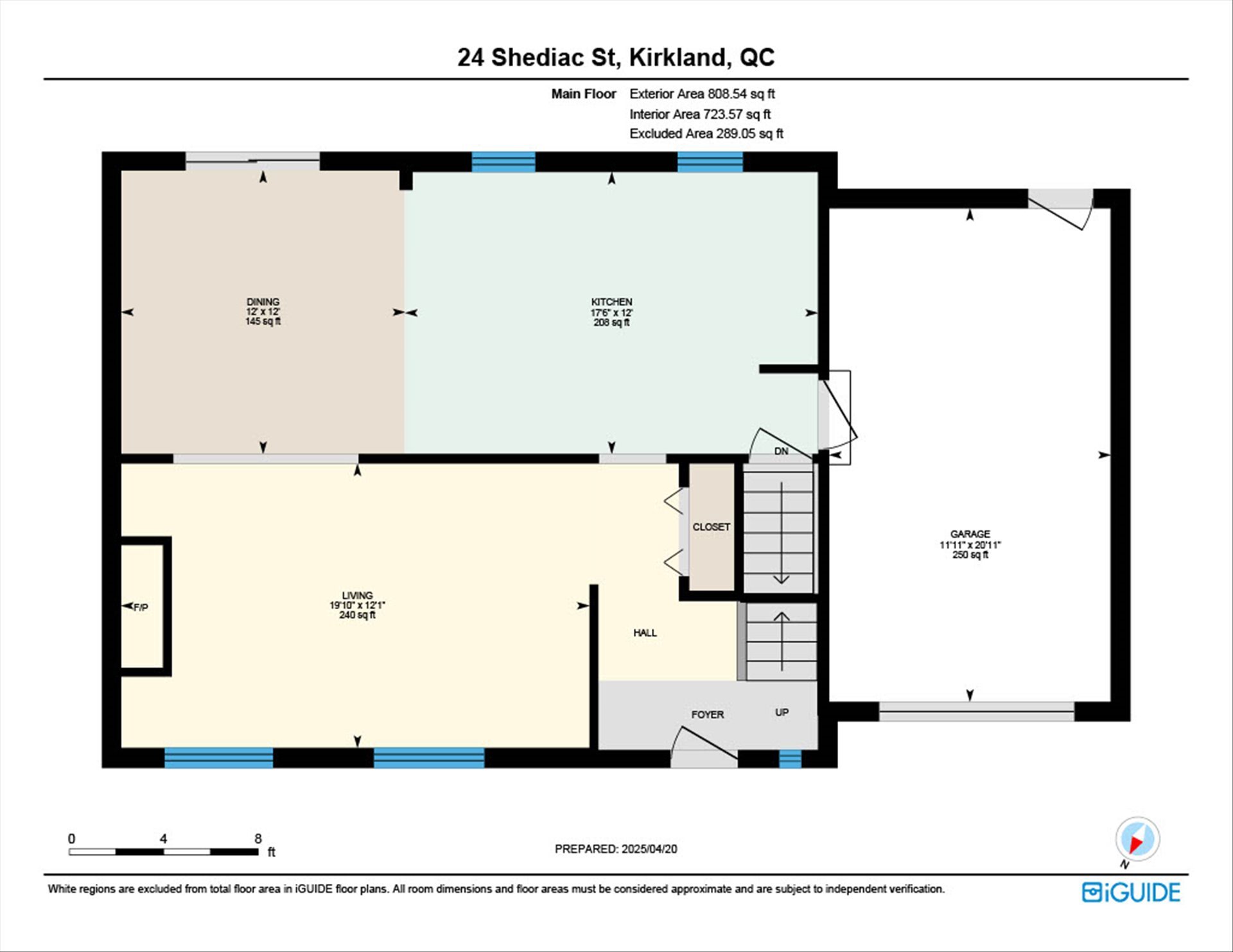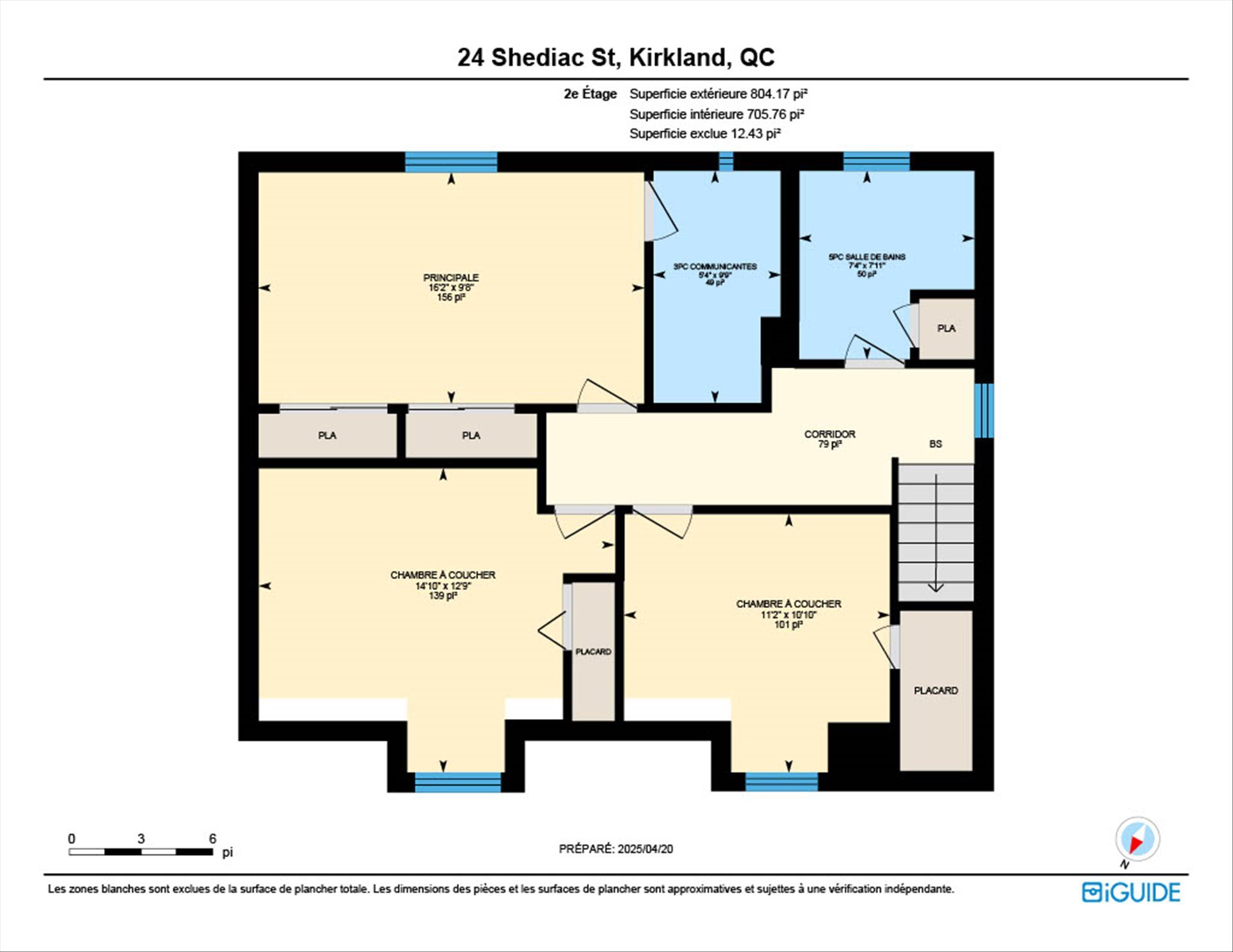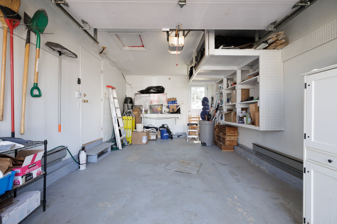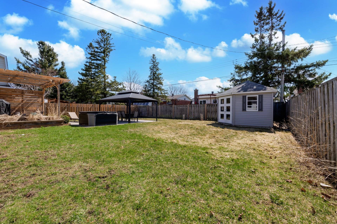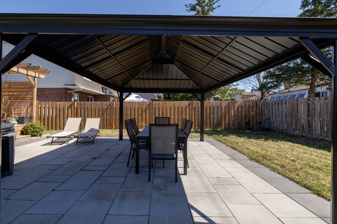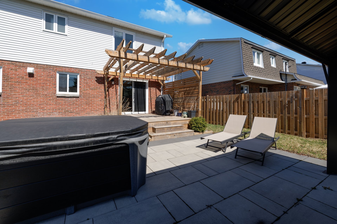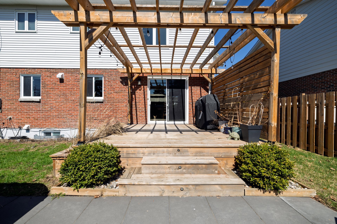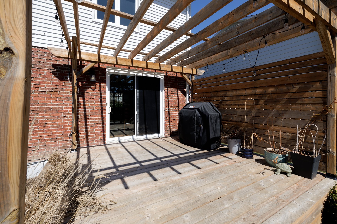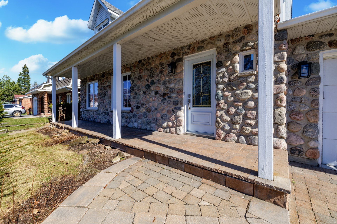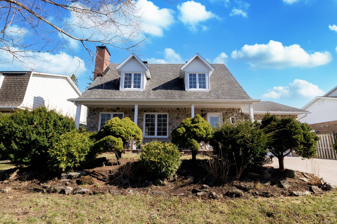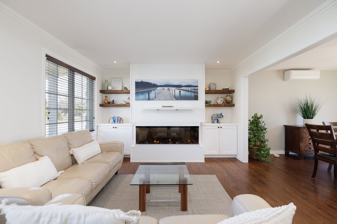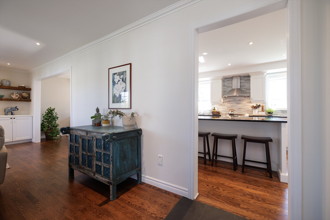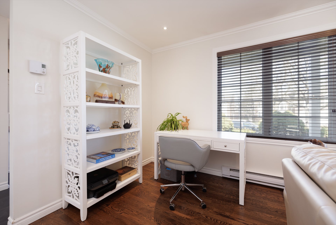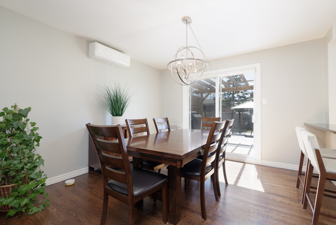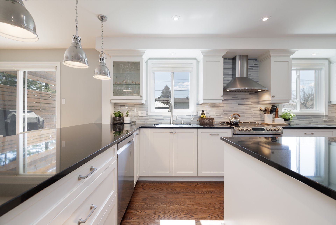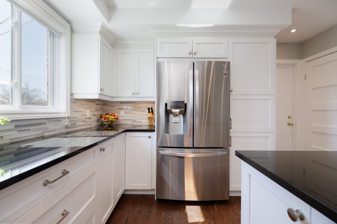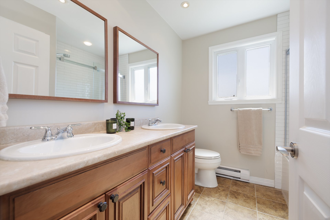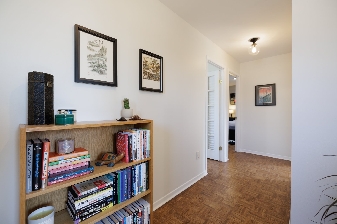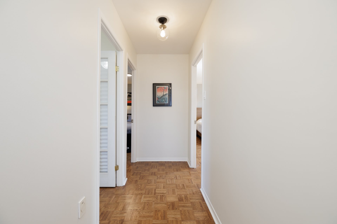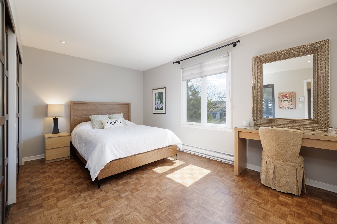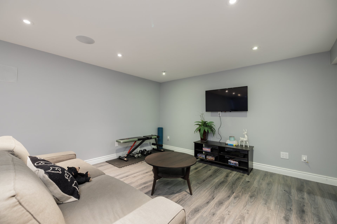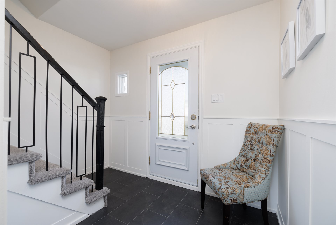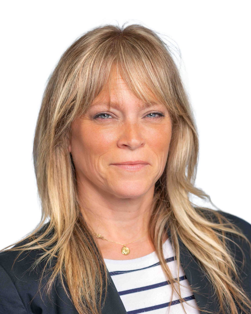Open House
Sunday, 27 April, 2025
14:00 - 16:00
- 4 Bedrooms
- 2 Bathrooms
- Calculators
- walkscore
Description
Charming Canadiana-style cottage in a family-friendly Kirkland neighbourhood near the REM, Hwy 40, schools, parks and shopping. Features 3 bedrooms on 2nd floor and one one in the basement, 2+1 baths, modern kitchen with very good size island and quartz counters, dining room with patio door to have access to the deck and a cozy living room with fireplace. Finished basement with media room, office/gym, and bedroom, walk in closet and a powder room. 557 sq. m lot, very private backyard oasis with deck, stone patio, pergola, hot tub, and shed. Wall-mounted A/C, baseboard heating, attached 1-car garage. Quiet neighborhood.
Just steps from a local playground, this beautifully
updated Canadiana-style cottage offers the perfect blend of
classic character and contemporary design. With its
timeless stone façade, large front porch, and landscaped
front yard, the curb appeal is undeniable - and the
interior is just as impressive.
Step inside to a bright and welcoming entrance featuring
tiled floors and a double coat closet for everyday
convenience. Rich dark hardwood floors flow throughout the
main level. The living room invites relaxation with
built-in storage, recessed lighting, and a sleek electric
fireplace that's ideal for cozy evenings in.
The open-concept dining room and kitchen make entertaining
effortless. The kitchen features a large island with
seating, quartz countertops, a modern tiled backsplash, and
contemporary cabinetry that combines beauty and function.
Upstairs, the primary suite overlooks the private backyard
and includes a double closet and its own 3-piece ensuite
bathroom. Two additional bedrooms and a full bath with
double sinks and a deep soaker tub complete the second
floor.
The fully finished basement adds valuable living space.
There's a spacious bedroom, a powder room, a laundry
closet, as well as a multi-purpose room that could serve as
a home office, guest room, or workout space. The expansive
media room, with built-in speakers, offers the ultimate
setting for movie nights, playdates, or relaxed
entertaining.
The fully fenced backyard is made for outdoor living. Enjoy
summer evenings on the wooden deck, unwind under the
pergola on the stone patio, or soak in the hot tub under
the stars. A large shed adds bonus storage, and the one-car
garage completes the picture.
With quick access to Highway 40, the REM, shopping, and
everyday essentials, this home offers convenience, style,
and space to grow--all in a welcoming, family-oriented
community.
Additional Features:
Wall-mounted A/C
Baseboard heating
1-car garage
Minutes to parks, schools, transit, and more
Move-in ready, with timeless curb appeal and modern comfort.
Inclusions : Stove, réfrigerator, dish-washer,washer and dryer,2 gazebos, blainds and curtains, 2 A/C units
Exclusions : Exterior spa
| Liveable | N/A |
|---|---|
| Total Rooms | 14 |
| Bedrooms | 4 |
| Bathrooms | 2 |
| Powder Rooms | 1 |
| Year of construction | 1979 |
| Type | Two or more storey |
|---|---|
| Style | Detached |
| Dimensions | 6.74x13.12 M |
| Lot Size | 557.4 MC |
| Energy cost | $ 3200 / year |
|---|---|
| Municipal Taxes (2025) | $ 4422 / year |
| School taxes (2024) | $ 587 / year |
| lot assessment | $ 390200 |
| building assessment | $ 353500 |
| total assessment | $ 743700 |
Room Details
| Room | Dimensions | Level | Flooring |
|---|---|---|---|
| Living room | 12.1 x 19.9 P | Ground Floor | |
| Kitchen | 12 x 17.5 P | Ground Floor | |
| Dining room | 12 x 12 P | Ground Floor | |
| Primary bedroom | 9.7 x 16.1 P | 2nd Floor | |
| Bathroom | 9.7 x 7.3 P | 2nd Floor | |
| Bedroom | 10.8 x 11.1 P | 2nd Floor | |
| Bedroom | 12.7 x 14.9 P | 2nd Floor | |
| Bathroom | 7.9 x 7.3 P | 2nd Floor | |
| Hallway | 5.7 x 17.9 P | 2nd Floor | |
| Family room | 12.6 x 29 P | ||
| Bedroom | 10.5 x 12 P | ||
| Washroom | 5.3 x 4.3 P | ||
| Home office | 10.6 x 7.1 P | ||
| Laundry room | 5.5 x 4.2 P |
Charateristics
| Driveway | Plain paving stone, Plain paving stone, Plain paving stone, Plain paving stone, Plain paving stone |
|---|---|
| Heating system | Electric baseboard units, Electric baseboard units, Electric baseboard units, Electric baseboard units, Electric baseboard units |
| Water supply | Municipality, Municipality, Municipality, Municipality, Municipality |
| Heating energy | Electricity, Electricity, Electricity, Electricity, Electricity |
| Equipment available | Central vacuum cleaner system installation, Electric garage door, Wall-mounted air conditioning, Private yard, Central vacuum cleaner system installation, Electric garage door, Wall-mounted air conditioning, Private yard, Central vacuum cleaner system installation, Electric garage door, Wall-mounted air conditioning, Private yard, Central vacuum cleaner system installation, Electric garage door, Wall-mounted air conditioning, Private yard, Central vacuum cleaner system installation, Electric garage door, Wall-mounted air conditioning, Private yard |
| Windows | PVC, PVC, PVC, PVC, PVC |
| Foundation | Poured concrete, Poured concrete, Poured concrete, Poured concrete, Poured concrete |
| Hearth stove | Other, Other, Other, Other, Other |
| Garage | Attached, Single width, Attached, Single width, Attached, Single width, Attached, Single width, Attached, Single width |
| Rental appliances | Water heater, Water heater, Water heater, Water heater, Water heater |
| Proximity | Highway, Cegep, Golf, Hospital, Park - green area, Elementary school, High school, Public transport, Daycare centre, Réseau Express Métropolitain (REM), Highway, Cegep, Golf, Hospital, Park - green area, Elementary school, High school, Public transport, Daycare centre, Réseau Express Métropolitain (REM), Highway, Cegep, Golf, Hospital, Park - green area, Elementary school, High school, Public transport, Daycare centre, Réseau Express Métropolitain (REM), Highway, Cegep, Golf, Hospital, Park - green area, Elementary school, High school, Public transport, Daycare centre, Réseau Express Métropolitain (REM), Highway, Cegep, Golf, Hospital, Park - green area, Elementary school, High school, Public transport, Daycare centre, Réseau Express Métropolitain (REM) |
| Bathroom / Washroom | Adjoining to primary bedroom, Seperate shower, Adjoining to primary bedroom, Seperate shower, Adjoining to primary bedroom, Seperate shower, Adjoining to primary bedroom, Seperate shower, Adjoining to primary bedroom, Seperate shower |
| Basement | 6 feet and over, Finished basement, 6 feet and over, Finished basement, 6 feet and over, Finished basement, 6 feet and over, Finished basement, 6 feet and over, Finished basement |
| Parking | Outdoor, Garage, Outdoor, Garage, Outdoor, Garage, Outdoor, Garage, Outdoor, Garage |
| Sewage system | Municipal sewer, Municipal sewer, Municipal sewer, Municipal sewer, Municipal sewer |
| Roofing | Asphalt shingles, Asphalt shingles, Asphalt shingles, Asphalt shingles, Asphalt shingles |
| Topography | Flat, Flat, Flat, Flat, Flat |
| Zoning | Residential, Residential, Residential, Residential, Residential |

