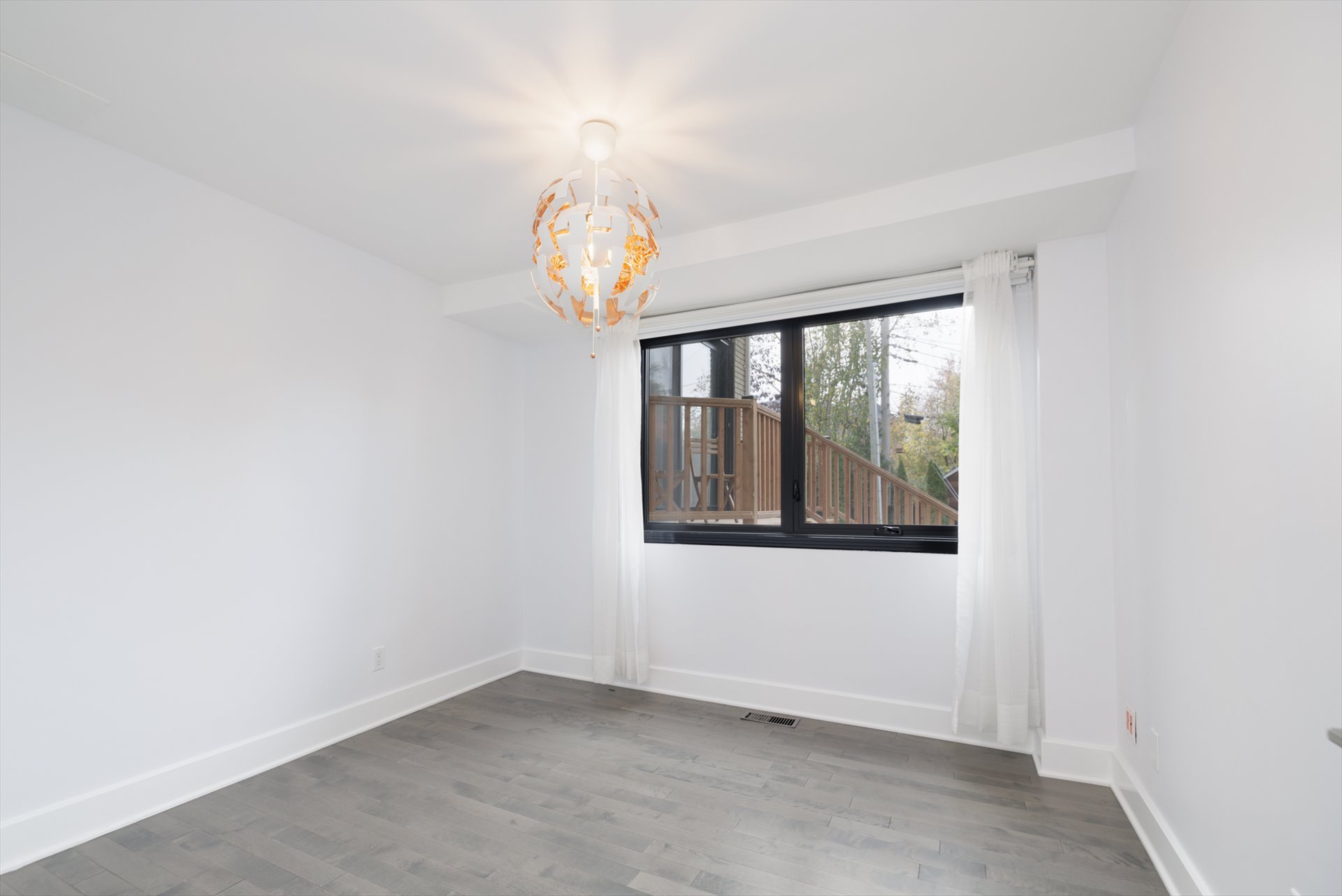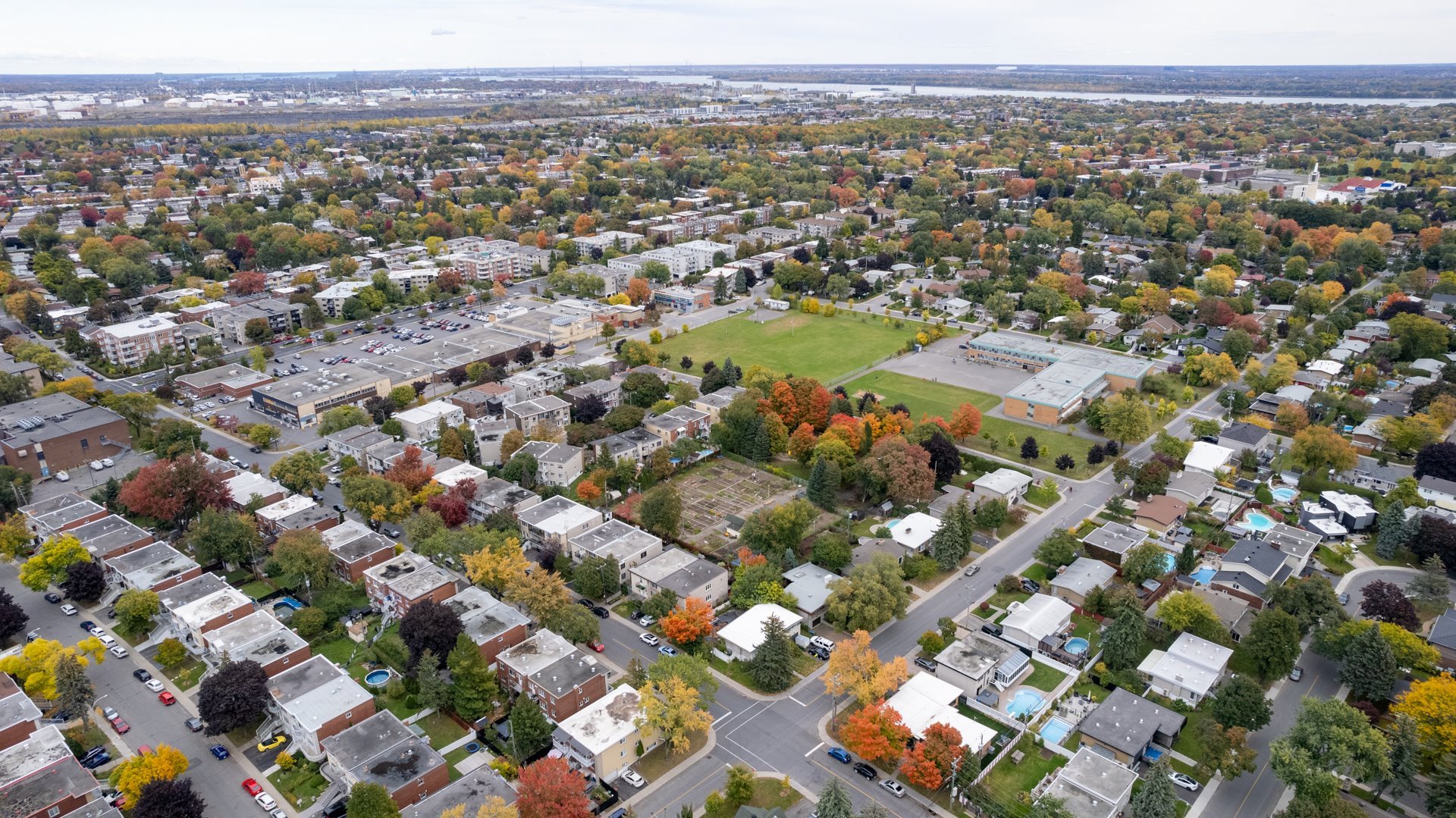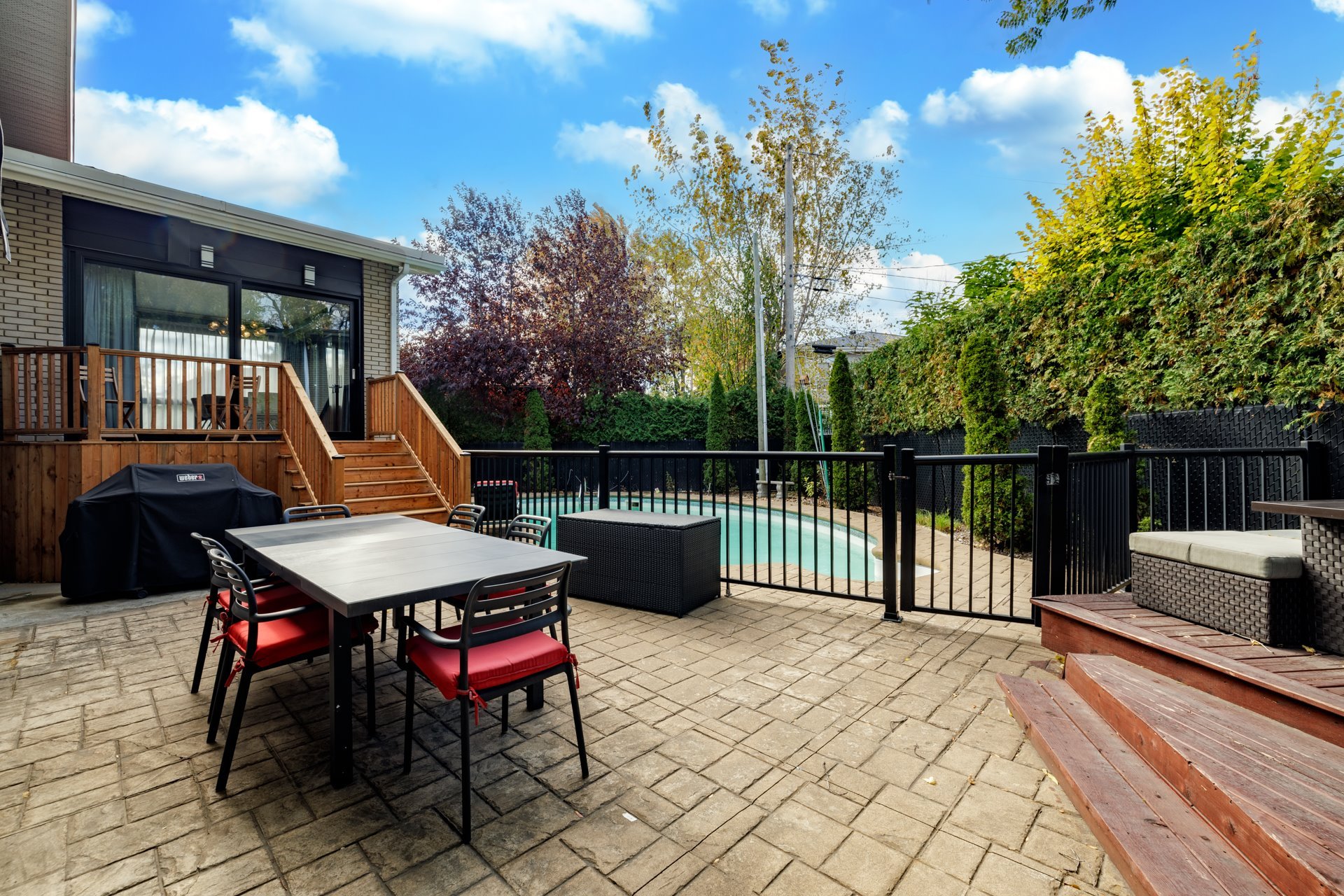- 4 Bedrooms
- 2 Bathrooms
- Video tour
- Calculators
- walkscore
Description
RARE ON THE MARKET. FULLY RENOVATED TURNKEY home located on a CORNER LOT in a prestigious area of Anjou steps away from many conveniences, parks, schools, bus stops and metro - including Honoré-Beaugrand and the future blue line metro station. A PERFECT BLEND OF LUXURY, SPACE AND STYLE.
This fully renovated split-level home is perfect for a
growing family and those who love to entertain. Situated on
a corner lot, it features a heated inground saltwater pool
and a landscaped backyard. With its southern exposure, the
home is filled with natural light throughout the day, and
the backyard is beautifully bright--ideal for enjoying the
pool and relaxing in the sun.
Cathedral ceilings, floor-to-ceiling windows, and stunning
glass features create a bright and airy atmosphere. Step
into the inviting entrance warmed by heated flooring and
which leads to the elegant cherrywood floors and flows into
the expansive main living areas.
The gourmet kitchen boasts a sleek quartz island, imported
tile, and heated flooring throughout and into the dining
room with a cozy yet sophisticated space for family meals
and gatherings. European sophistication shines through in
the exquisite glass-enclosed office, elegant wine display
and refined electrical elements creating a sense of modern
elegance.
Nestled in a quiet neighborhood with friendly neighbors,
this home offers unmatched convenience:
+ Located minutes from Galeries d'Anjou, Adonis, Metro, and
Costco
+ Steps away from public transit including bus stops,
Honoré-Beaugrand and future blue line metro stations
+ nearby elementary and high schools, parks, and daycares
+ Quick access to Autoroutes 40 and 25
Additional inclusions: central vacuum system (no
accessories, no guarantee), irrigation system (as is, no
guarantee), two wood bistro chairs.
NB: The SELLERS have signed a seasonal snow removal
contract with a value of $652.18 between November 1 and
Match 31 and have paid half at the time of the listing.
Inclusions : Oven, dishwasher, fridge, washer/dryer, 2 freezers (garage + laundry room), 2 Hot water tanks, pool cleaning robot + basic pool cleaning equipment, all blinds and curtains + electric system in dining room, all light fixtures, electric awning, all IKEA Pax closets in entrance, main bedroom and laundry room, sofa in basement, BBQ + cover, outdoor conversation set + pool loungers, outdoor patio storage box, shed, tempo
Exclusions : Seller's personal effects and furniture not listed in inclusions, patio dining set and chairs, wine in wine cellar, coffee machine, propane deck heater.
| Liveable | 2376 PC |
|---|---|
| Total Rooms | 14 |
| Bedrooms | 4 |
| Bathrooms | 2 |
| Powder Rooms | 1 |
| Year of construction | 1960 |
| Type | Split-level |
|---|---|
| Style | Detached |
| Dimensions | 25x50 P |
| Lot Size | 6971 PC |
| Energy cost | $ 5800 / year |
|---|---|
| Municipal Taxes (2024) | $ 5834 / year |
| School taxes (2024) | $ 645 / year |
| lot assessment | $ 421000 |
| building assessment | $ 359000 |
| total assessment | $ 780000 |
Room Details
| Room | Dimensions | Level | Flooring |
|---|---|---|---|
| Living room | 22.7 x 13.6 P | Ground Floor | Wood |
| Home office | 10.9 x 10.7 P | Ground Floor | Wood |
| Kitchen | 14.11 x 14.10 P | Ground Floor | Ceramic tiles |
| Dining room | 14.11 x 10.9 P | Ground Floor | Ceramic tiles |
| Washroom | 5.11 x 5.5 P | Ground Floor | Ceramic tiles |
| Bedroom | 10.5 x 10.4 P | Ground Floor | Wood |
| Bedroom | 14.7 x 14.3 P | 2nd Floor | Wood |
| Bedroom | 12.6 x 13.10 P | 2nd Floor | Wood |
| Bedroom | 8.11 x 14.3 P | 2nd Floor | Wood |
| Bathroom | 10.5 x 7.7 P | 2nd Floor | Ceramic tiles |
| Family room | 27.8 x 14.4 P | Basement | Ceramic tiles |
| Bathroom | 3.8 x 8.5 P | Basement | Ceramic tiles |
| Laundry room | 10.9 x 15.3 P | Basement | Floating floor |
| Other | 12.7 x 9.11 P | Basement | Floating floor |
Charateristics
| Carport | Attached |
|---|---|
| Driveway | Plain paving stone, Asphalt |
| Heating system | Air circulation |
| Water supply | Municipality |
| Heating energy | Electricity |
| Equipment available | Central vacuum cleaner system installation, Central air conditioning, Private yard |
| Windows | Aluminum |
| Foundation | Poured concrete |
| Garage | Fitted |
| Siding | Aluminum |
| Pool | Other, Heated, Indoor |
| Proximity | Highway, Park - green area, Elementary school, High school, Public transport, Daycare centre |
| Bathroom / Washroom | Seperate shower |
| Parking | In carport, Outdoor, Garage |
| Sewage system | Municipal sewer |
| Window type | Crank handle |
| Zoning | Residential |
| Roofing | Elastomer membrane |

































