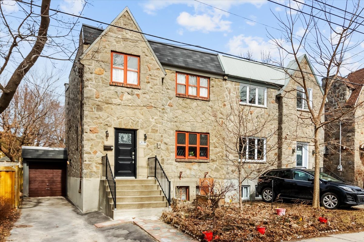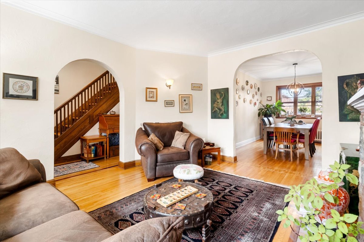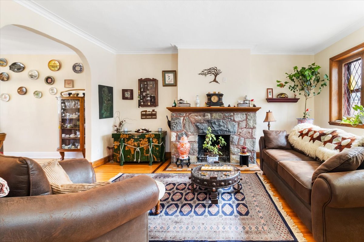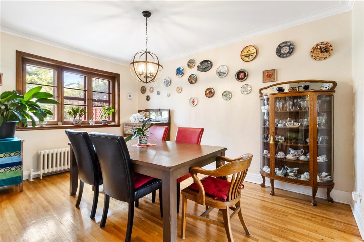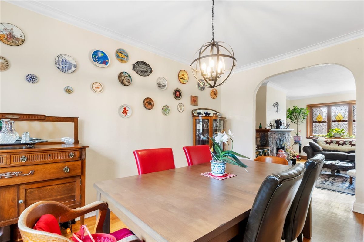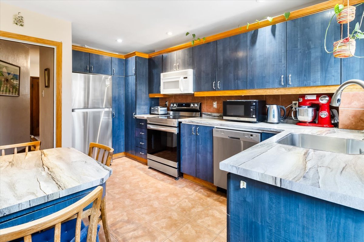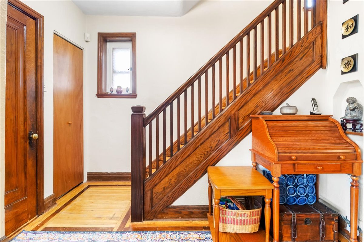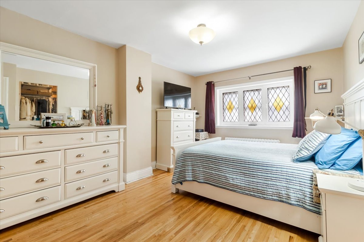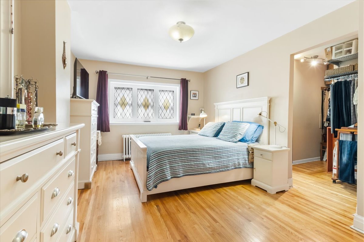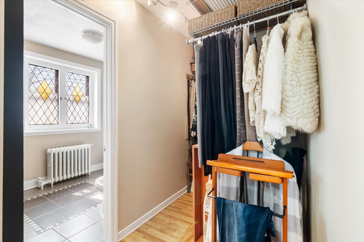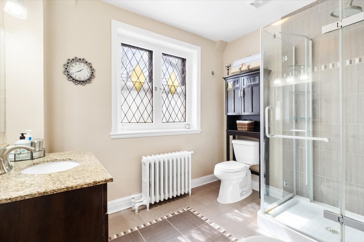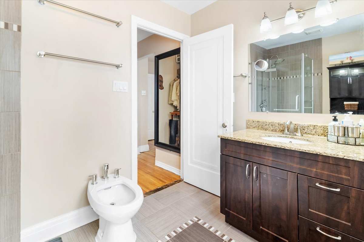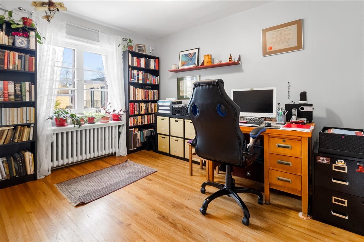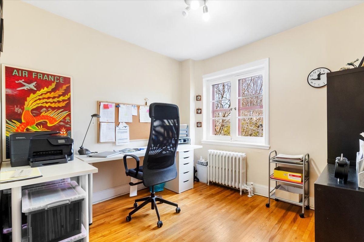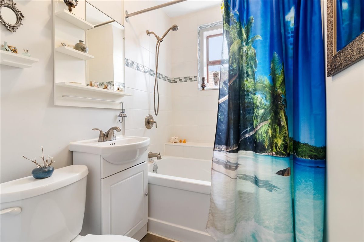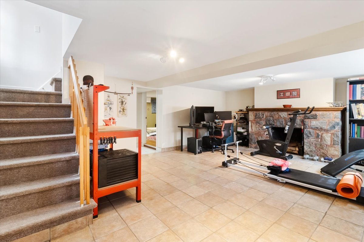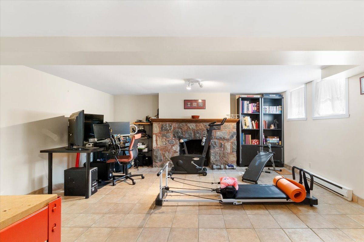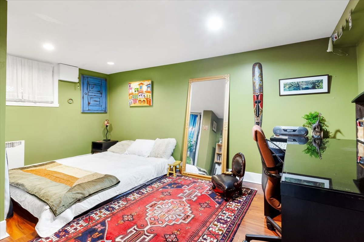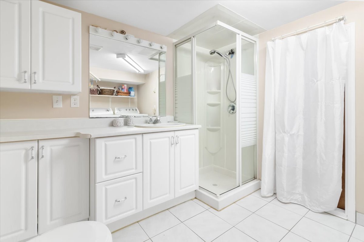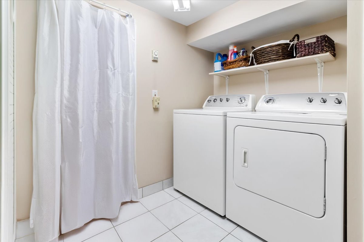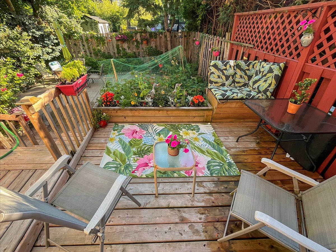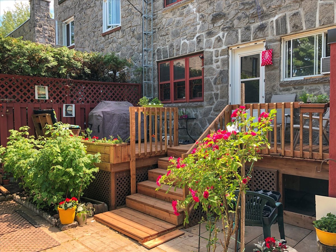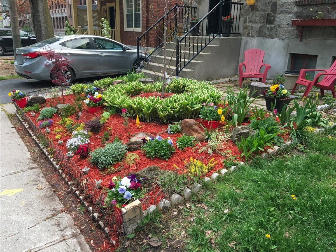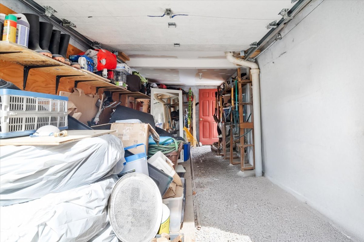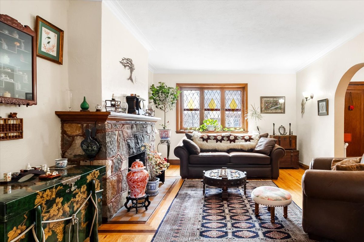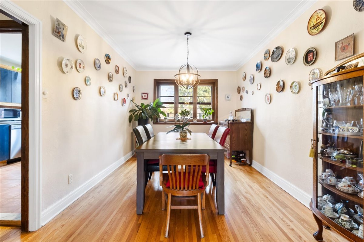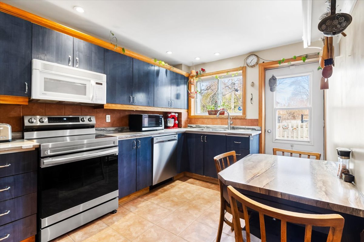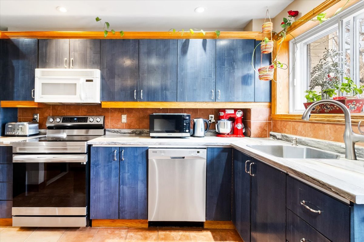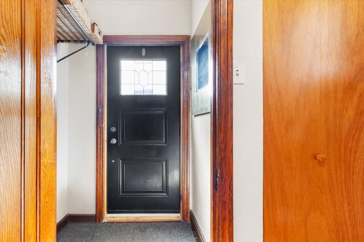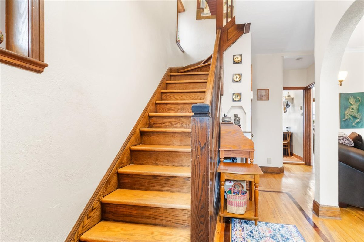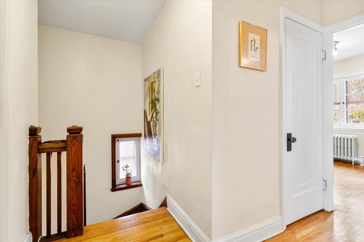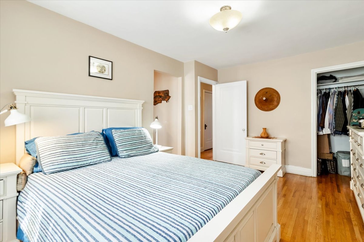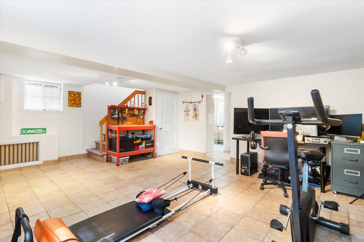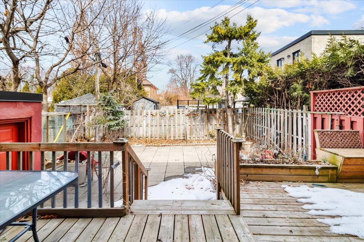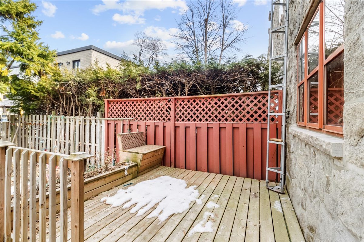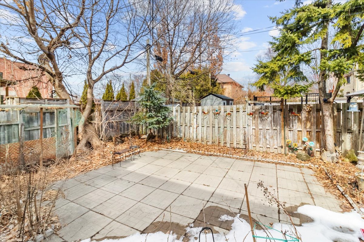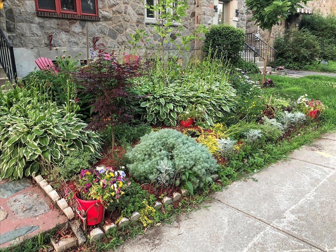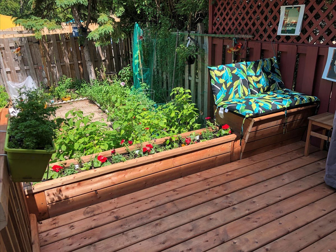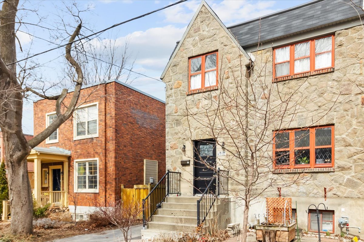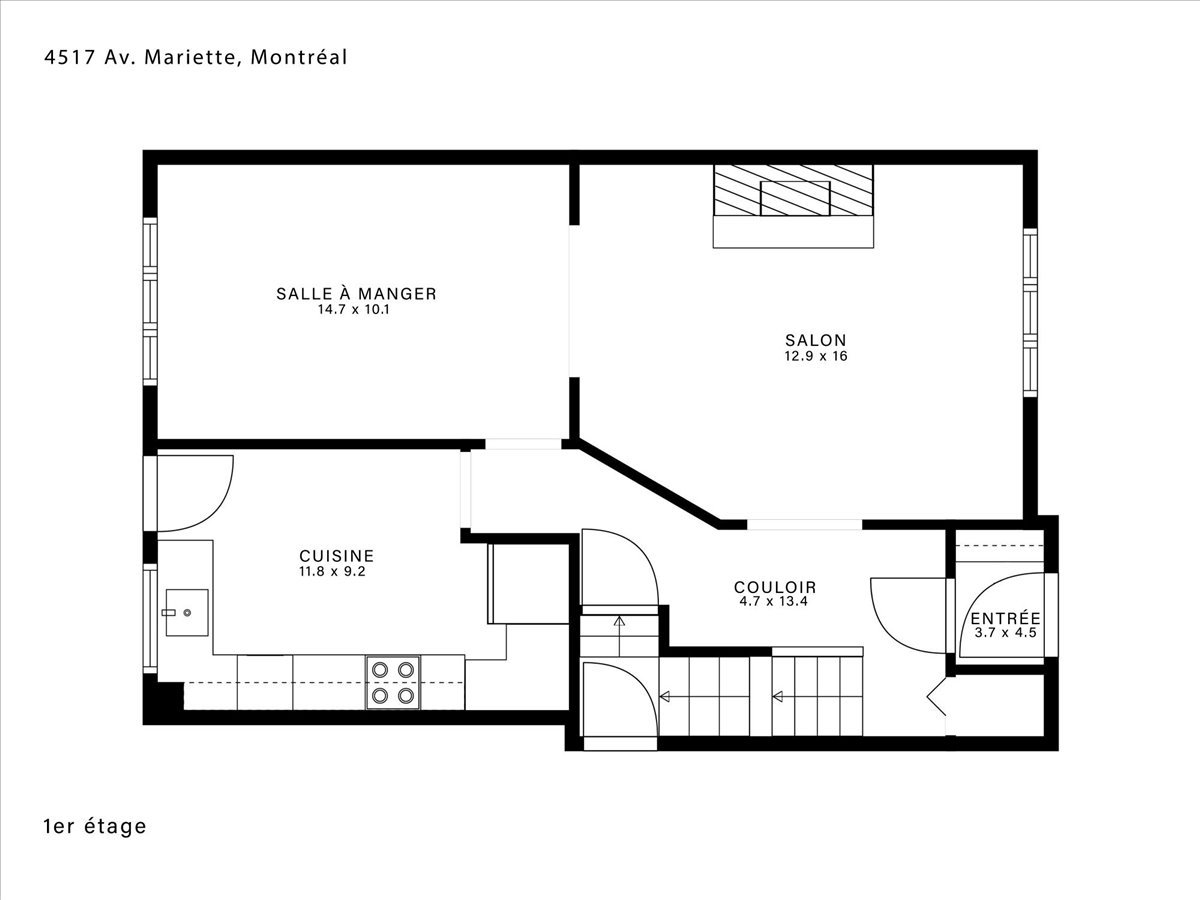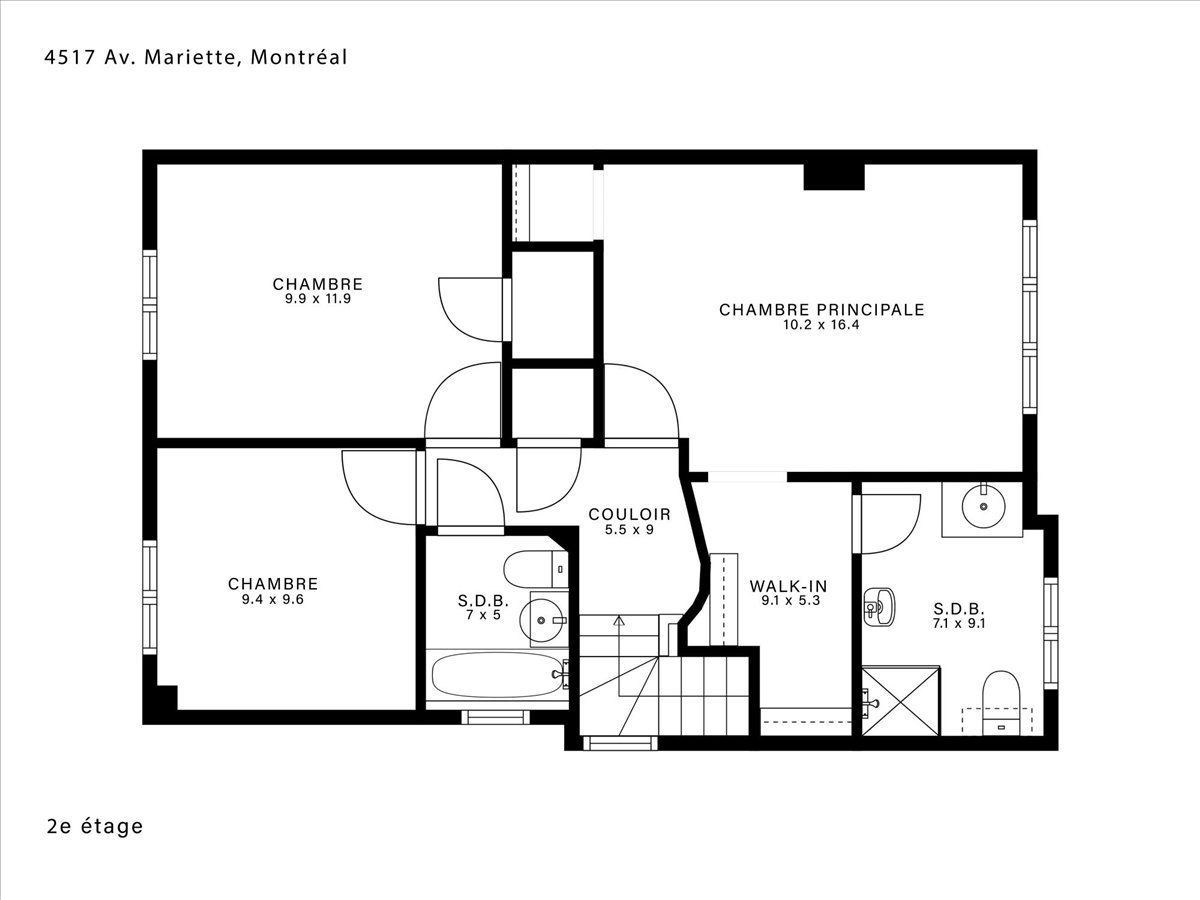4517 Av. Mariette
Montréal (Côte-des-Neiges/Notre-Dame-de-Grâce), Notre-Dame-de-Grâce, H4B2G3Two or more storey | MLS: 11503274
- 4 Bedrooms
- 3 Bathrooms
- Calculators
- 86 walkscore
Description
Ideally located near both Francophone and Anglophone schools, this beautifully maintained stone home offers the perfect blend of comfort and character. Step into a spacious living room featuring a stunning stone fireplace, connected to an inviting dining room--ideal for entertaining guests or enjoying cozy family dinners. Upstairs, you'll find three bedrooms and two full bathrooms, including a primary suite with a walk-in closet and a European-style ensuite for a touch of luxury. The fully finished basement offers even more living space with a large family room, a fourth bedroom, and a third full bath. Perfect for a teenager's retreat!
FEATURES:
Basement family room with 2nd stone fireplace (city by-laws
prohibit its use), large bedroom and full bathroom with
laundry area
Lovely private garden and deck, your personal oasis!
A generous parking space in front plus a small garage,
ideal for storing bicycles, lawn furniture, garden tools
and maybe a motorcycle!
A healthy walk to the Benny Sports' Complex, NDG library,
Loyola, Trenholme and Benny Parks. A quick drive to
Confederation Arena for that Sunday afternoon skate.
Easy access to autoroutes in all four directions, the
location couldn't be better.
This home is a rare find in a wonderful, quiet
neighborhood. Come see for yourself!
Perfect for families, couples working from home, or anyone
who appreciates generous living space--this home truly has
it all.
Inclusions : Dishwasher, refrigerator in basement, washer and dryer, hot water tank, exterior antenna, wooden planting boxes (one in rear garden and one in front garden)
Exclusions : Refrigerator and stove
| Liveable | 134 MC |
|---|---|
| Total Rooms | 9 |
| Bedrooms | 4 |
| Bathrooms | 3 |
| Powder Rooms | 0 |
| Year of construction | 1938 |
| Type | Two or more storey |
|---|---|
| Style | Semi-detached |
| Dimensions | 10.09x6.64 M |
| Lot Size | 214.8 MC |
| Municipal Taxes (2025) | $ 5687 / year |
|---|---|
| School taxes (2025) | $ 706 / year |
| lot assessment | $ 232000 |
| building assessment | $ 660400 |
| total assessment | $ 892400 |
Room Details
| Room | Dimensions | Level | Flooring |
|---|---|---|---|
| Living room | 12.9 x 16 P | Ground Floor | Wood |
| Dining room | 14.7 x 10.1 P | Ground Floor | Wood |
| Kitchen | 11.8 x 9.2 P | Ground Floor | |
| Hallway | 4.7 x 13.4 P | Ground Floor | Wood |
| Other | 3.7 x 4.5 P | Ground Floor | |
| Primary bedroom | 10.2 x 16.4 P | 2nd Floor | Wood |
| Walk-in closet | 9.1 x 5.3 P | 2nd Floor | Wood |
| Bathroom | 7.1 x 9.1 P | 2nd Floor | |
| Bedroom | 9.9 x 11.9 P | 2nd Floor | Wood |
| Bedroom | 9.4 x 9.6 P | 2nd Floor | Wood |
| Hallway | 5.5 x 9 P | 2nd Floor | Wood |
| Family room | 20.3 x 15.5 P | Basement | Ceramic tiles |
| Bedroom | 9.4 x 14.4 P | Basement | Ceramic tiles |
| Bathroom | 9.7 x 8.6 P | Basement | Ceramic tiles |
Charateristics
| Basement | 6 feet and over, Finished basement |
|---|---|
| Bathroom / Washroom | Adjoining to primary bedroom |
| Windows | Aluminum |
| Driveway | Asphalt |
| Garage | Attached, Single width |
| Proximity | Bicycle path, Cegep, Daycare centre, Elementary school, High school, Highway, Hospital, Park - green area, Public transport, University |
| Heating energy | Electricity |
| Landscaping | Fenced, Landscape |
| Topography | Flat |
| Parking | Garage, Outdoor |
| Heating system | Hot water |
| Window type | Hung |
| Sewage system | Municipal sewer |
| Water supply | Municipality |
| Foundation | Poured concrete |
| Equipment available | Private yard |
| Zoning | Residential |
| Siding | Stone |
| Cupboard | Wood |
| Hearth stove | Wood fireplace |

