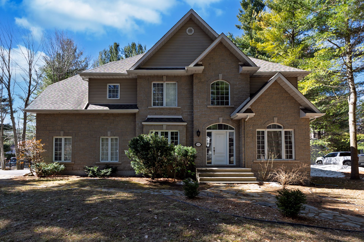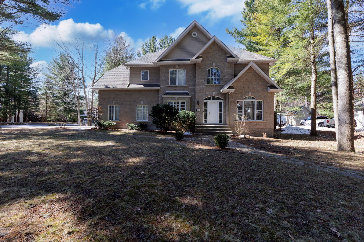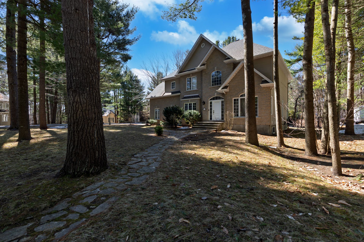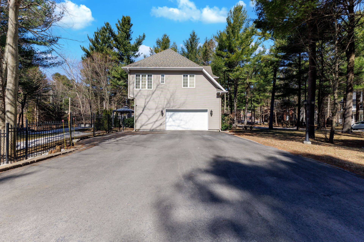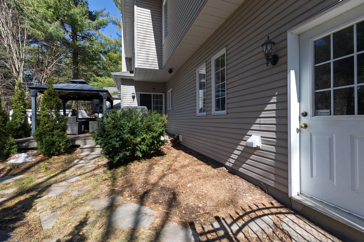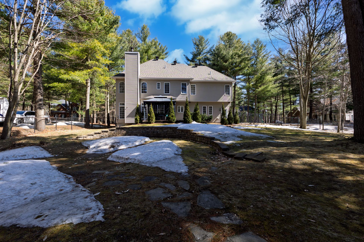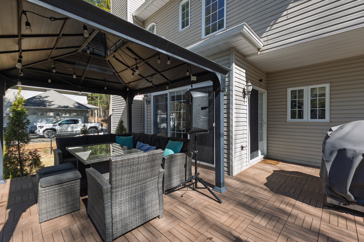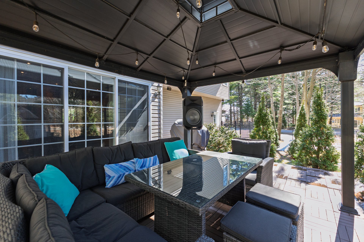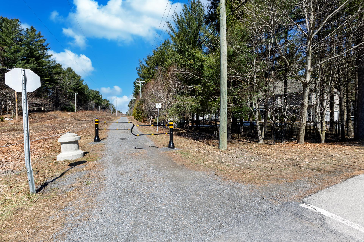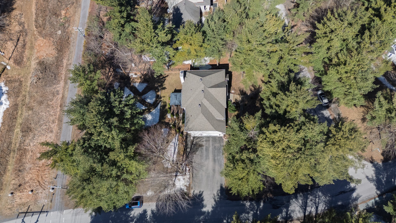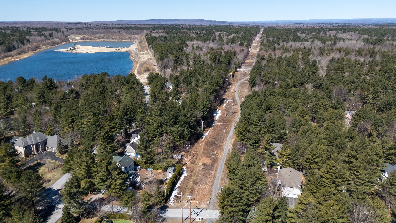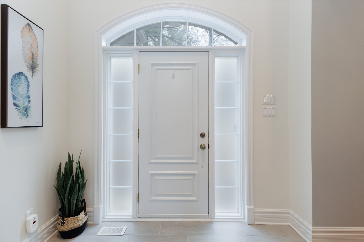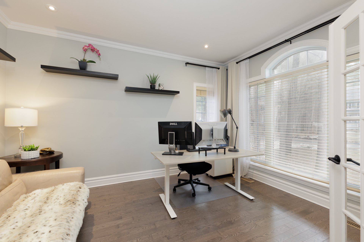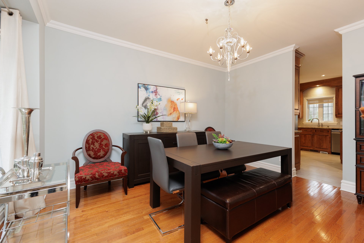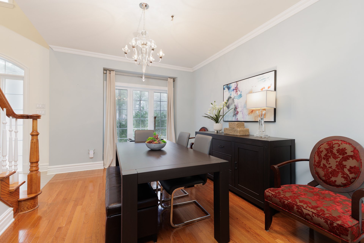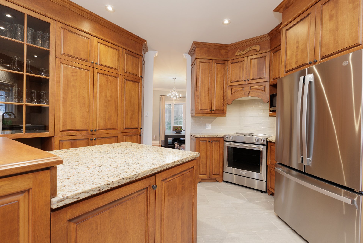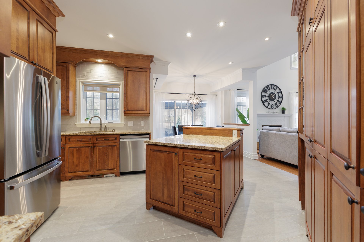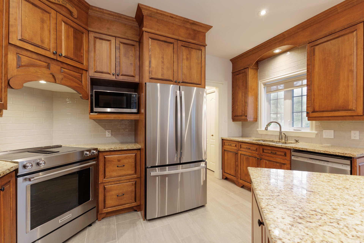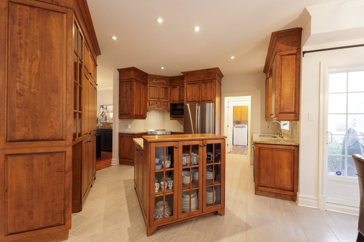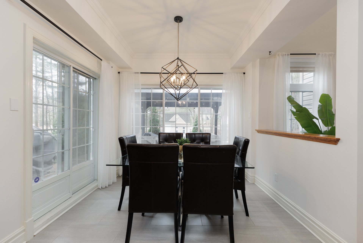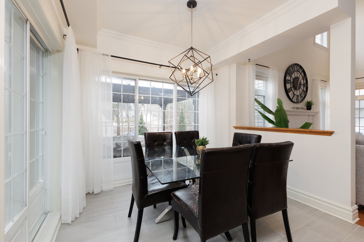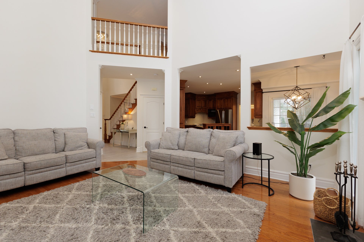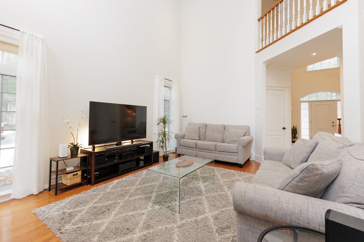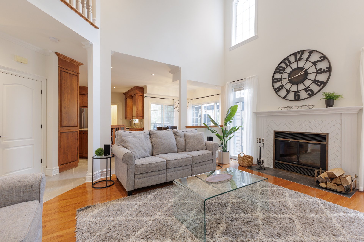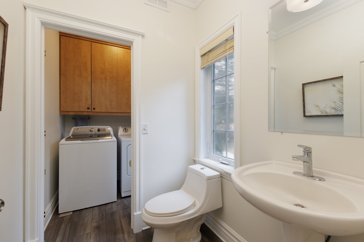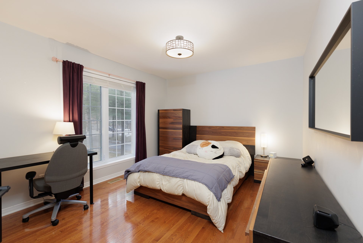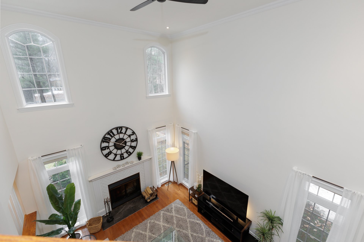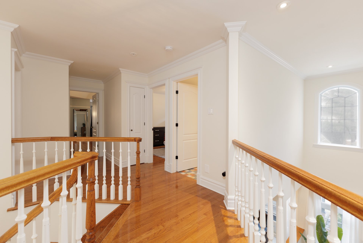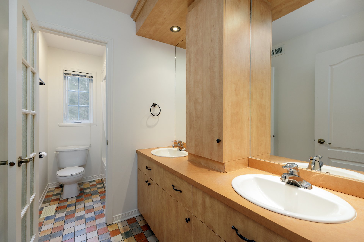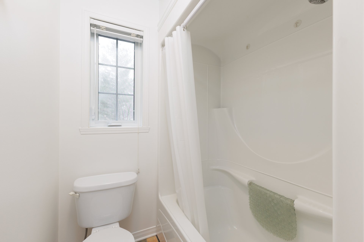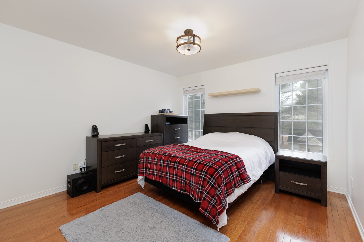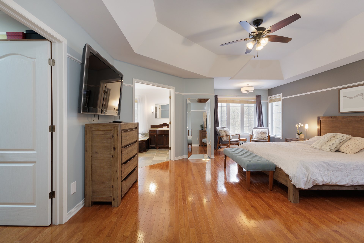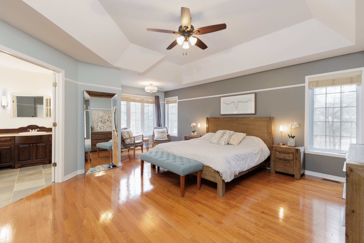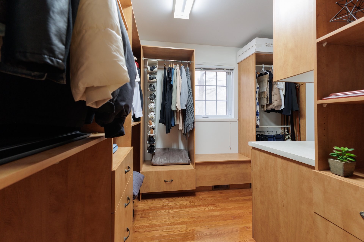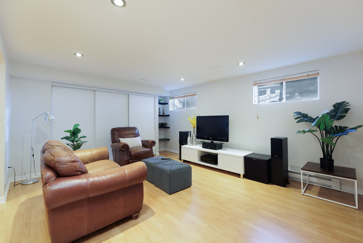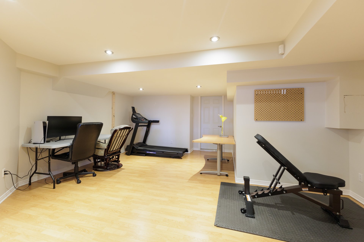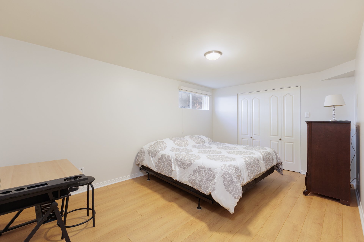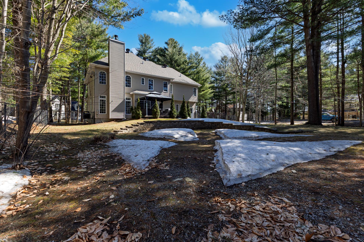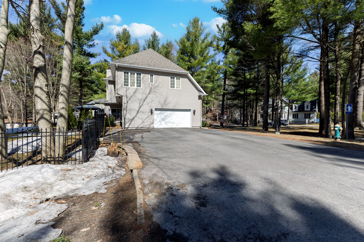- 5 Bedrooms
- 2 Bathrooms
- Video tour
- Calculators
- walkscore
Description
Come and see this beautiful home in a quiet cresent. It is a spacious multi-level property with cathedral ceiling, 4 bedrooms on the main level and one in the finished basement, which is newly painted. The family bedroom with bathroom ensuite and a walk -in closet.
It is a well maintained property.Some of the renovations
are: New roof in 2017 $15,950.00, gutters with leaf guards
installation in 2019 $3,524.12,newly painted 18ft wall and
ceiling 2023, ceramic tiles on entrance and kitchen floor,
smart home light switches, kitchen aid Range 2023, cupboard
are made of wood with granite counter tops, water tank
2023, powder room 2018. Open Concept finished basment with
one bedroom have been newly painted. GE Fridge 2024 and
Bosch Diswasher 2024 are included.
Inclusions : Fridge, stove, dishwasher ,all blinds, curtains and rods, central vacuum and acessories, gazebo and patio tiles, electric garage door opener with 2 remotes, all permanent light fixtures (excluding dining room), and shelving in office room.
Exclusions : Washer, dryer, dining room chandelier and microwave.
| Liveable | N/A |
|---|---|
| Total Rooms | 12 |
| Bedrooms | 5 |
| Bathrooms | 2 |
| Powder Rooms | 1 |
| Year of construction | 2001 |
| Type | Two or more storey |
|---|---|
| Style | Detached |
| Dimensions | 11.28x15.24 M |
| Lot Size | 1878.5 MC |
| Municipal Taxes (2025) | $ 4667 / year |
|---|---|
| School taxes (2024) | $ 578 / year |
| lot assessment | $ 231100 |
| building assessment | $ 713600 |
| total assessment | $ 944700 |
Room Details
| Room | Dimensions | Level | Flooring |
|---|---|---|---|
| Hallway | 14.1 x 8.9 P | Ground Floor | Ceramic tiles |
| Walk-in closet | 10.11 x 3.7 P | Ground Floor | Ceramic tiles |
| Home office | 13.10 x 10.10 P | Ground Floor | Wood |
| Living room | 17.9 x 13.11 P | Ground Floor | Wood |
| Dining room | 13.8 x 10.11 P | Ground Floor | Wood |
| Kitchen | 17.5 x 13.9 P | Ground Floor | Ceramic tiles |
| Dinette | 9.8 x 7.9 P | Ground Floor | Ceramic tiles |
| Washroom | 11.4 x 5.5 P | Ground Floor | Ceramic tiles |
| Primary bedroom | 20.8 x 16.11 P | 2nd Floor | Wood |
| Bathroom | 13.10 x 12.8 P | 2nd Floor | Ceramic tiles |
| Walk-in closet | 11.7 x 10.1 P | 2nd Floor | Wood |
| Bedroom | 13.11 x 10.11 P | 2nd Floor | Wood |
| Bedroom | 12.11 x 10.9 P | 2nd Floor | Wood |
| Bedroom | 11.7 x 11.6 P | 2nd Floor | Wood |
| Bathroom | 11.7 x 5.2 P | 2nd Floor | Ceramic tiles |
| Bedroom | 15.6 x 10.7 P | Basement | Flexible floor coverings |
| Family room | 15.9 x 13.3 P | Basement | Flexible floor coverings |
| Playroom | 17.6 x 16.10 P | Basement | Flexible floor coverings |
| Storage | 13.4 x 4.11 P | Basement | Concrete |
| Other | 16.2 x 10.10 P | Basement | Concrete |
Charateristics
| Driveway | Double width or more, Asphalt, Double width or more, Asphalt, Double width or more, Asphalt, Double width or more, Asphalt, Double width or more, Asphalt |
|---|---|
| Landscaping | Fenced, Landscape, Fenced, Landscape, Fenced, Landscape, Fenced, Landscape, Fenced, Landscape |
| Cupboard | Wood, Wood, Wood, Wood, Wood |
| Heating system | Air circulation, Air circulation, Air circulation, Air circulation, Air circulation |
| Water supply | Municipality, Municipality, Municipality, Municipality, Municipality |
| Heating energy | Electricity, Electricity, Electricity, Electricity, Electricity |
| Windows | PVC, PVC, PVC, PVC, PVC |
| Foundation | Poured concrete, Poured concrete, Poured concrete, Poured concrete, Poured concrete |
| Hearth stove | Wood fireplace, Wood fireplace, Wood fireplace, Wood fireplace, Wood fireplace |
| Garage | Attached, Heated, Double width or more, Attached, Heated, Double width or more, Attached, Heated, Double width or more, Attached, Heated, Double width or more, Attached, Heated, Double width or more |
| Siding | Brick, Vinyl, Brick, Vinyl, Brick, Vinyl, Brick, Vinyl, Brick, Vinyl |
| Distinctive features | Wooded lot: hardwood trees, Cul-de-sac, Private street, Wooded lot: hardwood trees, Cul-de-sac, Private street, Wooded lot: hardwood trees, Cul-de-sac, Private street, Wooded lot: hardwood trees, Cul-de-sac, Private street, Wooded lot: hardwood trees, Cul-de-sac, Private street |
| Proximity | Golf, Park - green area, Elementary school, High school, Bicycle path, Alpine skiing, Cross-country skiing, Golf, Park - green area, Elementary school, High school, Bicycle path, Alpine skiing, Cross-country skiing, Golf, Park - green area, Elementary school, High school, Bicycle path, Alpine skiing, Cross-country skiing, Golf, Park - green area, Elementary school, High school, Bicycle path, Alpine skiing, Cross-country skiing, Golf, Park - green area, Elementary school, High school, Bicycle path, Alpine skiing, Cross-country skiing |
| Bathroom / Washroom | Adjoining to primary bedroom, Seperate shower, Adjoining to primary bedroom, Seperate shower, Adjoining to primary bedroom, Seperate shower, Adjoining to primary bedroom, Seperate shower, Adjoining to primary bedroom, Seperate shower |
| Basement | 6 feet and over, Finished basement, 6 feet and over, Finished basement, 6 feet and over, Finished basement, 6 feet and over, Finished basement, 6 feet and over, Finished basement |
| Parking | Outdoor, Garage, Outdoor, Garage, Outdoor, Garage, Outdoor, Garage, Outdoor, Garage |
| Sewage system | Septic tank, Septic tank, Septic tank, Septic tank, Septic tank |
| Roofing | Asphalt shingles, Asphalt shingles, Asphalt shingles, Asphalt shingles, Asphalt shingles |
| Topography | Flat, Flat, Flat, Flat, Flat |
| Zoning | Residential, Residential, Residential, Residential, Residential |
| Equipment available | Electric garage door, Electric garage door, Electric garage door, Electric garage door, Electric garage door |

