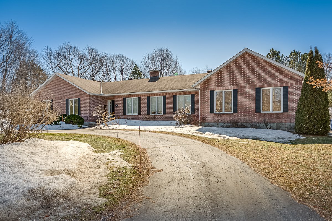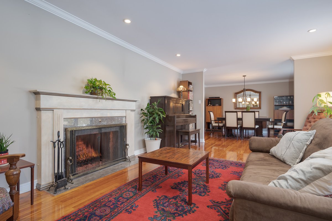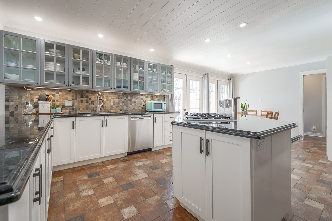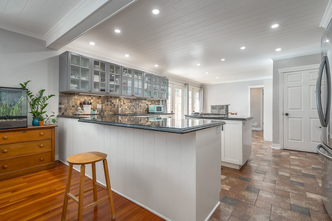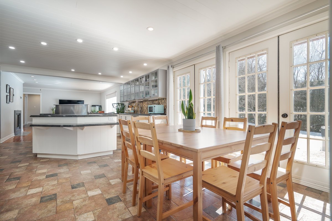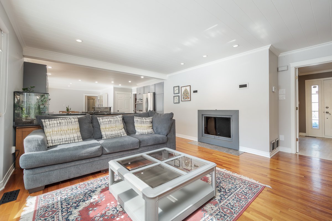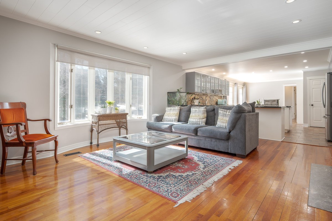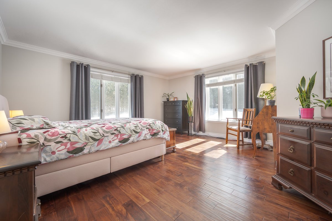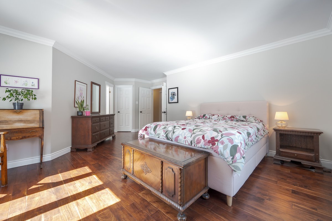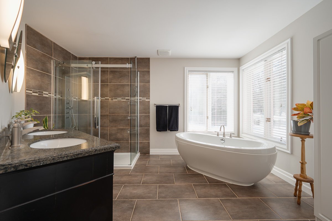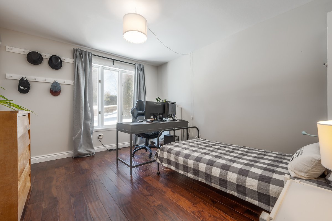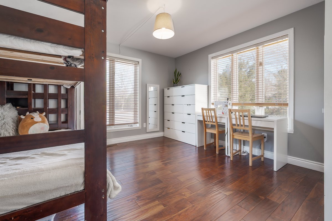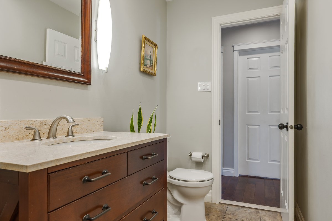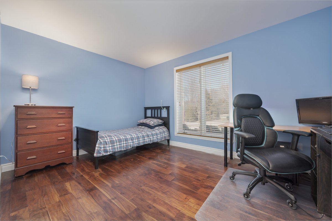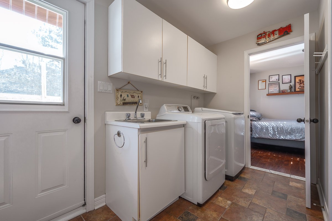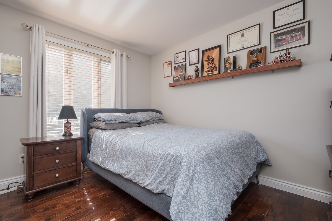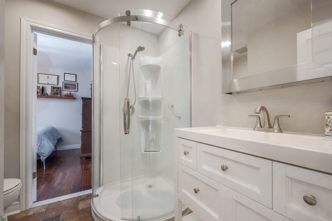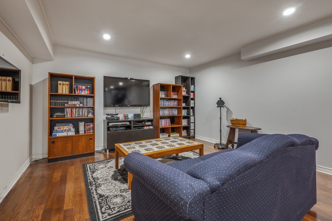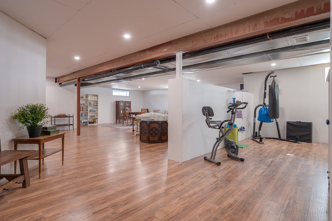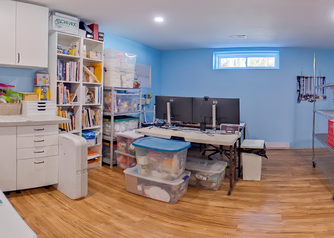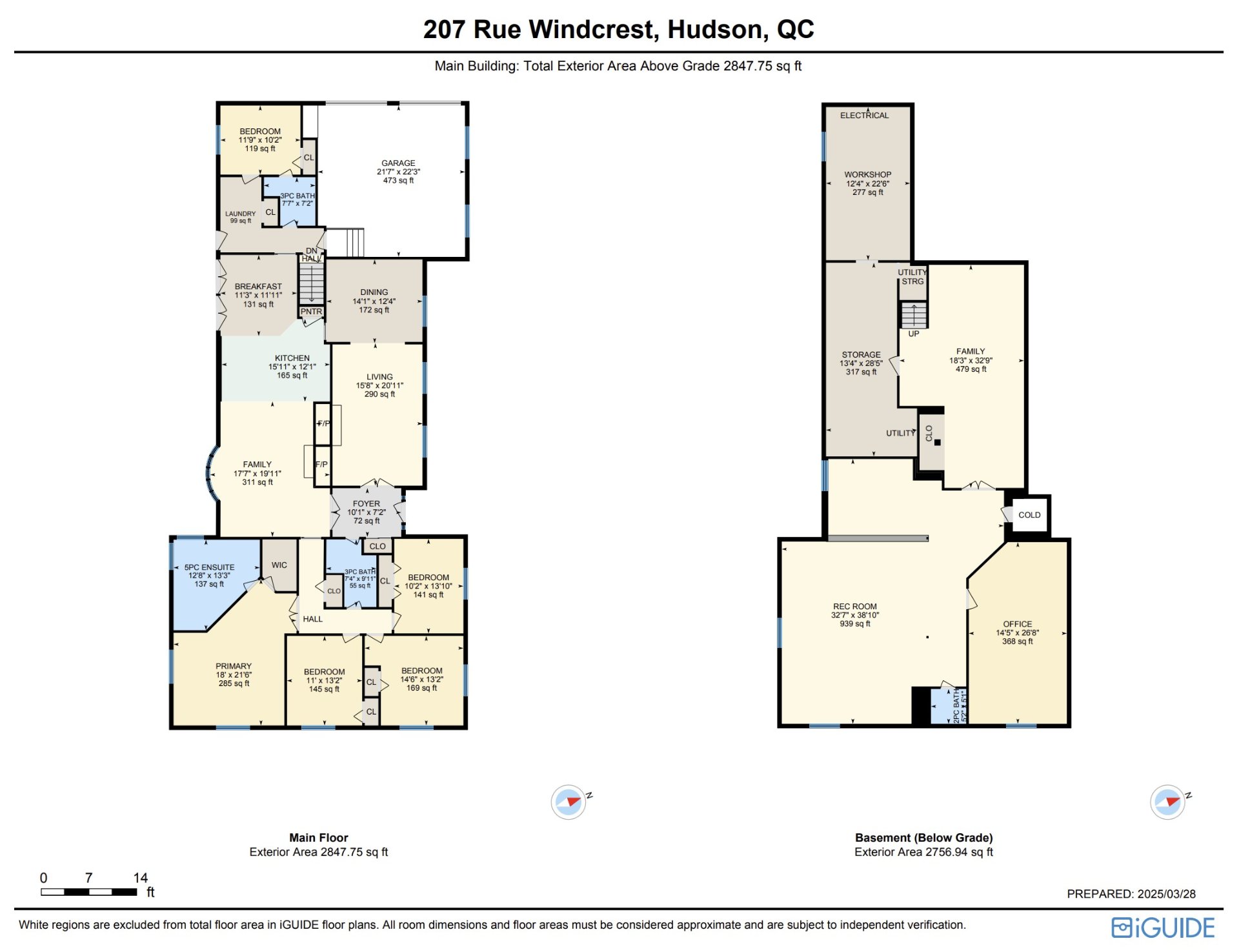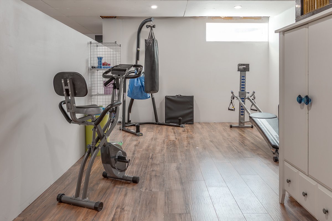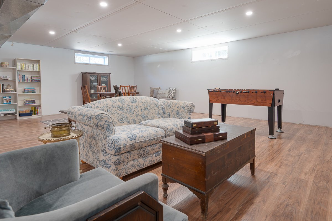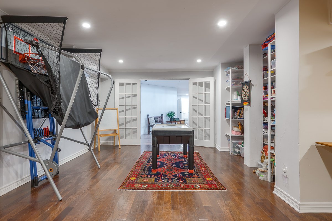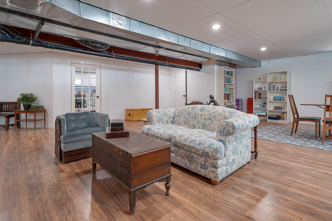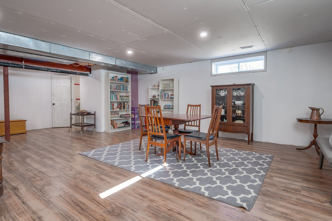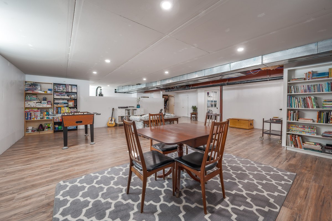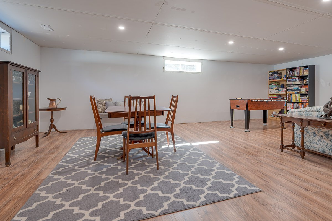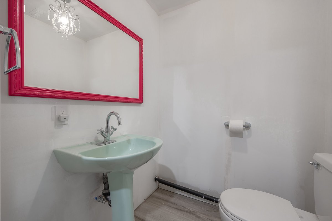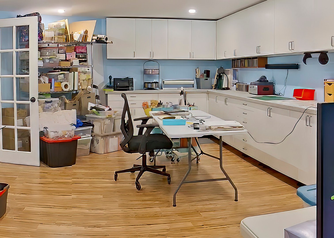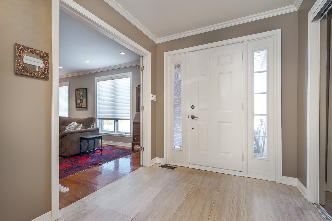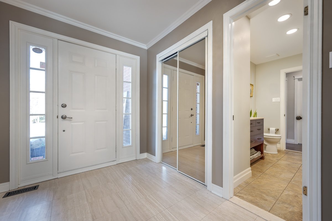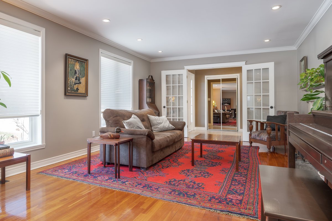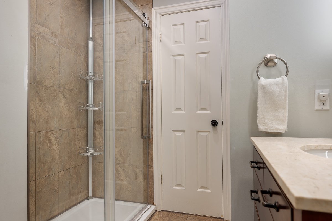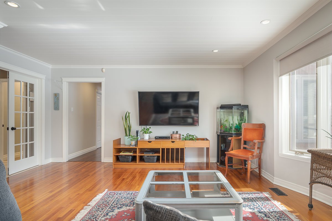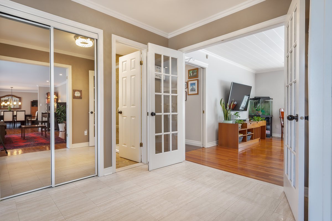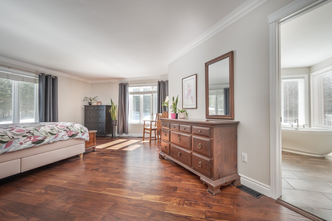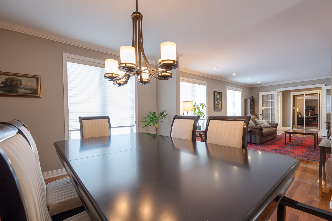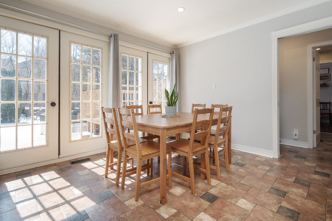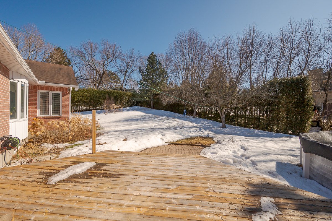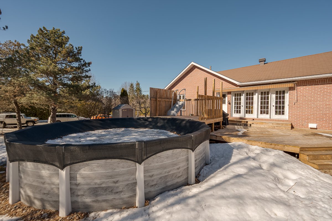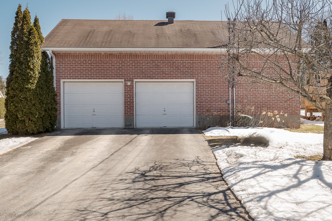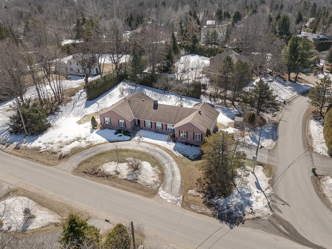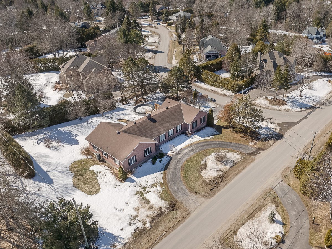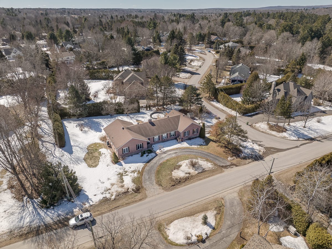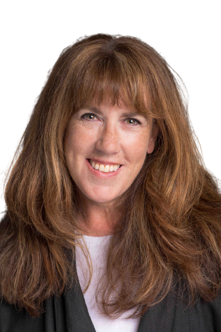- 4 Bedrooms
- 3 Bathrooms
- Video tour
- Calculators
- walkscore
Description
Situated on a quiet street just minutes from the village, this fabulous brick bungalow on a 2,000sq m lot offers generous space and a thoughtful layout that's ideal for family and multigenerational living. It features both formal and casual living areas, a large eat-in kitchen, a private main floor office(or 5th bedroom) with its own bathroom, a large primary suite with ensuite bath, and 3 additional main floor bedrooms. The finished basement includes family room, game room, large office, powder room, cold room, utility room with workshop. Attached 2-car garage. Big backyard with above-ground pool.
Spacious bungalow for comfortable family living.
Gleaming hardwood floors run through the formal living room
with wood burning fireplace and the dining room. The
open-concept kitchen and family room create a welcoming
space, with a bay window, a second wood-burning fireplace,
and plenty of room to gather. The kitchen is well-equipped
with a propane cooktop, a spacious island, a double oven
(with a divider to create a triple oven), a new
refrigerator, and space for a big dining table.
The primary suite is a peaceful retreat with large windows
overlooking the backyard, a walk-in closet, and a spacious
ensuite featuring a soaker tub and glass-enclosed shower.
Three additional bedrooms provide comfortable
accommodations. A hall bath with a glass shower and a big
linen closet complete the wing.
A main-floor office with a closet is located next to a full
bathroom, making it ideal for remote work or guest stays.
The tiled laundry room provides additional convenience and
leads to the attached two-car garage with ample storage.
The finished basement extends the living space with a
family room, a large playroom, a second office with
built-in storage, and a powder room. A spacious furnace and
utility room, along with a cold room, offer excellent
storage solutions.
Outside, the private backyard features an above-ground pool
and plenty of space to relax.
This home is a rare opportunity for those seeking space,
functionality and a prime Hudson location.
Inclusions : Dishwasher, double wall oven, fridge(2024), stove, washer and dryer, pool accessories and pool heat pump, Central Vacuum, blinds and curtains, water softener.
Exclusions : N/A
| Liveable | N/A |
|---|---|
| Total Rooms | 18 |
| Bedrooms | 4 |
| Bathrooms | 3 |
| Powder Rooms | 1 |
| Year of construction | 1987 |
| Type | Bungalow |
|---|---|
| Style | Detached |
| Dimensions | 44x92 P |
| Lot Size | 2151.3 MC |
| Municipal Taxes (2025) | $ 5922 / year |
|---|---|
| School taxes (2024) | $ 588 / year |
| lot assessment | $ 227600 |
| building assessment | $ 752800 |
| total assessment | $ 980400 |
Room Details
| Room | Dimensions | Level | Flooring |
|---|---|---|---|
| Living room | 20.11 x 15.8 P | Ground Floor | Wood |
| Dining room | 12.4 x 14.1 P | Ground Floor | Wood |
| Kitchen | 12.1 x 15.11 P | Ground Floor | Ceramic tiles |
| Dinette | 11.11 x 11.3 P | Ground Floor | Ceramic tiles |
| Family room | 19.11 x 17.7 P | Ground Floor | Wood |
| Home office | 10.2 x 11.9 P | Ground Floor | Wood |
| Bathroom | 7.2 x 7.7 P | Ground Floor | Ceramic tiles |
| Primary bedroom | 21.6 x 18 P | Ground Floor | Wood |
| Bathroom | 13.3 x 12.8 P | Ground Floor | Ceramic tiles |
| Bedroom | 13.2 x 11 P | Ground Floor | Wood |
| Bedroom | 13.2 x 14.6 P | Ground Floor | Wood |
| Bedroom | 13.10 x 10.2 P | Ground Floor | Wood |
| Bathroom | 9.11 x 7.4 P | Ground Floor | Ceramic tiles |
| Laundry room | 11.1 x 15.2 P | Ground Floor | Ceramic tiles |
| Playroom | 32.9 x 18.3 P | Ground Floor | Floating floor |
| Playroom | 38.10 x 32.7 P | Ground Floor | Floating floor |
| Home office | 26.8 x 14.5 P | Ground Floor | Floating floor |
| Washroom | 5.1 x 5.2 P | Ground Floor | Ceramic tiles |
| Storage | 28.5 x 13.4 P | Ground Floor | Concrete |
| Workshop | 22.6 x 12.4 P | Ground Floor | Concrete |
Charateristics
| Driveway | Double width or more, Asphalt, Double width or more, Asphalt, Double width or more, Asphalt, Double width or more, Asphalt, Double width or more, Asphalt |
|---|---|
| Landscaping | Landscape, Landscape, Landscape, Landscape, Landscape |
| Heating system | Air circulation, Electric baseboard units, Air circulation, Electric baseboard units, Air circulation, Electric baseboard units, Air circulation, Electric baseboard units, Air circulation, Electric baseboard units |
| Water supply | Municipality, Municipality, Municipality, Municipality, Municipality |
| Heating energy | Electricity, Electricity, Electricity, Electricity, Electricity |
| Equipment available | Central vacuum cleaner system installation, Electric garage door, Central heat pump, Central vacuum cleaner system installation, Electric garage door, Central heat pump, Central vacuum cleaner system installation, Electric garage door, Central heat pump, Central vacuum cleaner system installation, Electric garage door, Central heat pump, Central vacuum cleaner system installation, Electric garage door, Central heat pump |
| Foundation | Poured concrete, Poured concrete, Poured concrete, Poured concrete, Poured concrete |
| Hearth stove | Wood burning stove, Wood burning stove, Wood burning stove, Wood burning stove, Wood burning stove |
| Garage | Attached, Double width or more, Attached, Double width or more, Attached, Double width or more, Attached, Double width or more, Attached, Double width or more |
| Siding | Brick, Brick, Brick, Brick, Brick |
| Distinctive features | Street corner, Street corner, Street corner, Street corner, Street corner |
| Pool | Heated, Above-ground, Heated, Above-ground, Heated, Above-ground, Heated, Above-ground, Heated, Above-ground |
| Proximity | Golf, Park - green area, High school, Public transport, Cross-country skiing, Golf, Park - green area, High school, Public transport, Cross-country skiing, Golf, Park - green area, High school, Public transport, Cross-country skiing, Golf, Park - green area, High school, Public transport, Cross-country skiing, Golf, Park - green area, High school, Public transport, Cross-country skiing |
| Bathroom / Washroom | Adjoining to primary bedroom, Seperate shower, Adjoining to primary bedroom, Seperate shower, Adjoining to primary bedroom, Seperate shower, Adjoining to primary bedroom, Seperate shower, Adjoining to primary bedroom, Seperate shower |
| Basement | Finished basement, Finished basement, Finished basement, Finished basement, Finished basement |
| Parking | Outdoor, Garage, Outdoor, Garage, Outdoor, Garage, Outdoor, Garage, Outdoor, Garage |
| Sewage system | Septic tank, Septic tank, Septic tank, Septic tank, Septic tank |
| Roofing | Asphalt shingles, Asphalt shingles, Asphalt shingles, Asphalt shingles, Asphalt shingles |
| Topography | Sloped, Flat, Sloped, Flat, Sloped, Flat, Sloped, Flat, Sloped, Flat |
| Zoning | Residential, Residential, Residential, Residential, Residential |

