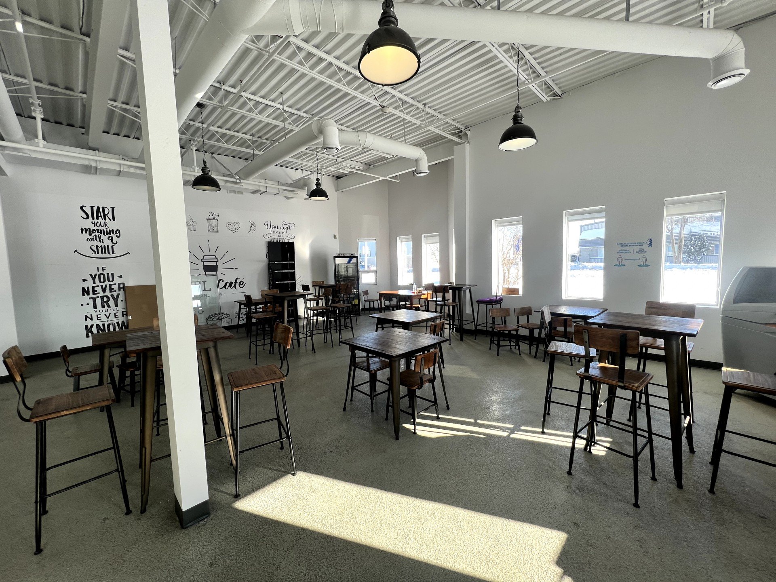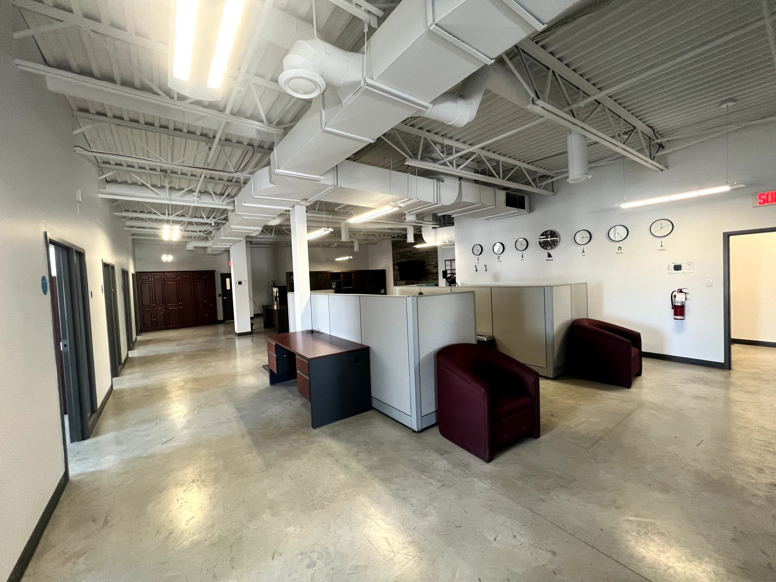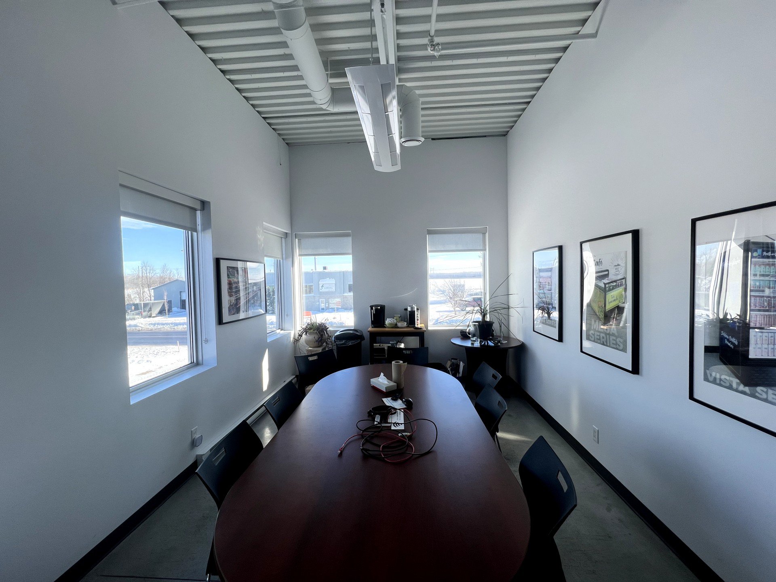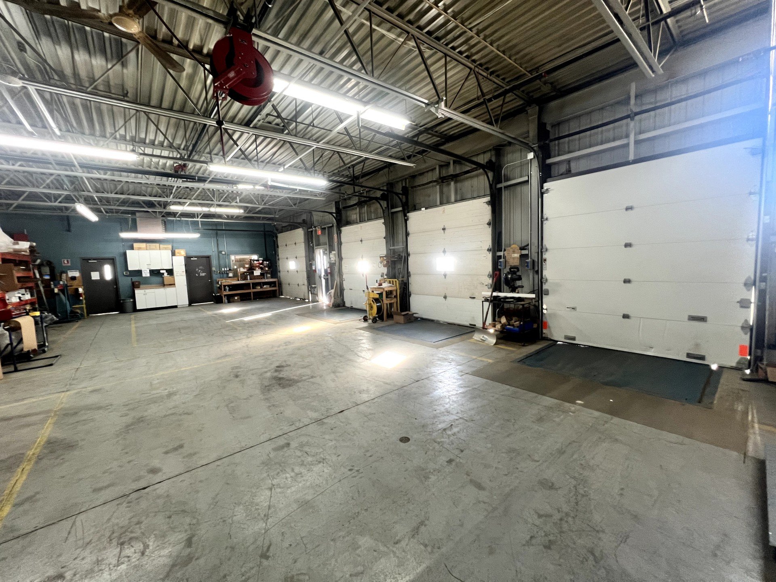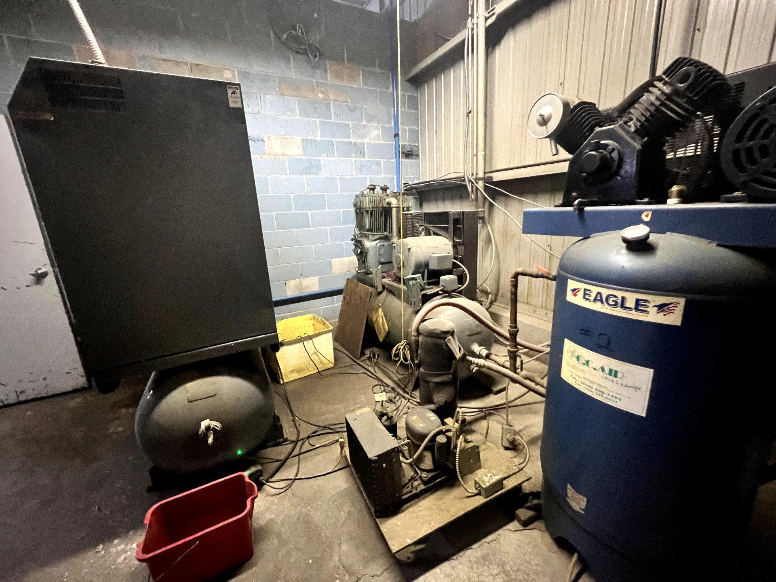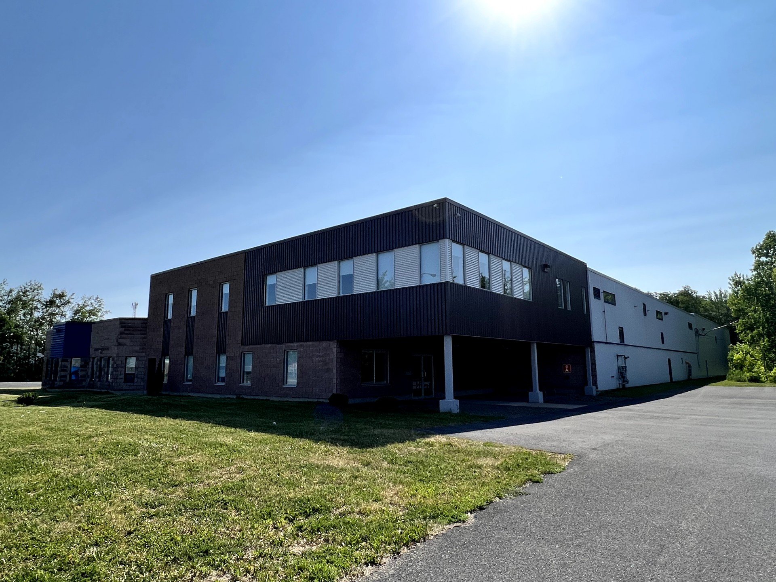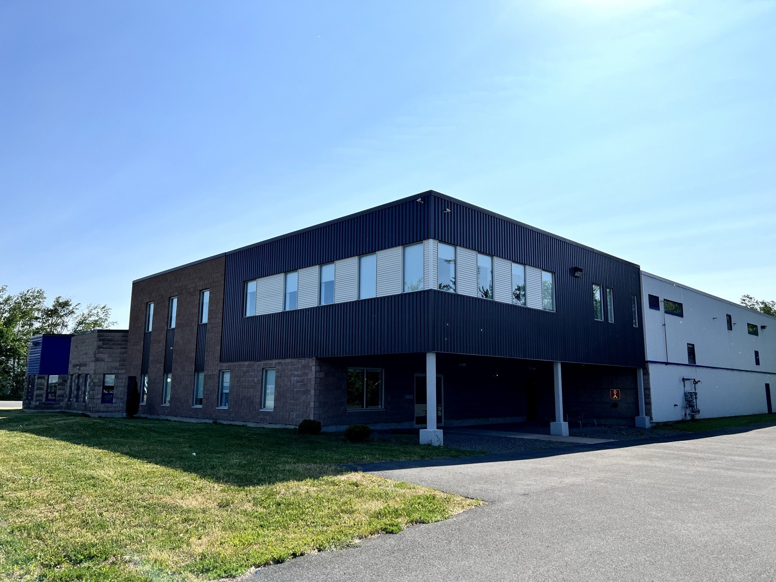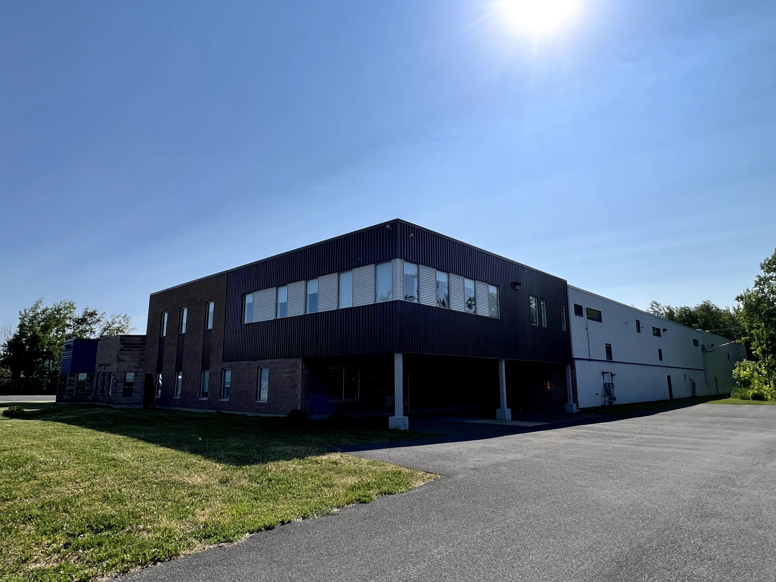- 0 Bedrooms
- 0 Bathrooms
- Calculators
- 29 walkscore
Description
The light industrial type building, built in 1995, expansion done in 2017. The lot, at street level, is 85% developed. On the front part of the lot, there are two paved parking areas of 85 spaces, located on either side of the building. Interior heights of 12-21 sq. ft. A mezzanine (steel structure) has been built and has a surface area of 1,076 sq. ft. Near highway 10 a
Take note: For the expenses, vacancies and bad debt,
administration, maintenance reserve, and janitor, please
use the harmonization parameters used by the CMHC. Only the
expenses that have supporting documents are displayed on
the listing.
Inclusions : Any movable or appliances included in leases.
Exclusions : Personal belongings of the tenants, tools belonging to the owner or to the janitorc
| Liveable | N/A |
|---|---|
| Total Rooms | 0 |
| Bedrooms | 0 |
| Bathrooms | 0 |
| Powder Rooms | 0 |
| Year of construction | 1995 |
| Type | Commercial building/Office |
|---|---|
| Style | Detached |
| Insurance | $ 111666 / year |
|---|---|
| Energy cost | $ 107345 / year |
| Snow removal / Lawn mowing | $ 3370 / year |
| Municipal Taxes (2023) | $ 54523 / year |
| School taxes (2023) | $ 3162 / year |
| lot assessment | $ 1176200 |
| building assessment | $ 2652600 |
| total assessment | $ 3828800 |
Room Details
| Room | Dimensions | Level | Flooring |
|---|---|---|---|
| N/A | |||
Charateristics
| Water supply | Municipality |
|---|---|
| Sewage system | Municipal sewer |
| Zoning | Commercial, Industrial |
| Kind of commerce | Household appliances |
| Type of business/Industry | Manufacturing |




