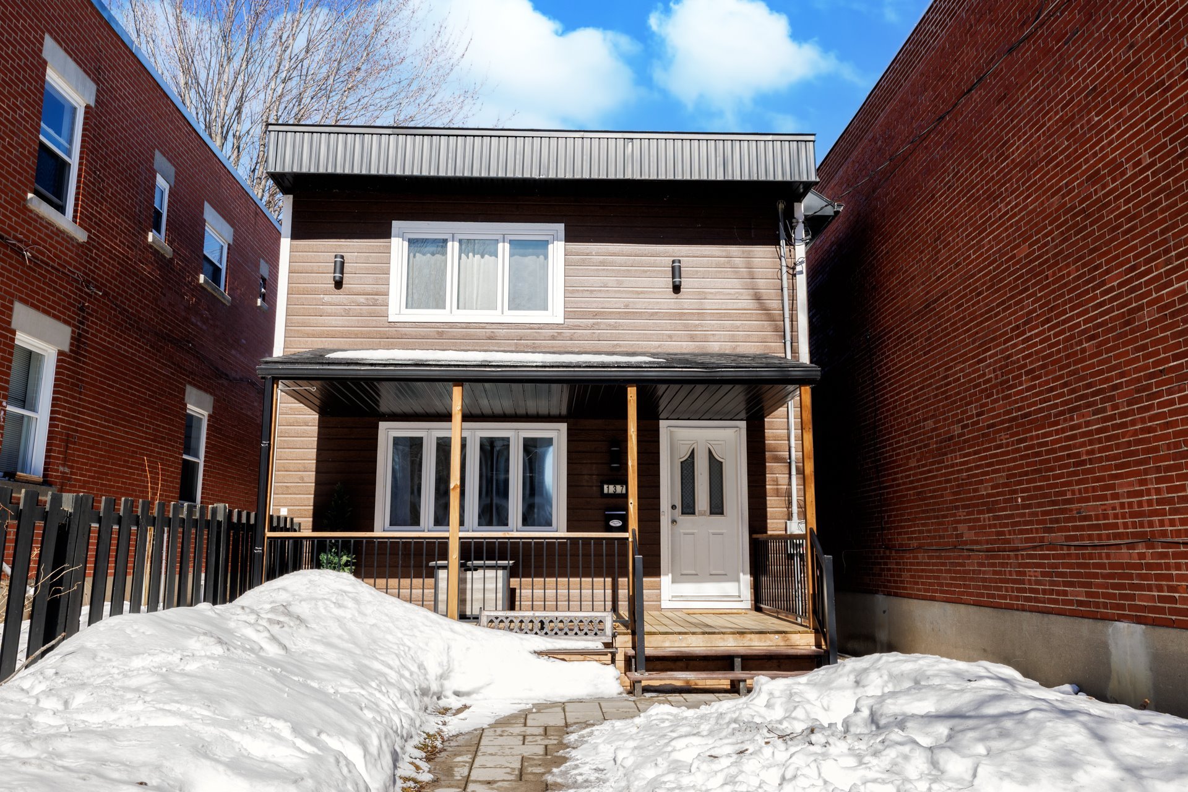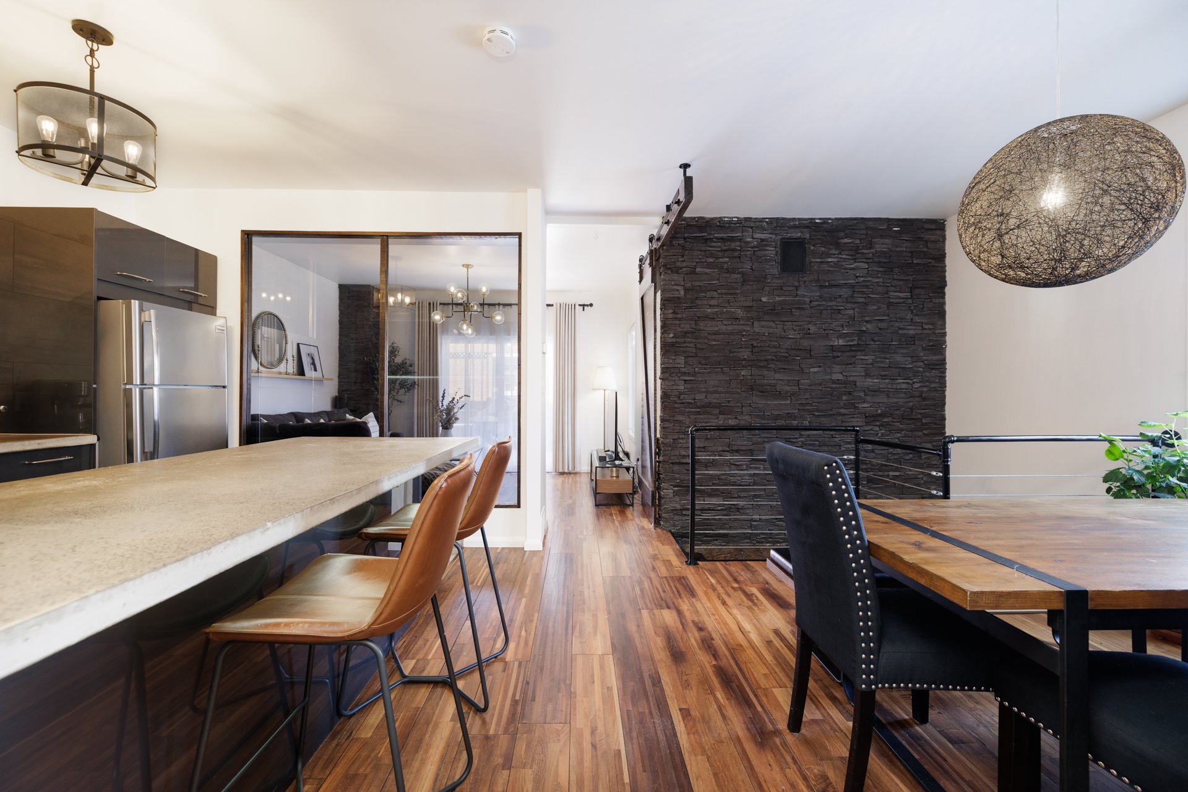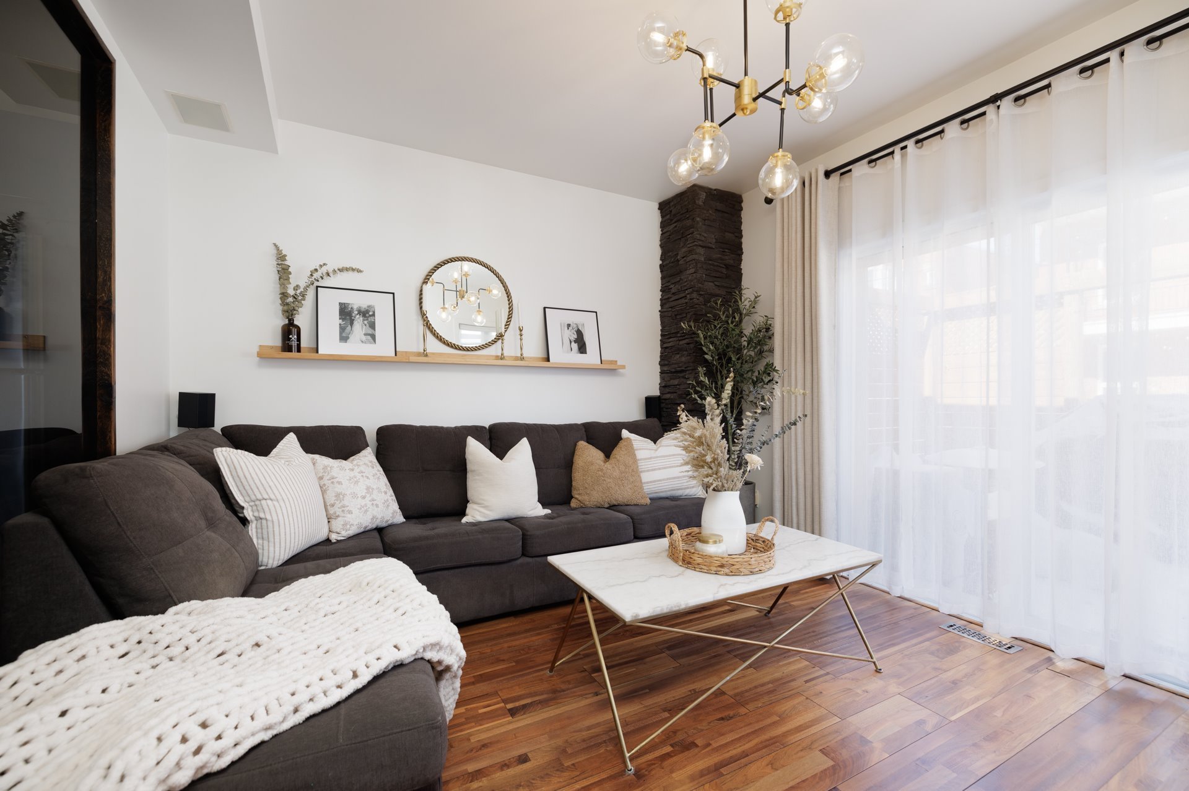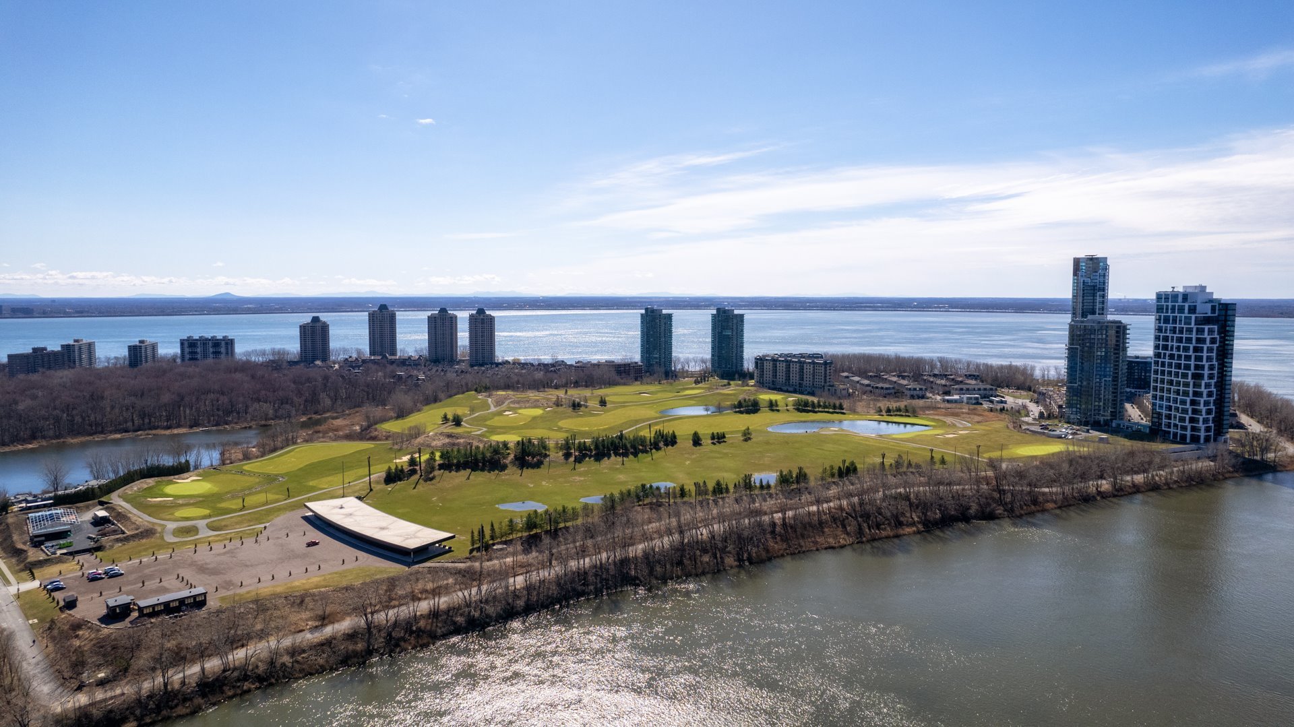- 2 Bedrooms
- 2 Bathrooms
- Video tour
- Calculators
- walkscore
Description
This charming and completely renovated home has everything for a young couple or retiree not ready for condo living! walk to local shops, public transit, canal, schools, and parks etc! The home was fully renovated interior and exterior. It's move-in ready and immaculately maintained!
Nestled in a vibrant, community-driven neighborhood, this
fully renovated turnkey home offers the perfect blend of
convenience and nature. Just steps away from public
transit, schools, parks, coffee shops, restaurants, salons,
corner stores and pharmacies, you'll have everything you
need within reach. For outdoor enthusiasts, the property is
ideally located just 400m from the St-Lawrence riverfront
and Parc des Rapides, with walking trails and bike paths
that extend along the water from Dorval to Old Montreal, a
bird sanctuary and cross-country skiing in winter. Minutes
from the famous Vague à Guy surf wave, Wellington Street,
grocery stores and Angrignon Mall. With its welcoming
atmosphere and family-friendly vibe, this charming home
offers a peaceful suburban lifestyle that's still close to
the city.
Inclusions : - Alarm System - Gas Stove Top Range - Range Hood - Electric Oven - Microwave - Dishwasher - Integrated Sound System (living room/dining room/kitchen) - All-Weather Privacy Blinds around Rear Patio - Blinds on Dining Room/Living Room/Office Windows - Double IKEA PAX Wardrobe in Master Bedroom - Light Fixtures
Exclusions : Curtains/Rods
| Liveable | N/A |
|---|---|
| Total Rooms | 9 |
| Bedrooms | 2 |
| Bathrooms | 2 |
| Powder Rooms | 0 |
| Year of construction | 1934 |
| Type | Two or more storey |
|---|---|
| Style | Detached |
| Dimensions | 34.9x20.2 P |
| Municipal Taxes (2025) | $ 3073 / year |
|---|---|
| School taxes (2024) | $ 377 / year |
| lot assessment | $ 222300 |
| building assessment | $ 252400 |
| total assessment | $ 474700 |
Room Details
| Room | Dimensions | Level | Flooring |
|---|---|---|---|
| Living room | 11.11 x 13.4 P | Ground Floor | Wood |
| Home office | 4.10 x 7.4 P | Ground Floor | Wood |
| Dining room | 11.1 x 11.5 P | Ground Floor | Wood |
| Kitchen | 11.4 x 9.6 P | Ground Floor | Ceramic tiles |
| Bathroom | 5 x 7.11 P | Ground Floor | Ceramic tiles |
| Bedroom | 9.4 x 13.1 P | Ground Floor | Wood |
| Primary bedroom | 12.4 x 14.7 P | 2nd Floor | Wood |
| Bathroom | 8 x 11.2 P | 2nd Floor | Ceramic tiles |
| Storage | 20.4 x 21.1 P | Basement | Concrete |
Charateristics
| Landscaping | Fenced, Fenced, Fenced, Fenced, Fenced |
|---|---|
| Heating system | Air circulation, Air circulation, Air circulation, Air circulation, Air circulation |
| Water supply | Municipality, Municipality, Municipality, Municipality, Municipality |
| Heating energy | Natural gas, Natural gas, Natural gas, Natural gas, Natural gas |
| Foundation | Poured concrete, Concrete block, Poured concrete, Concrete block, Poured concrete, Concrete block, Poured concrete, Concrete block, Poured concrete, Concrete block |
| Rental appliances | Alarm system, Alarm system, Alarm system, Alarm system, Alarm system |
| Siding | Aluminum, Other, Wood, Aluminum, Other, Wood, Aluminum, Other, Wood, Aluminum, Other, Wood, Aluminum, Other, Wood |
| Proximity | Highway, Hospital, Park - green area, Elementary school, High school, Public transport, Bicycle path, Daycare centre, Highway, Hospital, Park - green area, Elementary school, High school, Public transport, Bicycle path, Daycare centre, Highway, Hospital, Park - green area, Elementary school, High school, Public transport, Bicycle path, Daycare centre, Highway, Hospital, Park - green area, Elementary school, High school, Public transport, Bicycle path, Daycare centre, Highway, Hospital, Park - green area, Elementary school, High school, Public transport, Bicycle path, Daycare centre |
| Bathroom / Washroom | Adjoining to primary bedroom, Whirlpool bath-tub, Seperate shower, Adjoining to primary bedroom, Whirlpool bath-tub, Seperate shower, Adjoining to primary bedroom, Whirlpool bath-tub, Seperate shower, Adjoining to primary bedroom, Whirlpool bath-tub, Seperate shower, Adjoining to primary bedroom, Whirlpool bath-tub, Seperate shower |
| Basement | Unfinished, Low (less than 6 feet), Unfinished, Low (less than 6 feet), Unfinished, Low (less than 6 feet), Unfinished, Low (less than 6 feet), Unfinished, Low (less than 6 feet) |
| Sewage system | Municipal sewer, Municipal sewer, Municipal sewer, Municipal sewer, Municipal sewer |
| Zoning | Residential, Residential, Residential, Residential, Residential |
| Roofing | Elastomer membrane, Elastomer membrane, Elastomer membrane, Elastomer membrane, Elastomer membrane |


































