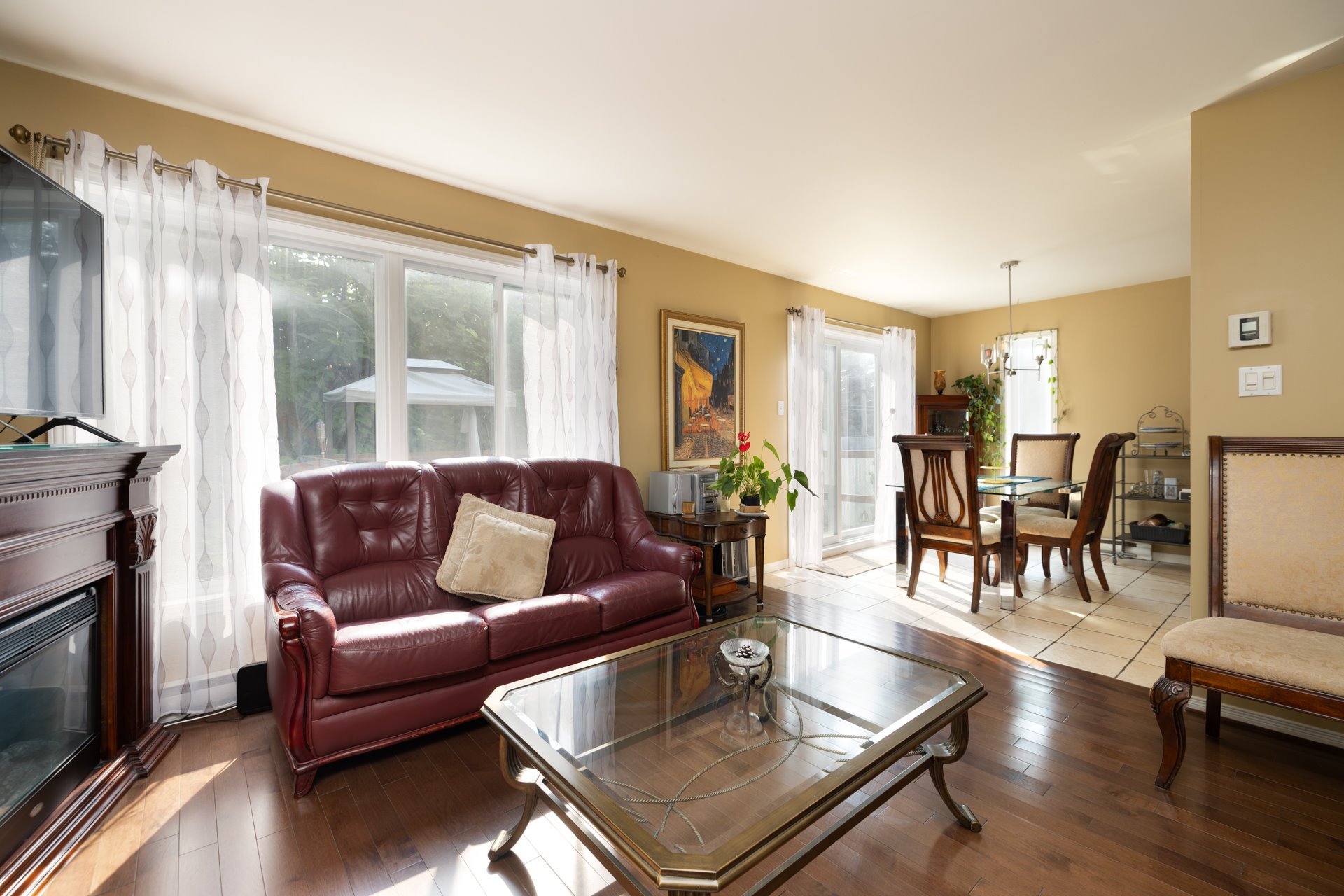485 Rue d'Aubervilliers
Terrebonne (Terrebonne), Côte Terrebonne, J6Y1R2Two or more storey | MLS: 12376528
- 3 Bedrooms
- 2 Bathrooms
- Video tour
- Calculators
- walkscore
Description
Note that the 3rd bedroom has been converted into an office and can be converted back into a bedroom, for a total of 3 bedrooms on the 2nd floor. The basement has a kitchen and dining room (BACHELOR style). Ideal for young families and in-demand area, pleasant neighborhood. Schools, parks and highways nearby. Property with lots of light, not to be missed, highly motivated seller. Spacious garage and lovely private courtyard with terrace. The new certificate of location will be ordered shortly.
*** The 3rd floor office was formerly a bedroom measuring
approximately 11 feet by 14 feet. It can be converted back
into a bedroom if the buyer wishes ***
*** Basement is completely renovated with full kitchen,
laundry room, dining room etc... (BACHELOR STYLE) ***
*** The new certificate of location will be ordered shortly
***
Inclusions : These items are included without legal warranty of quality and at the buyer's risk: Light fixtures, fixtures, curtains, in the basement : oven and refrigerator, blinds and garden shed.
Exclusions : Located on the ground floor: oven, refrigerator, washer and dryer. These items may be sold or negotiated (without legal warranty of quality and at buyer's risk).
| Liveable | 1753 PC |
|---|---|
| Total Rooms | 14 |
| Bedrooms | 3 |
| Bathrooms | 2 |
| Powder Rooms | 1 |
| Year of construction | 2002 |
| Type | Two or more storey |
|---|---|
| Style | Detached |
| Dimensions | 38.3x25.5 P |
| Lot Size | 4905 PC |
| Municipal Taxes (2024) | $ 3979 / year |
|---|---|
| School taxes (2024) | $ 402 / year |
| lot assessment | $ 152800 |
| building assessment | $ 358500 |
| total assessment | $ 511300 |
Room Details
| Room | Dimensions | Level | Flooring |
|---|---|---|---|
| Bedroom | 9.11 x 7.4 P | Basement | Floating floor |
| Laundry room | 11.6 x 7.2 P | Basement | Concrete |
| Playroom | 15.3 x 17.3 P | Basement | Floating floor |
| Bathroom | 5.0 x 7.4 P | Basement | Ceramic tiles |
| Kitchen | 7.3 x 10.4 P | Basement | Floating floor |
| Dining room | 8.7 x 10.11 P | Ground Floor | Ceramic tiles |
| Kitchen | 7.6 x 10.8 P | Ground Floor | Ceramic tiles |
| Living room | 14.5 x 13.4 P | Ground Floor | Wood |
| Washroom | 5.2 x 6.1 P | Ground Floor | Ceramic tiles |
| Primary bedroom | 14.5 x 21.8 P | 2nd Floor | Floating floor |
| Bathroom | 10.0 x 10.4 P | 2nd Floor | Ceramic tiles |
| Bedroom | 10.1 x 12.7 P | 2nd Floor | Carpet |
| Home office | 11.2 x 13.5 P | 2nd Floor | Wood |
| Other | 20.0 x 12.1 P | Ground Floor | Concrete |
Charateristics
| Driveway | Double width or more, Asphalt |
|---|---|
| Landscaping | Fenced, Landscape |
| Cupboard | Melamine |
| Heating system | Electric baseboard units |
| Water supply | Municipality |
| Heating energy | Electricity |
| Foundation | Poured concrete |
| Hearth stove | Other, Wood fireplace |
| Garage | Heated, Fitted, Single width |
| Siding | Brick, Vinyl |
| Distinctive features | Other |
| Proximity | Highway, Cegep, Golf, Hospital, Park - green area, Elementary school, High school, Public transport, Bicycle path, Cross-country skiing, Daycare centre |
| Bathroom / Washroom | Whirlpool bath-tub, Seperate shower |
| Basement | 6 feet and over, Finished basement |
| Parking | Outdoor, Garage |
| Sewage system | Municipal sewer |
| Window type | Crank handle |
| Roofing | Other, Asphalt shingles |
| Zoning | Residential |
| Equipment available | Electric garage door, Wall-mounted air conditioning, Private yard, Private balcony |




































