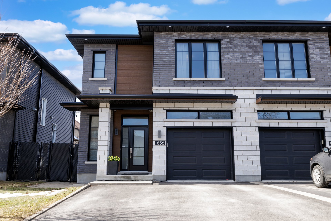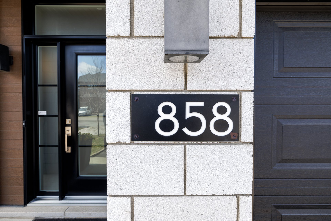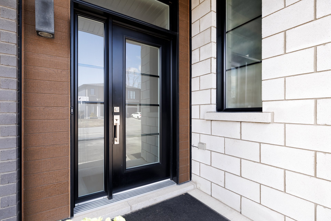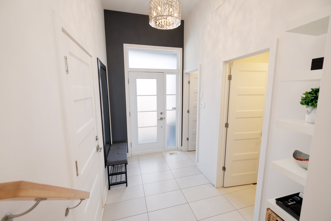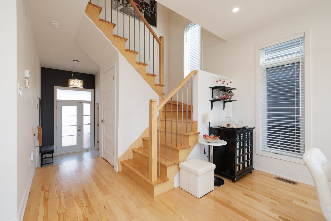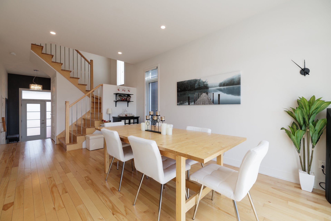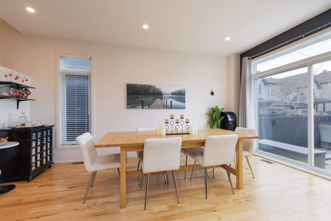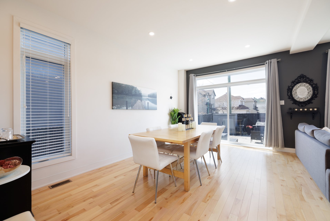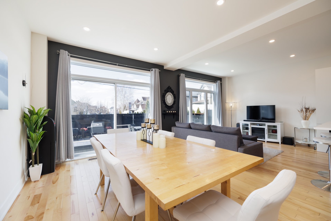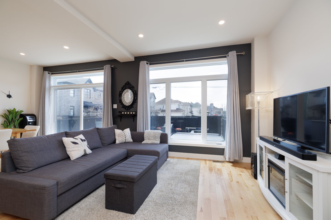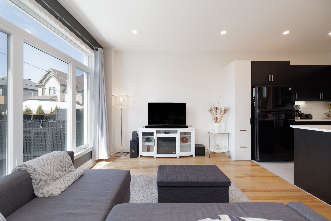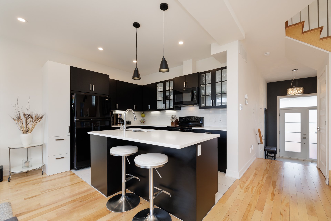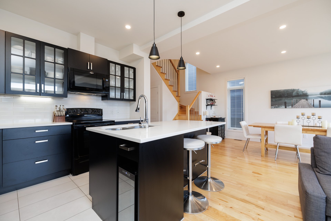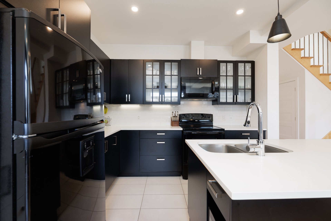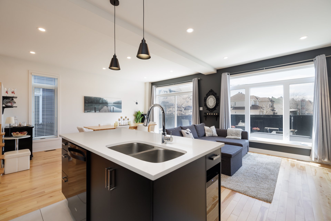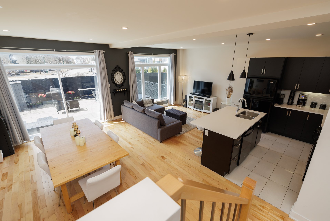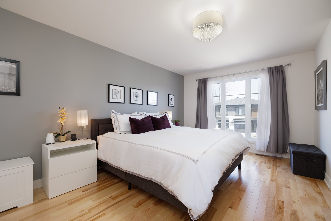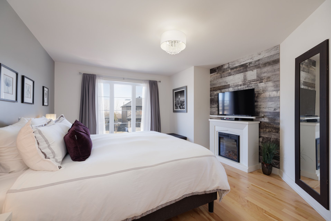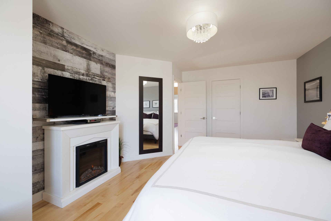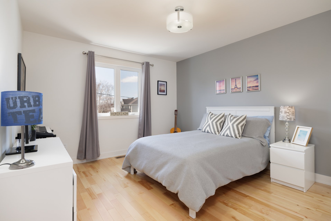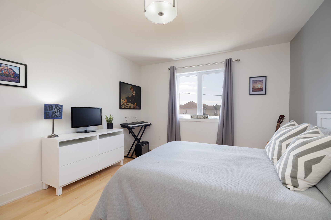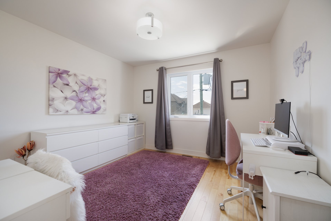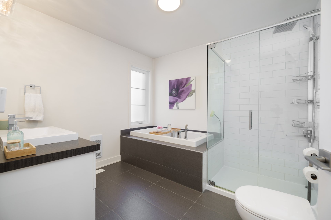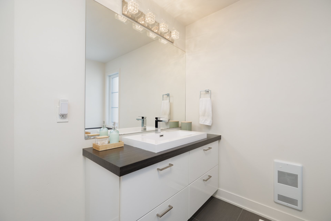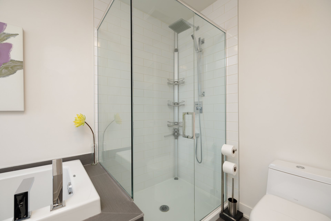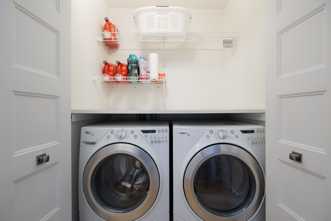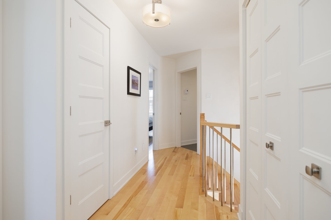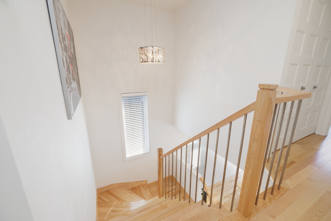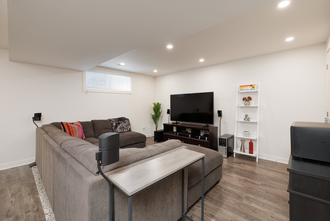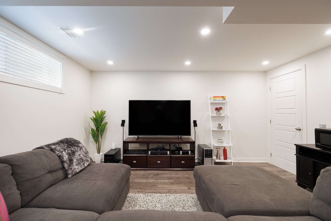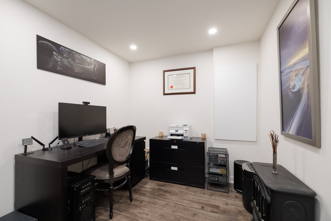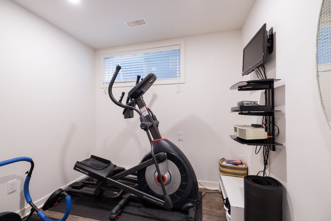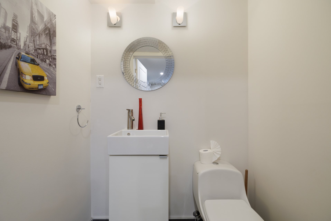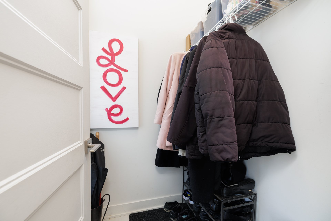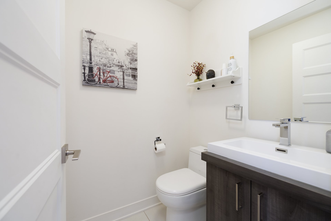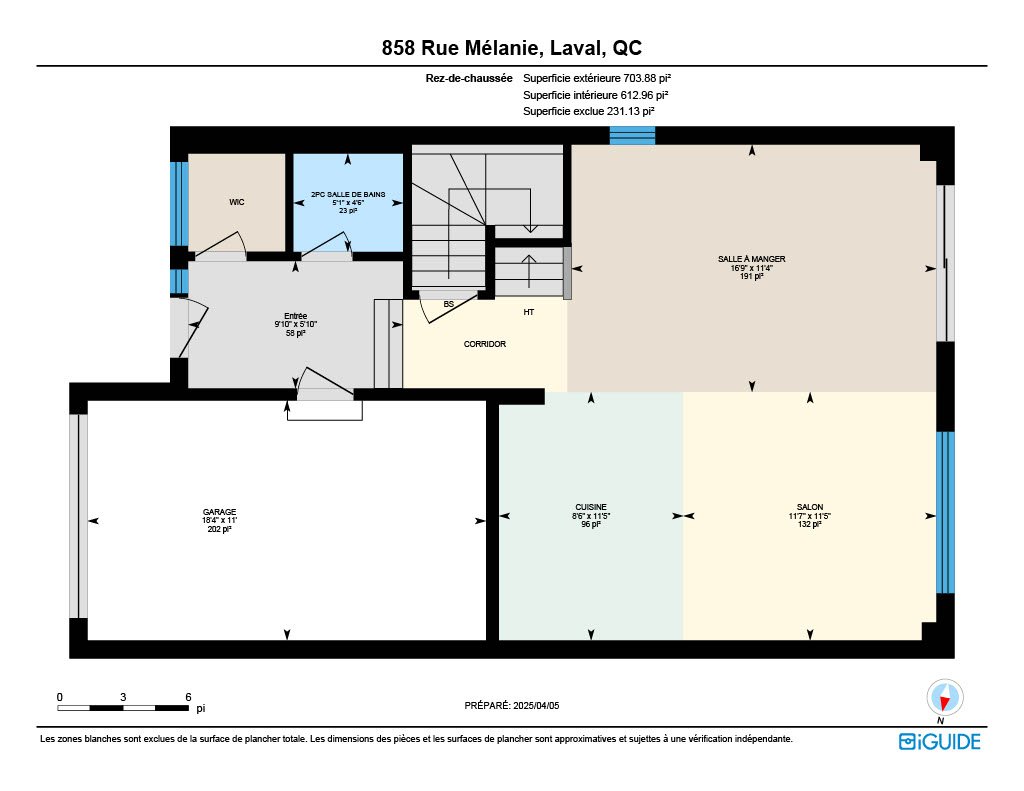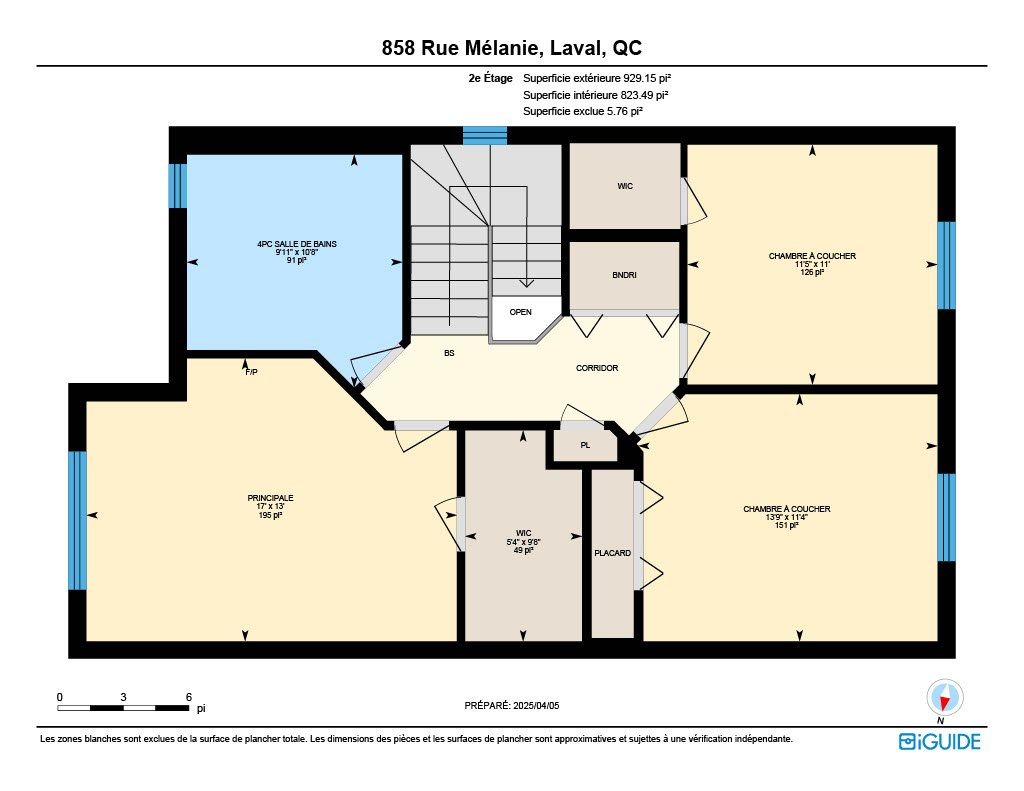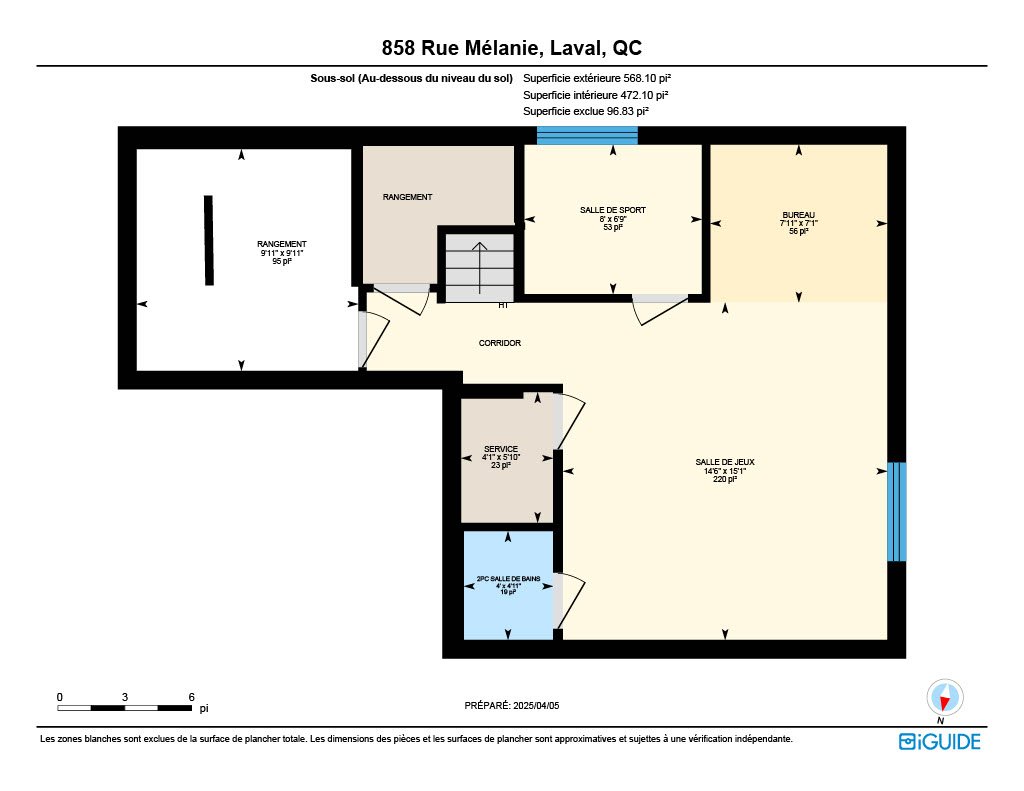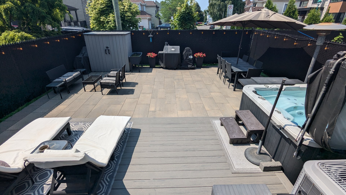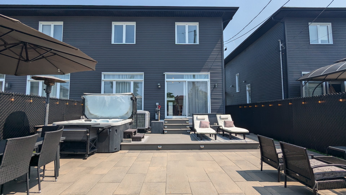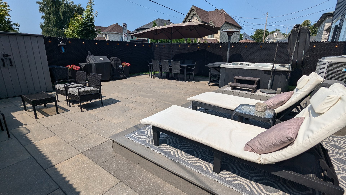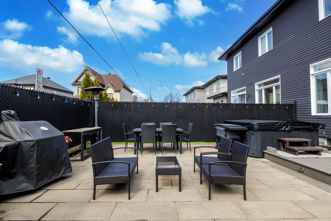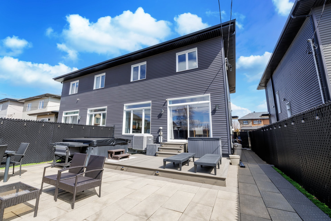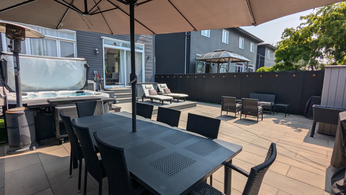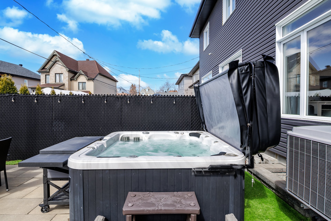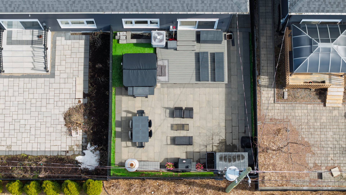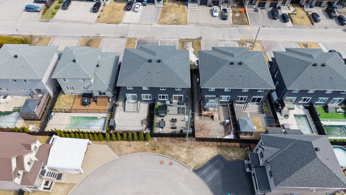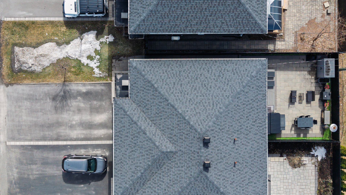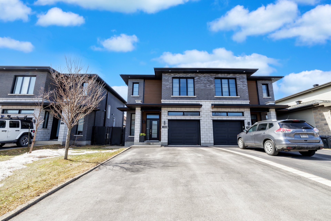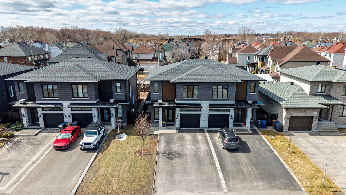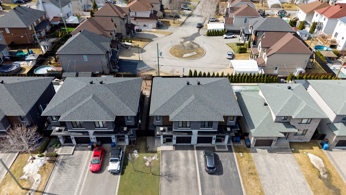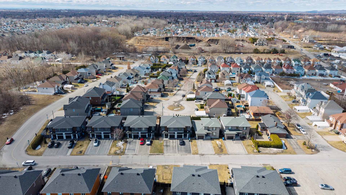Open House
Sunday, 13 April, 2025
12:00 - 16:00
- 3 Bedrooms
- 1 Bathrooms
- Video tour
- Calculators
- walkscore
Description
Welcome to 858 Rue Mélanie, a stylish semi-detached Urban Oasis in Sainte-Dorothée. Built in 2016 by Groupe Immobilier Ménard, this bright open-concept home offers 3 spacious bedrooms, 1 bathroom, 2 powder rooms, hardwood floors, a finished basement, and a high-ceiling garage. The serene, maintenance-free backyard is west-facing with no rear neighbors--perfect for soaking in magnificent sunsets from your private hot tub. One of the few homes on the street equipped with central air, this property combines comfort and convenience. Ideally located near schools, parks, services, Mega Centre, the future REM, and easy access to Highway 13.
Welcome to 858 Rue Mélanie -- your very own Urban Oasis
nestled in the heart of Sainte-Dorothée, Laval.
This stylish semi-detached home, built in 2016 by the
reputable Groupe Immobilier Ménard, perfectly blends modern
design, comfort, and convenience -- all wrapped into one
beautiful property.
From the moment you step inside, you'll be welcomed by a
bright and airy open-concept layout designed for both
everyday living and effortless entertaining. The main floor
boasts natural birch hardwood floors and large windows that
flood the space with natural light. Whether you're hosting
a cozy dinner with friends or enjoying a quiet Sunday
morning coffee, this space adapts to your lifestyle with
ease.
Upstairs, you'll find three generously sized bedrooms --
ideal for growing families, professionals working from
home, or those needing a guest room or creative studio. The
main bathroom is spacious and modern, while the two
additional powder rooms add convenience for guests and busy
mornings.
The finished basement adds valuable living space -- perfect
as a family room, home gym, or media lounge. You'll also
appreciate the integrated garage with soaring ceilings,
providing ample storage and room for larger vehicles.
Step outside into your peaceful, west-facing backyard -- a
true highlight of this property. With no rear neighbors and
breathtaking sunset views, it's the perfect setting for
relaxation and privacy. The space is designed for low
maintenance and features a luxurious hot tub, creating your
own private retreat to unwind and entertain.
As one of the few homes on the street equipped with central
air conditioning, you'll enjoy year-round comfort and
energy efficiency -- a rare and valuable feature in this
sought-after neighborhood.
Location-wise, it doesn't get better than this. You're
close to excellent schools, family-friendly parks, shops,
and restaurants. The nearby Mega Centre and the upcoming
REM station put convenience at your doorstep, and with
quick access to Highway 13, commuting to Montreal or beyond
is a breeze.
Whether you're looking for a stylish first home, a place to
grow your family, or a turnkey investment in one of Laval's
most desirable sectors, 858 Rue Mélanie offers the total
package -- thoughtful design, prime location, and all the
extras that make a house truly feel like home.
Whether you're a young family, a professional couple, or
someone simply looking to upgrade their lifestyle, 858 Rue
Mélanie offers the perfect blend of tranquility, style, and
urban convenience. Welcome home.
Inclusions : Light fixtures, permanent window coverings (except for curtains on the second floor) dishwasher, central vacuum and accessories, Trevi hot tub and cover, shelving in the garage, freezer in the basement, white IKEA shelf unit in entrance
Exclusions : Curtains on the second floor, stove, fridge, washer, dryer, shed in backyard, Workshop and tool storage setup in the garage
| Liveable | N/A |
|---|---|
| Total Rooms | 16 |
| Bedrooms | 3 |
| Bathrooms | 1 |
| Powder Rooms | 2 |
| Year of construction | 2016 |
| Type | Two or more storey |
|---|---|
| Style | Semi-detached |
| Dimensions | 7.97x10.32 M |
| Lot Size | 2669 PC |
| Municipal Taxes (2025) | $ 4785 / year |
|---|---|
| School taxes (2024) | $ 472 / year |
| lot assessment | $ 284100 |
| building assessment | $ 479200 |
| total assessment | $ 763300 |
Room Details
| Room | Dimensions | Level | Flooring |
|---|---|---|---|
| Washroom | 4.6 x 5.1 P | Ground Floor | Wood |
| Dining room | 11.4 x 16.9 P | Ground Floor | Wood |
| Other | 5.10 x 9.10 P | Ground Floor | Ceramic tiles |
| Kitchen | 11.5 x 8.6 P | Ground Floor | Ceramic tiles |
| Living room | 11.5 x 11.7 P | Ground Floor | Wood |
| Bathroom | 10.8 x 9.11 P | 2nd Floor | Ceramic tiles |
| Bedroom | 11.4 x 13.9 P | 2nd Floor | Wood |
| Bedroom | 11.0 x 11.5 P | 2nd Floor | Wood |
| Primary bedroom | 13.0 x 17.0 P | 2nd Floor | Wood |
| Walk-in closet | 9.8 x 5.4 P | 2nd Floor | Wood |
| Washroom | 4.11 x 4.0 P | Basement | Ceramic tiles |
| Other | 6.9 x 8.0 P | Basement | Floating floor |
| Home office | 7.1 x 7.11 P | Basement | Floating floor |
| Playroom | 15.1 x 14.6 P | Basement | Floating floor |
| Storage | 9.11 x 9.11 P | Basement | Concrete |
| Other | 5.10 x 4.1 P | Basement | Concrete |
Charateristics
| Heating system | Air circulation |
|---|---|
| Water supply | Municipality |
| Heating energy | Electricity |
| Foundation | Poured concrete |
| Garage | Attached, Single width |
| Proximity | Highway, Golf, Park - green area, Elementary school, High school, Public transport, Daycare centre |
| Basement | 6 feet and over, Finished basement |
| Parking | Outdoor, Garage |
| Sewage system | Municipal sewer |
| Zoning | Residential |
| Equipment available | Central heat pump |

