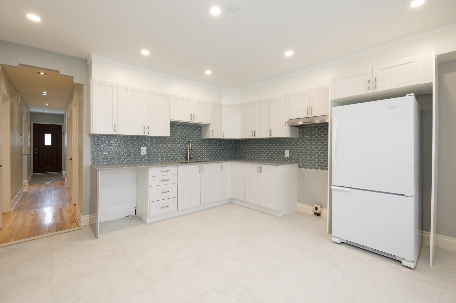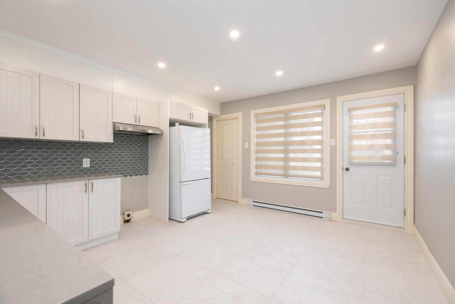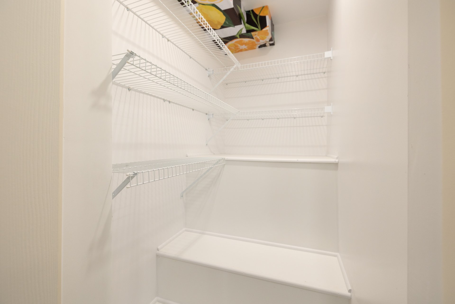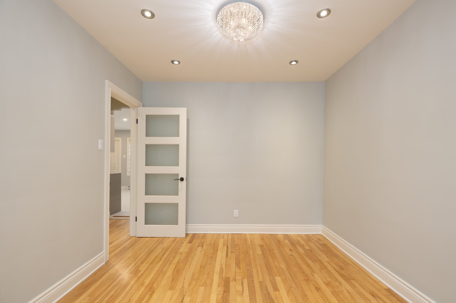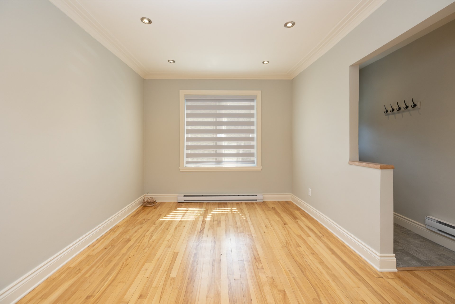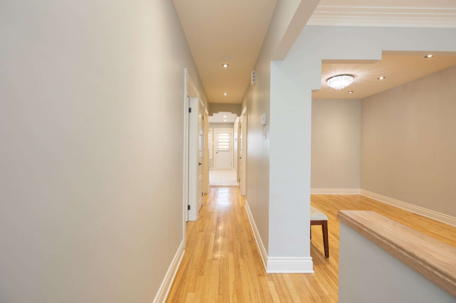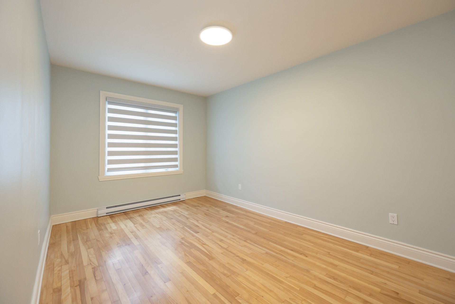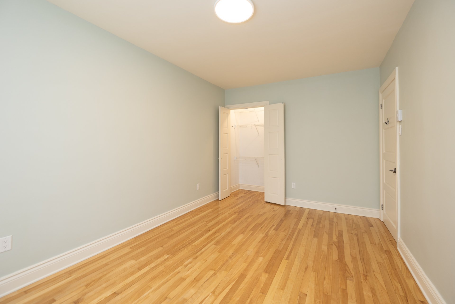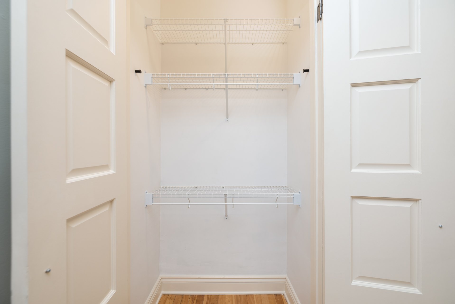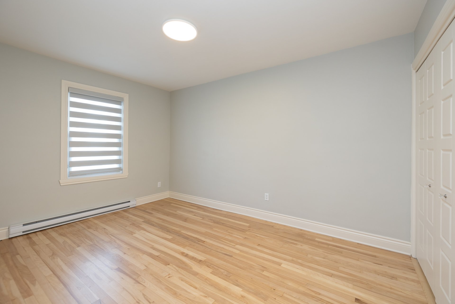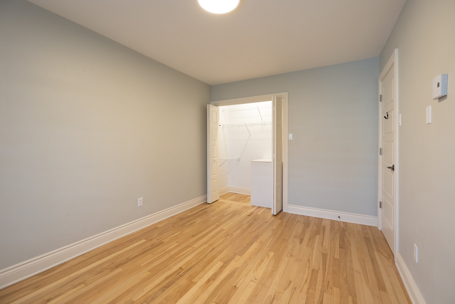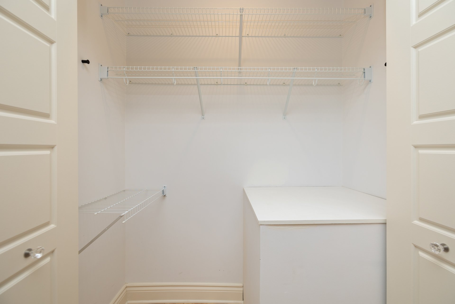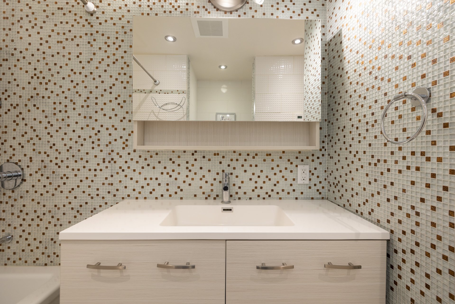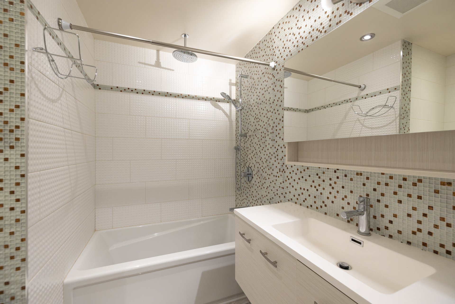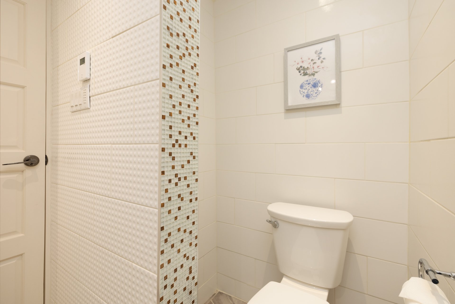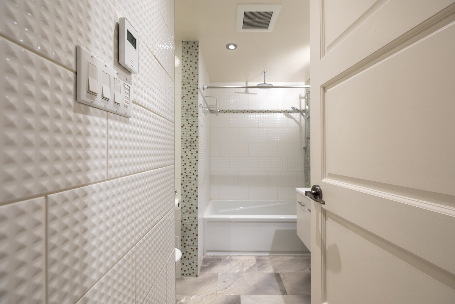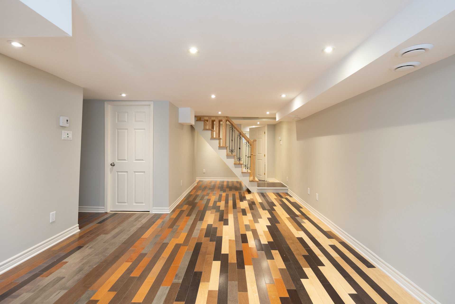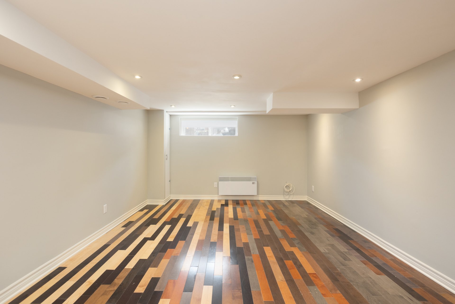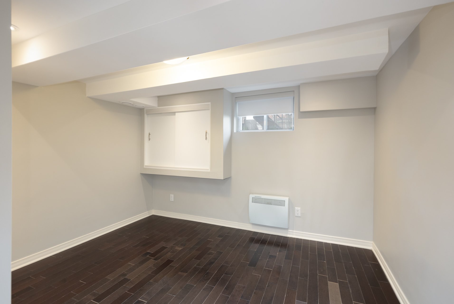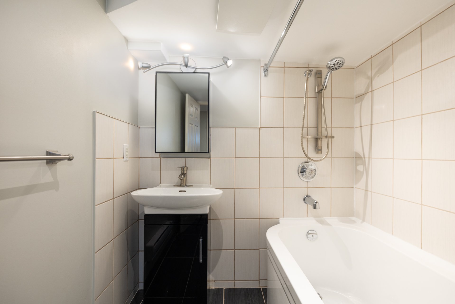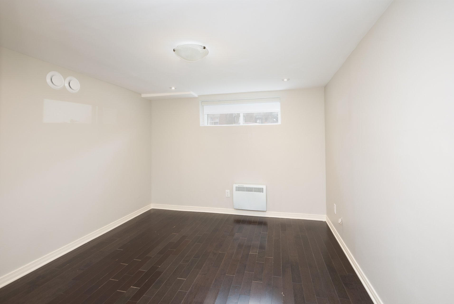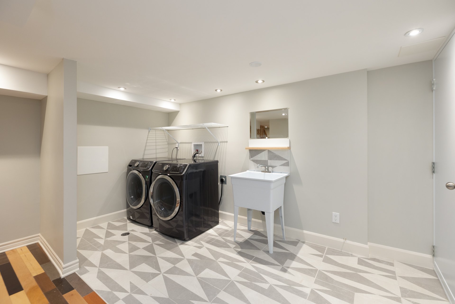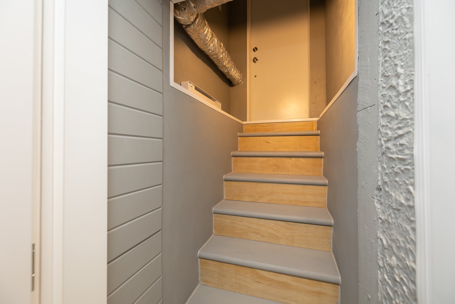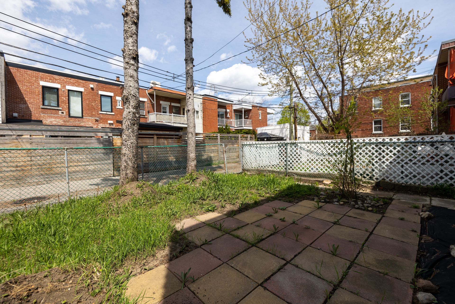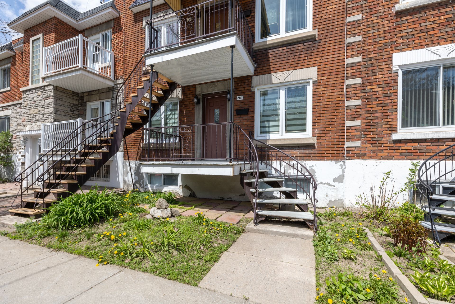- 4 Bedrooms
- 2 Bathrooms
- Calculators
- 94 walkscore
Description
Beautifully Renovated 2 Level apartment with 4 bedrooms & 2 full bathrooms. This newly updated home features a spacious modern kitchen with quartz counter tops, huge walk-in pantry, large bedrooms with hardwood floors throughout, heated floors in the main bathroom with 2 balconies & private access to your own backyard. The basement level features high ceilings with air exchange unit, 2 bedrooms, 2nd bathroom, large family room & newly updated laundry area. All 5 appliances & custom-made blinds are included. Quiet street, close to all amenities, parks, schools, downtown Montreal, Glen Hospital, Metro Station & more! Great for professionals!
Please note;
- No pets permitted in the apartment
- No smoking, cannabis or vaping permitted in the apartment
or on the premises
- A credit check and proof of employment to the full
satisfaction of the lessor before the lease signing
- Tenants shall purchase civil liability insurance for the
duration of the lease (min. 2 million)
- Tenants shall sign to respect the building rules before
the lease signing
- A move in/move out walkthrough shall be done at the
exchange of keys. The apartment shall be returned to the
lessor in the same condition as it was delivered at the
beginning of the lease, except for the regular wear and
tear. Any damages shall be noted and will be at the expense
of the tenants
No visits between April 9th - 14th inclusively. Thank you!
Inclusions : Fridge, stove, dishwasher, washer, dryer, light fixtures, custom-made blinds. A/C installed in kitchen during summer months
Exclusions : Heating, electricity
| Liveable | N/A |
|---|---|
| Total Rooms | 12 |
| Bedrooms | 4 |
| Bathrooms | 2 |
| Powder Rooms | 0 |
| Year of construction | N/A |
| Type | Apartment |
|---|---|
| Style | Attached |
| N/A | |
|---|---|
| lot assessment | $ 0 |
| building assessment | $ 0 |
| total assessment | $ 0 |
Room Details
| Room | Dimensions | Level | Flooring |
|---|---|---|---|
| Kitchen | 14.2 x 13.0 P | Ground Floor | Ceramic tiles |
| Other | 5.0 x 3.2 P | Ground Floor | Other |
| Dining room | 10.0 x 9.9 P | Ground Floor | Wood |
| Living room | 11.0 x 9.9 P | Ground Floor | Wood |
| Primary bedroom | 15.7 x 9.6 P | Ground Floor | Wood |
| Bedroom | 13.9 x 9.8 P | Ground Floor | Wood |
| Bathroom | 9.7 x 7.5 P | Ground Floor | Ceramic tiles |
| Family room | 21.3 x 12.0 P | Basement | Wood |
| Bedroom | 11.1 x 9.8 P | Basement | Wood |
| Bedroom | 11.9 x 9.9 P | Basement | Wood |
| Bathroom | 8.5 x 5.8 P | Basement | Ceramic tiles |
| Laundry room | 13.1 x 10.6 P | Basement | Ceramic tiles |
Charateristics
| Heating system | Space heating baseboards, Electric baseboard units |
|---|---|
| Water supply | Municipality |
| Heating energy | Electricity |
| Basement | Finished basement |
| Sewage system | Municipal sewer |
| Zoning | Residential |
| Equipment available | Ventilation system |

