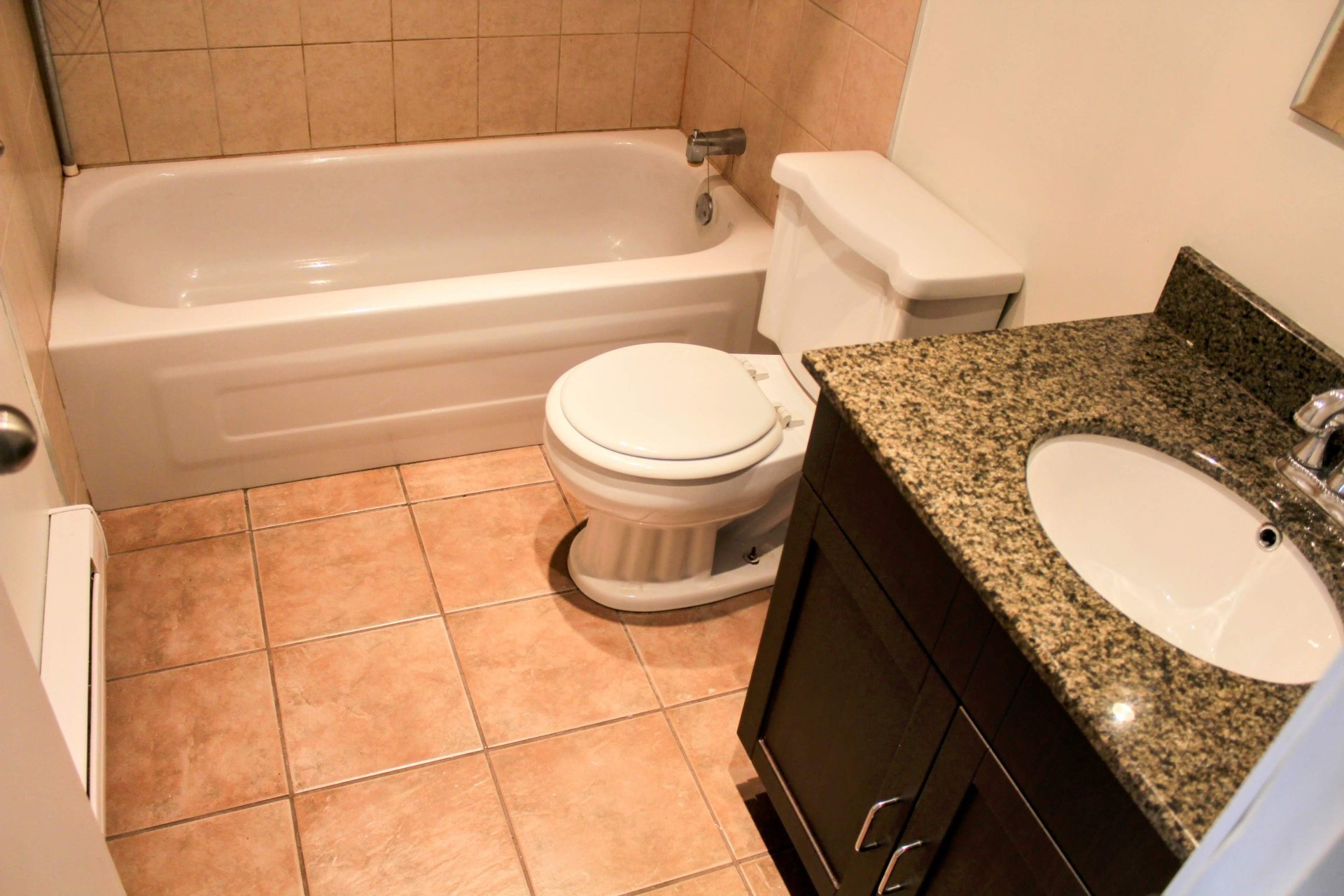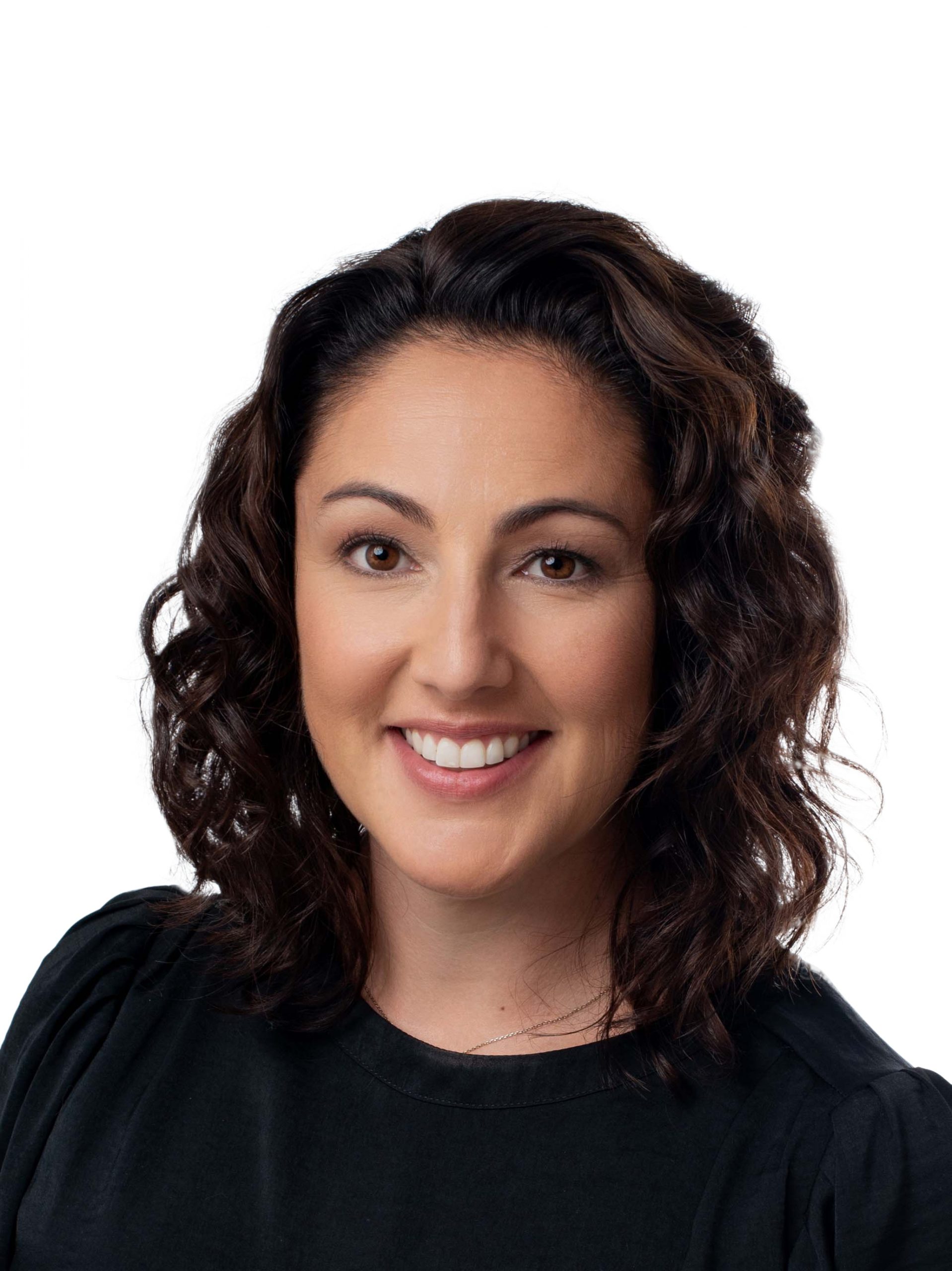- 3 Bedrooms
- 1 Bathrooms
- Calculators
- 75 walkscore
Description
3-bedroom townhouse at 4878 Lake, nestled in a family-friendly Dollard-des-Ormeaux. With a finished basement, small backyard, and parking spot, this home offers comfort and convenience. Community perks include a swimming pool, lawn maintenance, and snow removal. Some renovations were completed 8-10 years ago, updating windows, the bathroom, and flooring however the home needs work, especially in the kitchen and basement; this is a nice opportunity to make this home your own. Tenant occupied, tenant plans to leave at the end of the lease or before.
**3-Bedroom Townhouse in DDO -- Opportunity to renovate to
your tatse**
**Key Features:**
- **Spacious Living:** Enjoy the ample living space with a
finished basement, ideal for a family room, home office, or
extra storage.
- **Outdoor Living:** A cozy backyard provides a private
outdoor retreat, perfect for summer BBQs or a small garden.
Plus, there's a designated parking spot for added
convenience.
- **Community Amenities:** The neighborhood boasts a
well-maintained swimming pool, and services like lawn care
and snow removal are included, ensuring a stress-free
living experience.
- **Recent Renovations:** Major updates completed 8-10
years ago include new windows, a refreshed bathroom, and
updated flooring. Over $7,000 has been invested in roof
maintenance by the condo association, ensuring long-term
peace of mind. Kitchen and basement need renovations.
- **Potential for Customization:** While the home is in
good condition overall, some cosmetic updates, particularly
in the kitchen and basement, offer a chance to personalize
the space to your taste.
**Investment Highlights:**
- **Tenant-Occupied:** Currently, the property is occupied
by a reliable long-term tenant who is open to staying,
offering immediate rental income. Alternatively, the tenant
will vacate according to Quebec's rental regulations,
allowing flexibility for new owners.
**Important Notes:**
- **Photographs:** The images provided are approximately 8
years old, showcasing the home shortly after the
renovations were completed and before the current tenant
moved in.
This townhouse is not just a home but a promising
investment in a desirable DDO community. Don't miss out on
this opportunity to own a piece of real estate in a prime
location!
Inclusions : any light fixtures, appliances, window covering included in the lease that doesn't belong to the tenant
Exclusions : personal belongings of the tenant
| Liveable | 95.2 MC |
|---|---|
| Total Rooms | 9 |
| Bedrooms | 3 |
| Bathrooms | 1 |
| Powder Rooms | 1 |
| Year of construction | 1972 |
| Type | Two or more storey |
|---|---|
| Style | Attached |
| Dimensions | 4.8x9.92 M |
| Energy cost | $ 3040 / year |
|---|---|
| Co-ownership fees | $ 5196 / year |
| Municipal Taxes (2024) | $ 1 / year |
| School taxes (2024) | $ 262 / year |
| lot assessment | $ 165400 |
| building assessment | $ 181300 |
| total assessment | $ 346700 |
Room Details
| Room | Dimensions | Level | Flooring |
|---|---|---|---|
| Kitchen | 7.6 x 11.1 P | Ground Floor | Ceramic tiles |
| Dining room | 7.5 x 9.5 P | Ground Floor | Wood |
| Living room | 15.6 x 18.8 P | Ground Floor | Wood |
| Washroom | 3.9 x 6.3 P | Ground Floor | Ceramic tiles |
| Primary bedroom | 10.1 x 15.9 P | 2nd Floor | Floating floor |
| Bedroom | 7.6 x 11 P | 2nd Floor | Floating floor |
| Bedroom | 8.1 x 12 P | 2nd Floor | Floating floor |
| Bathroom | 5 x 7.11 P | 2nd Floor | Ceramic tiles |
| Playroom | 15.3 x 16 P | Basement | Floating floor |
Charateristics
| Heating system | Electric baseboard units |
|---|---|
| Water supply | Municipality |
| Heating energy | Electricity |
| Rental appliances | Water heater |
| Proximity | Highway, Park - green area, Elementary school, High school, Public transport, Bicycle path, Daycare centre |
| Basement | 6 feet and over, Finished basement |
| Parking | Outdoor |
| Sewage system | Municipal sewer |
| Zoning | Residential |
| Driveway | Asphalt |
| Available services | Outdoor pool |









