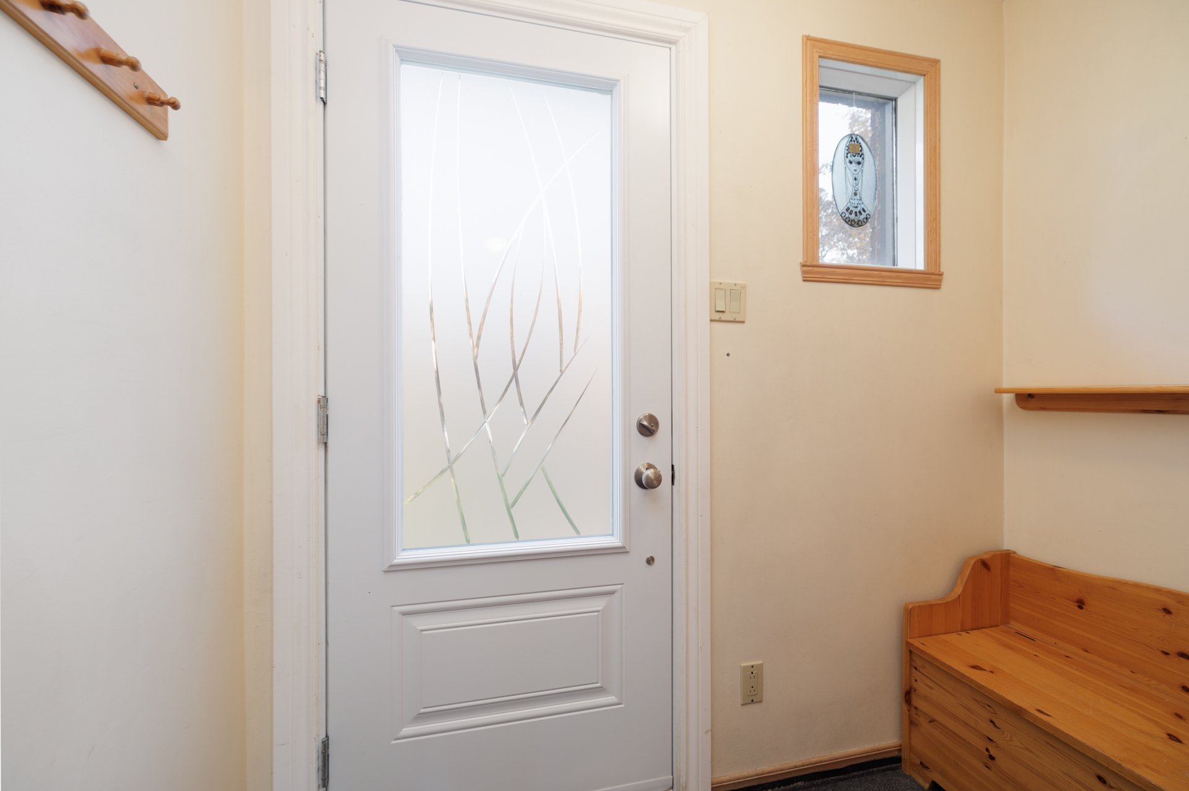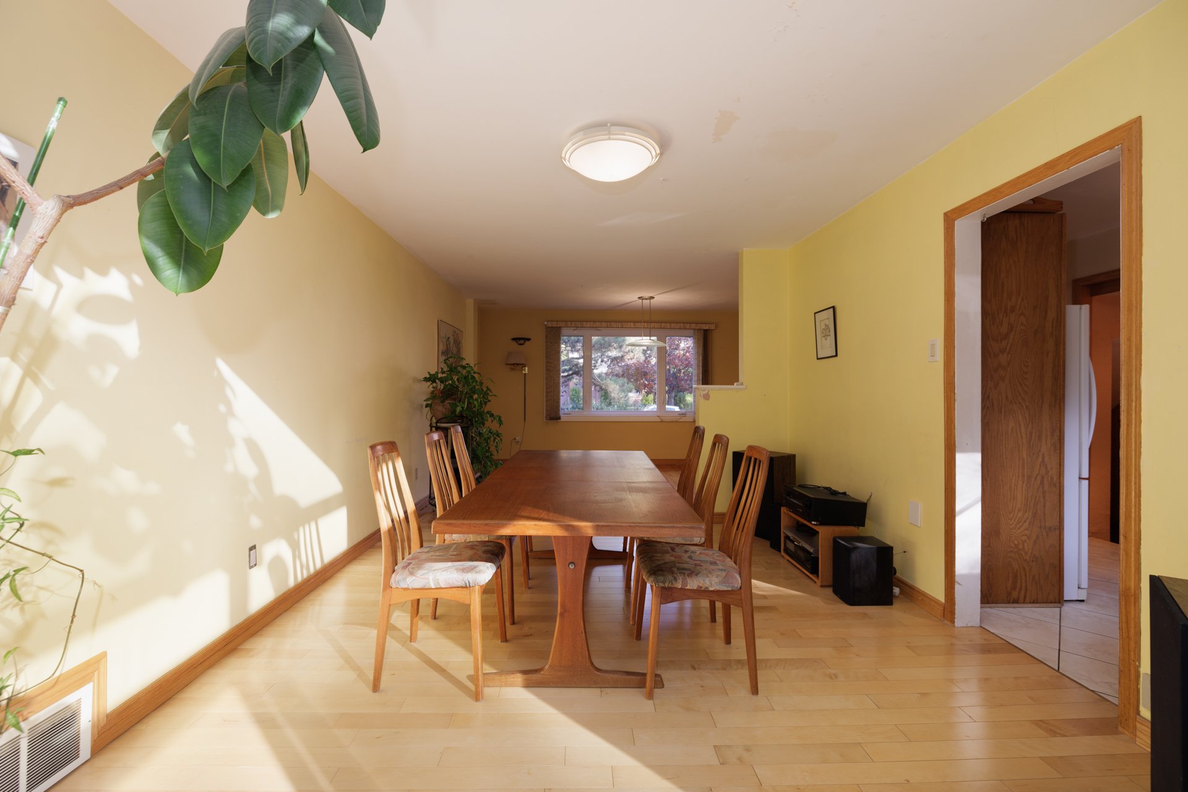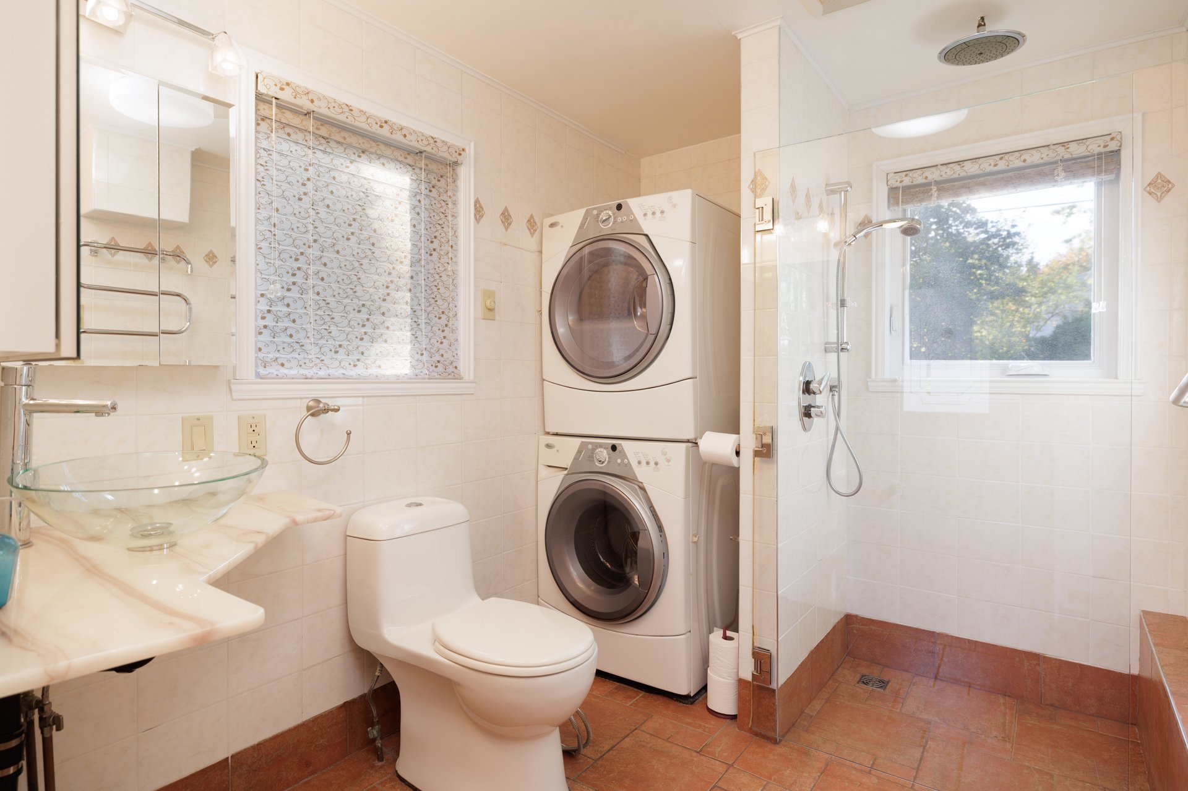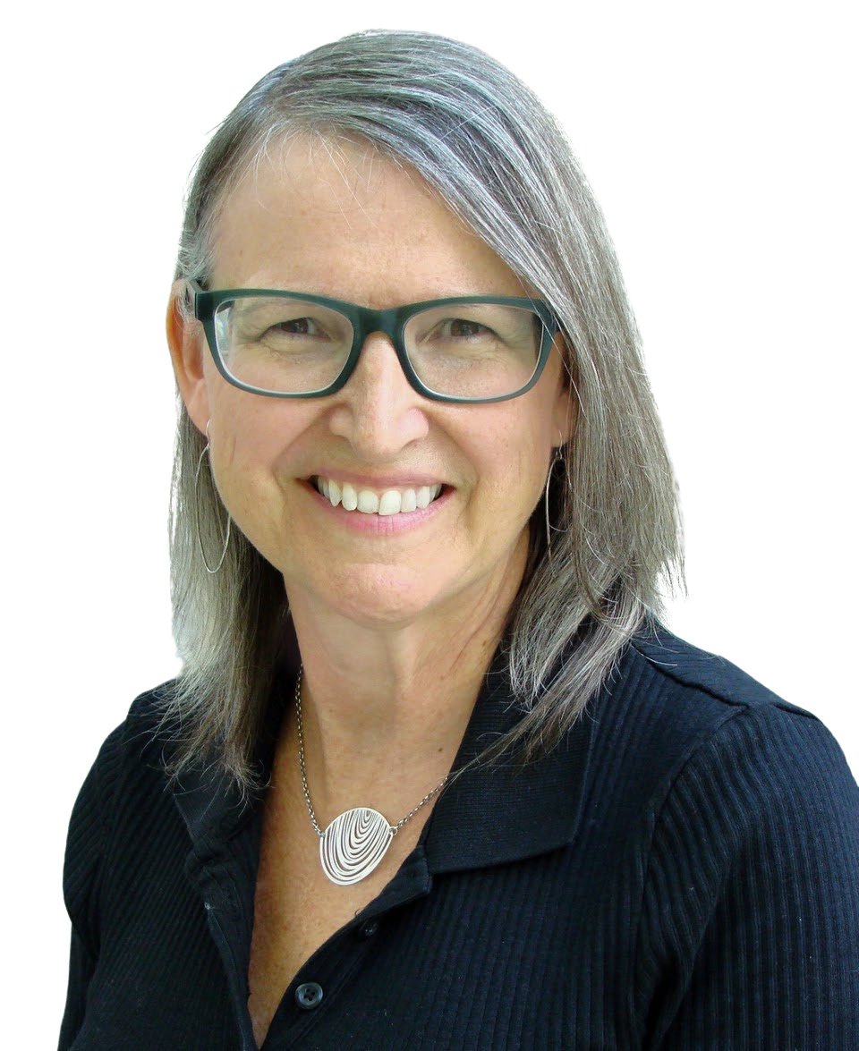- 3 Bedrooms
- 2 Bathrooms
- Video tour
- Calculators
- walkscore
Description
Welcome to this charming home in the highly sought-after Lachine West, nestled on a quiet street in a fantastic neighbourhood! Perfect for families, this location offers easy access to schools, parks, pools, and public transit, including the nearby commuter train stop. The home boasts two wonderful additions--a convenient side entry mudroom with a combined bathroom and laundry room, plus a stunning south-facing solarium that floods the space with natural light, making it a plant lover's paradise. Lovingly maintained over the years, the property has seen many recent updates.
SALE without legal warranty of quality at the BUYER'S risk
and peril.
A new Certificate of location was received.
RENOVATIONS:
2023 Chimney rebuilt $5804 (receipt available)
2023 New spare pump for sump and battery back up.
2022 Furnace(Trane) and Heat Pump (Trane) $12302 (receipt
available) 10 year warranty
2021 Roof redone $6093 (receipt available) 5 year warranty
2021 Water entry from street redone $8623 plus redo
pavi-uni stairs $3300 and some landscaping.
2021 Sanding and staining of Deck $400
2012 Solarium Extension $19000
2009/10 Side extension: Mudroom and Bathroom/Laundry room
$15000 (Architects drawings available)
2005 Kitchen tiles and granite counters
1995 Bathroom (upstairs) ceramic tiles and granite counters
Inclusions : Fridge; stove; microwave/fan; dishwasher; washer; dryer; dehumidifier; old fridge (in basement); central vacuum, hose and accessories; 2 towel heaters (in bathrooms); All light fixtures as installed; all window blinds as installed. (any furniture still in the house that the buyer would like to keep is negotiable).
Exclusions : Dining table and 6 chairs.
| Liveable | 1357.06 PC |
|---|---|
| Total Rooms | 18 |
| Bedrooms | 3 |
| Bathrooms | 2 |
| Powder Rooms | 1 |
| Year of construction | 1952 |
| Type | Two or more storey |
|---|---|
| Style | Detached |
| Dimensions | 11.99x9.56 M |
| Lot Size | 495.9 MC |
| Energy cost | $ 1708 / year |
|---|---|
| Municipal Taxes (2024) | $ 4298 / year |
| School taxes (2024) | $ 551 / year |
| lot assessment | $ 376700 |
| building assessment | $ 322600 |
| total assessment | $ 699300 |
Room Details
| Room | Dimensions | Level | Flooring |
|---|---|---|---|
| Other | 7.3 x 3.10 P | Ground Floor | Ceramic tiles |
| Hallway | 4.0 x 7.0 P | Ground Floor | Wood |
| Living room | 15.0 x 11.5 P | Ground Floor | Wood |
| Dining room | 11.4 x 12.1 P | Ground Floor | Wood |
| Solarium | 13.4 x 13.2 P | Ground Floor | Ceramic tiles |
| Kitchen | 10.8 x 12.1 P | Ground Floor | Ceramic tiles |
| Other | 6.11 x 4.3 P | Ground Floor | Ceramic tiles |
| Other | 8.6 x 6.9 P | Ground Floor | Ceramic tiles |
| Hallway | 7.7 x 7.5 P | 2nd Floor | Wood |
| Bedroom | 10.9 x 10.6 P | 2nd Floor | Wood |
| Bedroom | 11.4 x 9.1 P | 2nd Floor | Wood |
| Primary bedroom | 11.4 x 14.4 P | 2nd Floor | Wood |
| Bathroom | 8.6 x 5.0 P | 2nd Floor | Ceramic tiles |
| Family room | 14.4 x 19.9 P | Basement | Floating floor |
| Washroom | 4.4 x 2.7 P | Basement | Floating floor |
| Storage | 7.6 x 6.0 P | Basement | Floating floor |
| Workshop | 8.0 x 16.7 P | Basement | Concrete |
| Other | 6.1 x 12.9 P | Basement | Concrete |
Charateristics
| Landscaping | Fenced, Land / Yard lined with hedges, Landscape |
|---|---|
| Cupboard | Wood |
| Heating system | Air circulation |
| Water supply | Municipality |
| Heating energy | Electricity |
| Equipment available | Central vacuum cleaner system installation, Central air conditioning, Central heat pump, Private yard |
| Windows | PVC |
| Foundation | Poured concrete |
| Hearth stove | Wood fireplace |
| Siding | Aluminum, Brick, Stucco |
| Proximity | Other, Park - green area, Elementary school, High school, Public transport, Bicycle path |
| Bathroom / Washroom | Whirlpool bath-tub |
| Available services | Fire detector |
| Basement | 6 feet and over, Partially finished |
| Parking | Outdoor |
| Sewage system | Municipal sewer |
| Window type | Crank handle |
| Roofing | Asphalt shingles |
| Topography | Sloped |
| Zoning | Residential |
| Driveway | Asphalt |
















































