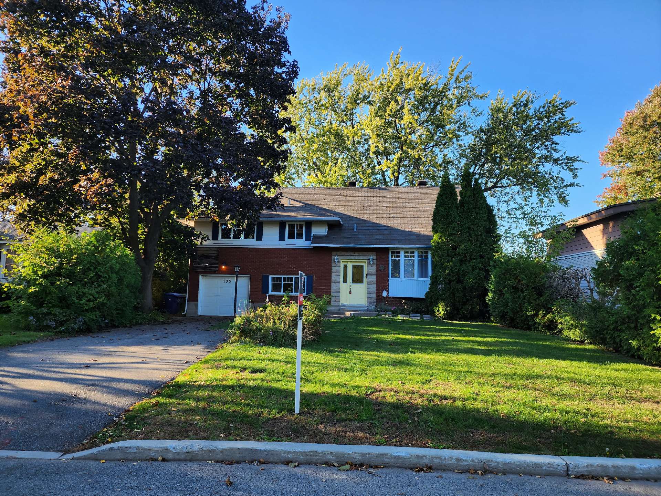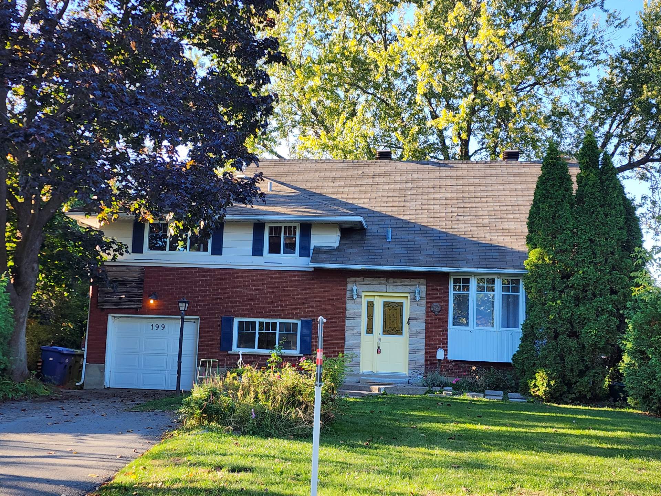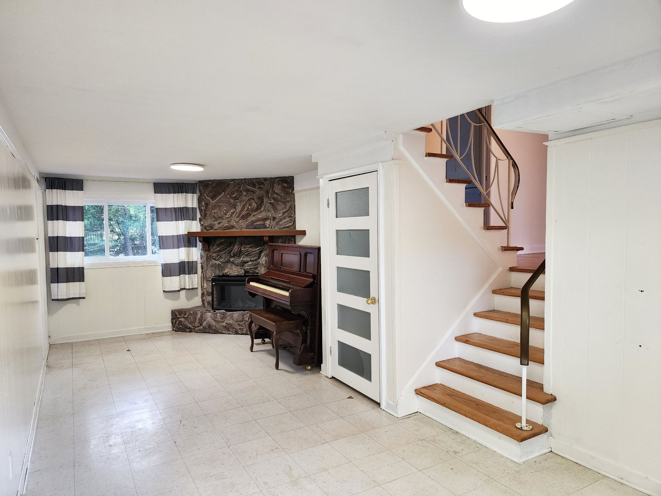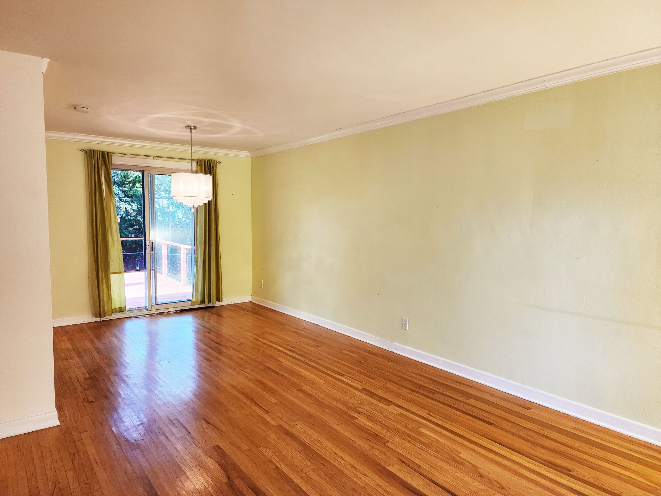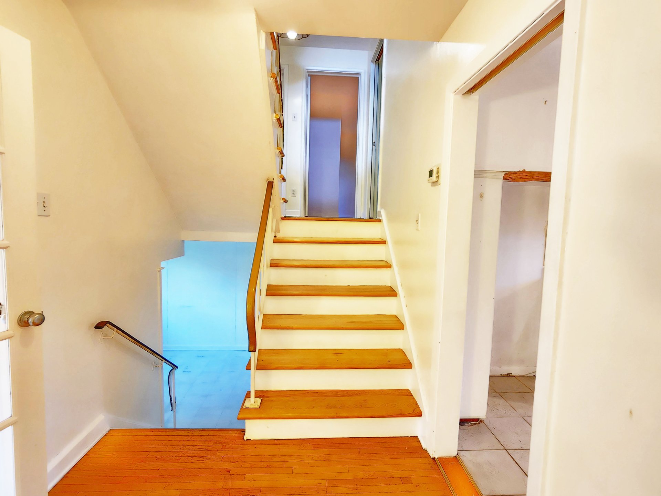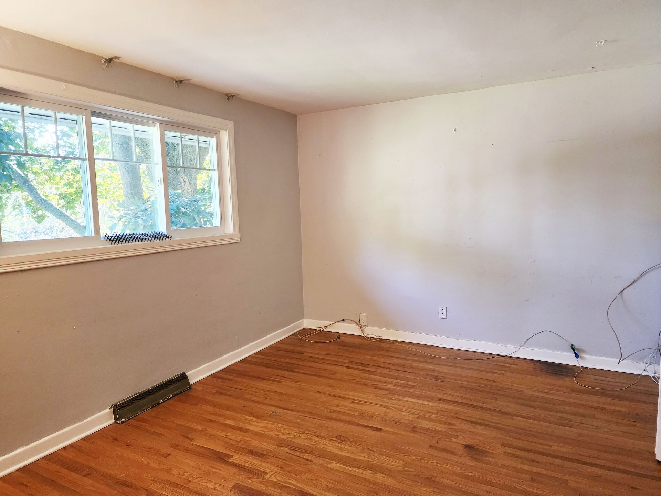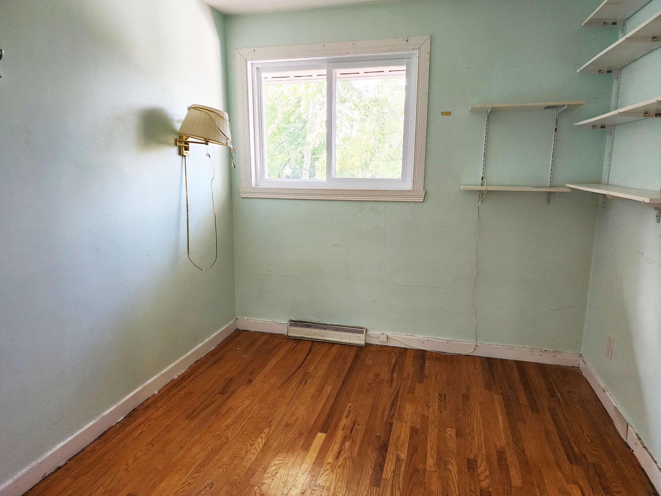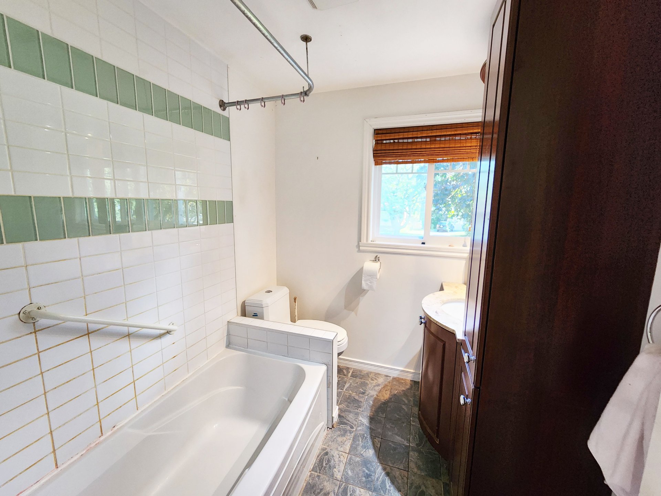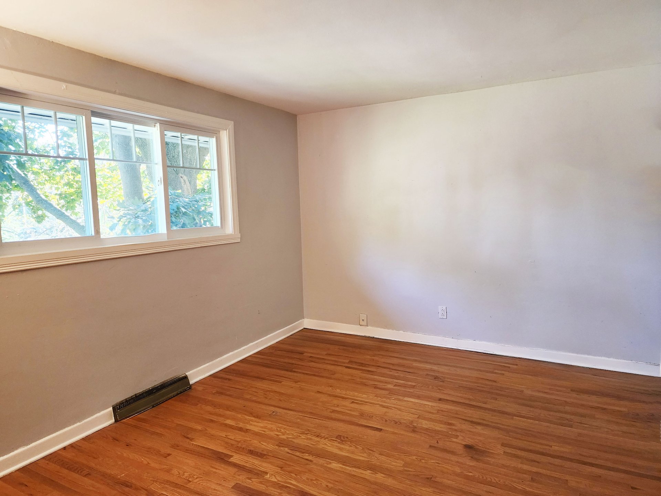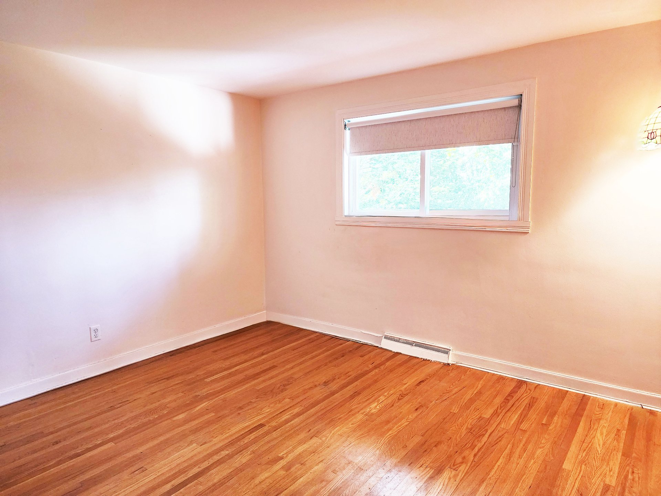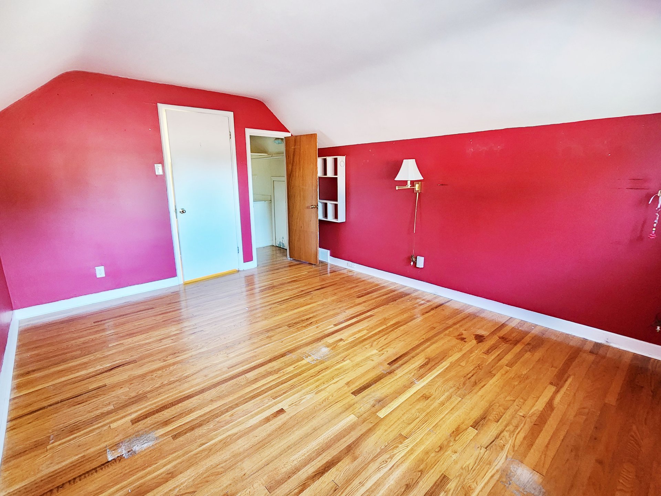- 4 Bedrooms
- 1 Bathrooms
- Calculators
- 66 walkscore
Description
This spacious 4-bedroom McGill Split home, located in the sought-after neighborhood of Pointe-Claire, offers a solid foundation and great potential for the right buyer. The house is structurally sound, providing a perfect canvas for renovations and updates to make it truly shine. With generous room sizes, a functional layout, and plenty of natural light, this home has the potential to be a dream family residence. While the property needs some TLC and modernization, it's a fantastic opportunity to customize and create your ideal living space in a desirable location. Great for investors or families looking to make their mark!
This charming 4-bedroom McGill Double-Split home in
Pointe-Claire is full of potential. The main floor features
a bright and spacious living room, a formal dining room,
and a functional kitchen, all laid out for ease of living
and entertaining. On the second level, you'll find three
good-sized bedrooms and a full bathroom. The third level
hosts a very large fourth bedroom, perfect for a master
suite, office, or additional living space.
The ground floor includes a cozy family room, a convenient
powder room, access to the garage, and a walkout to the
expansive backyard, ideal for outdoor activities and
entertaining.
The basement offers even more possibilities, featuring a
laundry room, furnace room, ample storage, and a large,
flexible space that can be transformed into a second family
room or a fifth bedroom and the addition of another
bathroom, making this area perfect for guests or extended
family.
While the home needs some TLC, it offers a solid foundation
and excellent layout, ready for a buyer looking to update
and customize it to their tastes. With a spacious backyard
and prime location, this home presents a great opportunity
for a growing family or an investor.
Inclusions : Bosch dishwasher, stove, washer, dryer, Electric fireplace, Piano.
Exclusions : N/A
| Liveable | 182 MC |
|---|---|
| Total Rooms | 10 |
| Bedrooms | 4 |
| Bathrooms | 1 |
| Powder Rooms | 1 |
| Year of construction | 1962 |
| Type | Split-level |
|---|---|
| Style | Detached |
| Lot Size | 599 MC |
| N/A | |
|---|---|
| lot assessment | $ 338400 |
| building assessment | $ 416500 |
| total assessment | $ 754900 |
Room Details
| Room | Dimensions | Level | Flooring |
|---|---|---|---|
| Living room | 13.0 x 14 P | Ground Floor | Wood |
| Dining room | 10 x 10 P | Ground Floor | Wood |
| Kitchen | 12 x 10 P | Ground Floor | Ceramic tiles |
| Bedroom | 10 x 8.4 P | 2nd Floor | Wood |
| Bedroom | 11 x 12 P | 2nd Floor | Wood |
| Bedroom | 14 x 10.6 P | 2nd Floor | Wood |
| Bathroom | 7.2 x 6 P | 2nd Floor | Ceramic tiles |
| Primary bedroom | 14.8 x 11.6 P | Wood | |
| Family room | 23 x 10 P | Basement | Floating floor |
| Laundry room | 9 x 17 P | Concrete | |
| Storage | 15 x 18 P | Concrete |
Charateristics
| Landscaping | Fenced, Land / Yard lined with hedges, Landscape |
|---|---|
| Heating system | Air circulation |
| Water supply | Municipality |
| Heating energy | Electricity |
| Windows | Aluminum |
| Foundation | Poured concrete |
| Garage | Attached, Heated, Fitted, Single width |
| Siding | Brick |
| Proximity | Highway, Golf, Hospital, Park - green area, Elementary school, High school, Public transport, Daycare centre, Réseau Express Métropolitain (REM) |
| Basement | 6 feet and over, Partially finished |
| Parking | Outdoor, Garage |
| Sewage system | Municipal sewer |
| Window type | Sliding, Crank handle |
| Roofing | Asphalt shingles |
| Topography | Flat |
| Zoning | Residential |
| Driveway | Asphalt |

