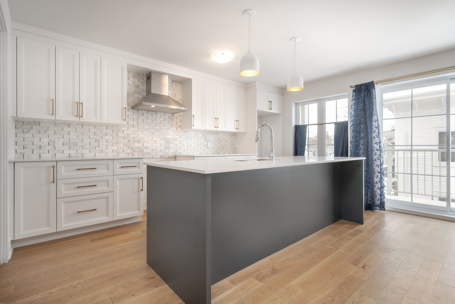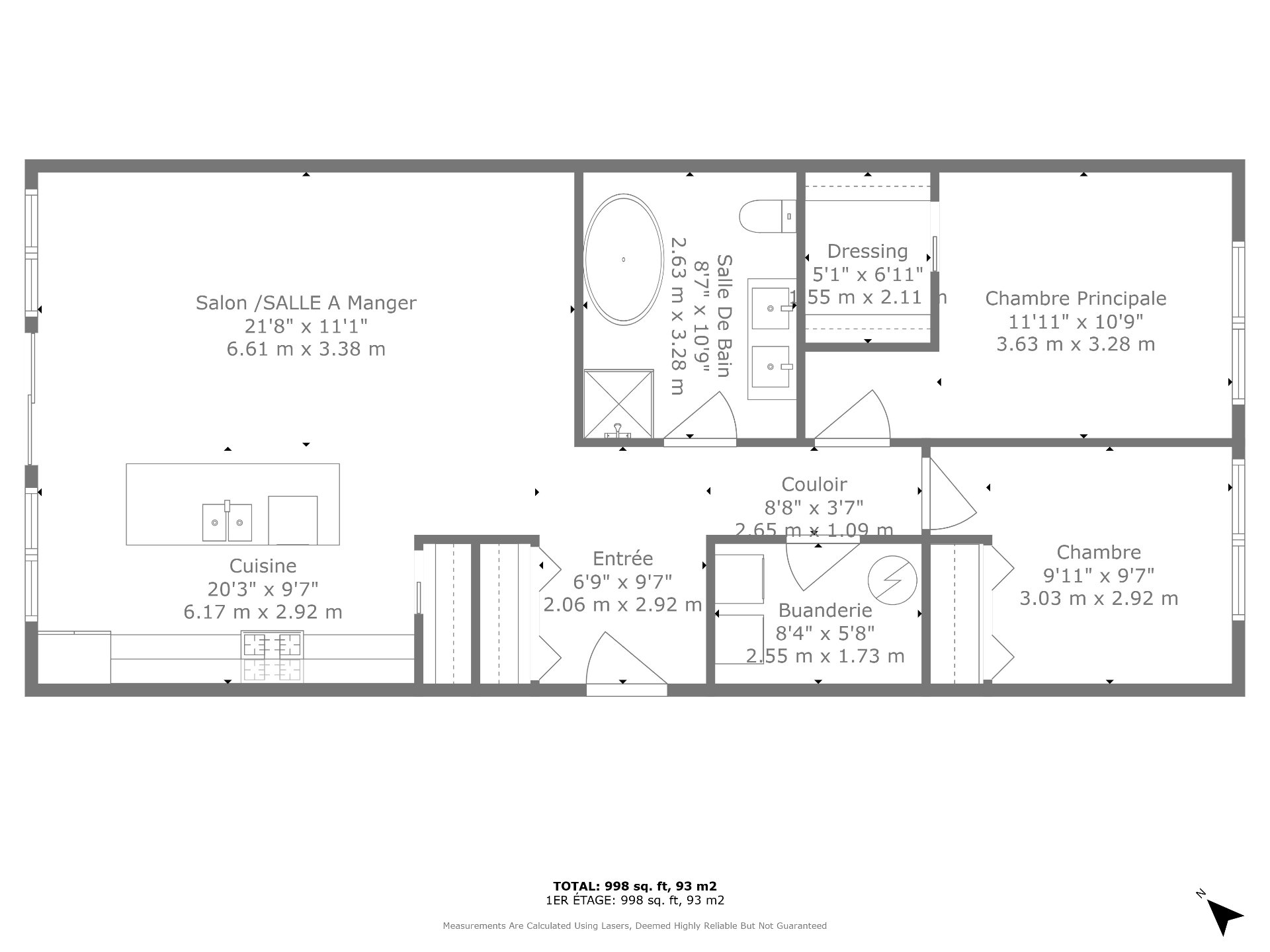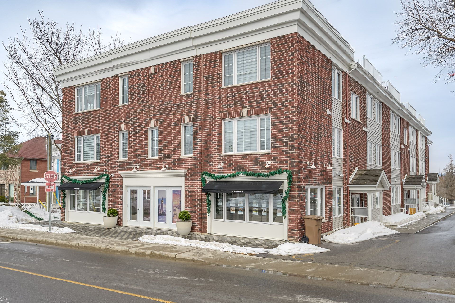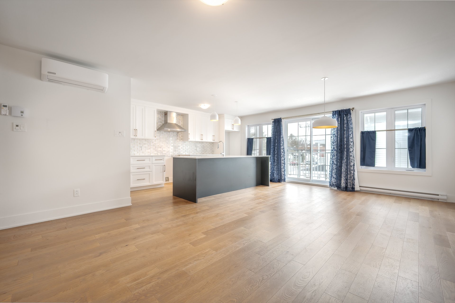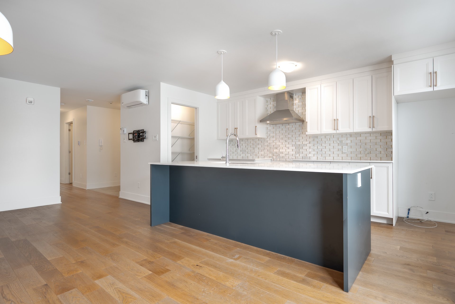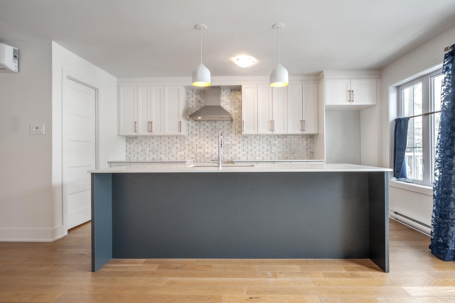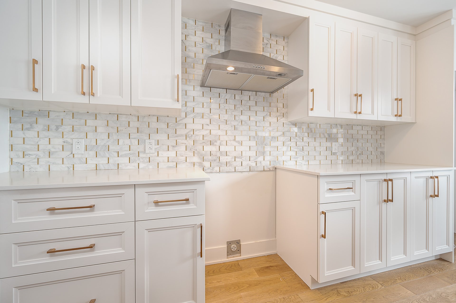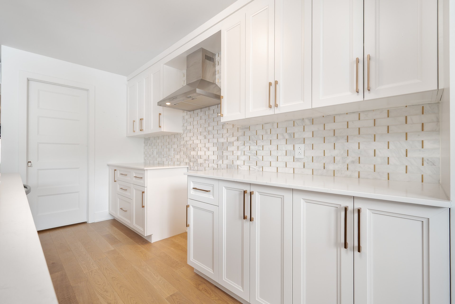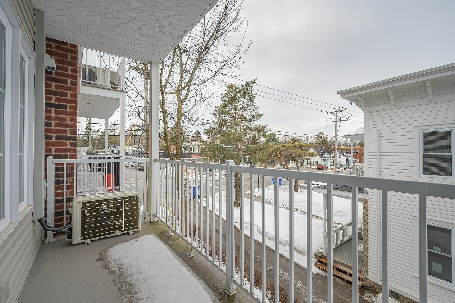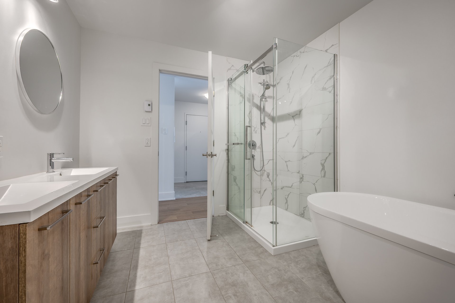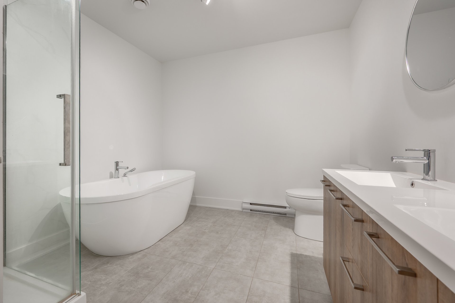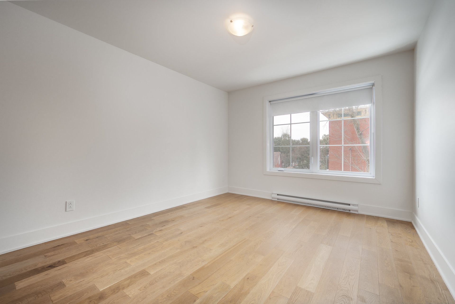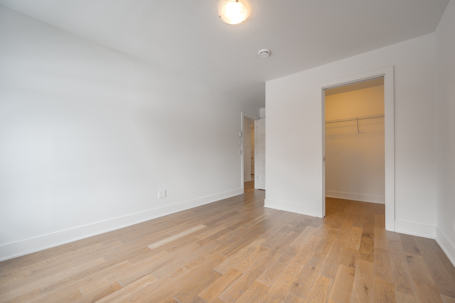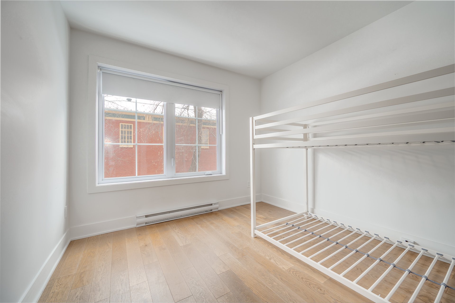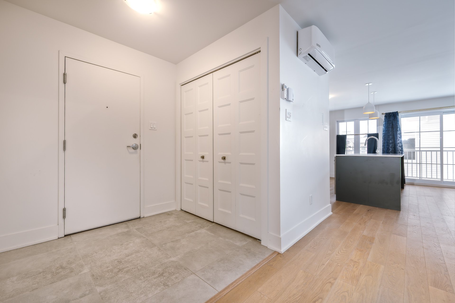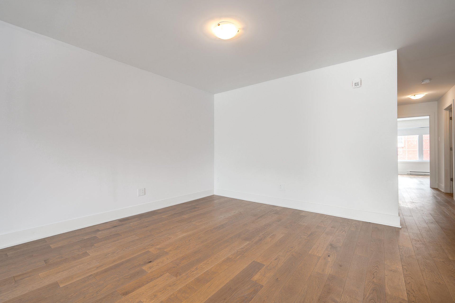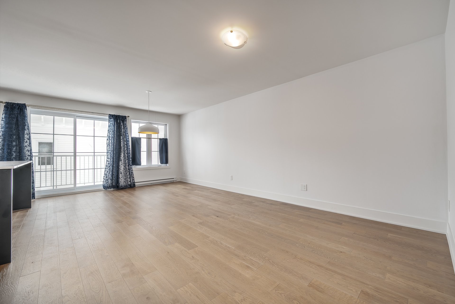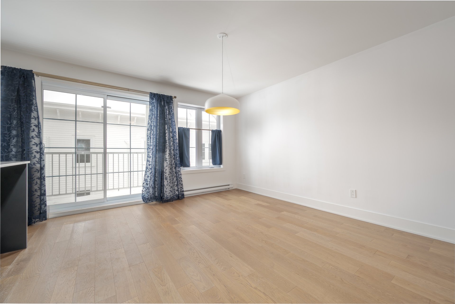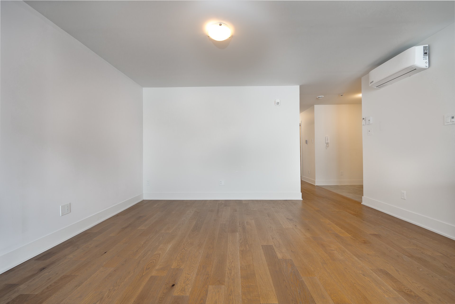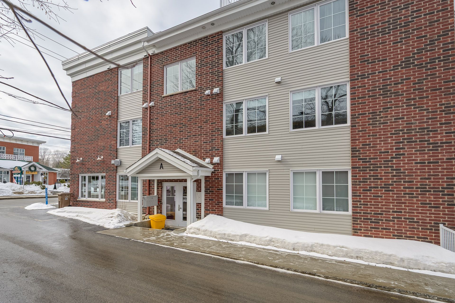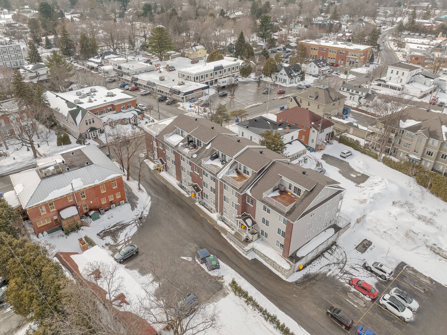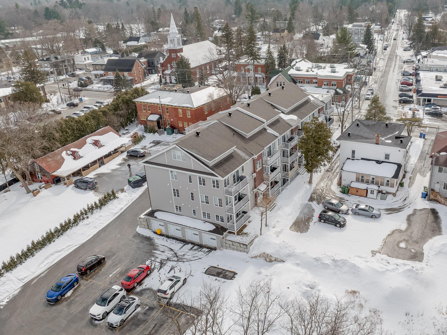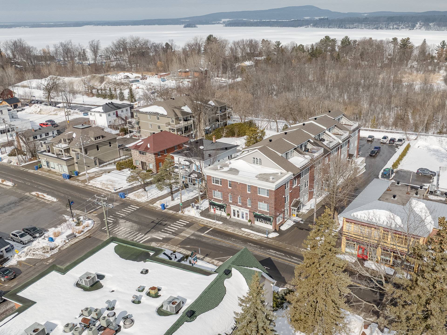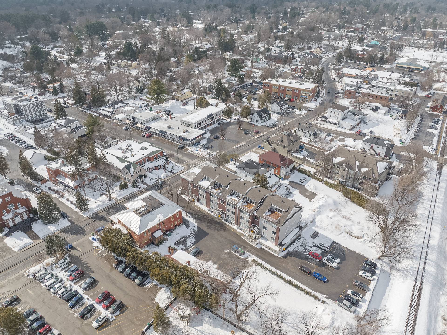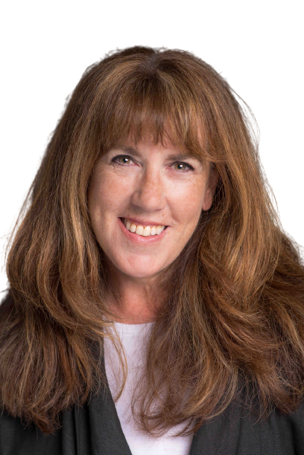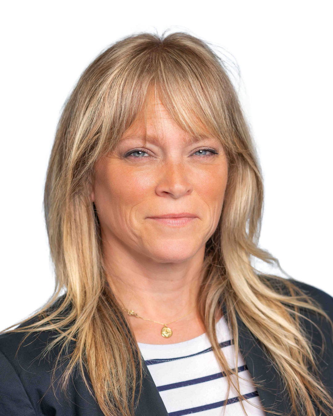- 2 Bedrooms
- 1 Bathrooms
- Calculators
- 60 walkscore
Description
Modern 2-bedroom, 1-bathroom condo ideally located in Hudson on Main Street. Steps from restaurants, stores, schools, churches, grocery stores, beach, train to Montreal and public transit. A wonderful opportunity to live in the heart of the village and enjoy it in different seasons. This condo offers an open-plan layout with a superb bright kitchen with pantry and central island, as well as a spacious living/dining room. It also features large bedrooms with plenty of closet space, a beautiful bathroom with glass shower and deep soaking tub, a laundry room, a balcony and a reserved outdoor parking space Great investment for a rental property
This beautiful condo offers a perfect blend of modern
living and convenient access to everything Hudson has to
offer.
Features:
- tiled foyer
- wood floors throughout
- open concept living area
- spacious kitchen with ceiling-height cabinets, pantry,
huge island with space for seating
- open concept living and dining room with door to balcony
- large primary bedroom with walk-in closet
- large second bedroom
- spa-like bathroom with modern glass shower and deep
soaker tub
- laundry room with additional storage
- dedicated exterior parking spot
Inclusions : Tv wall rack, dish washer
Exclusions : N/A
| Liveable | 91.7 MC |
|---|---|
| Total Rooms | 7 |
| Bedrooms | 2 |
| Bathrooms | 1 |
| Powder Rooms | 0 |
| Year of construction | 2022 |
| Type | Apartment |
|---|---|
| Style | Attached |
| Co-ownership fees | $ 2832 / year |
|---|---|
| Municipal Taxes (2025) | $ 3185 / year |
| School taxes (2024) | $ 71 / year |
| lot assessment | $ 40500 |
| building assessment | $ 372800 |
| total assessment | $ 413300 |
Room Details
| Room | Dimensions | Level | Flooring |
|---|---|---|---|
| Dining room | 10 x 11.1 P | 2nd Floor | Wood |
| Living room | 11.8 x 11.1 P | 2nd Floor | |
| Kitchen | 20.3 x 9.7 P | 2nd Floor | Ceramic tiles |
| Primary bedroom | 11.11 x 10.9 P | 2nd Floor | Wood |
| Bedroom | 9.11 x 9.7 P | 2nd Floor | Wood |
| Bathroom | 8.7 x 10.9 P | 2nd Floor | Ceramic tiles |
| Laundry room | 8.4 x 5.8 P | 2nd Floor | Ceramic tiles |
| Hallway | 6.9 x 9.7 P | 2nd Floor | |
| Walk-in closet | 5.1 x 6.11 P | 2nd Floor |
Charateristics
| Driveway | Asphalt |
|---|---|
| Proximity | Cross-country skiing, Daycare centre, Elementary school, High school, Park - green area, Public transport |
| Heating system | Electric baseboard units |
| Heating energy | Electricity |
| Equipment available | Entry phone, Ventilation system, Wall-mounted air conditioning |
| Sewage system | Municipal sewer |
| Water supply | Municipality |
| Parking | Outdoor |
| Zoning | Residential |
| Bathroom / Washroom | Seperate shower |
| Restrictions/Permissions | Short-term rentals not allowed |
| Available services | Visitor parking |

