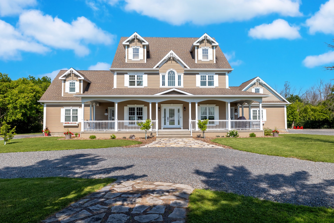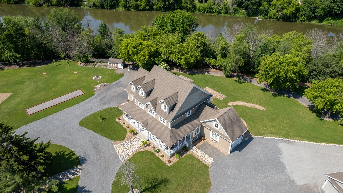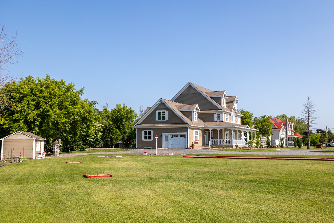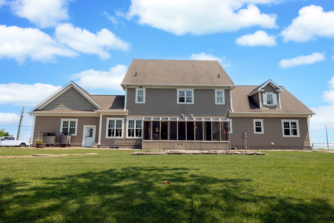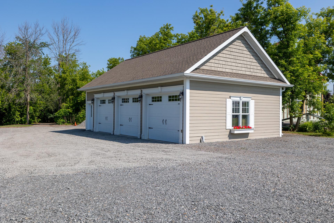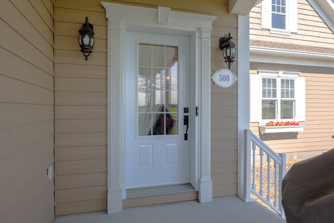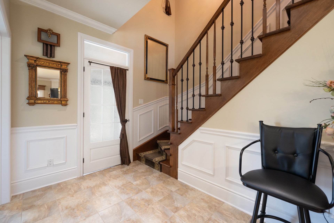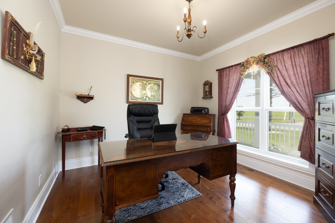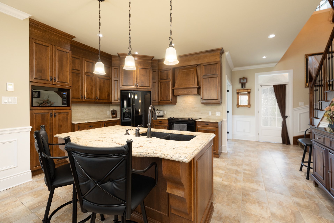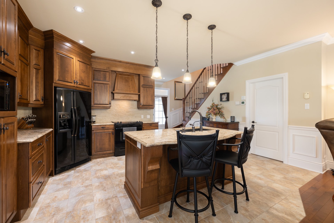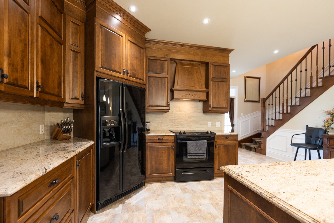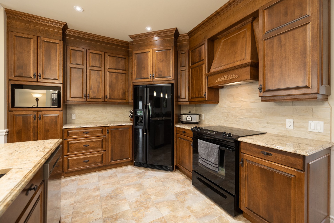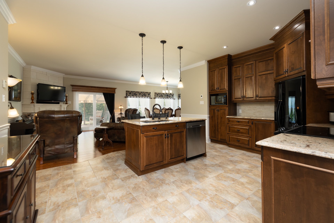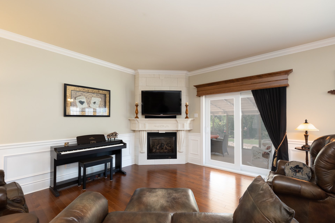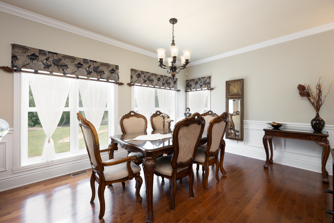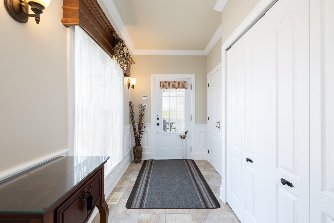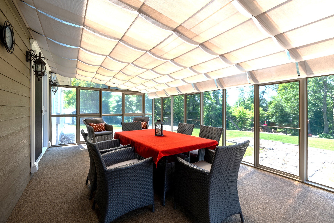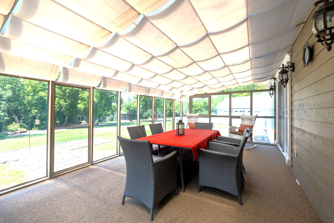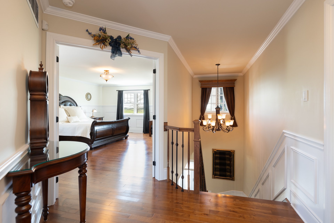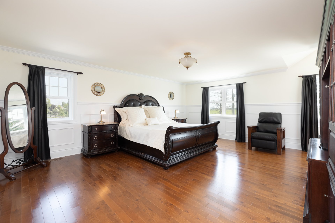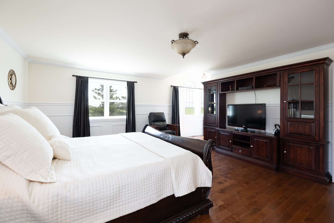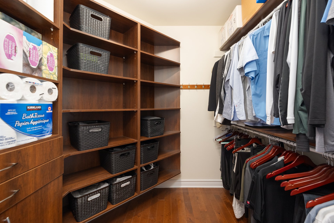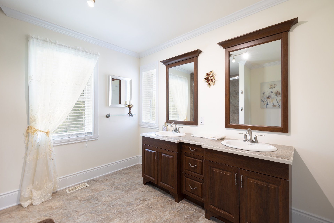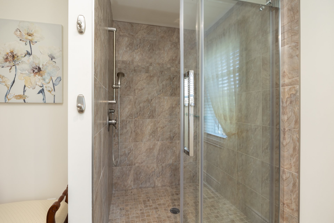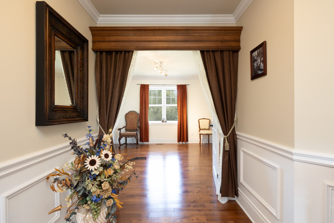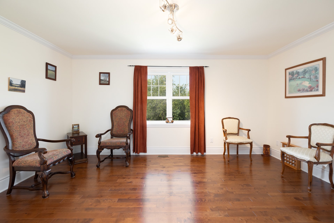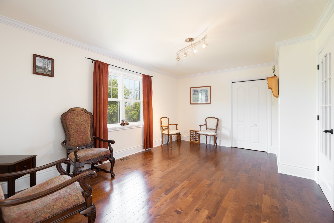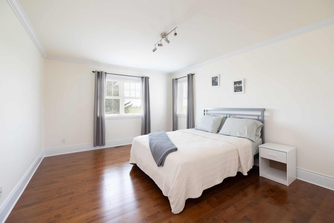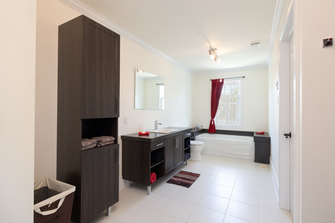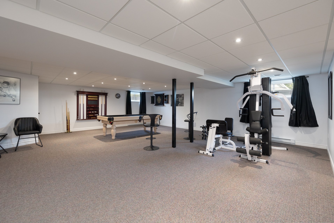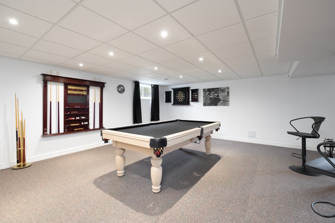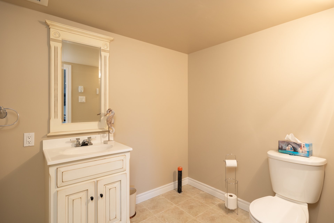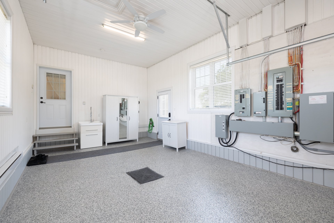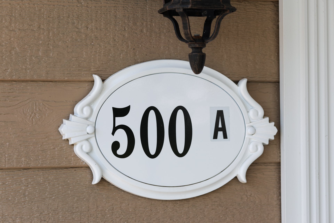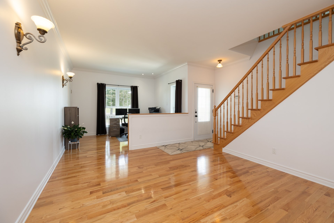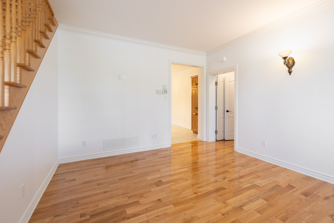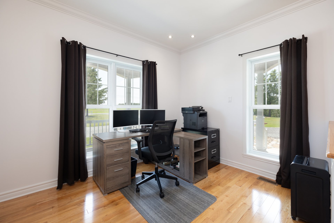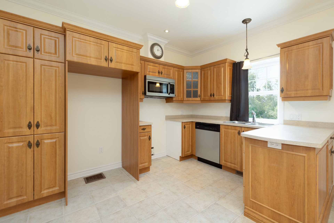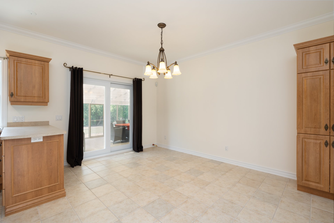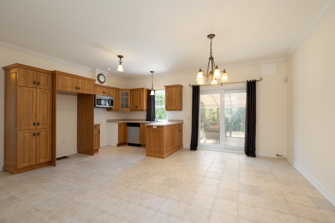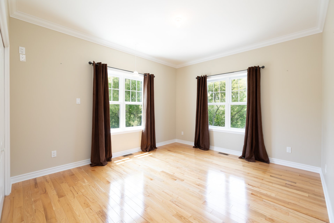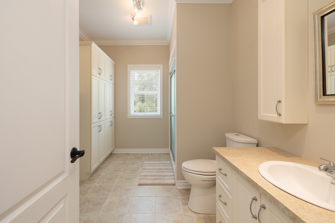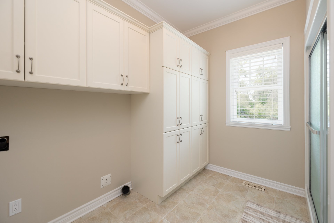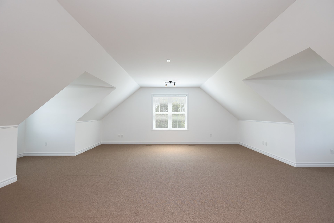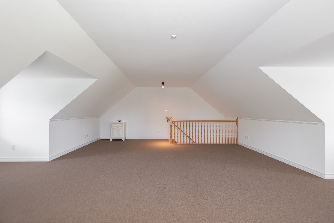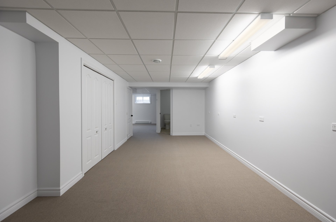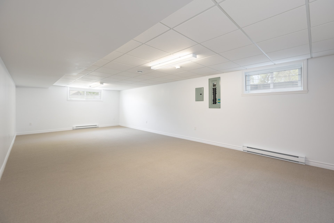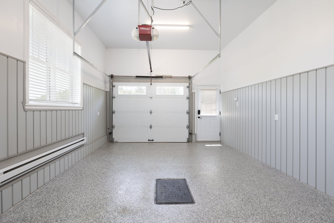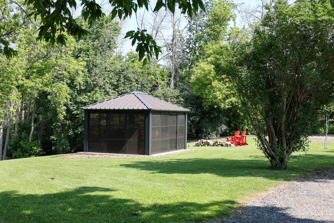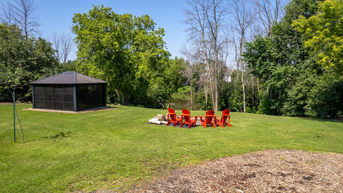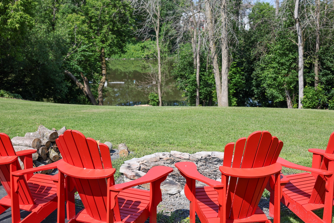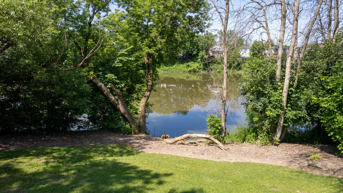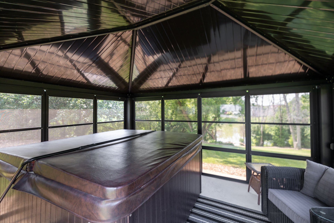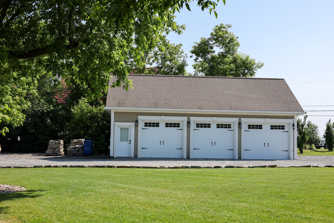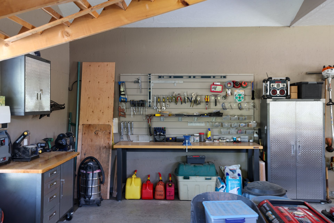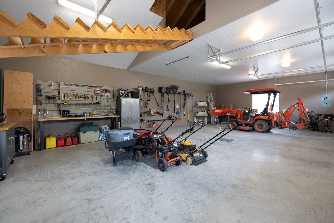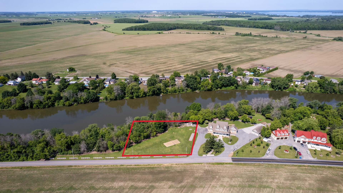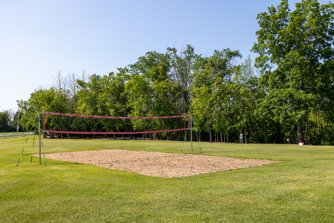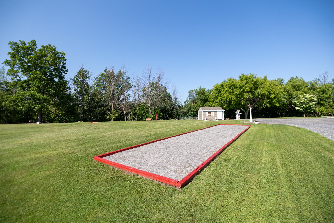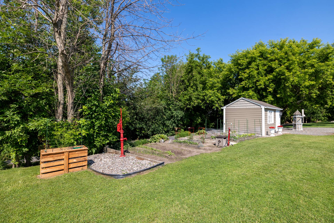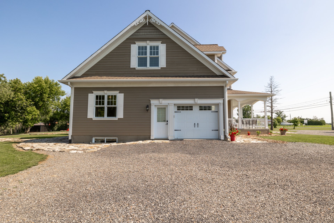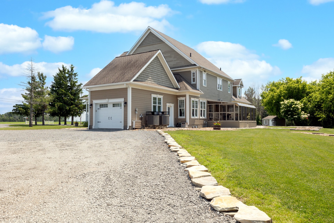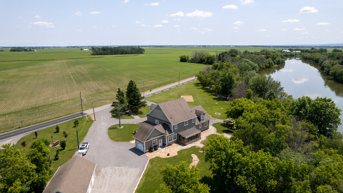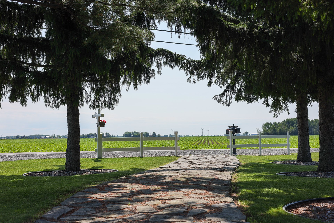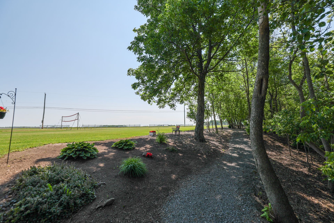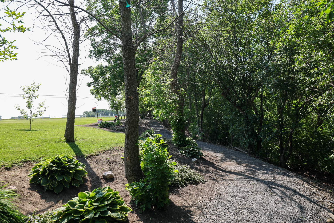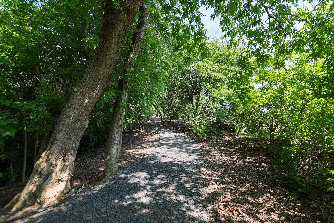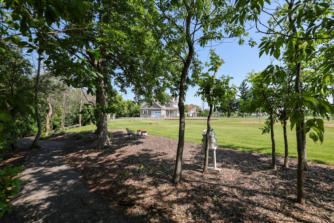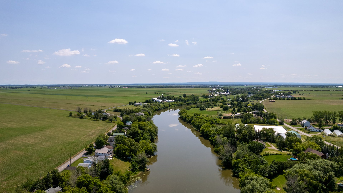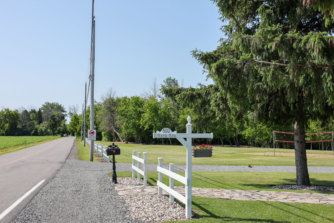- 4 Bedrooms
- 3 Bathrooms
- Video tour
- Calculators
- walkscore
Description
Welcome to 500 rang Roy, Sainte-Martine (bordering the city of Mercier), a superb, luxurious, peaceful and picturesque intergenerational home on a huge lot, right next to the Châteauguay River, offering incomparable privacy and tranquility. Magnificent walking path around the property along the river and the forested area with very well-maintained landscaping. The interior of the house is equally incomparable, with top-of-the-line finishes and high-quality materials creating a warm and refined ambience. The property can be converted into a single-family home simply by removing the adjoining wall.
**Occupancy is flexible**
Outdoor:
-Underground power supply
-Possibility of subdividing the 205,160 sq. ft. lot
-Agricultural zoning, welcoming animals
-50+ car driveway
-Detached garage with 3 doors, plus mezzanine and workshop,
option for 4th door.
- Possibility of another building to house animals (stable,
etc.) can be erected on the lot.
-U-shaped concrete front porch 52'x8'
-Hardtop spa gazebo with view of the river built in 2017
-Volleyball court, horseshoe pitch
-2 generators
-Bionest system
Interior:
2 separate addresses - EACH address has:
-Its own electrical panel, emergency panel and generator
-Its own mechanical room
-Its own central heating and air-conditioning system with
furnaces and heat pumps
-Its own air exchanger
-Its own alarm system.
-Its own central sweeper and hot water tank
-Its own electric door opener
-Possibility of additional bedrooms
-Epoxy floors in adjoining garage
-Fire and monoxide detectors 2019
-Battery-powered submersible emergency pump 2021
-Submersible pump 2019
-Sanitary pump 2022
-9-foot ceilings on first floor
-Insulated solid doors
500:
- 2800 square feet of living space for the ground and upper
floor
- The basement is 1045 square feet with storage.
- Very large master bedroom with 2 walk-in closets and
ensuite bathroom with heated floors
- 2 other large bedrooms with a shared ensuite bathroom
with heated floors
- 400-amp electric panel, 100-amp emergency panel
- Cherry wood floors staircase and kitchen cabinets
- Heated ceramic floors in kitchen, hallway and bathroom.
- Granite countertops
- 9-foot ceilings with crown molding throughout
- Insulated solid doors in bedrooms.
- Basement bathroom (shower outlet)
- Vision plus solarium attached to the house
- Office or bedroom on main floor
- Propane gas stone fireplace
500A:
- 1800 sq. ft. of living space for the ground and upper
floors
- basement area of 800 sq. ft. with plenty of storage space
- 200-amp electric panel and 100-amp emergency panel
- Rental possibilities for additional income family or
light commercial (ie; notary, lawyer, doctor, veterinarian
and others.)
- Bathroom in basement (shower outlet)
- Heated ceramic floors in kitchen, hallway and bathroom
- Oak wood floors in living room and office
- Gas line for fireplace connection
- Direct access to solarium
- Possibility of 2 additional bedrooms in basement
- Large family room upstairs
Proximity:
- 30 minutes from downtown Montreal
- 12 minutes from Chateauguay Hospital
from Autoroute 30
- 20 minutes from St-Constant train station
- Schools
- Parks
- Groceries
- Restaurants
Inclusions : All light fixtures, all window coverings, alarm system (not connected), 2 central vaccum and accessories, 3 garage door openers with 3 remotes, 2 dishwashers, TV support bracket (500), kitchen hood (500), Kitchen hood with microwave (500A) gazebo and spa
Exclusions : N/A
| Liveable | 426 MC |
|---|---|
| Total Rooms | 13 |
| Bedrooms | 4 |
| Bathrooms | 3 |
| Powder Rooms | 1 |
| Year of construction | 2010 |
| Type | Two or more storey |
|---|---|
| Style | Detached |
| Dimensions | 12.5x28.65 M |
| Lot Size | 19060.3 MC |
| Municipal Taxes (2025) | $ 6405 / year |
|---|---|
| School taxes (2025) | $ 902 / year |
| lot assessment | $ 244500 |
| building assessment | $ 854000 |
| total assessment | $ 1098500 |
Room Details
| Room | Dimensions | Level | Flooring |
|---|---|---|---|
| Living room | 16.3 x 14.1 P | Ground Floor | Wood |
| Living room | 15.8 x 18.0 P | Ground Floor | Wood |
| Dining room | 9.1 x 15.9 P | Ground Floor | Wood |
| Dining room | 11.11 x 9.6 P | Ground Floor | Wood |
| Kitchen | 14.11 x 17.3 P | Ground Floor | Ceramic tiles |
| Kitchen | 9.10 x 15.9 P | Ground Floor | Ceramic tiles |
| Home office | 11.10 x 9.5 P | Ground Floor | Wood |
| Bedroom | 11.2 x 11.3 P | Ground Floor | Wood |
| Washroom | 6.1 x 5.8 P | Ground Floor | Ceramic tiles |
| Bathroom | 9.0 x 11.10 P | Ground Floor | Ceramic tiles |
| Bedroom | 11.11 x 15.8 P | Ground Floor | Wood |
| Hallway | 16.6 x 6.3 P | Ground Floor | Ceramic tiles |
| Mezzanine | 29.6 x 25.4 P | 2nd Floor | Carpet |
| Primary bedroom | 20.5 x 22.4 P | 2nd Floor | Wood |
| Family room | 37.4 x 38.10 P | Basement | Carpet |
| Bathroom | 13.2 x 11.4 P | 2nd Floor | Ceramic tiles |
| Bathroom | 6.5 x 7.6 P | Basement | Ceramic tiles |
| Bedroom | 23.4 x 12.2 P | 2nd Floor | Wood |
| Other | 5.0 x 14.4 P | Basement | Concrete |
| Bedroom | 11.11 x 16.0 P | 2nd Floor | Wood |
| Bathroom | 18.7 x 12.2 P | 2nd Floor | Ceramic tiles |
| Family room | 38.10 x 29.7 P | Basement | Carpet |
| Bathroom | 7.6 x 6.1 P | Basement | Ceramic tiles |
| Other | 17.5 x 7.8 P | Basement | Concrete |
Charateristics
| Driveway | Not Paved, Not Paved, Not Paved, Not Paved, Not Paved |
|---|---|
| Landscaping | Landscape, Landscape, Landscape, Landscape, Landscape |
| Heating system | Air circulation, Electric baseboard units, Air circulation, Electric baseboard units, Air circulation, Electric baseboard units, Air circulation, Electric baseboard units, Air circulation, Electric baseboard units |
| Water supply | Artesian well, Artesian well, Artesian well, Artesian well, Artesian well |
| Heating energy | Electricity, Electricity, Electricity, Electricity, Electricity |
| Equipment available | Water softener, Central vacuum cleaner system installation, Alarm system, Ventilation system, Electric garage door, Central heat pump, Water softener, Central vacuum cleaner system installation, Alarm system, Ventilation system, Electric garage door, Central heat pump, Water softener, Central vacuum cleaner system installation, Alarm system, Ventilation system, Electric garage door, Central heat pump, Water softener, Central vacuum cleaner system installation, Alarm system, Ventilation system, Electric garage door, Central heat pump, Water softener, Central vacuum cleaner system installation, Alarm system, Ventilation system, Electric garage door, Central heat pump |
| Foundation | Poured concrete, Poured concrete, Poured concrete, Poured concrete, Poured concrete |
| Hearth stove | Other, Other, Other, Other, Other |
| Garage | Attached, Heated, Detached, Double width or more, Fitted, Attached, Heated, Detached, Double width or more, Fitted, Attached, Heated, Detached, Double width or more, Fitted, Attached, Heated, Detached, Double width or more, Fitted, Attached, Heated, Detached, Double width or more, Fitted |
| Distinctive features | Water access, No neighbours in the back, Wooded lot: hardwood trees, Intergeneration, Water access, No neighbours in the back, Wooded lot: hardwood trees, Intergeneration, Water access, No neighbours in the back, Wooded lot: hardwood trees, Intergeneration, Water access, No neighbours in the back, Wooded lot: hardwood trees, Intergeneration, Water access, No neighbours in the back, Wooded lot: hardwood trees, Intergeneration |
| Proximity | Highway, Golf, Hospital, Park - green area, Elementary school, High school, Public transport, Daycare centre, Highway, Golf, Hospital, Park - green area, Elementary school, High school, Public transport, Daycare centre, Highway, Golf, Hospital, Park - green area, Elementary school, High school, Public transport, Daycare centre, Highway, Golf, Hospital, Park - green area, Elementary school, High school, Public transport, Daycare centre, Highway, Golf, Hospital, Park - green area, Elementary school, High school, Public transport, Daycare centre |
| Bathroom / Washroom | Adjoining to primary bedroom, Adjoining to primary bedroom, Adjoining to primary bedroom, Adjoining to primary bedroom, Adjoining to primary bedroom |
| Basement | 6 feet and over, Finished basement, 6 feet and over, Finished basement, 6 feet and over, Finished basement, 6 feet and over, Finished basement, 6 feet and over, Finished basement |
| Parking | Outdoor, Garage, Outdoor, Garage, Outdoor, Garage, Outdoor, Garage, Outdoor, Garage |
| Roofing | Asphalt shingles, Asphalt shingles, Asphalt shingles, Asphalt shingles, Asphalt shingles |
| View | Panoramic, Panoramic, Panoramic, Panoramic, Panoramic |
| Zoning | Agricultural, Residential, Agricultural, Residential, Agricultural, Residential, Agricultural, Residential, Agricultural, Residential |
| Sewage system | BIONEST system, BIONEST system, BIONEST system, BIONEST system, BIONEST system |


