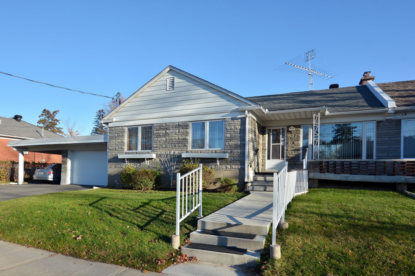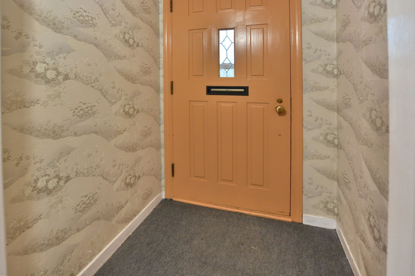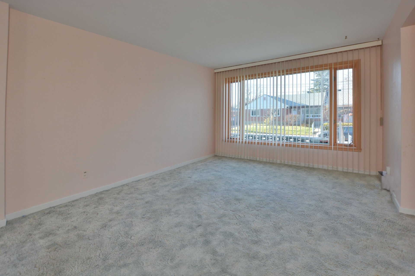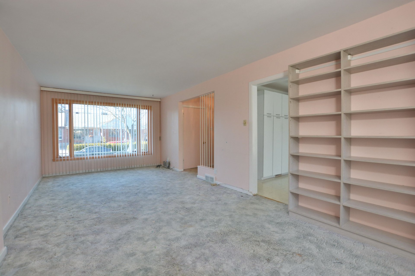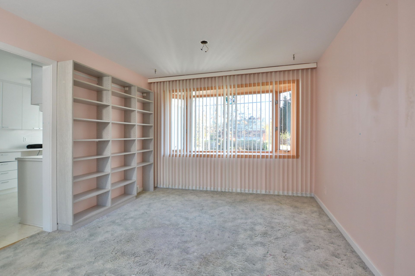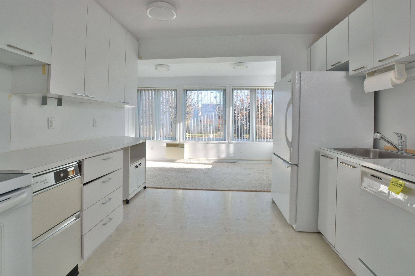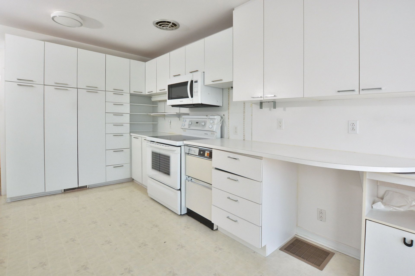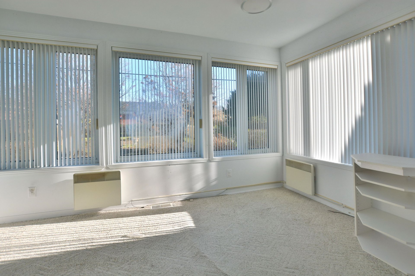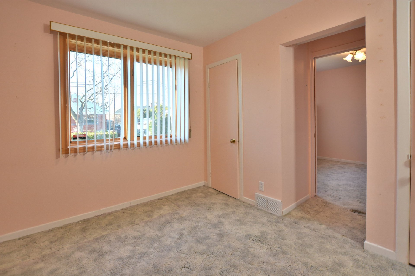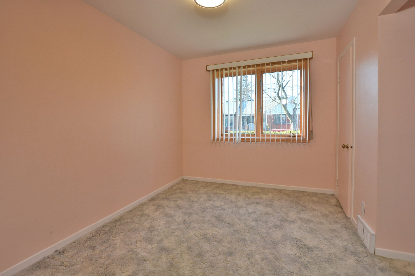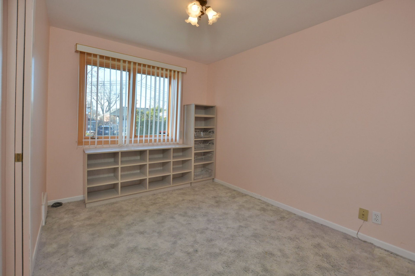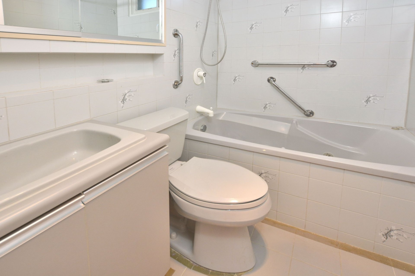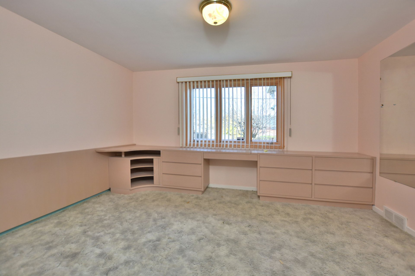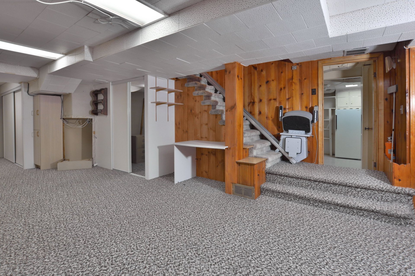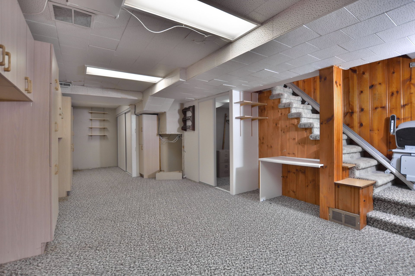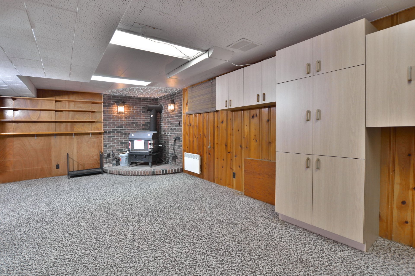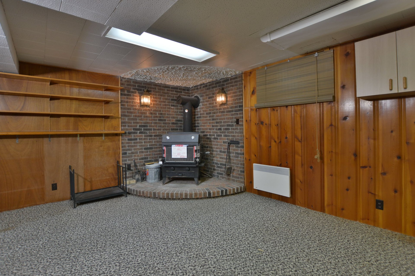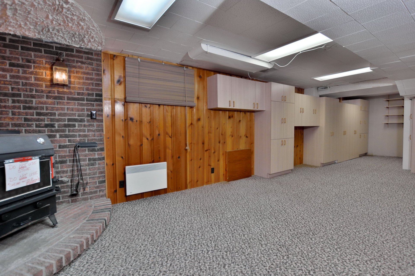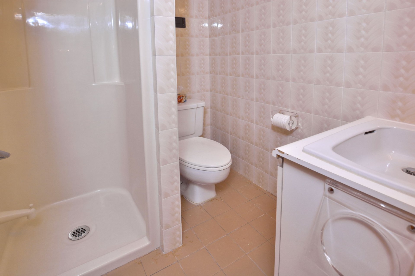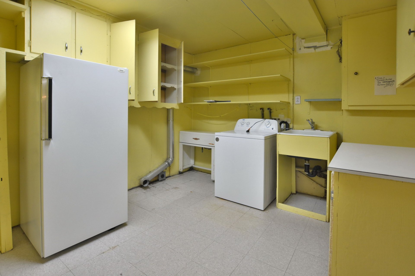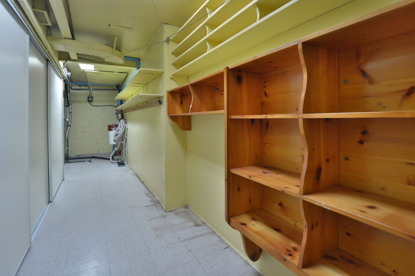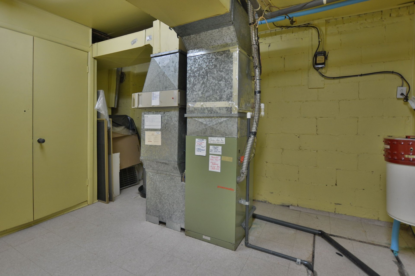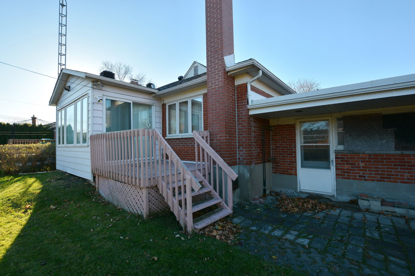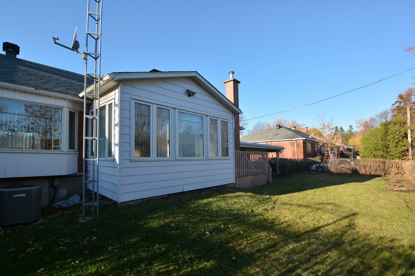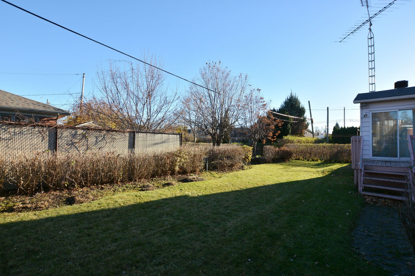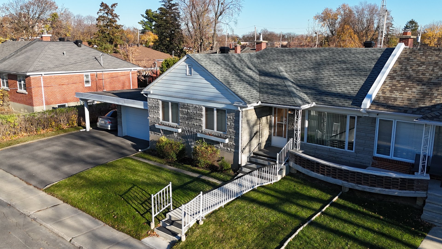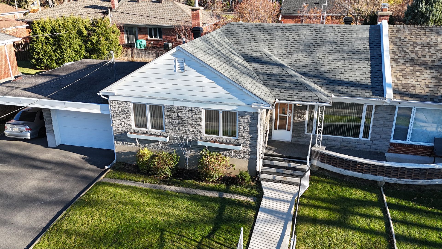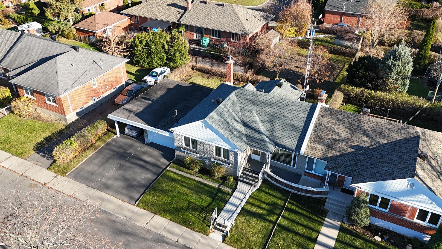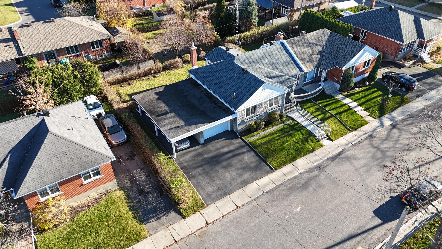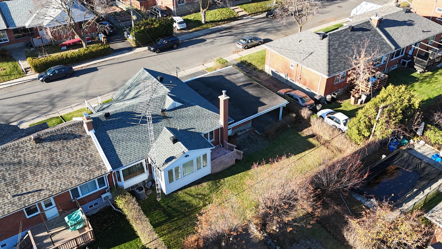- 3 Bedrooms
- 2 Bathrooms
- Video tour
- Calculators
- walkscore
Description
Nestled in the prime location of 8110 Chemin McCubbin, Côte Saint-Luc, this charming bungalow embodies the perfect blend of convenience and comfort. Boasting three bedrooms, a garage, and a finished basement, this home is ideal for those seeking a spacious living space. The property also features a great yard, providing a serene outdoor retreat. Situated close to all amenities, this residence offers the pinnacle of convenience and sophistication in a sought-after neighborhood.
Inclusions : All on location. Offered in AS IS Condition
Exclusions : N/A
| Liveable | 115.3 MC |
|---|---|
| Total Rooms | 11 |
| Bedrooms | 3 |
| Bathrooms | 2 |
| Powder Rooms | 0 |
| Year of construction | 1959 |
| Type | Bungalow |
|---|---|
| Style | Semi-detached |
| Lot Size | 487.7 MC |
| Municipal Taxes (2024) | $ 6855 / year |
|---|---|
| School taxes (2024) | $ 616 / year |
| lot assessment | $ 441400 |
| building assessment | $ 401900 |
| total assessment | $ 843300 |
Room Details
| Room | Dimensions | Level | Flooring |
|---|---|---|---|
| Living room | 13.4 x 11.0 P | Ground Floor | Carpet |
| Dining room | 11.1 x 8.3 P | Ground Floor | Carpet |
| Kitchen | 13.3 x 10.2 P | Ground Floor | Linoleum |
| Solarium | 13.1 x 7.1 P | Ground Floor | Carpet |
| Primary bedroom | 14.2 x 12.0 P | Ground Floor | Carpet |
| Bedroom | 10.9 x 8.5 P | Ground Floor | Carpet |
| Bathroom | 10.9 x 8.5 P | Ground Floor | Carpet |
| Bathroom | 6.5 x 4.8 P | Ground Floor | Ceramic tiles |
| Playroom | 35.8 x 13.1 P | Basement | Carpet |
| Laundry room | 11.5 x 10.0 P | Basement | Tiles |
| Bathroom | 5.0 x 5.9 P | Basement | Ceramic tiles |
| Storage | 23.7 x 11.2 P | Basement | Concrete |
Charateristics
| Carport | Attached |
|---|---|
| Landscaping | Land / Yard lined with hedges, Landscape |
| Cupboard | Melamine |
| Heating system | Air circulation |
| Water supply | Municipality |
| Heating energy | Electricity |
| Equipment available | Central vacuum cleaner system installation, Electric garage door, Central air conditioning |
| Windows | PVC |
| Foundation | Poured concrete |
| Garage | Attached |
| Siding | Aluminum, Brick |
| Proximity | Highway, Park - green area, Elementary school, High school, Public transport, Bicycle path, Daycare centre |
| Basement | 6 feet and over, Finished basement |
| Parking | In carport, Outdoor, Garage |
| Sewage system | Municipal sewer |
| Window type | Sliding, Crank handle |
| Roofing | Asphalt shingles |
| Topography | Flat |
| Zoning | Residential |
| Driveway | Asphalt |

