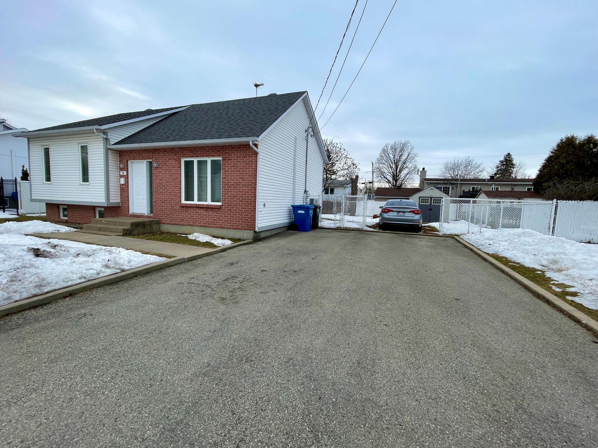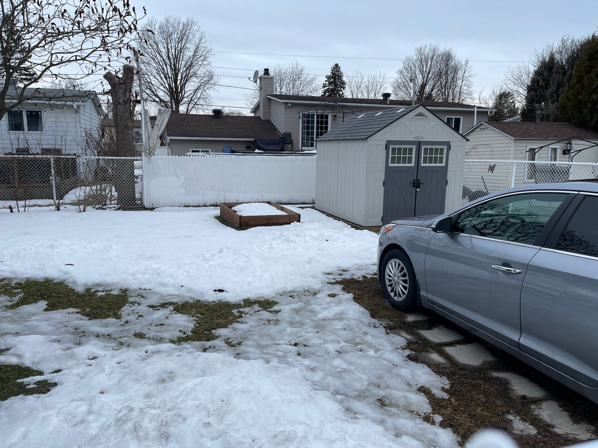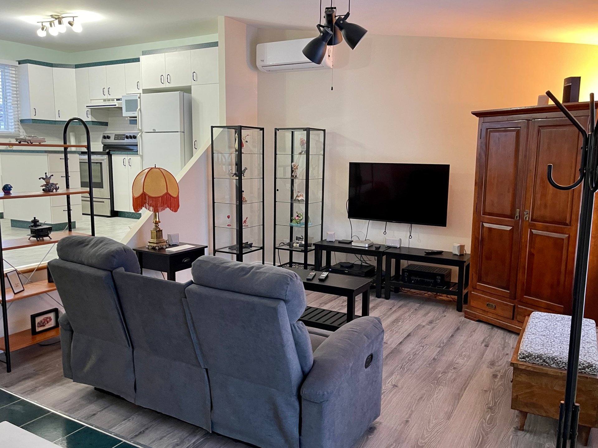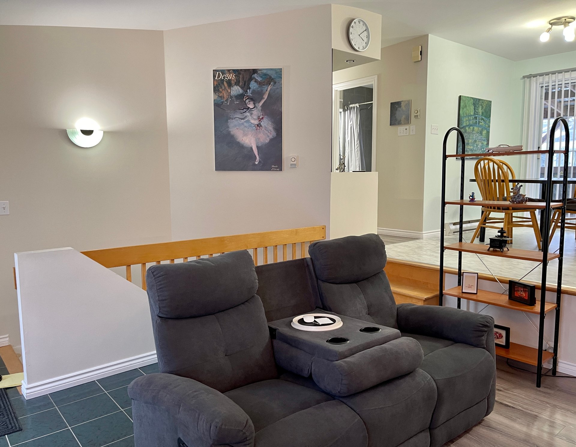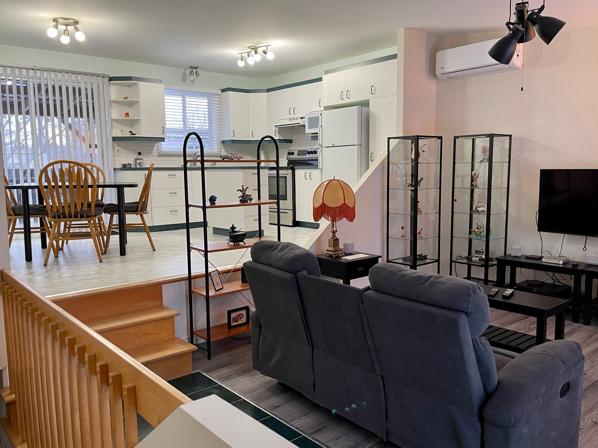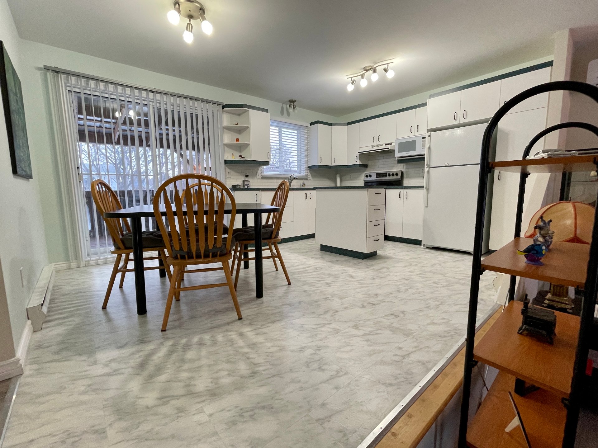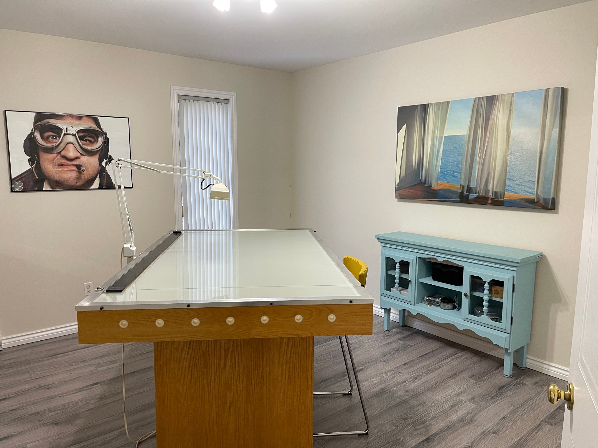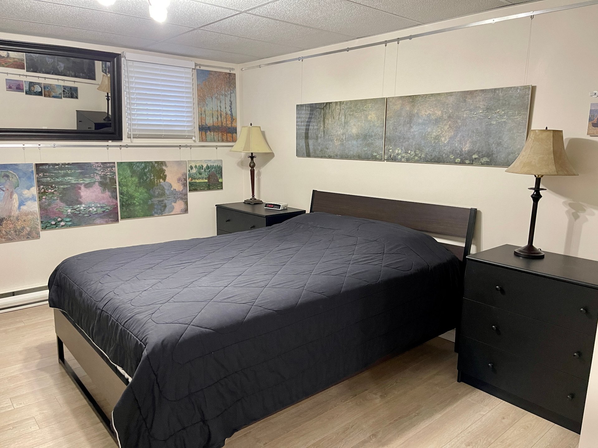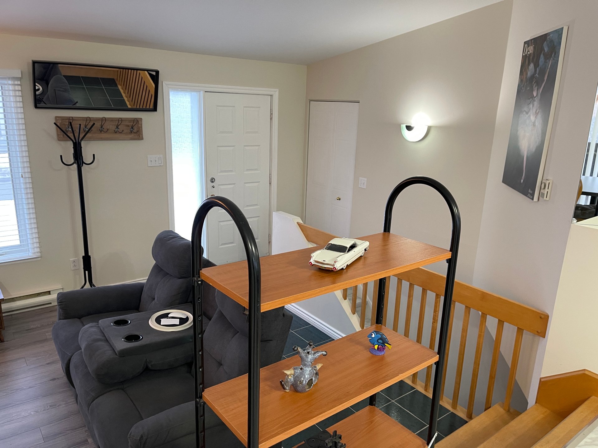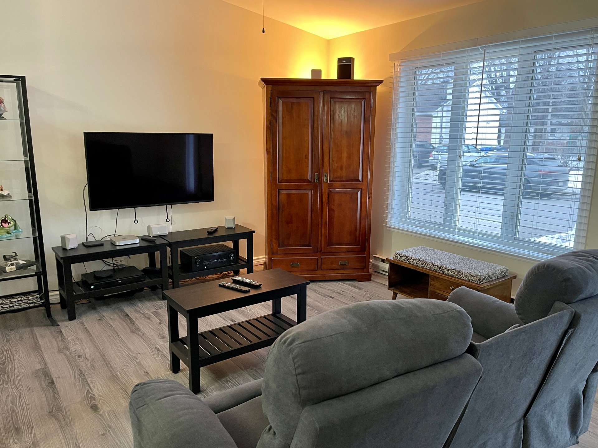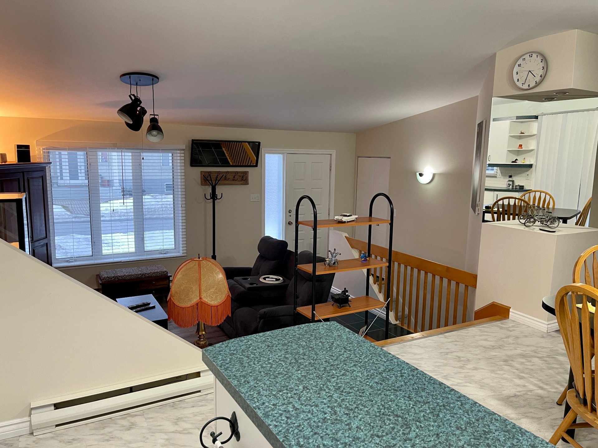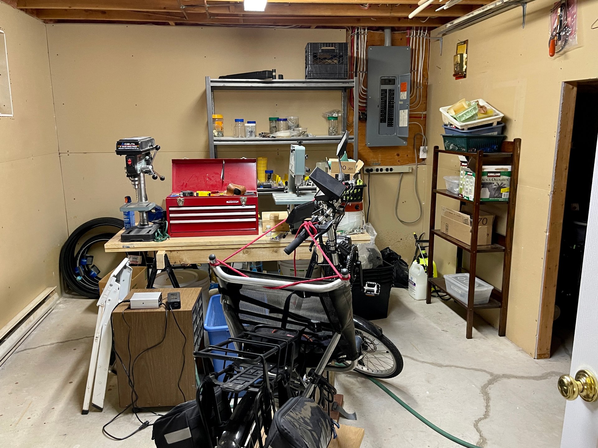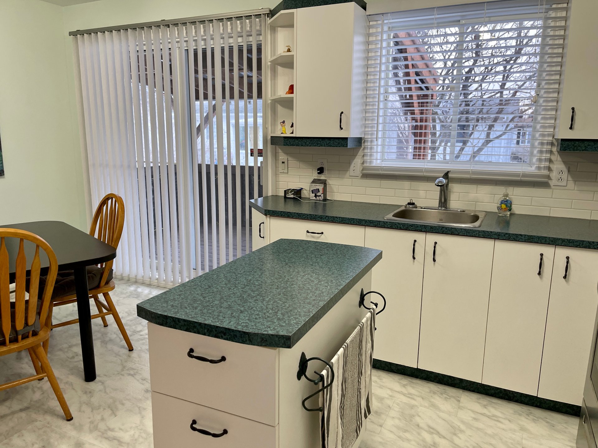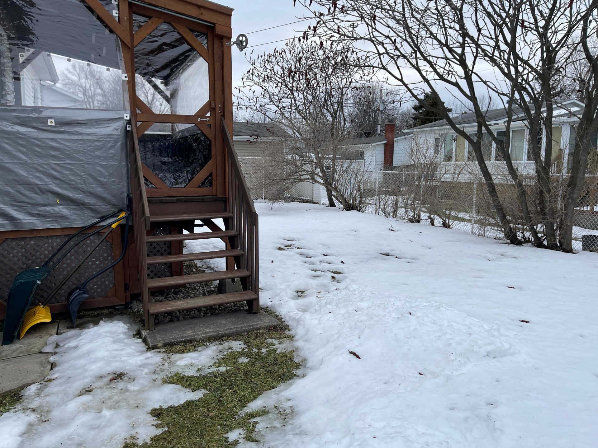- 3 Bedrooms
- 1 Bathrooms
- Video tour
- Calculators
- walkscore
Description
Choice location-short walk to the lake, community centre, new pool complex, parks, marinas, St. Anne de Bellevue boardwalk, John Abbott College, train station, shopping & restaurants, gyms, bus, etc... 15 minute drive to REM network, Fairview Shopping Centre, Dorval airport and 30 minutes to downtown MTL. Quiet residential family area. 6000 sq. ft. fenced yard. Pristine home is extremely bright - open concept KITCHEN/DININGROOM/LIVINGROOM. Generous room sizes, 2+1 bedrooms, lovely family room. Superb covered deck, large driveway and nice cabana.
Basement completed-approx 2018, roof shingles 2010, quality
covered back deck in 2022, some thermo windows 2022, A/C
2020, hot water tank 2020 and recent cabana,
Please ensure to read the seller declarations prior to
visiting, more specifically DV 14.3 and DV 15
The liquidator has not lived in the home. She has completed
the Sellers Declaration to the best of her knowledge for
the benefit of the purchaser, however, cannot be held
responsible/liable for the information contained within.
This present sale is made without legal warranty at the
risk and peril of the purchaser.
New certificate of location on order.
Inclusions : All light fixtures, all window coverings, fixed decorative mirror in upper hall, mirrors in bathroom, living room TV bracket, cabana,
Exclusions : Appliances, all other decorative mirrors in the home
| Liveable | N/A |
|---|---|
| Total Rooms | 10 |
| Bedrooms | 3 |
| Bathrooms | 1 |
| Powder Rooms | 0 |
| Year of construction | 1993 |
| Type | Split-level |
|---|---|
| Style | Detached |
| Dimensions | 8.16x11.12 M |
| Lot Size | 558.5 MC |
| Energy cost | $ 1846 / year |
|---|---|
| Municipal Taxes (2024) | $ 3219 / year |
| School taxes (2023) | $ 248 / year |
| lot assessment | $ 134000 |
| building assessment | $ 177300 |
| total assessment | $ 311300 |
Room Details
| Room | Dimensions | Level | Flooring |
|---|---|---|---|
| Living room | 15.8 x 13.2 P | Ground Floor | Other |
| Kitchen | 15.10 x 11.6 P | 2nd Floor | Other |
| Dinette | 7 x 11.6 P | 2nd Floor | Other |
| Primary bedroom | 12.9 x 13.4 P | 2nd Floor | Other |
| Bedroom | 10.2 x 11.1 P | 2nd Floor | Other |
| Bathroom | 8.1 x 6.10 P | 2nd Floor | Ceramic tiles |
| Laundry room | 5.2 x 3 P | 2nd Floor | Ceramic tiles |
| Family room | 18.11 x 10.11 P | Basement | Floating floor |
| Bedroom | 13.2 x 12.2 P | Basement | Floating floor |
| Storage | 14.8 x 10.10 P | Basement | Concrete |
| Storage | 13.2 x 15.6 P | Basement | Concrete |
Charateristics
| Driveway | Double width or more, Asphalt |
|---|---|
| Landscaping | Fenced, Landscape |
| Heating system | Electric baseboard units |
| Water supply | Municipality |
| Foundation | Poured concrete |
| Proximity | Other, Highway, Cegep, Golf, Hospital, Park - green area, Elementary school, High school, Public transport, Bicycle path, Alpine skiing, Cross-country skiing, Daycare centre, Réseau Express Métropolitain (REM), Snowmobile trail, ATV trail |
| Basement | 6 feet and over, Finished basement |
| Parking | Outdoor |
| Sewage system | Municipal sewer |
| Roofing | Asphalt shingles |
| Topography | Flat |
| Zoning | Residential |


