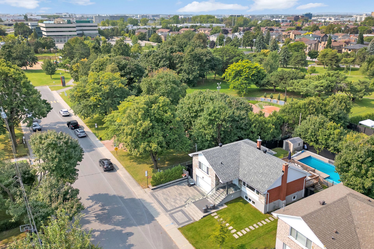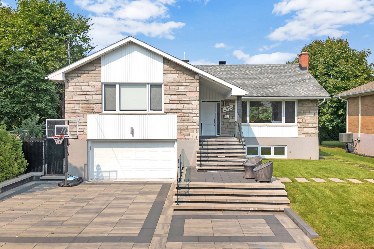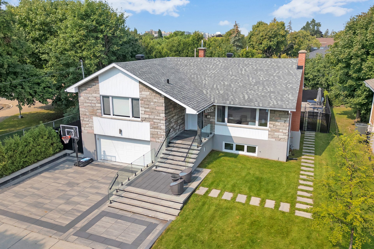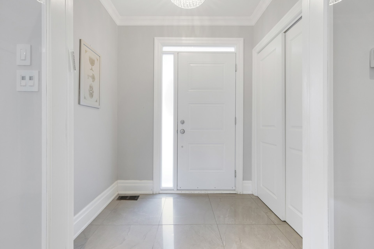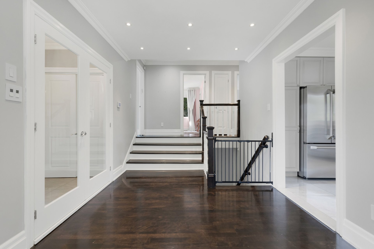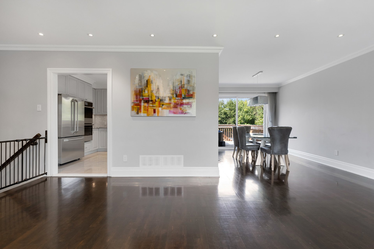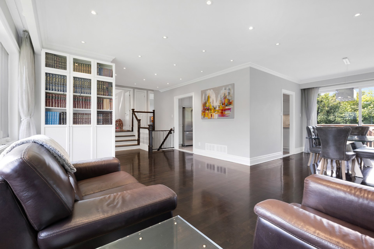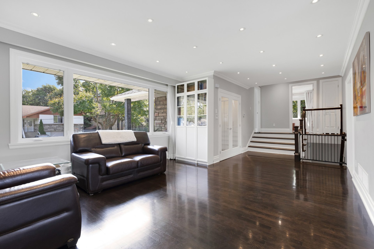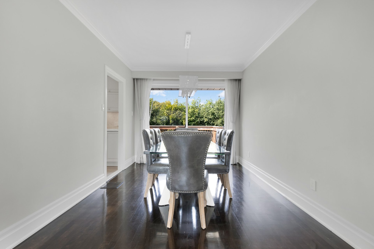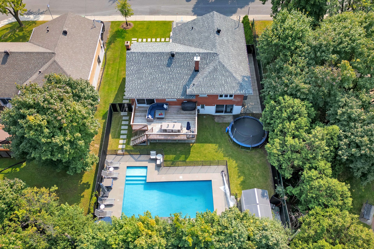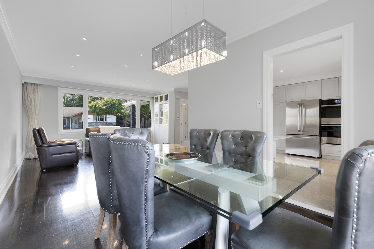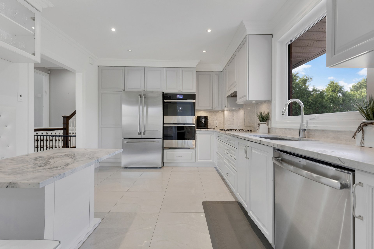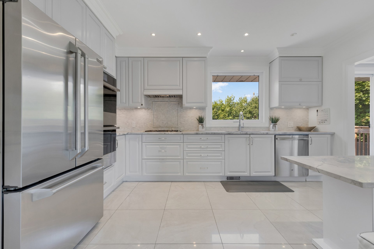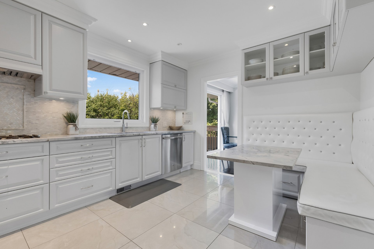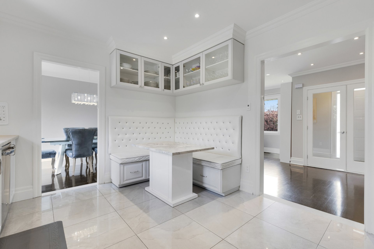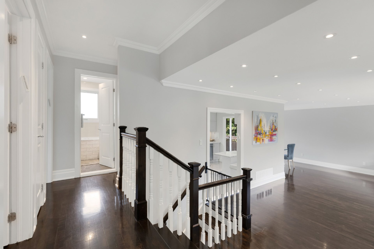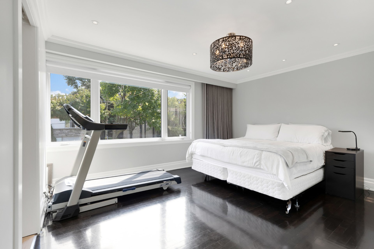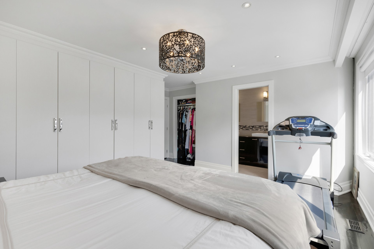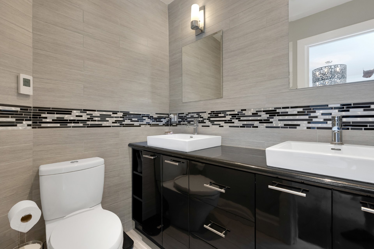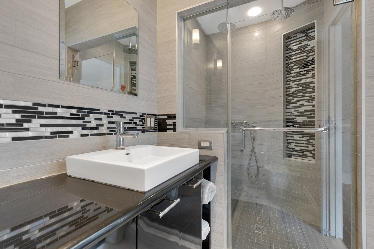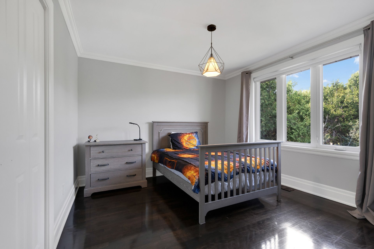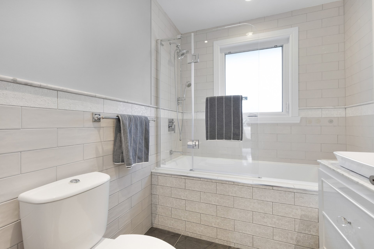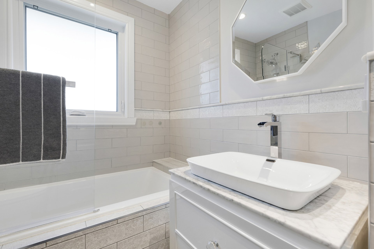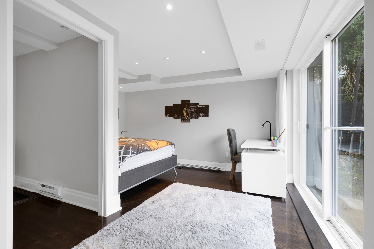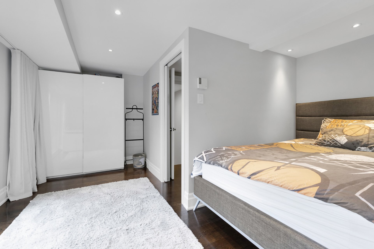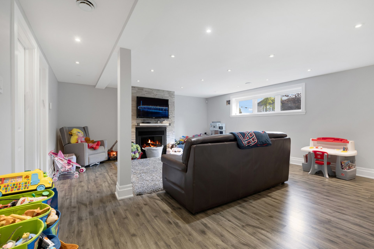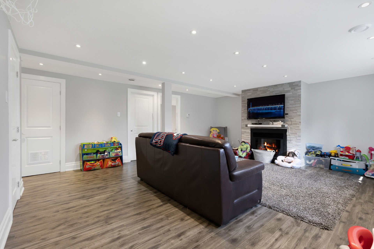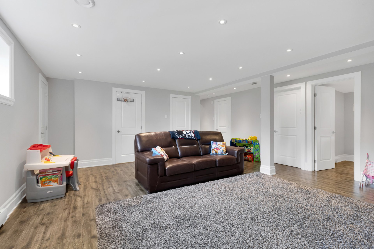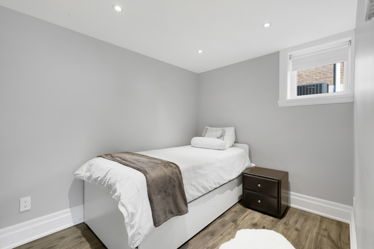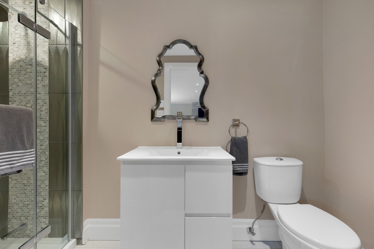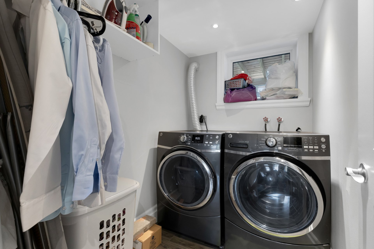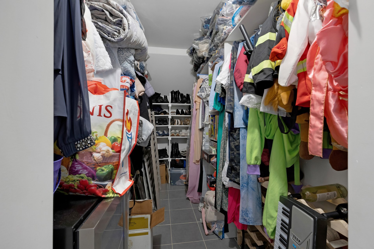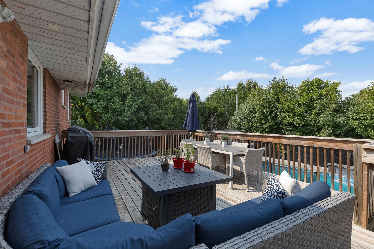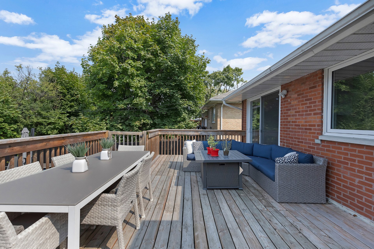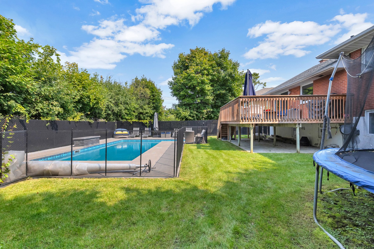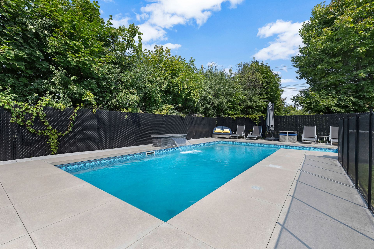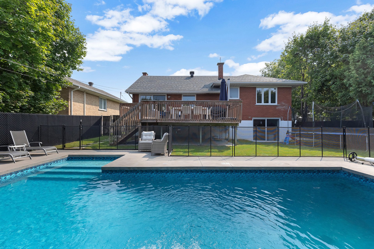- 5 Bedrooms
- 3 Bathrooms
- Calculators
- 75 walkscore
Description
FULLY RENOVATED A-Z. Detached split-level house with inground swimming pool, located in a very quiet area of VSL, directly facing Parc Alexis-Nihon. lot size 7,000 sqft. Offering 4+1 bedrooms & 3 baths, hardwood floors throughout, spacious & bright living room adjacent to dinning room. Stunning kitchen with granite counter tops and cozy eat-in. Modern bathrooms (ensuite), central AC & gas heating, double garage, fully fenced backyard with large patio ideal entertaining. Double garage, paved driveway. Near all services! MOVE-IN-READY!!
Recent renovations:
- New roof (2019)
- Full kitchen, cabinets, granite counters, backsplash,
dinning table banquet
- All bathrooms
- All floors
- New electricity, electrical panel, pot lights throughout
- New plumbing, kitchen, bathrooms
- New windows, patio doors & exterior door
- New patio in back of the property
- Inground swimming pool
- Uni-stone pavement on driveway, main entrance & walk-way
to back yard
- Concrete stairs & landing of front door entrance
- New garage door
- New gas line added (NATURAL) for gas heating, hot water,
gaz stove BBQ
- Main sewer pipe going from the property to city line
fully replaced
- Landscaping in front of the property and added garden
sprinkler system
Inclusions : Fridge, dishwasher, washer, dryer
Exclusions : Double oven
| Liveable | 137.4 MC |
|---|---|
| Total Rooms | 10 |
| Bedrooms | 5 |
| Bathrooms | 3 |
| Powder Rooms | 0 |
| Year of construction | 1956 |
| Type | Split-level |
|---|---|
| Style | Detached |
| Lot Size | 648.8 MC |
| Municipal Taxes (2024) | $ 5885 / year |
|---|---|
| School taxes (2024) | $ 743 / year |
| lot assessment | $ 502800 |
| building assessment | $ 401700 |
| total assessment | $ 904500 |
Room Details
| Room | Dimensions | Level | Flooring |
|---|---|---|---|
| Living room | 15.6 x 14.2 P | Ground Floor | Wood |
| Dining room | 11.7 x 9.10 P | Ground Floor | Wood |
| Kitchen | 14.6 x 11.1 P | Ground Floor | Ceramic tiles |
| Other | 6.8 x 4.4 P | Ground Floor | Ceramic tiles |
| Primary bedroom | 15.5 x 15.11 P | 2nd Floor | Wood |
| Other | 10.6 x 4.5 P | 2nd Floor | Ceramic tiles |
| Bedroom | 12.6 x 11.1 P | 2nd Floor | Wood |
| Bedroom | 12.7 x 11.1 P | 2nd Floor | Wood |
| Bathroom | 7.7 x 6.4 P | 2nd Floor | Ceramic tiles |
| Bedroom | 17.1 x 14.2 P | Basement | Wood |
| Family room | 20.5 x 17.7 P | Floating floor | |
| Bedroom | 9.8 x 7.2 P | Floating floor | |
| Bathroom | 10.2 x 4.3 P | Ceramic tiles | |
| Laundry room | 7.2 x 5.0 P | Ceramic tiles | |
| Storage | 8.10 x 6.5 P | Concrete |
Charateristics
| Driveway | Double width or more, Plain paving stone |
|---|---|
| Landscaping | Fenced |
| Heating system | Air circulation |
| Water supply | Municipality |
| Heating energy | Natural gas |
| Garage | Heated, Double width or more, Fitted |
| Distinctive features | Street corner |
| Pool | Inground |
| Proximity | Highway, Cegep, Hospital, Park - green area, Elementary school, High school, Public transport, Daycare centre, Réseau Express Métropolitain (REM) |
| Basement | 6 feet and over, Finished basement |
| Parking | Outdoor, Garage |
| Sewage system | Municipal sewer |
| Topography | Flat |
| Zoning | Residential |

