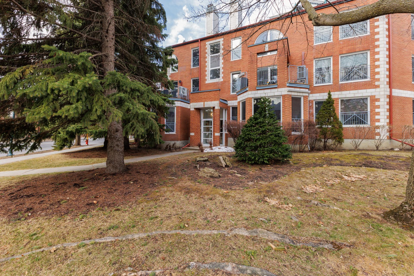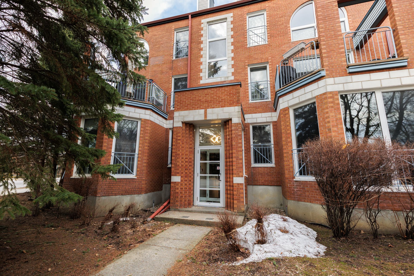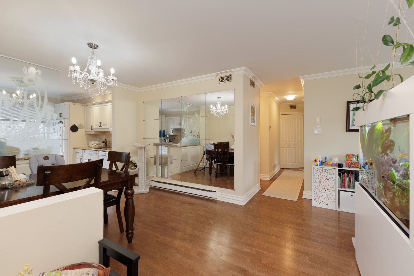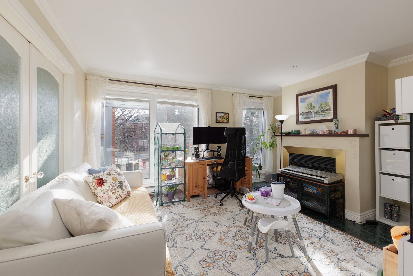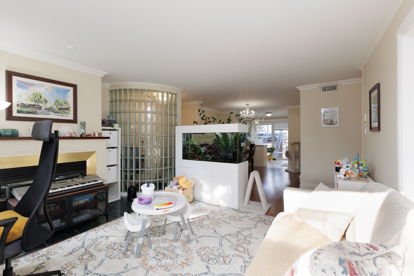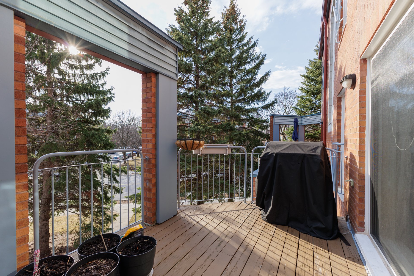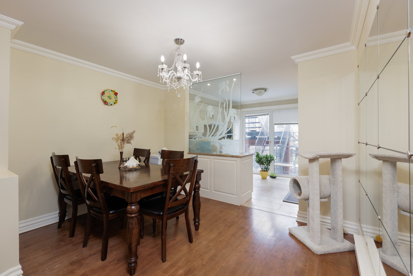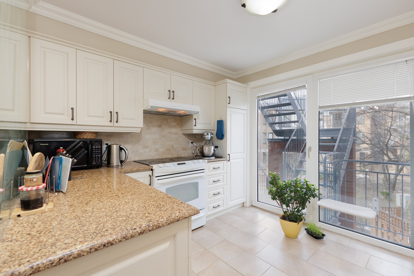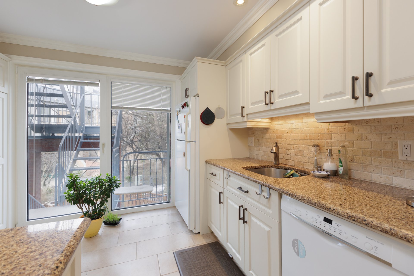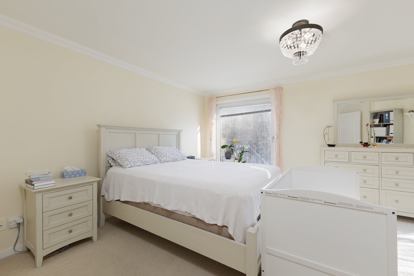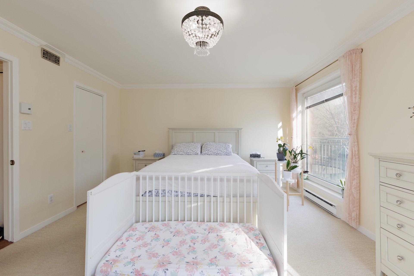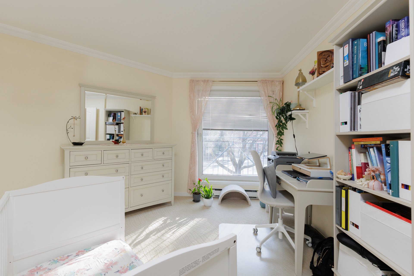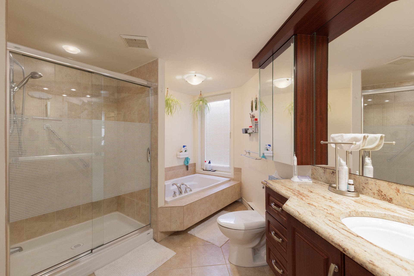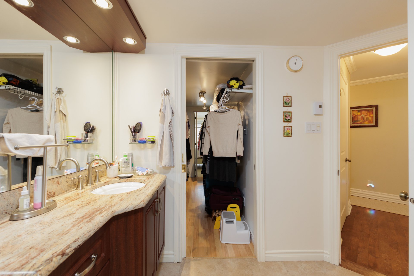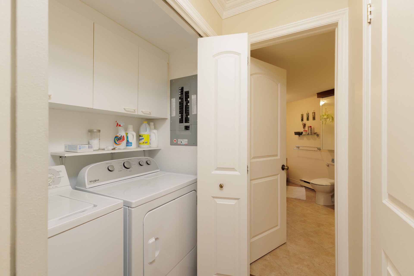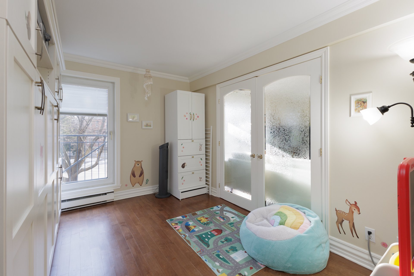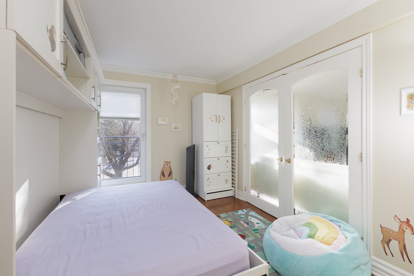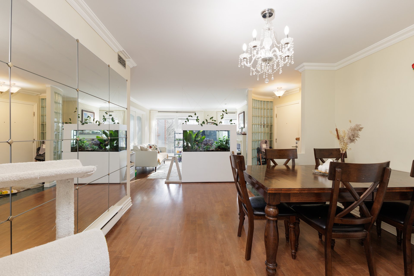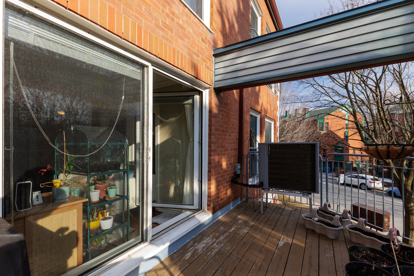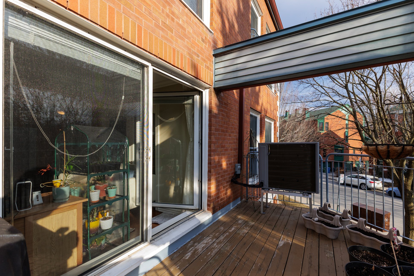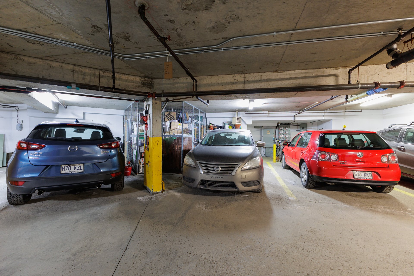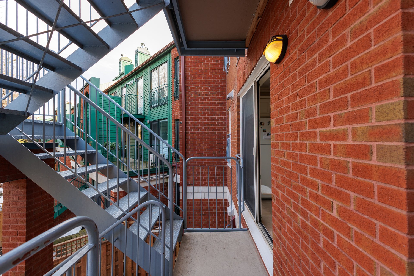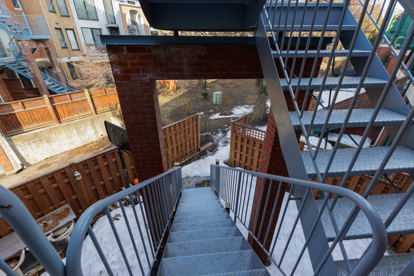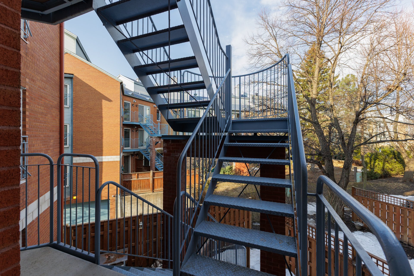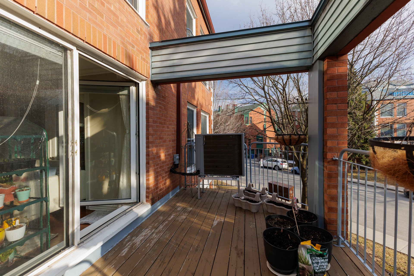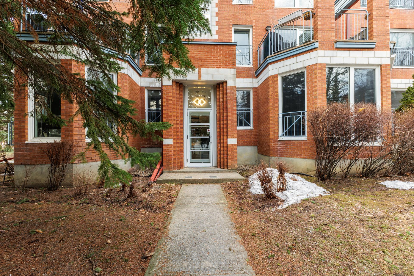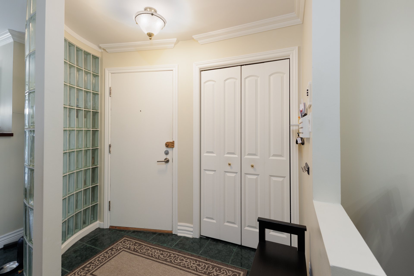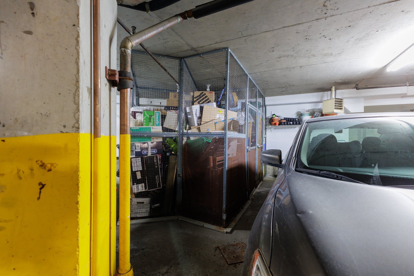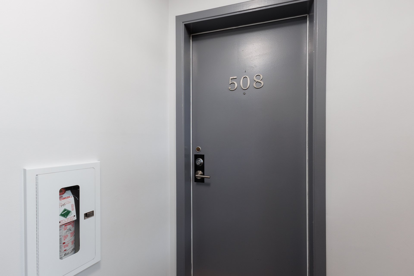508 Rue De La Noue
Montréal (Verdun/Île-des-Soeurs), Île-des-Soeurs, H3E1S3Apartment | MLS: 14341023
- 2 Bedrooms
- 1 Bathrooms
- Video tour
- Calculators
- walkscore
Description
Spacious 2 bedroom divided coproperty on one floor, one of the 12 units in the Syndicate with a 2024-2048 maintenance and renovation plan, a 2022 thermo pump (heat and A/C) and natural light on 3 sides of the condo.
One of the 12 divided coproperty of a building on a corner
lot in this peaceful area of Île-des-Soeurs, on one floor
(2nd), kitchen with a hard surface counter and heated
floor, natural light on 3 sides, large bathroom with
separate shower, new 2022 electric panel, 2022 thermo pump
(heat & A/C), roof resurfaced in 2018, 2 balconies,
2024-2048's maintenance and renovation plan for a well
managed coproperty Syndicate. Nice mix of flooring (wood,
carpet and ceramic)/large walk-in between the bathroom and
main bedroom, laundry adjacent to bathroom, garage and
storage space in the basement.
Inclusions : Refrigerator, stove, washer, dryer, dishwasher, Murphy bed and mattress, water leak detection syste4m Nowa 360 (manual & attestation to be transferred), frosted glass panel (kitchen).
Exclusions : Freezer chest.
| Liveable | 104.6 MC |
|---|---|
| Total Rooms | 6 |
| Bedrooms | 2 |
| Bathrooms | 1 |
| Powder Rooms | 0 |
| Year of construction | 1988 |
| Type | Apartment |
|---|---|
| Style | Attached |
| Energy cost | $ 1207 / year |
|---|---|
| Co-ownership fees | $ 3588 / year |
| Common expenses/Rental | $ 3420 / year |
| Municipal Taxes (2025) | $ 3164 / year |
| School taxes (2024) | $ 386 / year |
| lot assessment | $ 164400 |
| building assessment | $ 326200 |
| total assessment | $ 490600 |
Room Details
| Room | Dimensions | Level | Flooring |
|---|---|---|---|
| Hallway | 7.7 x 4.4 P | 2nd Floor | Ceramic tiles |
| Dining room | 11.1 x 8.9 P | 2nd Floor | Wood |
| Kitchen | 8.6 x 11.10 P | 2nd Floor | Ceramic tiles |
| Living room | 12.7 x 12.5 P | 2nd Floor | Wood |
| Primary bedroom | 18.3 x 13.2 P | 2nd Floor | Carpet |
| Bedroom | 11.9 x 8.7 P | 2nd Floor | Wood |
| Bathroom | 10.11 x 13.2 P | 2nd Floor | Ceramic tiles |
| Walk-in closet | 11.5 x 4.4 P | 2nd Floor | Wood |
Charateristics
| Landscaping | Landscape, Landscape, Landscape, Landscape, Landscape |
|---|---|
| Cupboard | Wood, Wood, Wood, Wood, Wood |
| Heating system | Electric baseboard units, Radiant, Electric baseboard units, Radiant, Electric baseboard units, Radiant, Electric baseboard units, Radiant, Electric baseboard units, Radiant |
| Water supply | Municipality, Municipality, Municipality, Municipality, Municipality |
| Heating energy | Electricity, Electricity, Electricity, Electricity, Electricity |
| Equipment available | Entry phone, Electric garage door, Central air conditioning, Central heat pump, Private balcony, Entry phone, Electric garage door, Central air conditioning, Central heat pump, Private balcony, Entry phone, Electric garage door, Central air conditioning, Central heat pump, Private balcony, Entry phone, Electric garage door, Central air conditioning, Central heat pump, Private balcony, Entry phone, Electric garage door, Central air conditioning, Central heat pump, Private balcony |
| Windows | PVC, PVC, PVC, PVC, PVC |
| Hearth stove | Wood fireplace, Wood fireplace, Wood fireplace, Wood fireplace, Wood fireplace |
| Garage | Heated, Fitted, Single width, Heated, Fitted, Single width, Heated, Fitted, Single width, Heated, Fitted, Single width, Heated, Fitted, Single width |
| Rental appliances | Water heater, Water heater, Water heater, Water heater, Water heater |
| Siding | Aluminum, Brick, Aluminum, Brick, Aluminum, Brick, Aluminum, Brick, Aluminum, Brick |
| Distinctive features | Street corner, Corner unit, Street corner, Corner unit, Street corner, Corner unit, Street corner, Corner unit, Street corner, Corner unit |
| Proximity | Highway, Golf, Elementary school, High school, Public transport, Bicycle path, Daycare centre, Réseau Express Métropolitain (REM), Highway, Golf, Elementary school, High school, Public transport, Bicycle path, Daycare centre, Réseau Express Métropolitain (REM), Highway, Golf, Elementary school, High school, Public transport, Bicycle path, Daycare centre, Réseau Express Métropolitain (REM), Highway, Golf, Elementary school, High school, Public transport, Bicycle path, Daycare centre, Réseau Express Métropolitain (REM), Highway, Golf, Elementary school, High school, Public transport, Bicycle path, Daycare centre, Réseau Express Métropolitain (REM) |
| Bathroom / Washroom | Adjoining to primary bedroom, Seperate shower, Adjoining to primary bedroom, Seperate shower, Adjoining to primary bedroom, Seperate shower, Adjoining to primary bedroom, Seperate shower, Adjoining to primary bedroom, Seperate shower |
| Parking | Garage, Garage, Garage, Garage, Garage |
| Sewage system | Municipal sewer, Municipal sewer, Municipal sewer, Municipal sewer, Municipal sewer |
| Window type | Crank handle, Tilt and turn, Crank handle, Tilt and turn, Crank handle, Tilt and turn, Crank handle, Tilt and turn, Crank handle, Tilt and turn |
| Zoning | Residential, Residential, Residential, Residential, Residential |
| Restrictions/Permissions | Pets allowed, Pets allowed, Pets allowed, Pets allowed, Pets allowed |
| Cadastre - Parking (included in the price) | Garage, Garage, Garage, Garage, Garage |

