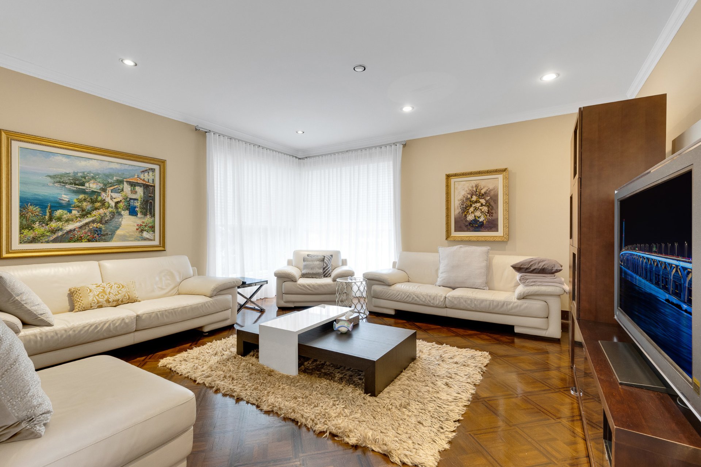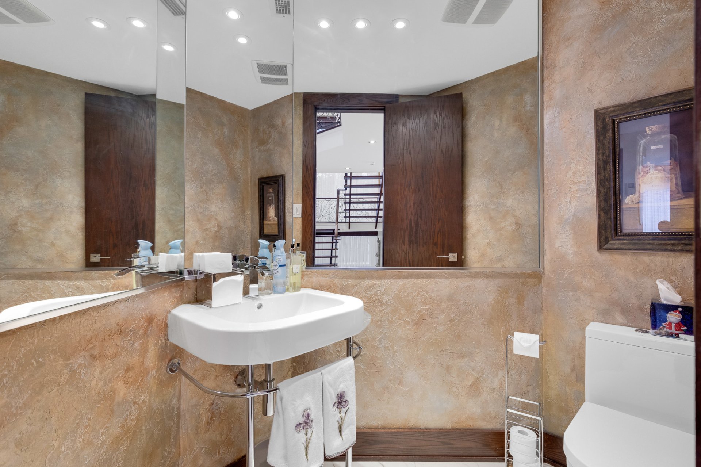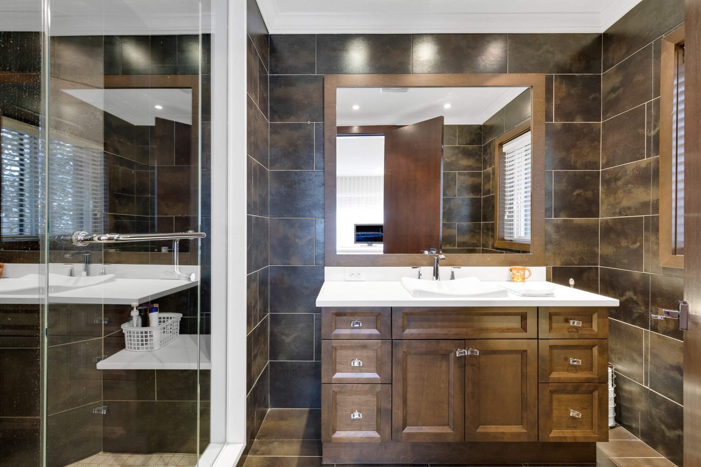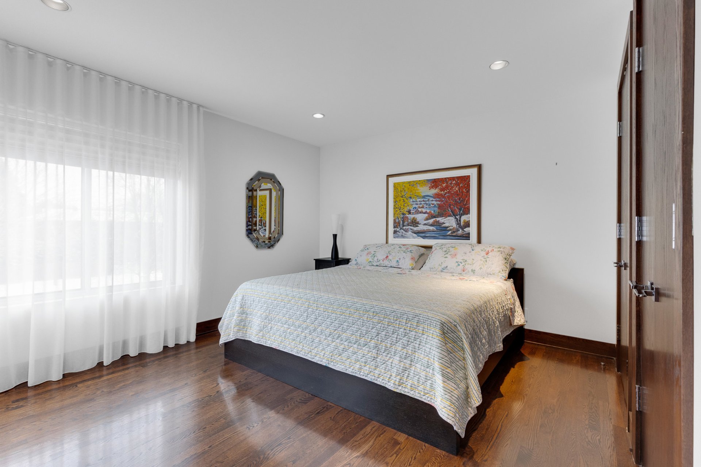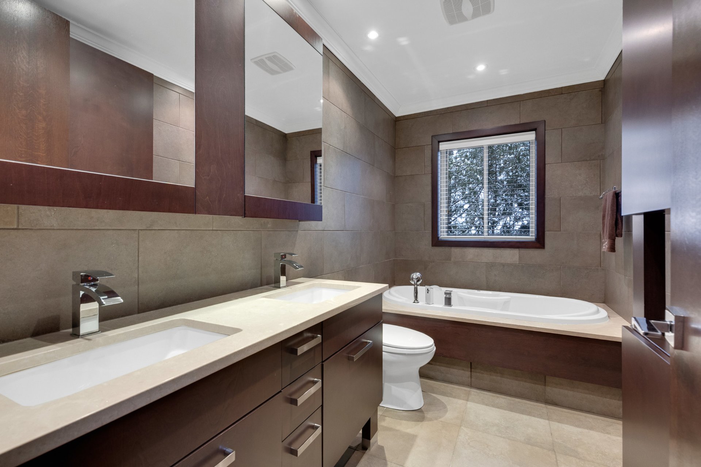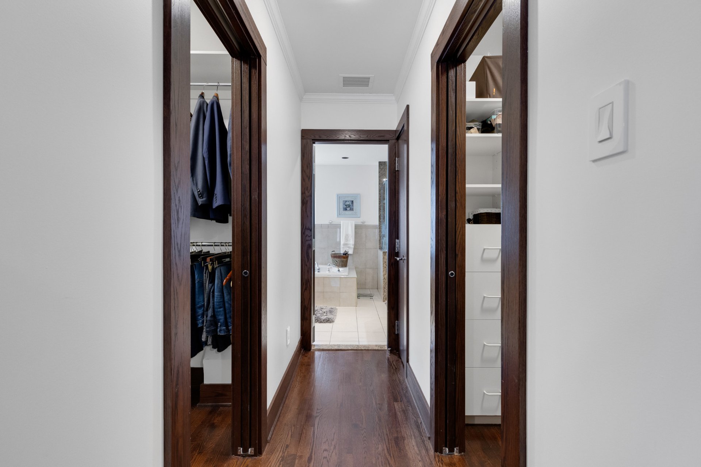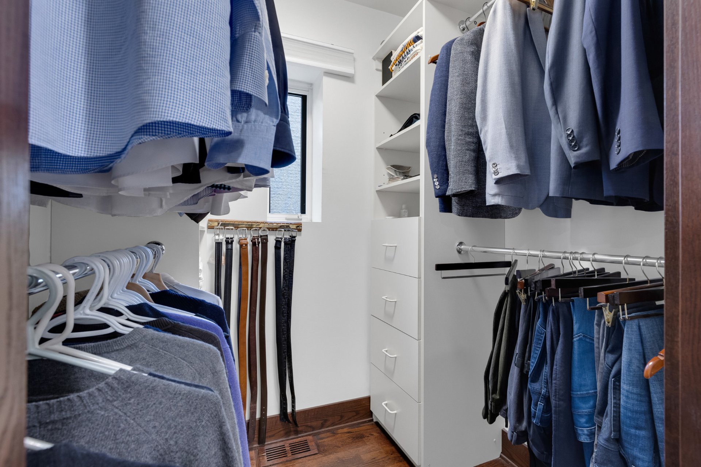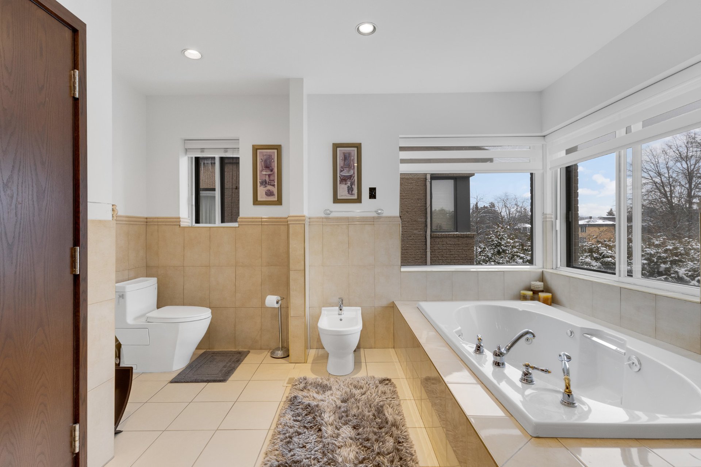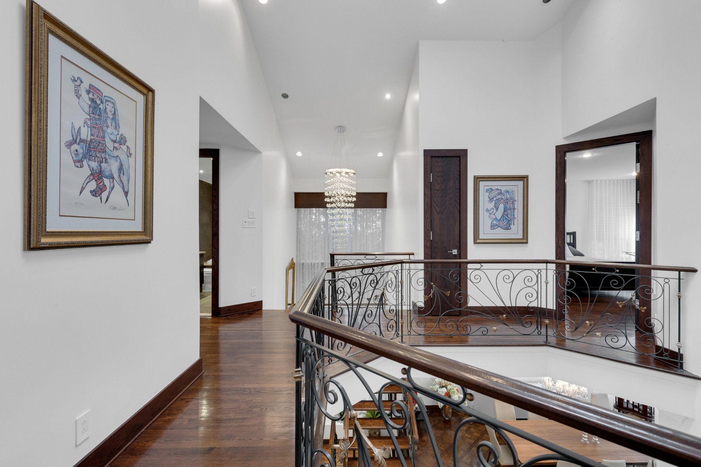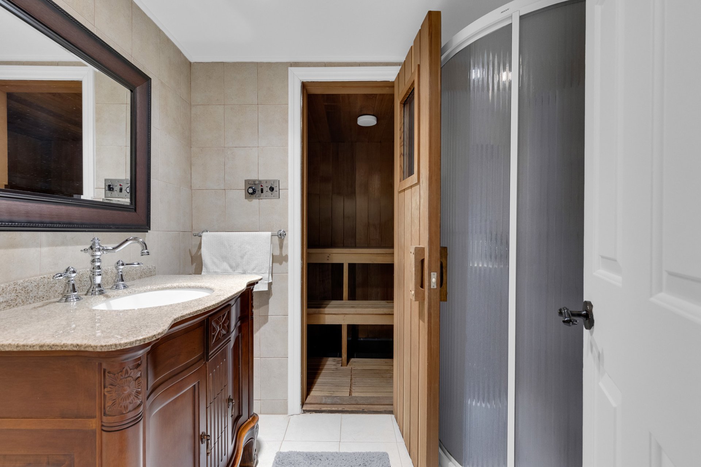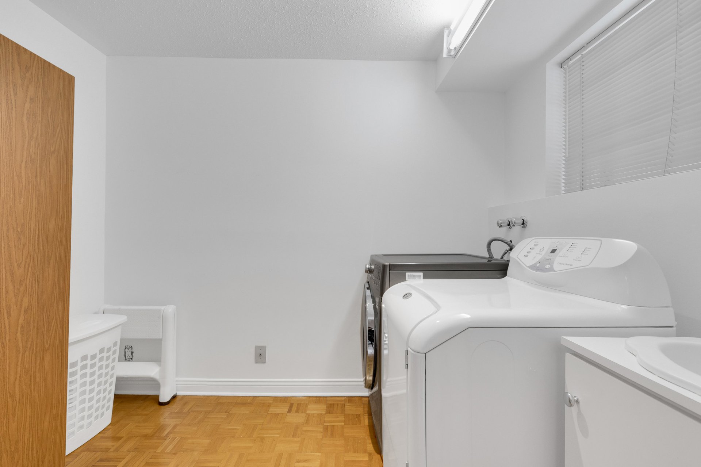- 5 Bedrooms
- 4 Bathrooms
- Calculators
- 60 walkscore
Description
Welcome to 36 Fallbrook, a stunning property that exudes timeless elegance and modern comfort. Nestled in the heart of the highly sought-after Hampstead neighborhood, this stunning property offers an exceptional opportunity to own a beautiful family home in one of Montreal's most desirable areas. With its ideal location just minutes away from top-rated schools, parks, shopping, and public transit, this residence combines convenience, comfort, and elegance. Sitting on close to 6000 square feet of meticulously maintained land, offering both privacy and space for your utmost enjoyment.
Located in the prestigious neighborhood of Hampstead, this
home offers an unparalleled living experience, combining
refinement, space, and functionality at every level.
Main Floor: Upon entering, you are welcomed by an
impressive marble foyer, featuring two practical closets.
The 24-foot ceiling height, complemented by a skylight,
floods the space with natural light, and the large solid
wood doors add an elegant touch.
The kitchen is a true masterpiece, equipped with
top-of-the-line Thermador appliances, including a double
oven. A massive central island, ample storage, two sinks,
and a spacious breakfast area make this kitchen ideal for
cooking and entertaining. The main floor also features two
large living rooms, one of which boasts a cozy wood-burning
fireplace, creating a warm and inviting atmosphere. The
generously sized dining room can accommodate up to 20
people, perfect for meals or elegant receptions.
Upstairs: Upstairs, you will find four spacious bedrooms
and three full bathrooms. The master bedroom is a true
sanctuary, with a large private en-suite bathroom featuring
a separate bathtub and shower, along with two spacious
walk-in closets. A large office and relaxation space
adjacent to the bedroom provide a peaceful environment for
work or unwinding. The other three bedrooms are also
generously sized, one of which includes its own private
full bathroom, ideal for guests or children.
Basement: The spacious basement includes an additional
bedroom, a full bathroom, a sauna, and a well-appointed gym
area. This level is perfect for relaxation, exercise, or
hosting guests in a private setting.
Exterior: The exterior of the home is equally impressive,
offering multiple relaxation areas surrounded by a fence
and a 10-foot cedar hedge, ensuring total privacy and
absolute tranquility. This oasis of calm is the perfect
place to unwind, host outdoor meals, or simply enjoy the
peaceful surroundings.
*Declarations:
- Certificat of Location to come
- All fireplaces need to be verified by the buyer and are
sold without any warranty with respect to their compliance
with applicable regulations and insurance company
requirements.
- Sump-pump system and sauna are sold without legal
warranty.
Inclusions : Fridge, stove, double ovens, microwave, dishwasher, all light fixtures (Except those in exclusions), all window treatment. All appliances are in as is condition.
Exclusions : Dining room chandelier
| Liveable | 380 MC |
|---|---|
| Total Rooms | 23 |
| Bedrooms | 5 |
| Bathrooms | 4 |
| Powder Rooms | 1 |
| Year of construction | 1987 |
| Type | Two or more storey |
|---|---|
| Style | Detached |
| Lot Size | 546.8 MC |
| Municipal Taxes (2024) | $ 17549 / year |
|---|---|
| School taxes (2024) | $ 1820 / year |
| lot assessment | $ 1083300 |
| building assessment | $ 1107400 |
| total assessment | $ 2190700 |
Room Details
| Room | Dimensions | Level | Flooring |
|---|---|---|---|
| Hallway | 6.3 x 6.7 P | Ground Floor | Marble |
| Dining room | 20.1 x 14.1 P | Ground Floor | Wood |
| Hallway | 16.7 x 15.7 P | Ground Floor | Marble |
| Living room | 21.2 x 14.9 P | Ground Floor | Wood |
| Kitchen | 37.5 x 18.1 P | Ground Floor | Ceramic tiles |
| Living room | 20.8 x 14.3 P | Ground Floor | Wood |
| Washroom | 7.1 x 5.4 P | Ground Floor | Ceramic tiles |
| Primary bedroom | 26.9 x 18.9 P | 2nd Floor | Wood |
| Bathroom | 13.11 x 12.7 P | 2nd Floor | Ceramic tiles |
| Walk-in closet | 5.0 x 6.0 P | 2nd Floor | Wood |
| Walk-in closet | 8.6 x 5.6 P | 2nd Floor | Wood |
| Bedroom | 12.0 x 14.3 P | 2nd Floor | Wood |
| Bedroom | 12.3 x 12.7 P | 2nd Floor | Wood |
| Bathroom | 26.9 x 18.9 P | 2nd Floor | Ceramic tiles |
| Bedroom | 13.7 x 11.11 P | 2nd Floor | Wood |
| Bathroom | 10.7 x 5.10 P | 2nd Floor | Ceramic tiles |
| Family room | 39.4 x 28.9 P | Basement | Wood |
| Bathroom | 7.4 x 5.7 P | Basement | Ceramic tiles |
| Laundry room | 9.2 x 6.7 P | Basement | Ceramic tiles |
| Storage | 7.11 x 7.8 P | Basement | |
| Storage | 7.4 x 4.5 P | Basement | Wood |
| Bedroom | 14.1 x 10.10 P | Basement | Floating floor |
| Other | 19.8 x 19.8 P | Basement | Concrete |
Charateristics
| Landscaping | Land / Yard lined with hedges, Land / Yard lined with hedges, Land / Yard lined with hedges, Land / Yard lined with hedges, Land / Yard lined with hedges |
|---|---|
| Heating system | Electric baseboard units, Electric baseboard units, Electric baseboard units, Electric baseboard units, Electric baseboard units |
| Water supply | Municipality, Municipality, Municipality, Municipality, Municipality |
| Heating energy | Electricity, Electricity, Electricity, Electricity, Electricity |
| Equipment available | Water softener, Central vacuum cleaner system installation, Sauna, Ventilation system, Electric garage door, Central air conditioning, Central heat pump, Private yard, Water softener, Central vacuum cleaner system installation, Sauna, Ventilation system, Electric garage door, Central air conditioning, Central heat pump, Private yard, Water softener, Central vacuum cleaner system installation, Sauna, Ventilation system, Electric garage door, Central air conditioning, Central heat pump, Private yard, Water softener, Central vacuum cleaner system installation, Sauna, Ventilation system, Electric garage door, Central air conditioning, Central heat pump, Private yard, Water softener, Central vacuum cleaner system installation, Sauna, Ventilation system, Electric garage door, Central air conditioning, Central heat pump, Private yard |
| Foundation | Poured concrete, Poured concrete, Poured concrete, Poured concrete, Poured concrete |
| Hearth stove | Wood fireplace, Wood fireplace, Wood fireplace, Wood fireplace, Wood fireplace |
| Garage | Heated, Double width or more, Heated, Double width or more, Heated, Double width or more, Heated, Double width or more, Heated, Double width or more |
| Proximity | Highway, Golf, Hospital, Park - green area, Elementary school, High school, Public transport, Bicycle path, Daycare centre, Highway, Golf, Hospital, Park - green area, Elementary school, High school, Public transport, Bicycle path, Daycare centre, Highway, Golf, Hospital, Park - green area, Elementary school, High school, Public transport, Bicycle path, Daycare centre, Highway, Golf, Hospital, Park - green area, Elementary school, High school, Public transport, Bicycle path, Daycare centre, Highway, Golf, Hospital, Park - green area, Elementary school, High school, Public transport, Bicycle path, Daycare centre |
| Bathroom / Washroom | Adjoining to primary bedroom, Other, Whirlpool bath-tub, Seperate shower, Adjoining to primary bedroom, Other, Whirlpool bath-tub, Seperate shower, Adjoining to primary bedroom, Other, Whirlpool bath-tub, Seperate shower, Adjoining to primary bedroom, Other, Whirlpool bath-tub, Seperate shower, Adjoining to primary bedroom, Other, Whirlpool bath-tub, Seperate shower |
| Basement | 6 feet and over, Finished basement, 6 feet and over, Finished basement, 6 feet and over, Finished basement, 6 feet and over, Finished basement, 6 feet and over, Finished basement |
| Parking | Outdoor, Garage, Outdoor, Garage, Outdoor, Garage, Outdoor, Garage, Outdoor, Garage |
| Sewage system | Municipal sewer, Municipal sewer, Municipal sewer, Municipal sewer, Municipal sewer |
| Zoning | Residential, Residential, Residential, Residential, Residential |








