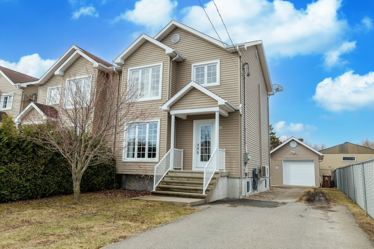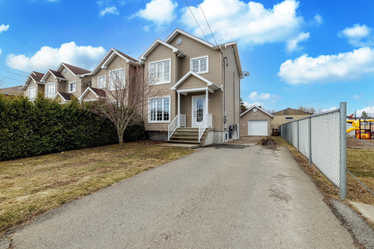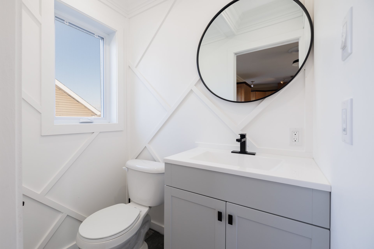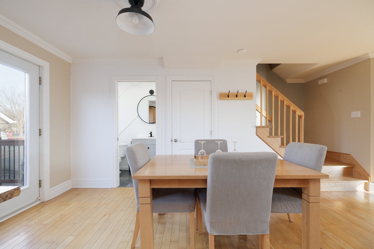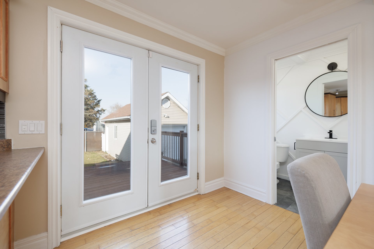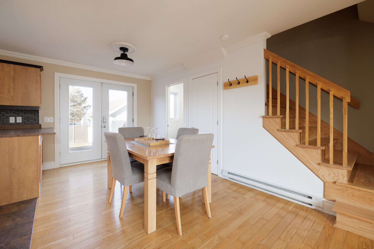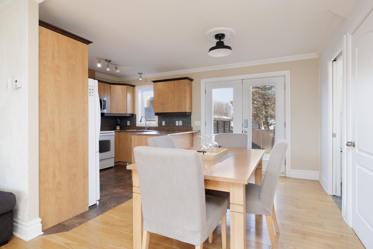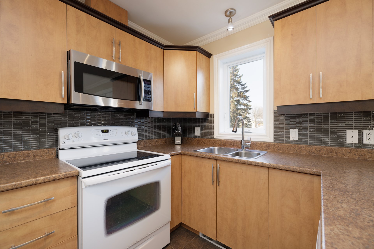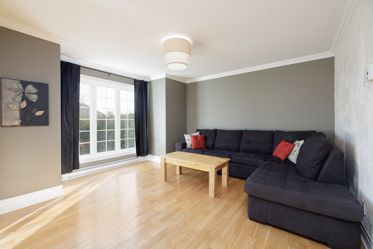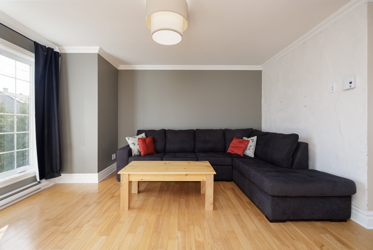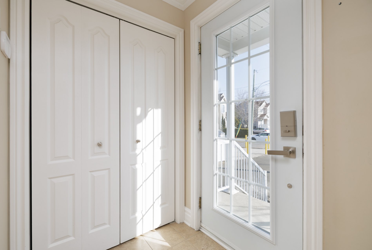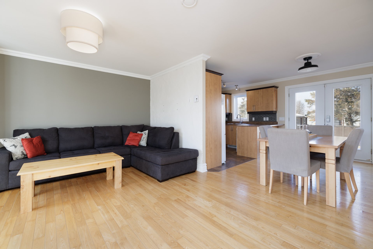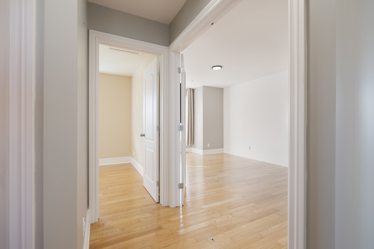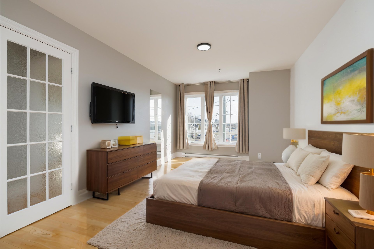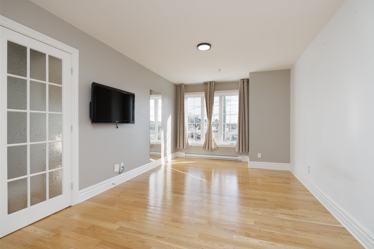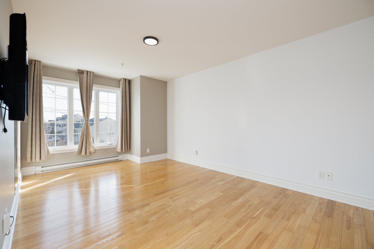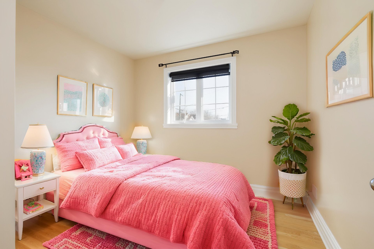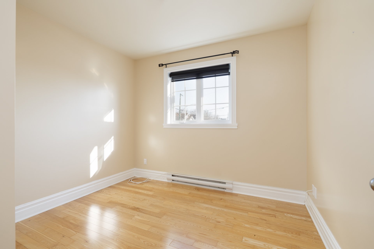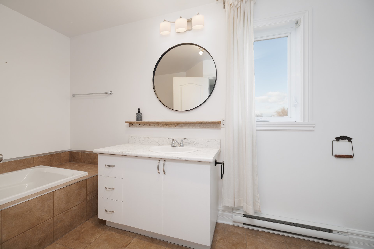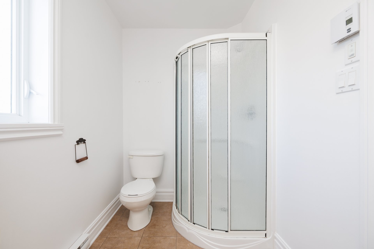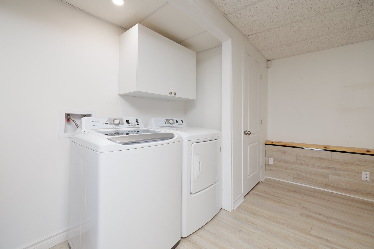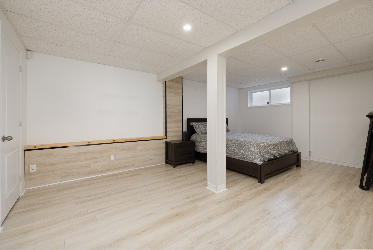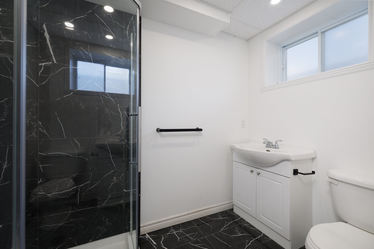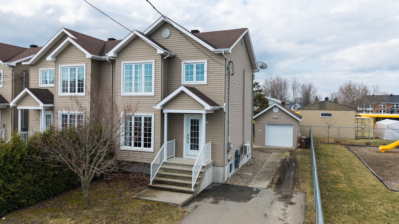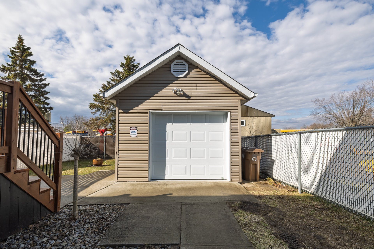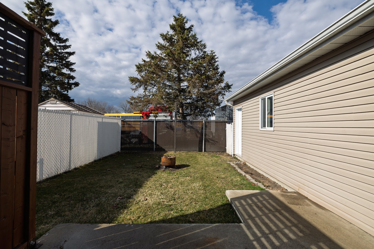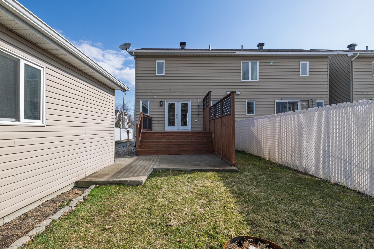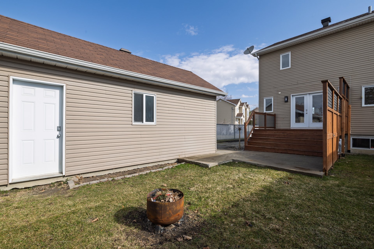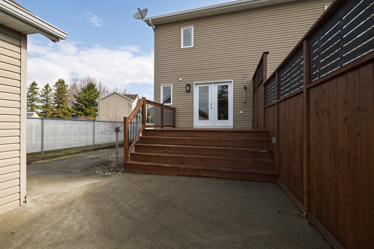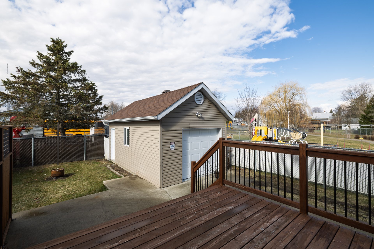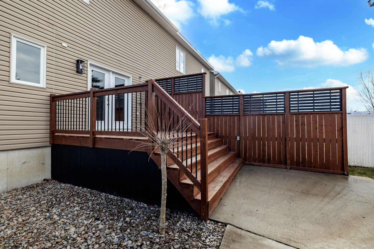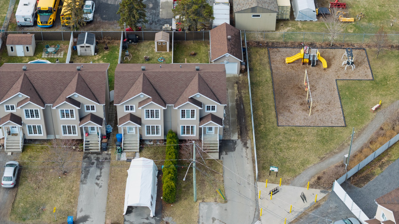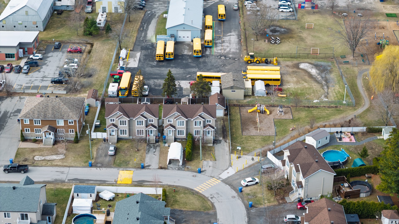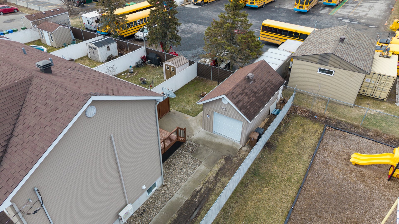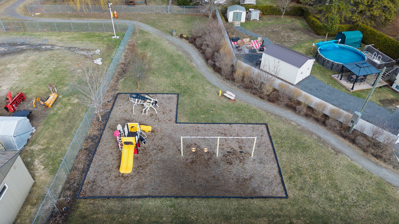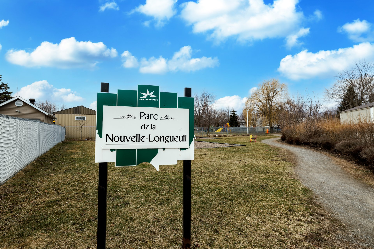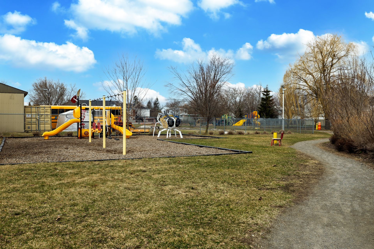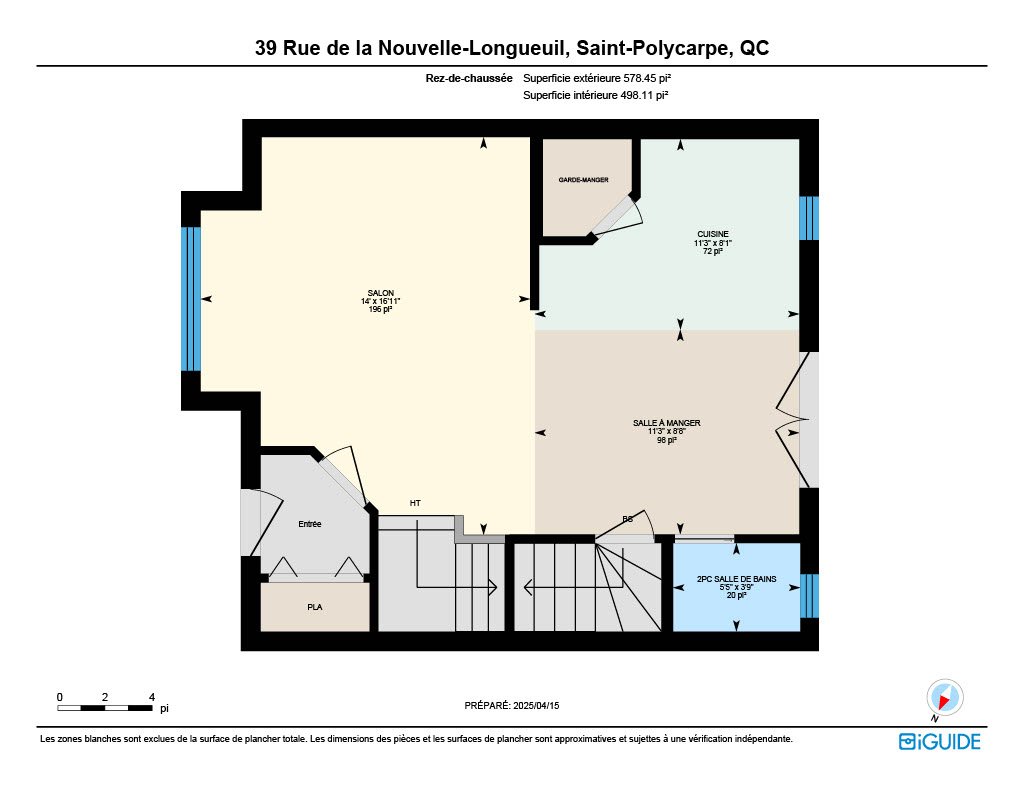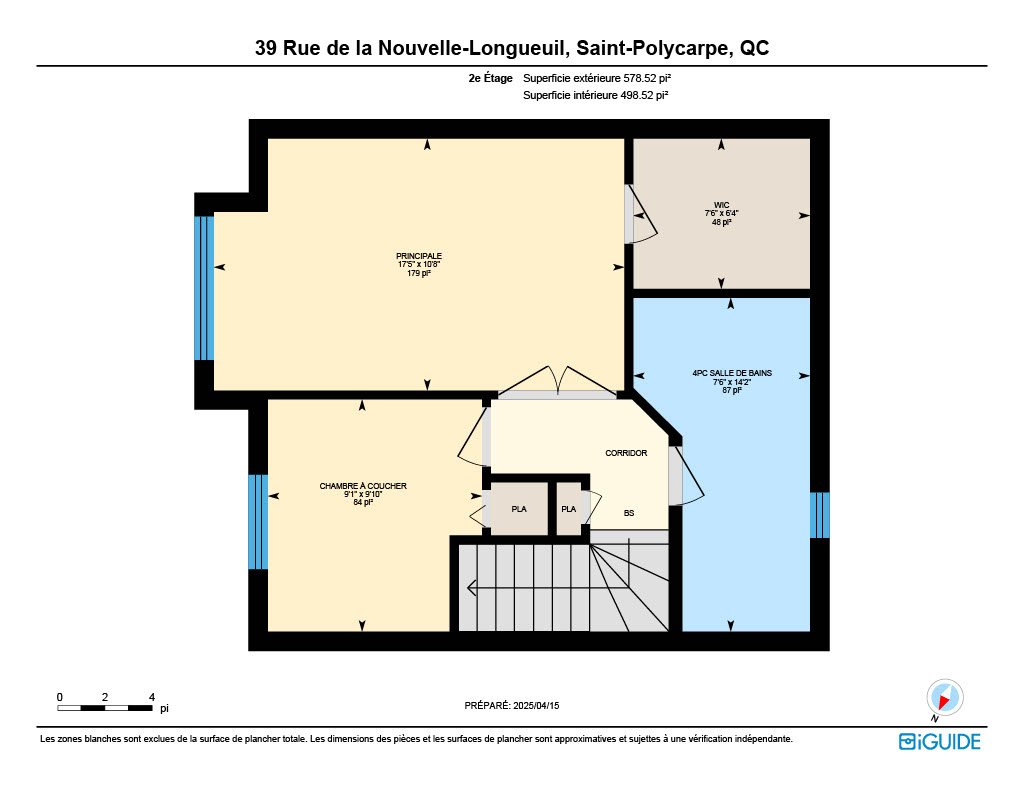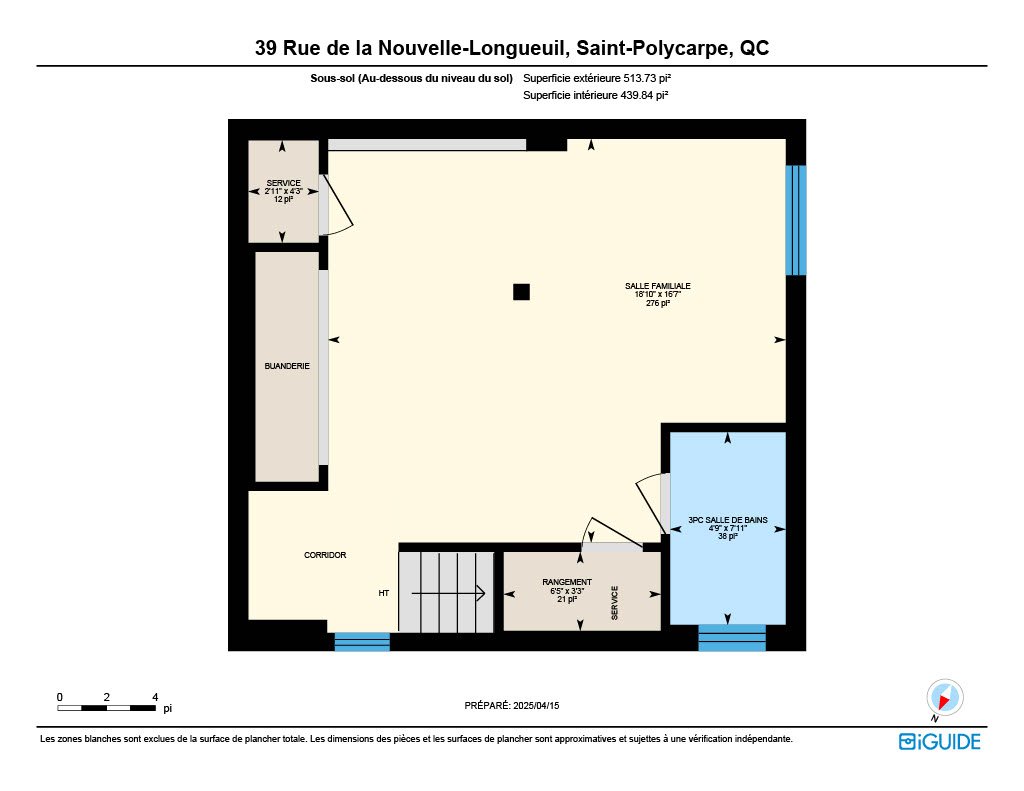39 Rue de la Nouvelle-Longueuil
Saint-Polycarpe, Montérégie, J0P1X0Two or more storey | MLS: 14939595
- 2 Bedrooms
- 2 Bathrooms
- Video tour
- Calculators
- walkscore
Description
Superb Corner Townhouse - Turnkey and Sleek Discover this magnificent corner townhouse, featuring a sleek style and meticulously maintained. Offering exceptional brightness thanks to its numerous windows, this turnkey home will seduce you at first glance. The property is located in a peaceful, family-friendly neighborhood, where a friendly and safe atmosphere reigns. You will be just steps from an elementary school and a high school, a considerable asset for families. In addition, a children's park is located right next door, offering a directly accessible play and relaxation area.
Superb Corner Townhouse - Turnkey and Sleek
Discover this magnificent corner townhouse, featuring a
sleek and carefully maintained style. Offering exceptional
brightness thanks to its numerous windows, this turnkey
home will captivate you at first sight.
The property is located in a peaceful, family-friendly
neighborhood, with a friendly and safe atmosphere. You'll
be just steps from an elementary school and a high school,
a great asset for families. In addition, a children's park
is located right next door, offering a play and relaxation
area with direct access.
Upstairs, you'll find two spacious bedrooms, ideal for a
small family or a couple looking for a comfortable living
space. The house also includes two full bathrooms and a
powder room on the main floor, perfect for your guests.
The main living space is open-concept, combining elegance
and functionality. The modern kitchen features a walk-in
pantry, perfect for entertaining or simply enjoying
everyday life in comfort.
A detached garage adds convenient storage space or covered
parking.
An ideal living environment, combining modern comfort,
tranquility, and proximity to essential services--an
opportunity not to be missed, come visit!
Inclusions : Light fixtures, hot water tank, central vacuum, wall-mounted air conditioner, garage cabinet, alarm system
Exclusions : N/A
| Liveable | N/A |
|---|---|
| Total Rooms | 12 |
| Bedrooms | 2 |
| Bathrooms | 2 |
| Powder Rooms | 1 |
| Year of construction | 2009 |
| Type | Two or more storey |
|---|---|
| Style | Attached |
| Dimensions | 22.9x19.6 P |
| Lot Size | 3872.85 PC |
| Energy cost | $ 2030 / year |
|---|---|
| Municipal Taxes (2025) | $ 2825 / year |
| School taxes (2024) | $ 210 / year |
| lot assessment | $ 72300 |
| building assessment | $ 211500 |
| total assessment | $ 283800 |
Room Details
| Room | Dimensions | Level | Flooring |
|---|---|---|---|
| Bathroom | 14.2 x 7.6 P | 2nd Floor | Ceramic tiles |
| Bedroom | 9.10 x 9.1 P | 2nd Floor | Wood |
| Primary bedroom | 10.8 x 17.5 P | 2nd Floor | Wood |
| Walk-in closet | 7.6 x 6.4 P | 2nd Floor | Wood |
| Washroom | 3.9 x 5.5 P | Ground Floor | Ceramic tiles |
| Dining room | 8.8 x 11.3 P | Ground Floor | Wood |
| Kitchen | 8.1 x 11.3 P | Ground Floor | Ceramic tiles |
| Living room | 16.11 x 14.0 P | Ground Floor | Wood |
| Bathroom | 7.11 x 4.9 P | Basement | Ceramic tiles |
| Family room | 16.7 x 18.10 P | Basement | Floating floor |
| Storage | 3.3 x 6.5 P | Basement | Floating floor |
| Storage | 4.3 x 2.11 P | Basement | Concrete |
Charateristics
| Landscaping | Fenced, Fenced, Fenced, Fenced, Fenced |
|---|---|
| Cupboard | Melamine, Melamine, Melamine, Melamine, Melamine |
| Heating system | Electric baseboard units, Electric baseboard units, Electric baseboard units, Electric baseboard units, Electric baseboard units |
| Water supply | Municipality, Municipality, Municipality, Municipality, Municipality |
| Windows | PVC, PVC, PVC, PVC, PVC |
| Siding | Vinyl, Vinyl, Vinyl, Vinyl, Vinyl |
| Proximity | Park - green area, Elementary school, High school, Daycare centre, Park - green area, Elementary school, High school, Daycare centre, Park - green area, Elementary school, High school, Daycare centre, Park - green area, Elementary school, High school, Daycare centre, Park - green area, Elementary school, High school, Daycare centre |
| Bathroom / Washroom | Seperate shower, Seperate shower, Seperate shower, Seperate shower, Seperate shower |
| Basement | 6 feet and over, Finished basement, 6 feet and over, Finished basement, 6 feet and over, Finished basement, 6 feet and over, Finished basement, 6 feet and over, Finished basement |
| Parking | Outdoor, Garage, Outdoor, Garage, Outdoor, Garage, Outdoor, Garage, Outdoor, Garage |
| Sewage system | Municipal sewer, Municipal sewer, Municipal sewer, Municipal sewer, Municipal sewer |
| Roofing | Asphalt shingles, Asphalt shingles, Asphalt shingles, Asphalt shingles, Asphalt shingles |
| Topography | Flat, Flat, Flat, Flat, Flat |
| Zoning | Residential, Residential, Residential, Residential, Residential |
| Equipment available | Wall-mounted air conditioning, Wall-mounted air conditioning, Wall-mounted air conditioning, Wall-mounted air conditioning, Wall-mounted air conditioning |
| Driveway | Asphalt, Asphalt, Asphalt, Asphalt, Asphalt |

