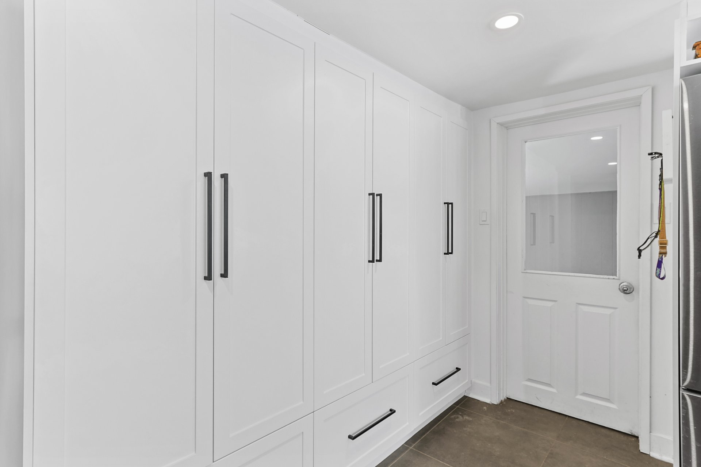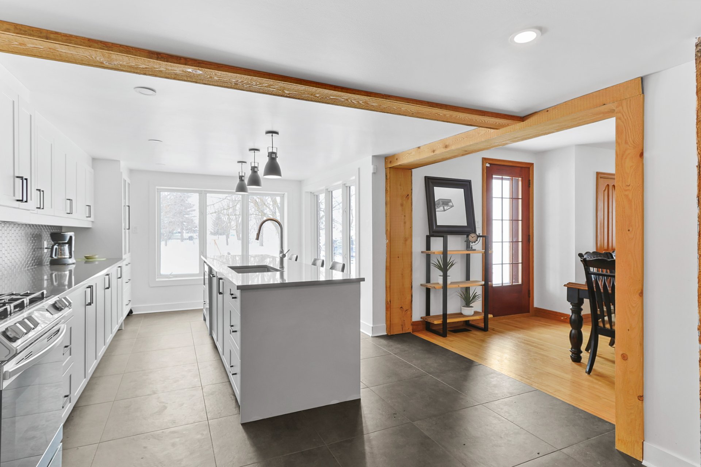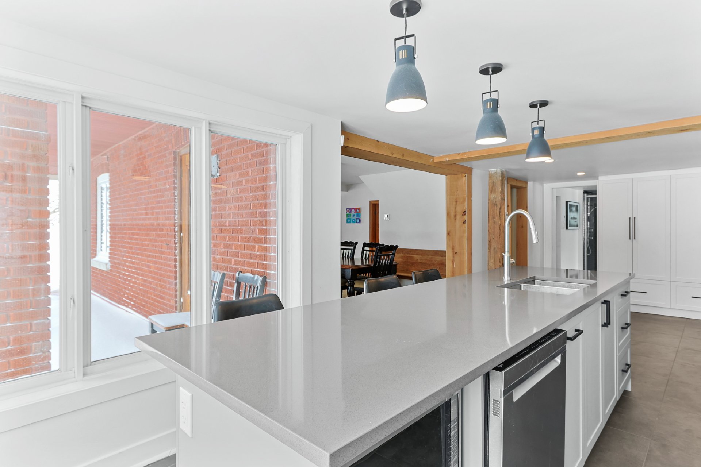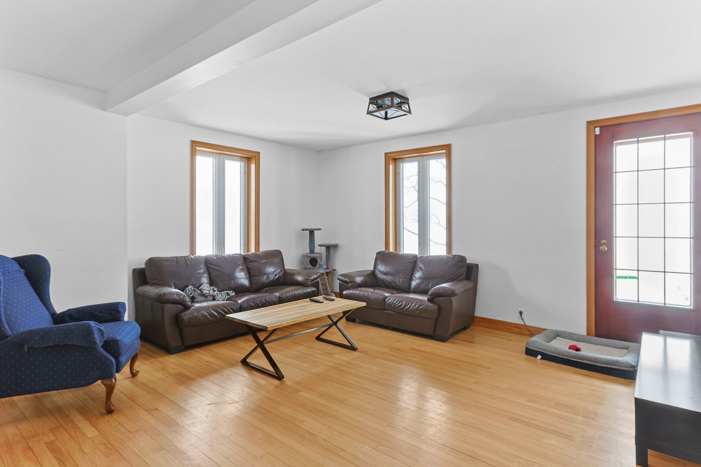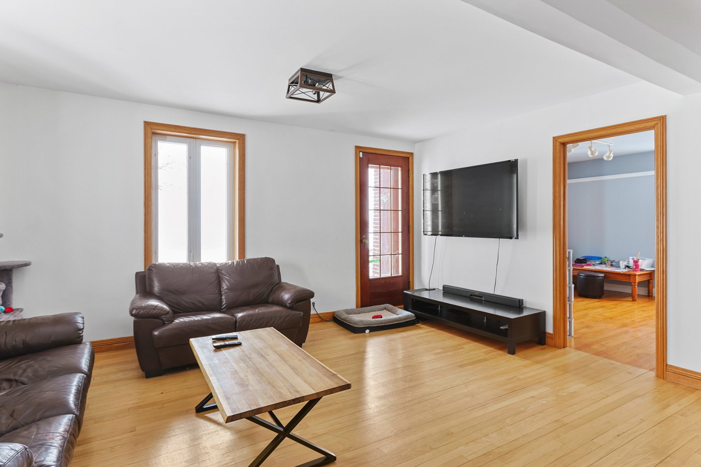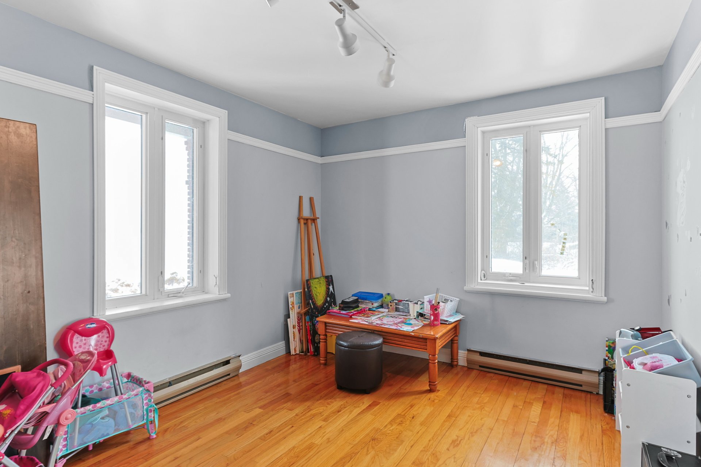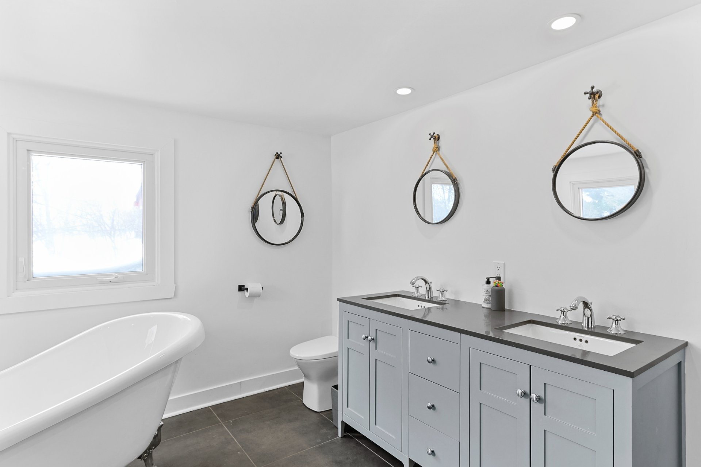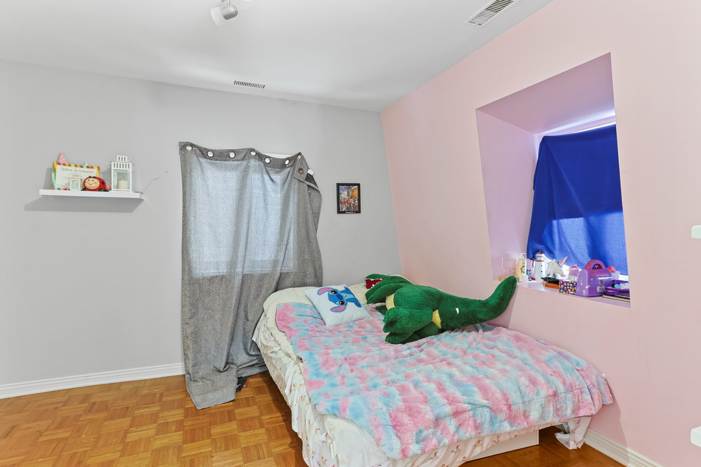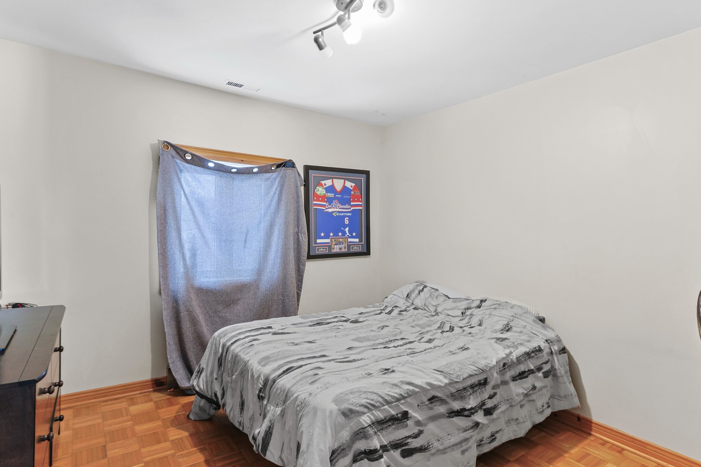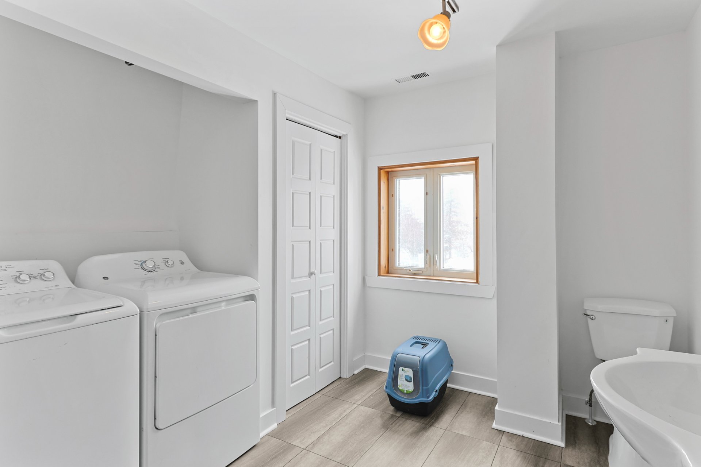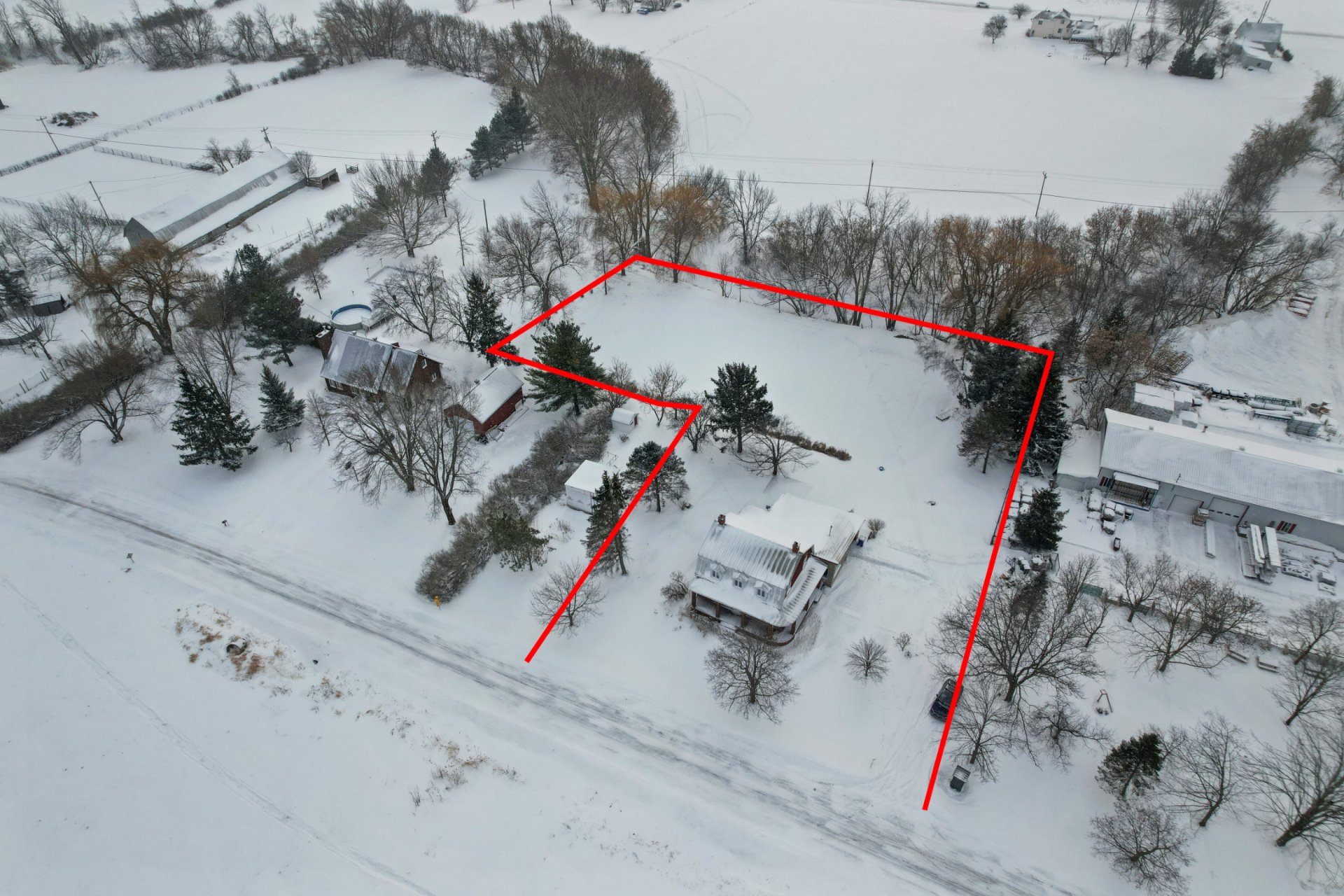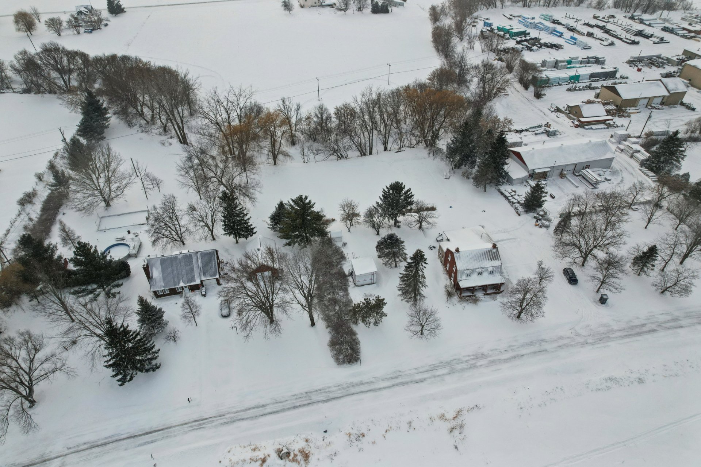254 Ch. de la Rivière-des-Fèves N.
Saint-Urbain-Premier, Montérégie, J0S1Y0Two or more storey | MLS: 15493014
- 5 Bedrooms
- 1 Bathrooms
- Calculators
- 0 walkscore
Description
Inclusions :
Exclusions : N/A
| Liveable | N/A |
|---|---|
| Total Rooms | 11 |
| Bedrooms | 5 |
| Bathrooms | 1 |
| Powder Rooms | 1 |
| Year of construction | N/A |
| Type | Two or more storey |
|---|---|
| Style | Detached |
| Dimensions | 56x39 P |
| Lot Size | 60903 PC |
| Municipal Taxes (2025) | $ 2352 / year |
|---|---|
| School taxes (2024) | $ 300 / year |
| lot assessment | $ 111800 |
| building assessment | $ 270600 |
| total assessment | $ 382400 |
Room Details
| Room | Dimensions | Level | Flooring |
|---|---|---|---|
| Hallway | 3 x 3 P | Ground Floor | |
| Kitchen | 21 x 10.11 P | Ground Floor | Ceramic tiles |
| Dining room | 12 x 12.9 P | Wood | |
| Living room | 12 x 15.10 P | Ground Floor | Wood |
| Bathroom | 11.3 x 10.5 P | Ground Floor | Ceramic tiles |
| Primary bedroom | 11.9 x 12 P | Ground Floor | Wood |
| Bedroom | 12 x 10 P | Ground Floor | Wood |
| Bedroom | 12 x 10 P | 2nd Floor | Parquetry |
| Bedroom | 11 x 10.7 P | 2nd Floor | Parquetry |
| Bedroom | 11 x 11.2 P | 2nd Floor | Parquetry |
| Washroom | 11 x 9.8 P | 2nd Floor | Floating floor |
Charateristics
| Landscaping | Landscape, Landscape, Landscape, Landscape, Landscape |
|---|---|
| Cupboard | Melamine, Melamine, Melamine, Melamine, Melamine |
| Heating system | Air circulation, Other, Electric baseboard units, Air circulation, Other, Electric baseboard units, Air circulation, Other, Electric baseboard units, Air circulation, Other, Electric baseboard units, Air circulation, Other, Electric baseboard units |
| Water supply | Artesian well, Artesian well, Artesian well, Artesian well, Artesian well |
| Heating energy | Electricity, Electricity, Electricity, Electricity, Electricity |
| Windows | PVC, PVC, PVC, PVC, PVC |
| Foundation | Concrete block, Concrete block, Concrete block, Concrete block, Concrete block |
| Garage | Attached, Heated, Single width, Attached, Heated, Single width, Attached, Heated, Single width, Attached, Heated, Single width, Attached, Heated, Single width |
| Siding | Brick, Stone, Brick, Stone, Brick, Stone, Brick, Stone, Brick, Stone |
| Distinctive features | No neighbours in the back, Wooded lot: hardwood trees, No neighbours in the back, Wooded lot: hardwood trees, No neighbours in the back, Wooded lot: hardwood trees, No neighbours in the back, Wooded lot: hardwood trees, No neighbours in the back, Wooded lot: hardwood trees |
| Proximity | Elementary school, Daycare centre, Elementary school, Daycare centre, Elementary school, Daycare centre, Elementary school, Daycare centre, Elementary school, Daycare centre |
| Bathroom / Washroom | Seperate shower, Seperate shower, Seperate shower, Seperate shower, Seperate shower |
| Basement | Unfinished, Low (less than 6 feet), Unfinished, Low (less than 6 feet), Unfinished, Low (less than 6 feet), Unfinished, Low (less than 6 feet), Unfinished, Low (less than 6 feet) |
| Parking | Outdoor, Garage, Outdoor, Garage, Outdoor, Garage, Outdoor, Garage, Outdoor, Garage |
| Sewage system | Purification field, Septic tank, Purification field, Septic tank, Purification field, Septic tank, Purification field, Septic tank, Purification field, Septic tank |
| Window type | Sliding, Crank handle, Sliding, Crank handle, Sliding, Crank handle, Sliding, Crank handle, Sliding, Crank handle |
| Roofing | Tin, Tin, Tin, Tin, Tin |
| Topography | Flat, Flat, Flat, Flat, Flat |
| View | Other, Other, Other, Other, Other |
| Zoning | Residential, Residential, Residential, Residential, Residential |
| Driveway | Asphalt, Asphalt, Asphalt, Asphalt, Asphalt |



