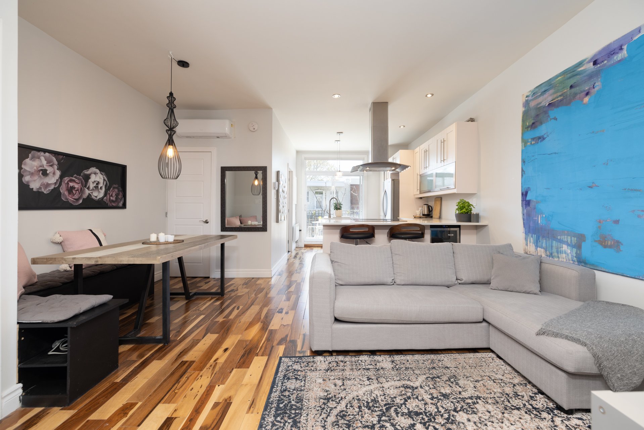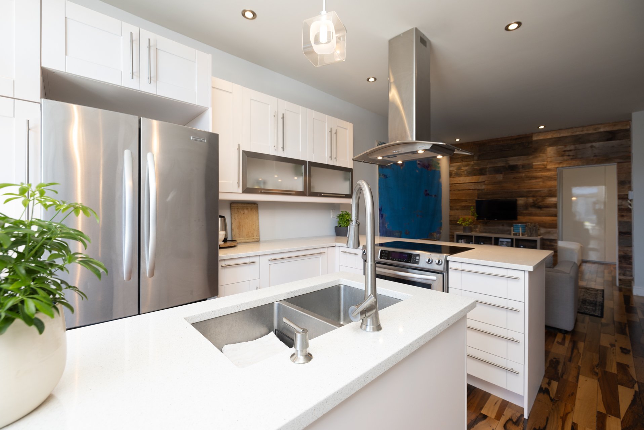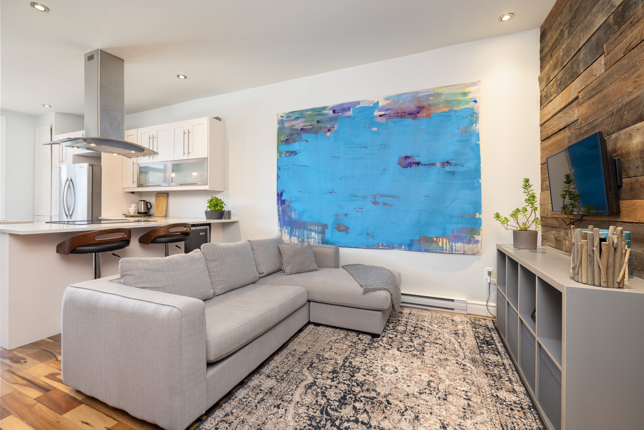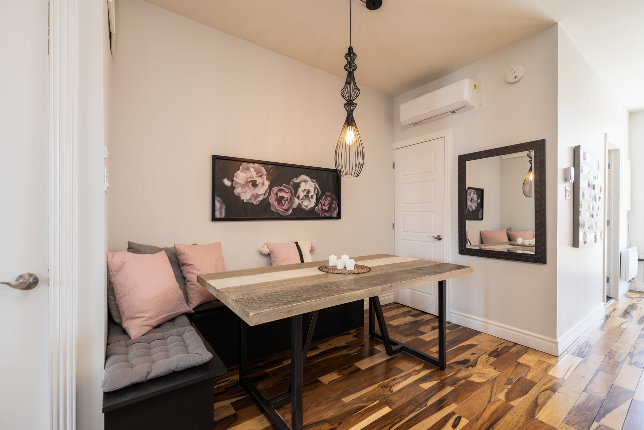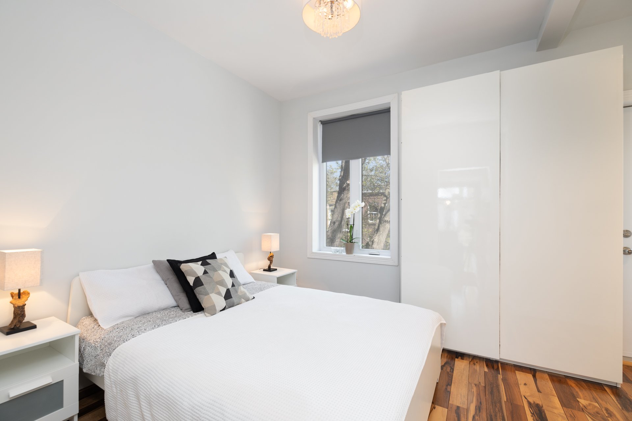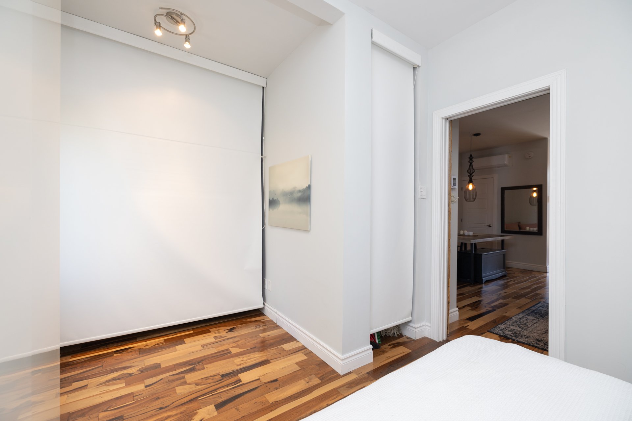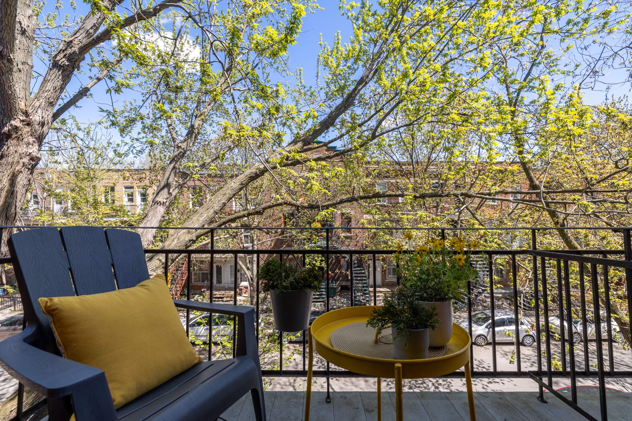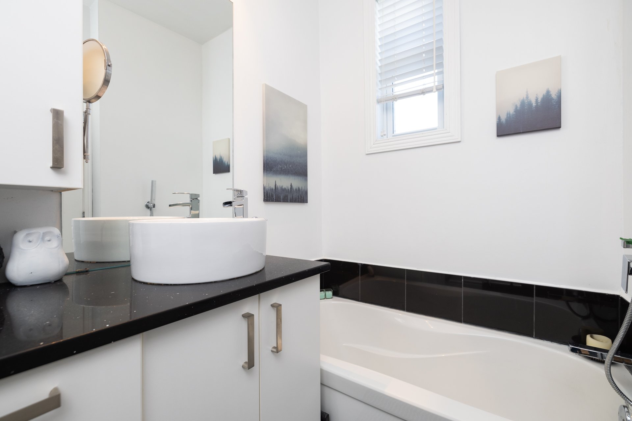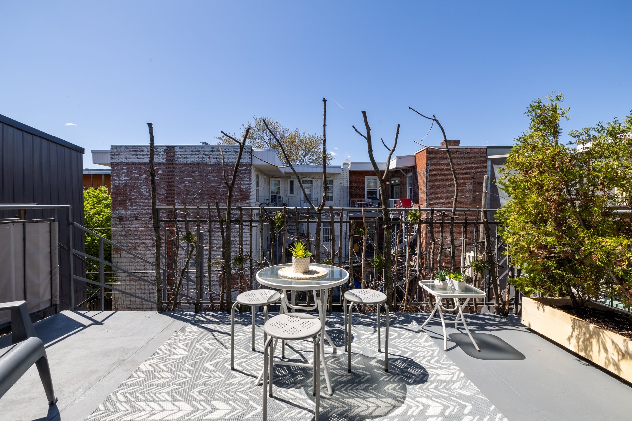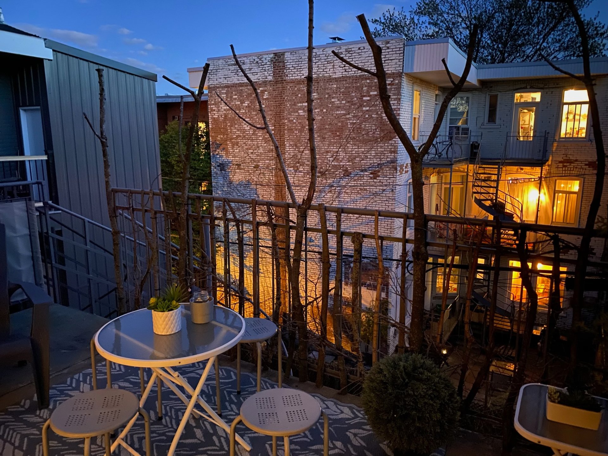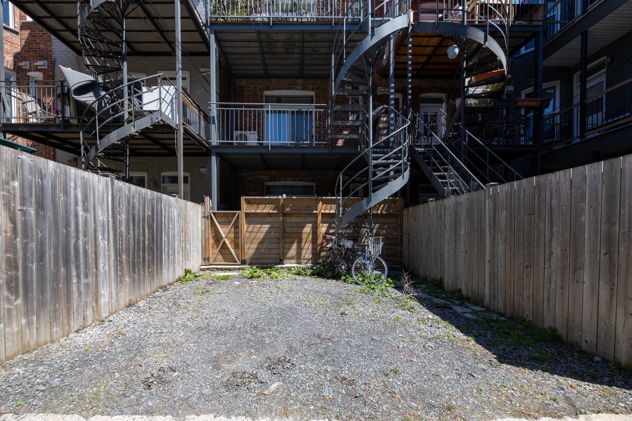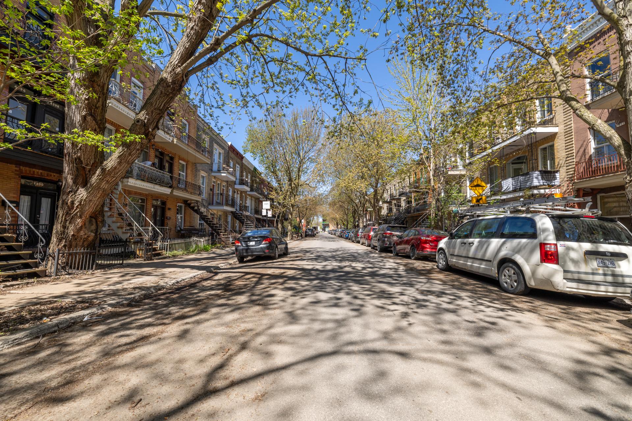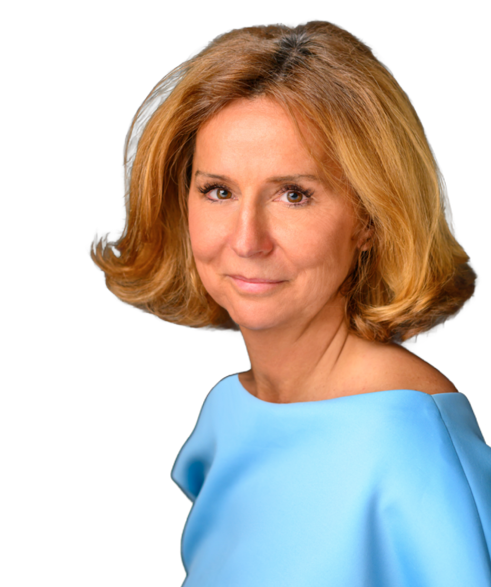4388 Rue Messier
Montréal (Le Plateau-Mont-Royal), Le Plateau-Mont-Royal, H2H2H9Apartment | MLS: 15663063
- 1 Bedrooms
- 1 Bathrooms
- Calculators
- 98 walkscore
Description
Charming condo located on the third floor of a three-unit condominium, very functional and quiet, featuring a closed bedroom and the possibility of creating an office area, a bathroom with separate bathtub and shower and a modern kitchenwhich opens into the living room. Located in the Est part of the Plateau, this apartment offers a front balcony, a large south-facing rear terrace and one parking spot.
Bright condo nestled on the third floor of a three-unit
condominium. A modern, spacious kitchen, a dining room
accommodating many guests adjacent to a cozy living room.
The closed bedroom overlooks a large tree and includes
two wardrobes, also a possible study area where you can
relax on the front balcony. The bathroom, with separate
bath and shower, is perfect for any time of day!
The large, south-facing rear terrace will charm you.
Parking completes the comfort you39;re looking for.
In the heart of the Plateau-Est, this peaceful haven, just
metres from fabulous Mont-Royal Avenue and the large Parc
Baldwin, coexists with a multitude of shops, restaurants,
cafés, gyms and public swimming pools, as well as a yoga
center! This part of the neighborhood is less densely
populated, and although Mont-Royal Avenue is closed for
several months a year, the neighboring street makes it easy
to get around Montreal and even to highways 40 and 20.
The Rachel Street bike path, BIXI stations and numerous
buses (97, 45, express centre-ville 445, 11, 14, 47 and 427)
take you to the orange or green metro lines
(Mont-Royal/Papineau).
More good news for sports enthusiasts: a huge outdoor
municipal pool is being built just a 1-minute walk from the
condo!
It's a great place to live, both inside and outside this
tastefully and practically renovated unit! It's sold fully
furnished and decorated.
The condo can be freed of furniture if the buyer doesn't
want it.
Inclusions : Refrigerator, stove, washer, dryer, dishwasher, all furniture
Exclusions : N/A
| Liveable | 62.2 MC |
|---|---|
| Total Rooms | 4 |
| Bedrooms | 1 |
| Bathrooms | 1 |
| Powder Rooms | 0 |
| Year of construction | 2010 |
| Type | Apartment |
|---|---|
| Style | Attached |
| Co-ownership fees | $ 600 / year |
|---|---|
| lot assessment | $ 0 |
| building assessment | $ 0 |
| total assessment | $ 0 |
Room Details
| Room | Dimensions | Level | Flooring |
|---|---|---|---|
| Living room | 11.10 x 10.1 P | Wood | |
| Kitchen | 14.5 x 10 P | Wood | |
| Dinette | 13.3 x 5.8 P | ||
| Bedroom | 14.1 x 10 P | Wood | |
| Bathroom | 5.4 x 8 P | Ceramic tiles |
Charateristics
| Driveway | Not Paved |
|---|---|
| Heating system | Electric baseboard units |
| Water supply | Municipality |
| Heating energy | Electricity |
| Proximity | Highway, Cegep, Hospital, Park - green area, Elementary school, High school, Public transport, Bicycle path, Daycare centre |
| Bathroom / Washroom | Seperate shower |
| Sewage system | Municipal sewer |
| Zoning | Residential |

