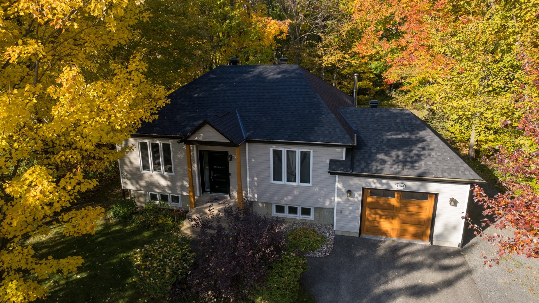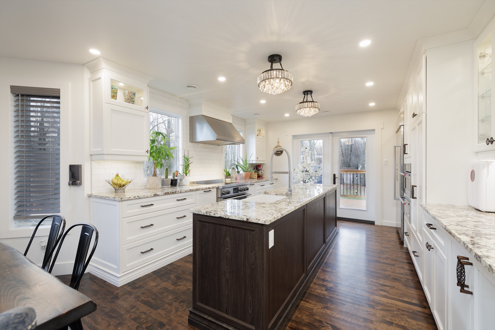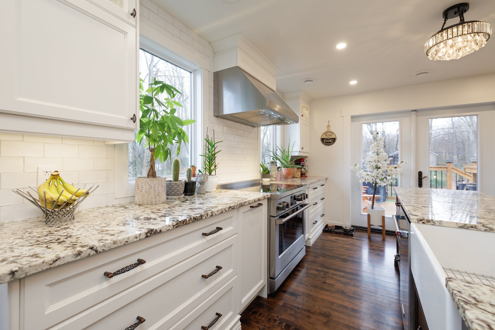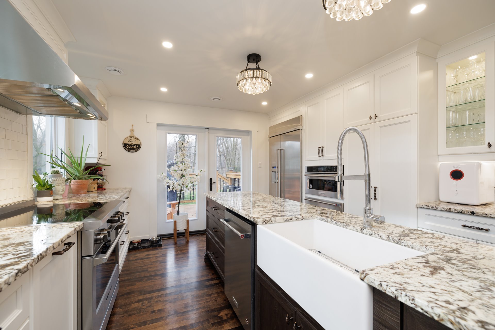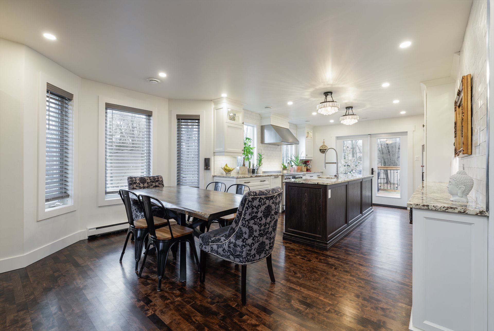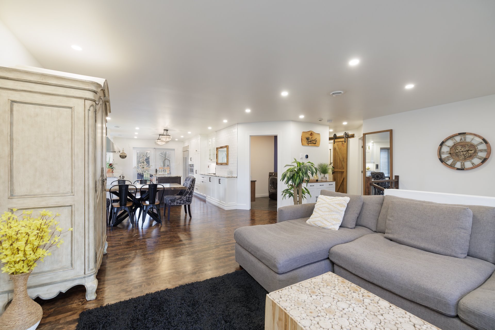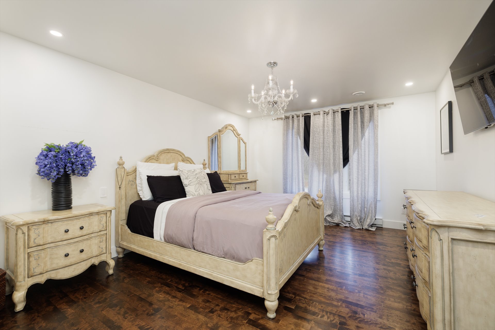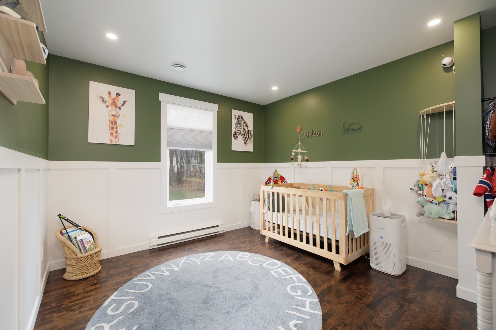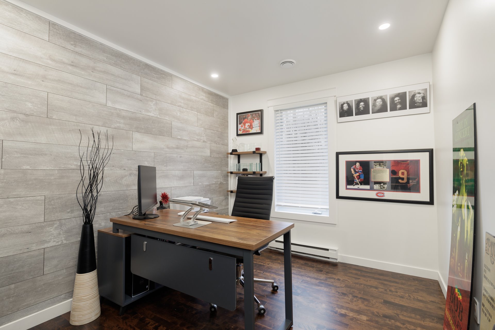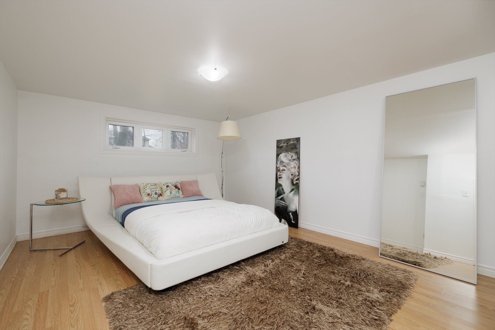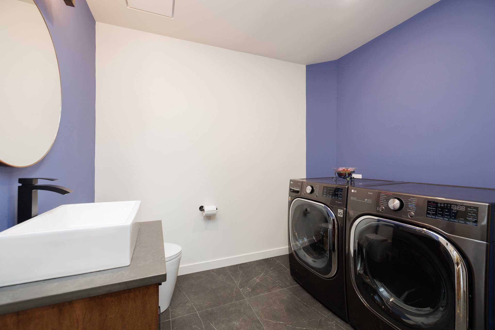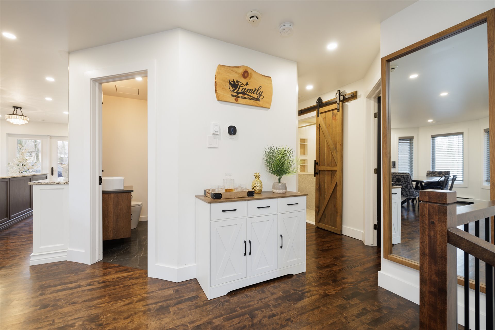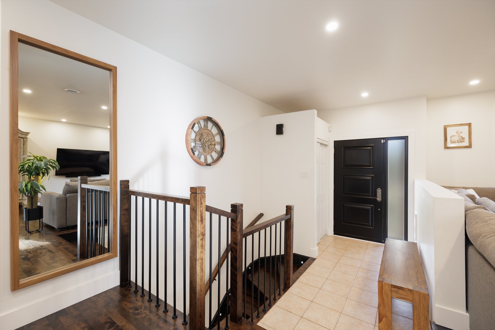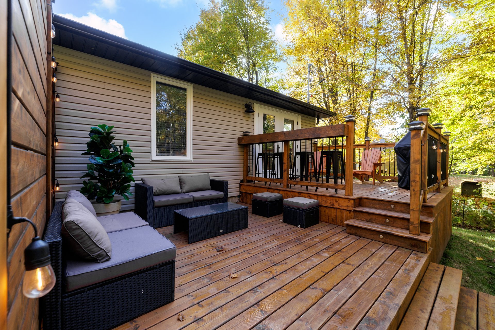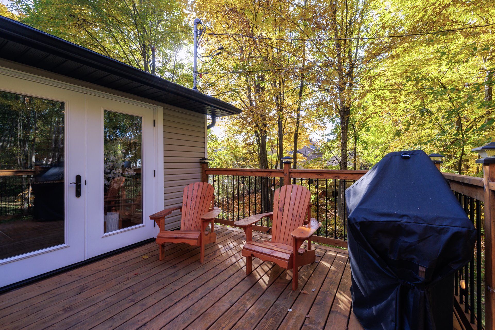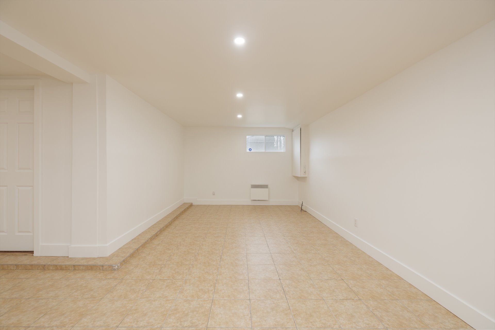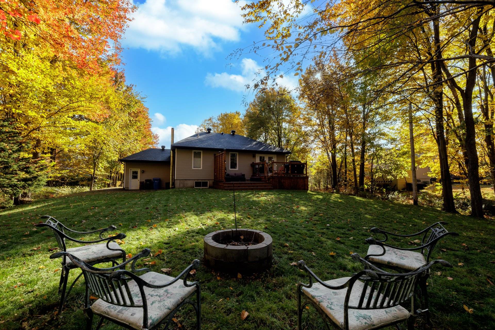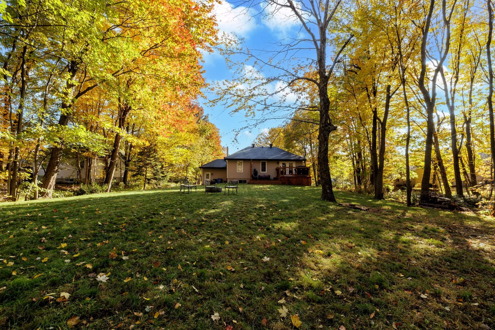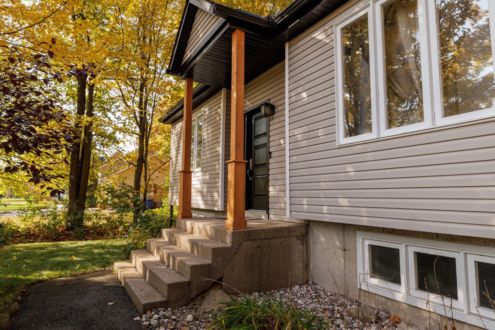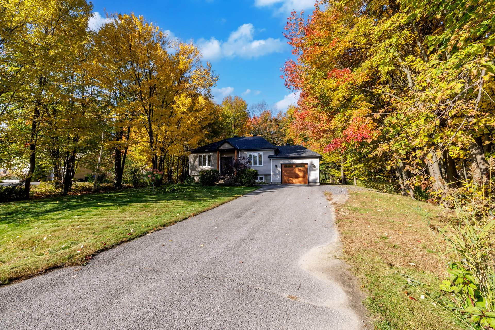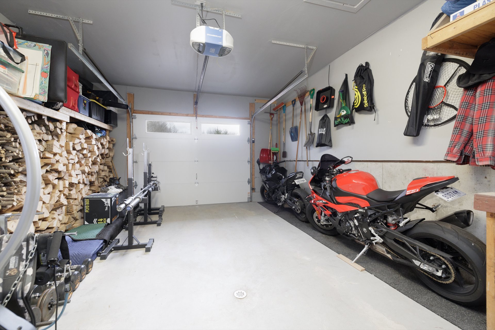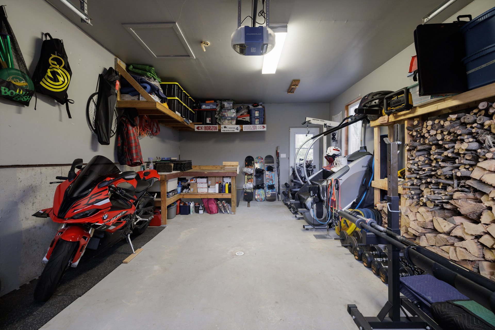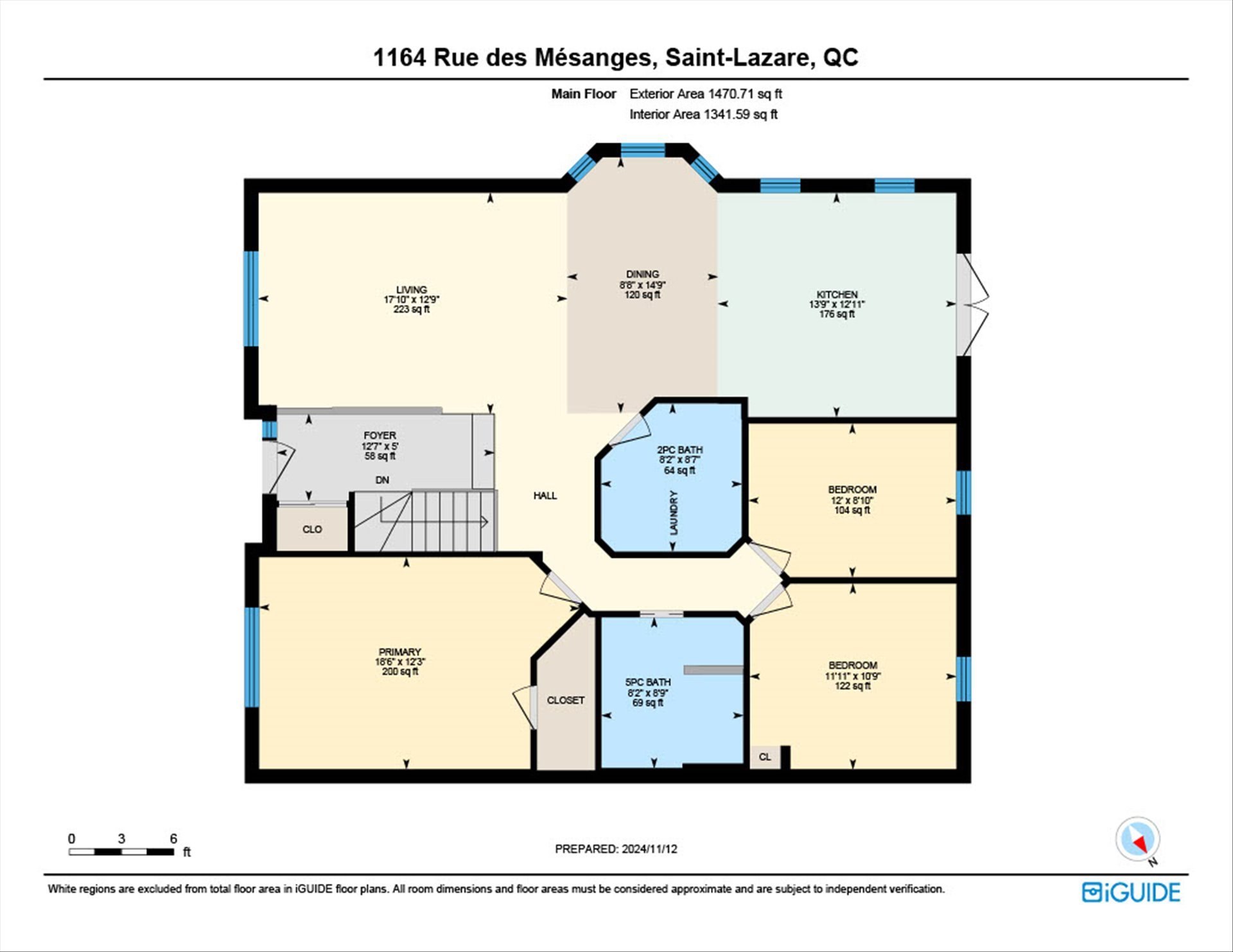Open House
Sunday, 24 November, 2024
14:00 - 16:00
1164 Rue des Mésanges
Saint-Lazare, Maple/Héritage/Birdsdale/Cèdres, J7T2L5Bungalow | MLS: 16111666
- 5 Bedrooms
- 1 Bathrooms
- Video tour
- Calculators
- walkscore
Description
Beautifully renovated and updated 3+2 bedroom bungalow with garage, located in a peaceful family location on a large treed property. Substantial renovations and improvements SINCE 2021: Kitchen, bathroom & Powder room, hardwood floors, electric furnace and heat pump, roof shingles, front door, garage door, patio door, 2 level deck, soffits, facia, gutters & downspouts, interior stairs and railings, basement updated. There are thoughtful stylish improvements at every turn.
Updates and improvements Since 2021
Gorgeous custom kitchen
2 windows in kitchen
Added hardwood floors in kitchen
Hardwood floors sanded varnished ($10,000)
Large patio door (French style)
2 bathrooms with heated floors
Roof Shingles ($12,300)
Electric Furnace and heat-pump ($11,400)
Interior stairs and railing
Front door ($4500)
Garage door
Large 2 level custom built deck
Substantial landscaping improvements
Soffits and facia
Gutters & downspouts ($3,000)
Basement renovated
Note: There is access from the garage to the basement
Inclusions : Custom fitted blinds
Exclusions : Fridge, Stove, Built in microwave, Current Dishwasher (dishwasher will be replaced with another one).
| Liveable | N/A |
|---|---|
| Total Rooms | 13 |
| Bedrooms | 5 |
| Bathrooms | 1 |
| Powder Rooms | 1 |
| Year of construction | 1999 |
| Type | Bungalow |
|---|---|
| Style | Detached |
| Dimensions | 40x34 P |
| Lot Size | 16146 PC |
| Energy cost | $ 3432 / year |
|---|---|
| Municipal Taxes (2024) | $ 2958 / year |
| School taxes (2024) | $ 326 / year |
| lot assessment | $ 93600 |
| building assessment | $ 286600 |
| total assessment | $ 380200 |
Room Details
| Room | Dimensions | Level | Flooring |
|---|---|---|---|
| Kitchen | 13.9 x 12.11 P | Ground Floor | Wood |
| Living room | 17.10 x 12.9 P | Ground Floor | Wood |
| Dining room | 14.9 x 8.8 P | Ground Floor | Wood |
| Primary bedroom | 18.6 x 12.3 P | Ground Floor | Wood |
| Bedroom | 11.11 x 10.9 P | Ground Floor | Wood |
| Bedroom | 12 x 8.10 P | Ground Floor | Wood |
| Bathroom | 8.7 x 8.2 P | Ground Floor | Ceramic tiles |
| Bathroom | 8.9 x 8.2 P | Ground Floor | Ceramic tiles |
| Other | 23.2 x 14.8 P | Ground Floor | Concrete |
| Family room | 32.2 x 26.5 P | Basement | Ceramic tiles |
| Storage | 11.1 x 7.10 P | Basement | Linoleum |
| Bedroom | 18.10 x 11.10 P | Basement | Floating floor |
| Bedroom | 15.5 x 11.7 P | Basement | Floating floor |
| Storage | 6.10 x 3.8 P | Basement | Ceramic tiles |
Charateristics
| Landscaping | Land / Yard lined with hedges, Landscape |
|---|---|
| Heating system | Air circulation |
| Water supply | Municipality |
| Heating energy | Electricity |
| Windows | PVC |
| Foundation | Poured concrete |
| Hearth stove | Wood fireplace |
| Garage | Attached, Fitted |
| Siding | Vinyl |
| Distinctive features | Wooded lot: hardwood trees |
| Proximity | Highway, Cegep, Golf, Hospital, Park - green area, Elementary school, High school, Public transport, Bicycle path, Alpine skiing, Cross-country skiing, Daycare centre, Snowmobile trail, ATV trail |
| Basement | 6 feet and over, Finished basement |
| Parking | Outdoor, Garage |
| Sewage system | Septic tank, Sealed septic tank |
| Window type | Sliding, Hung, Crank handle |
| Roofing | Asphalt shingles |
| Topography | Flat |
| Zoning | Residential |
| Driveway | Asphalt |

