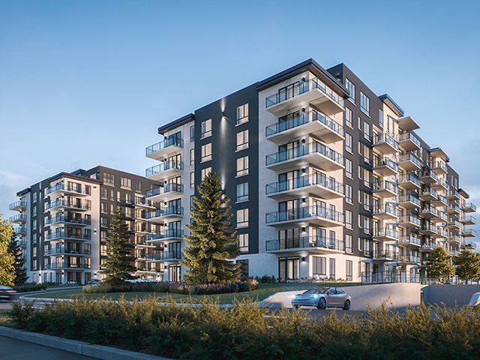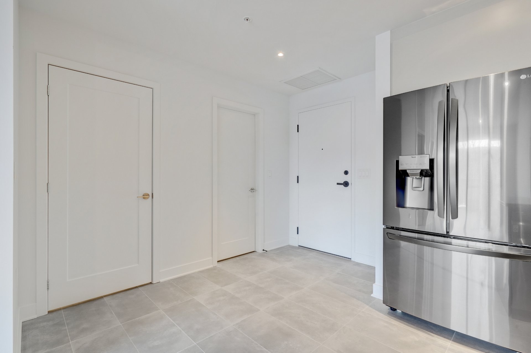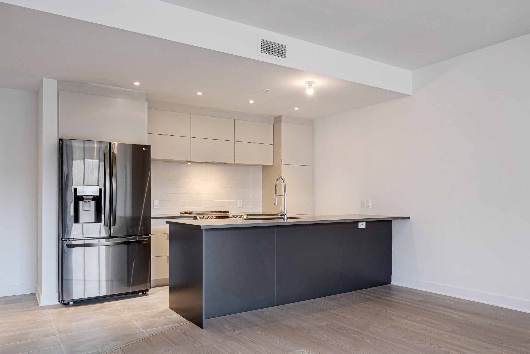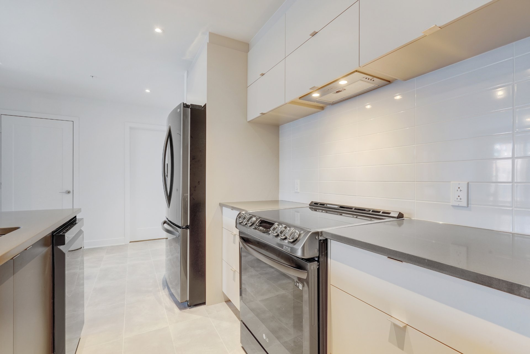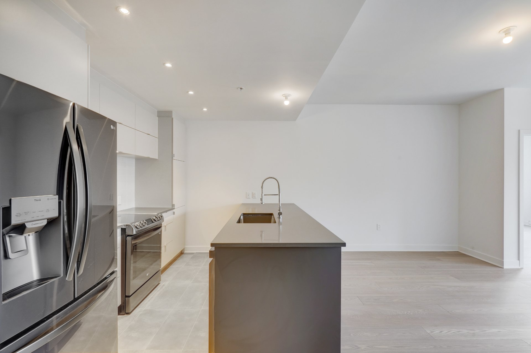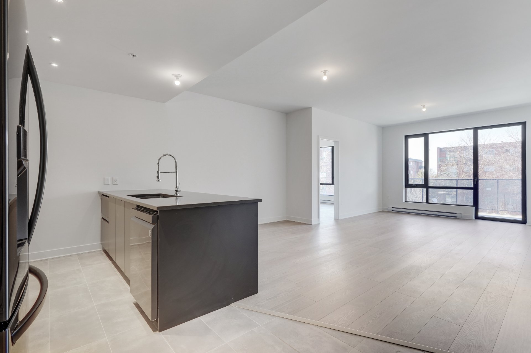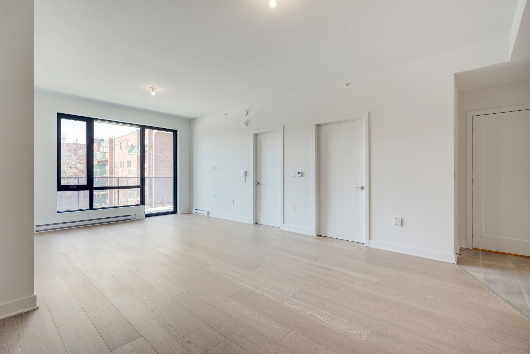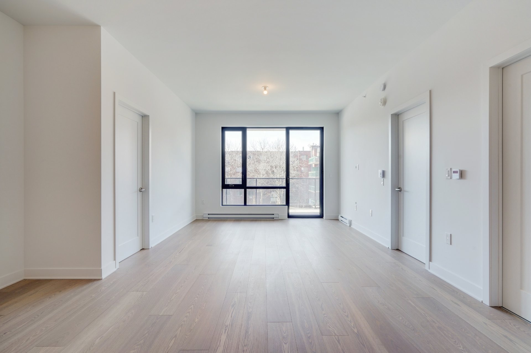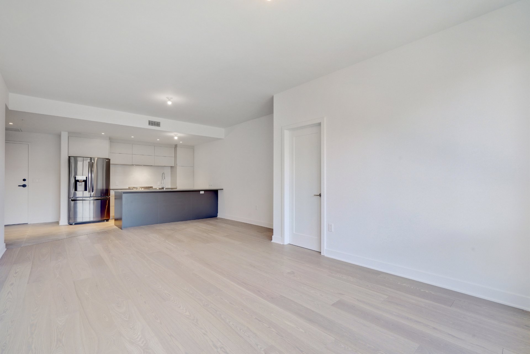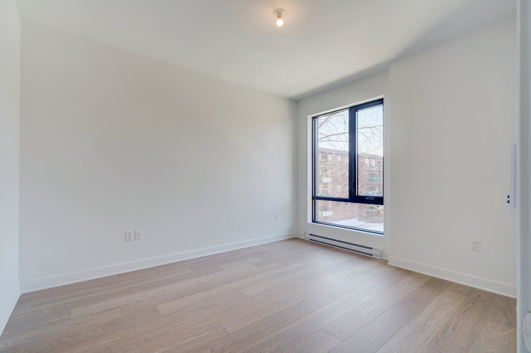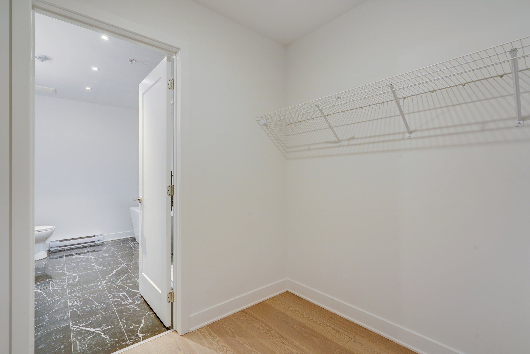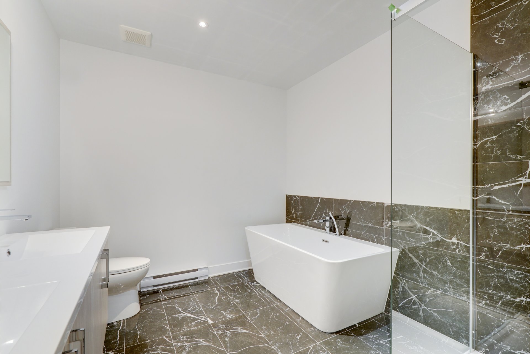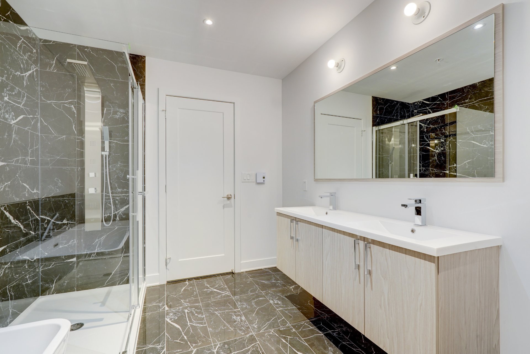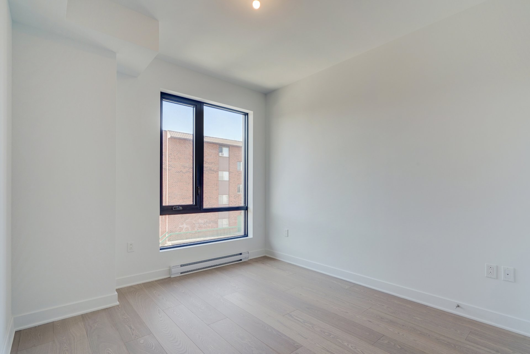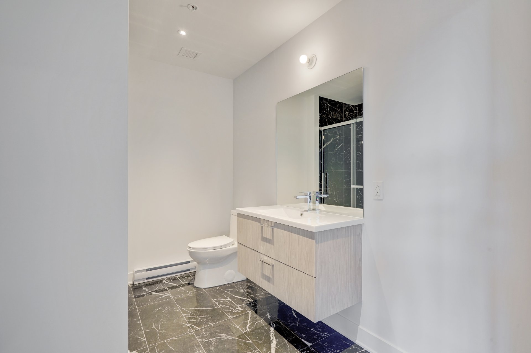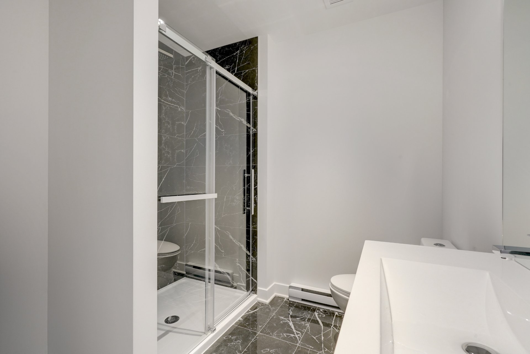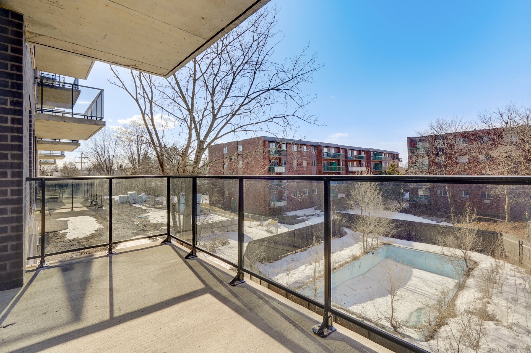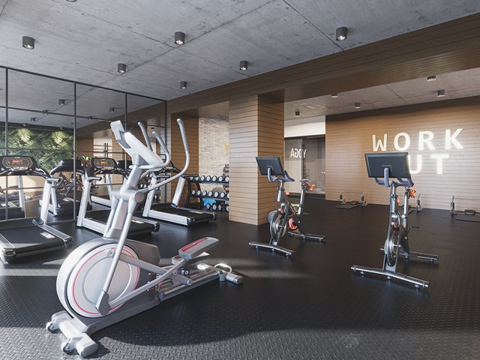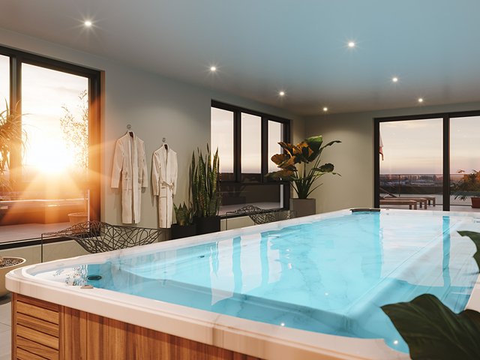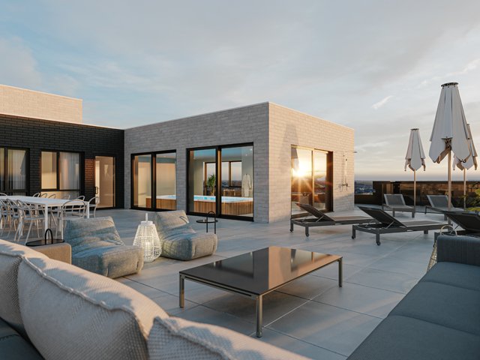- 2 Bedrooms
- 2 Bathrooms
- Calculators
- 81 walkscore
Description
***Take this opportunity to live in the brand new
owner-occupied Phase 2 Baldwin condominiums! Luxurious and
Bright elegant entertainers kitchen with a large
walk-pantry. Two generous-sized bedrooms and two beautiful
modern bathrooms.
***
***The primary bedroom leads into a large walk-in closet to
the perfect ensuite bathroom including a walk-in shower and
free-standing soaking tub.
***
***Enjoy a cocktail at the end of the day on your private
18 x 7-foot private balcony, while BBQing. Wi-Fi connection
(included), centralized hot water, central AC & heating
will be included in your rent.
***
***Located in the Heart of the West Island on Saint-Jean
boulevard in Dollard-des-Ormeaux, this brand-new luxury
condominium benefits from proximity to Fairview shopping
center, the Roxboro train station, the REM, and Highway 40.
You will enjoy all the possibilities of an urban
environment in a peaceful and quiet neighborhood.
***
***This exceptional living environment is enhanced by
amenities to make your life easier: indoor parking, access
to charging stations for electric vehicles, two elevators,
multi-function rooms, rooftop terraces, an exercise room, a
swimming spa, a relaxation spa, smart parcel lockers, bike
storage, security access control.
Inclusions : LG charcoal WIFI collection kitchen appliances; Stove, Fridge, Dishwasher, + microwave valued at $9000. Washer & Dryer, Decorative lighting, window dressings, INTERNET INCLUDED, hot water, central Air Conditioning. 2 Keys 2 fobs 1 remote AC unit, 1 storage room Number key, all to be returned at end of lease
Exclusions : Electricity
| Liveable | 1148 PC |
|---|---|
| Total Rooms | 11 |
| Bedrooms | 2 |
| Bathrooms | 2 |
| Powder Rooms | 0 |
| Year of construction | 2023 |
| Type | Apartment |
|---|---|
| Style | Detached |
| N/A | |
|---|---|
| lot assessment | $ 0 |
| building assessment | $ 0 |
| total assessment | $ 0 |
Room Details
| Room | Dimensions | Level | Flooring |
|---|---|---|---|
| Hallway | 5.5 x 5.6 P | 2nd Floor | Ceramic tiles |
| Kitchen | 12 x 8.8 P | 2nd Floor | Ceramic tiles |
| Dining room | 13.11 x 10.7 P | 2nd Floor | Wood |
| Living room | 12.2 x 12.4 P | 2nd Floor | Wood |
| Primary bedroom | 11 x 13.5 P | 2nd Floor | Wood |
| Bathroom | 6 x 11.5 P | 2nd Floor | Ceramic tiles |
| Walk-in closet | 9.3 x 7.4 P | 2nd Floor | Wood |
| Bedroom | 9.10 x 11.3 P | 2nd Floor | Wood |
| Bathroom | 9.9 x 8.3 P | 2nd Floor | Ceramic tiles |
| Laundry room | 5.8 x 5.4 P | 2nd Floor | Ceramic tiles |
| Other | 6 x 3 P | 2nd Floor | Ceramic tiles |
Charateristics
| Water supply | Municipality, Municipality, Municipality, Municipality, Municipality |
|---|---|
| Easy access | Elevator, Elevator, Elevator, Elevator, Elevator |
| Windows | PVC, PVC, PVC, PVC, PVC |
| Garage | Heated, Fitted, Heated, Fitted, Heated, Fitted, Heated, Fitted, Heated, Fitted |
| Proximity | Highway, Cegep, Golf, Hospital, Park - green area, Elementary school, High school, Public transport, Bicycle path, Cross-country skiing, Daycare centre, Réseau Express Métropolitain (REM), Highway, Cegep, Golf, Hospital, Park - green area, Elementary school, High school, Public transport, Bicycle path, Cross-country skiing, Daycare centre, Réseau Express Métropolitain (REM), Highway, Cegep, Golf, Hospital, Park - green area, Elementary school, High school, Public transport, Bicycle path, Cross-country skiing, Daycare centre, Réseau Express Métropolitain (REM), Highway, Cegep, Golf, Hospital, Park - green area, Elementary school, High school, Public transport, Bicycle path, Cross-country skiing, Daycare centre, Réseau Express Métropolitain (REM), Highway, Cegep, Golf, Hospital, Park - green area, Elementary school, High school, Public transport, Bicycle path, Cross-country skiing, Daycare centre, Réseau Express Métropolitain (REM) |
| Bathroom / Washroom | Adjoining to primary bedroom, Seperate shower, Adjoining to primary bedroom, Seperate shower, Adjoining to primary bedroom, Seperate shower, Adjoining to primary bedroom, Seperate shower, Adjoining to primary bedroom, Seperate shower |
| Available services | Exercise room, Visitor parking, Bicycle storage area, Roof terrace, Balcony/terrace, Garbage chute, Common areas, Indoor storage space, Hot tub/Spa, Exercise room, Visitor parking, Bicycle storage area, Roof terrace, Balcony/terrace, Garbage chute, Common areas, Indoor storage space, Hot tub/Spa, Exercise room, Visitor parking, Bicycle storage area, Roof terrace, Balcony/terrace, Garbage chute, Common areas, Indoor storage space, Hot tub/Spa, Exercise room, Visitor parking, Bicycle storage area, Roof terrace, Balcony/terrace, Garbage chute, Common areas, Indoor storage space, Hot tub/Spa, Exercise room, Visitor parking, Bicycle storage area, Roof terrace, Balcony/terrace, Garbage chute, Common areas, Indoor storage space, Hot tub/Spa |
| Parking | Garage, Garage, Garage, Garage, Garage |
| Sewage system | Municipal sewer, Municipal sewer, Municipal sewer, Municipal sewer, Municipal sewer |
| Zoning | Residential, Residential, Residential, Residential, Residential |
| Equipment available | Ventilation system, Electric garage door, Wall-mounted air conditioning, Private balcony, Ventilation system, Electric garage door, Wall-mounted air conditioning, Private balcony, Ventilation system, Electric garage door, Wall-mounted air conditioning, Private balcony, Ventilation system, Electric garage door, Wall-mounted air conditioning, Private balcony, Ventilation system, Electric garage door, Wall-mounted air conditioning, Private balcony |
| Restrictions/Permissions | Smoking not allowed, Smoking not allowed, Smoking not allowed, Smoking not allowed, Smoking not allowed |
| Mobility impared accessible | Exterior access ramp, Adapted entrance, Exterior access ramp, Adapted entrance, Exterior access ramp, Adapted entrance, Exterior access ramp, Adapted entrance, Exterior access ramp, Adapted entrance |

