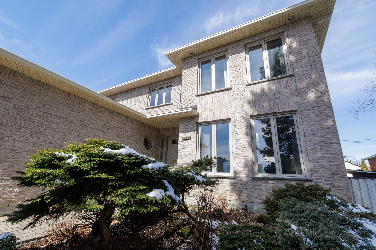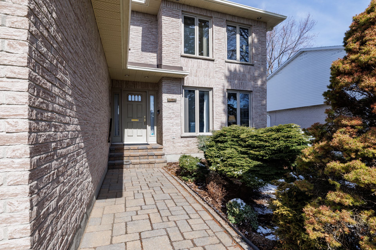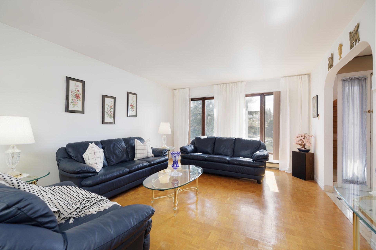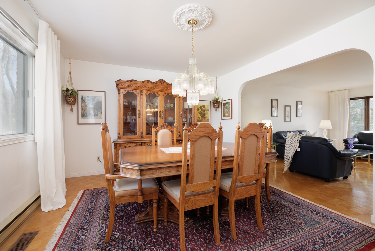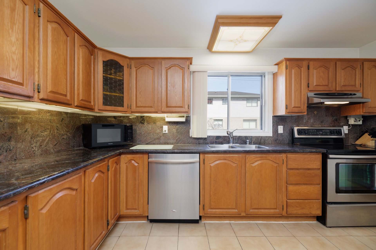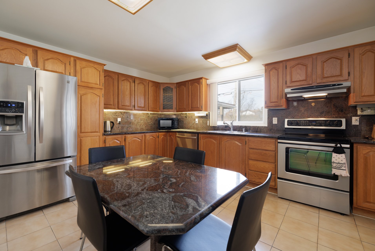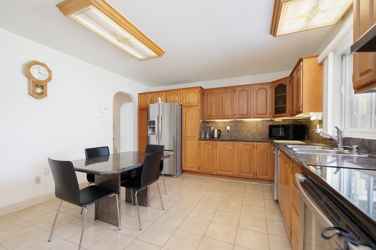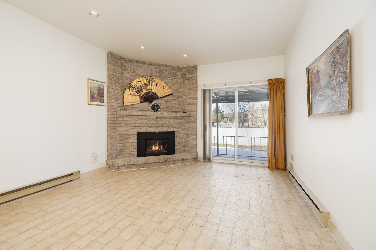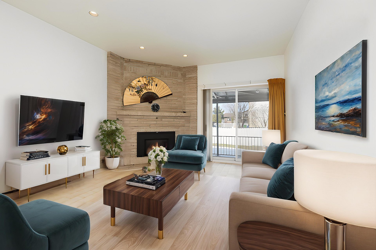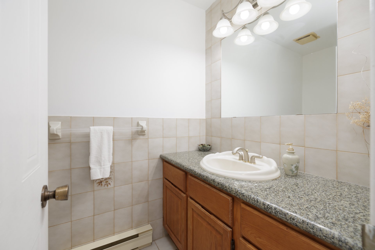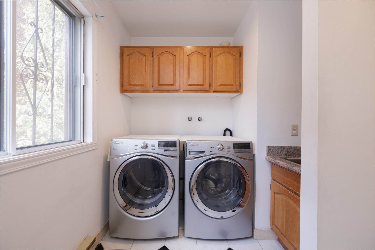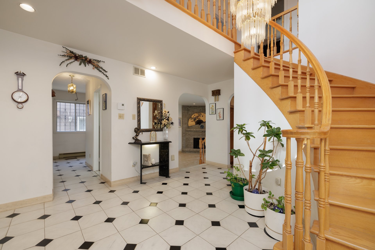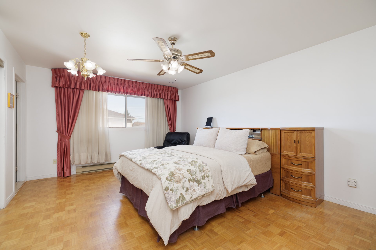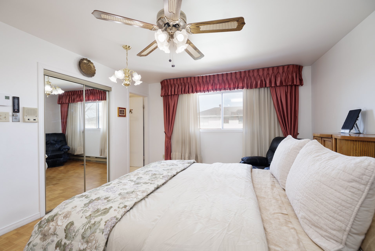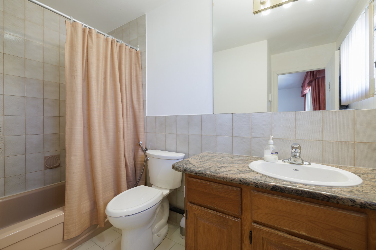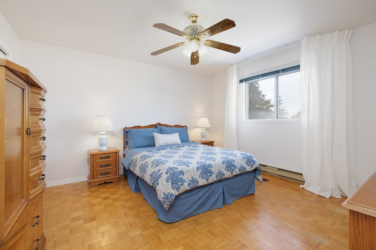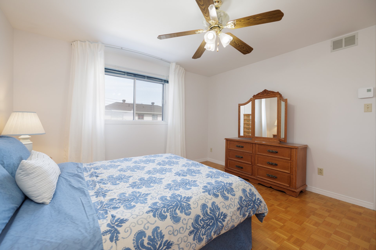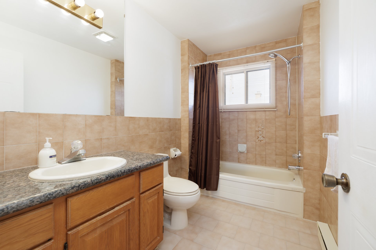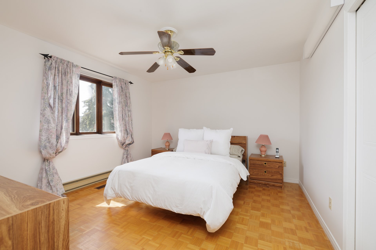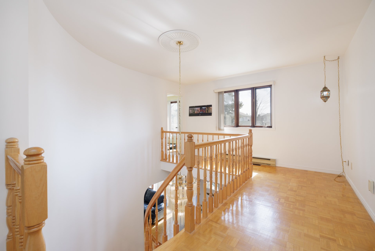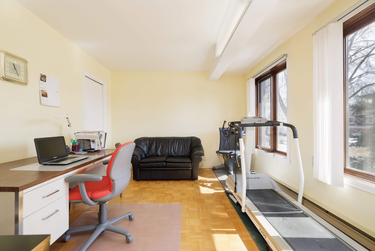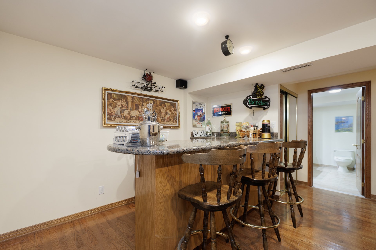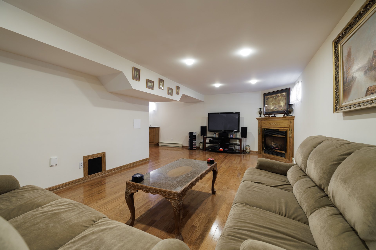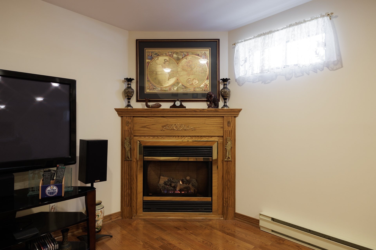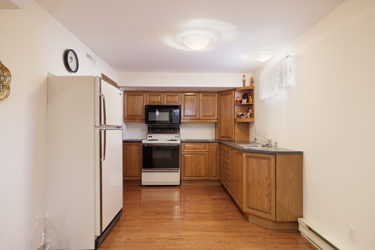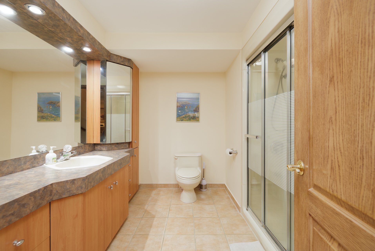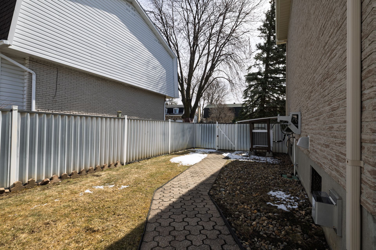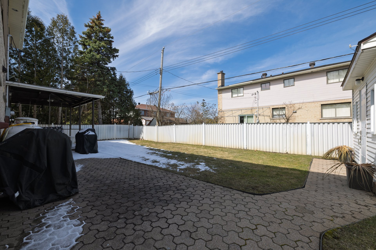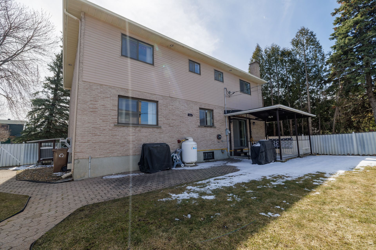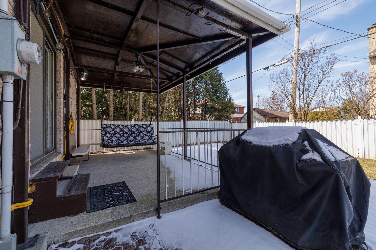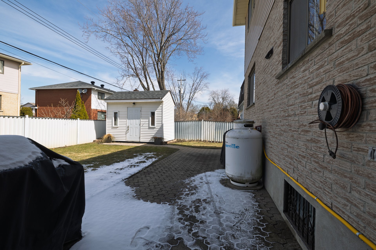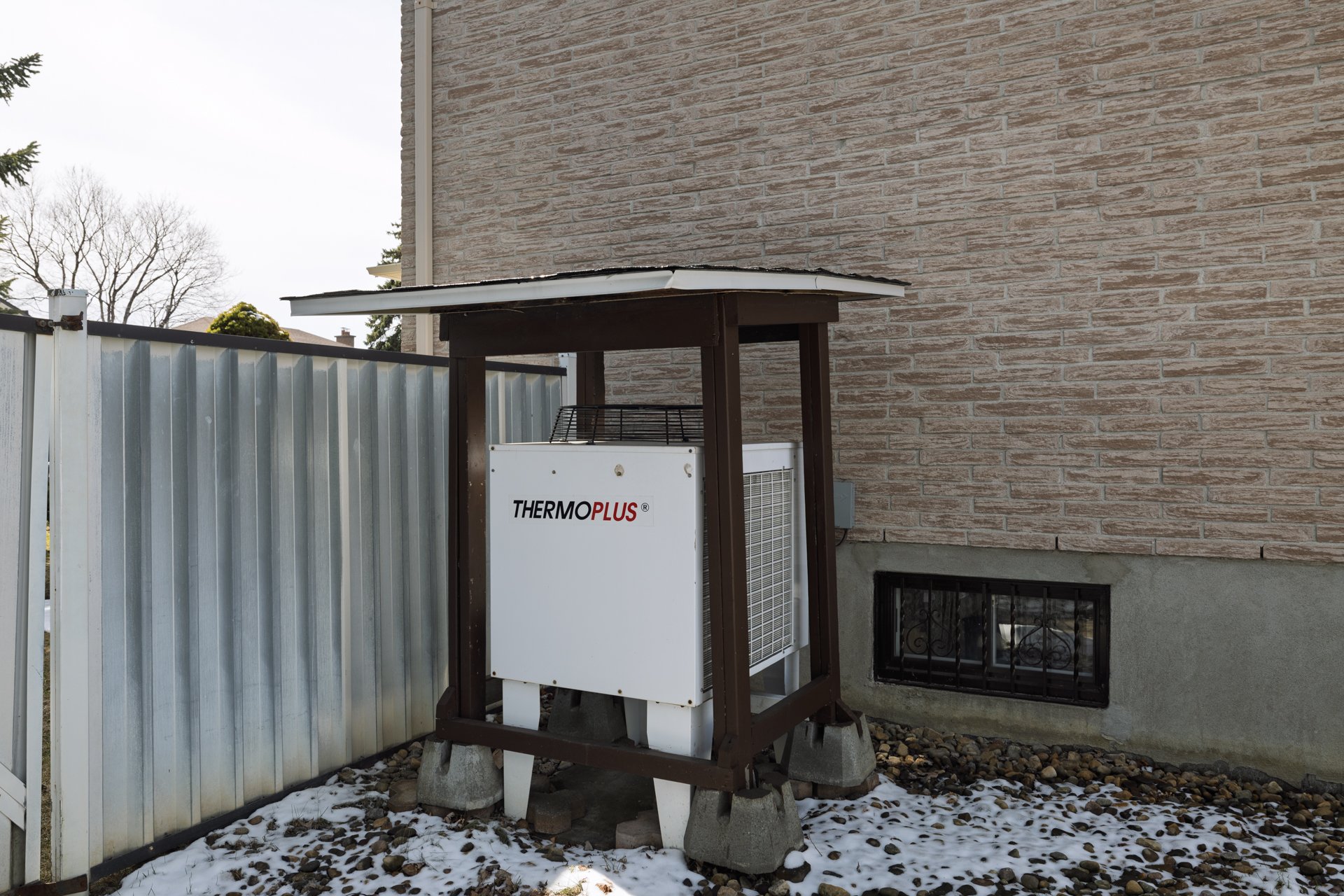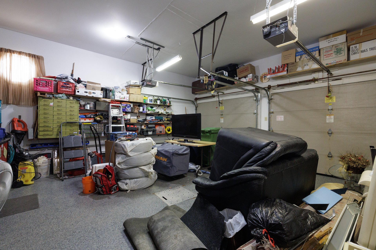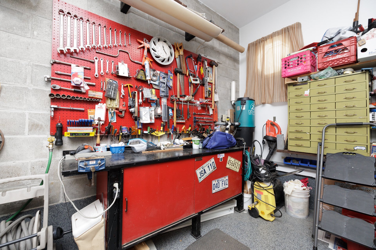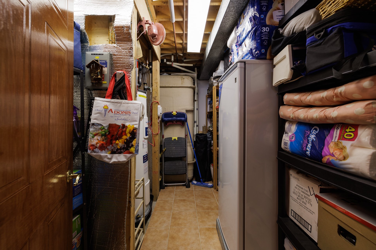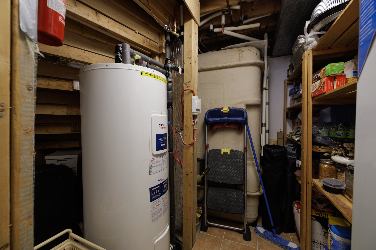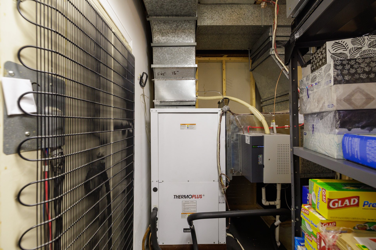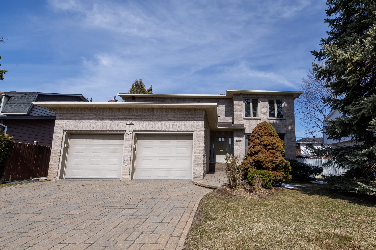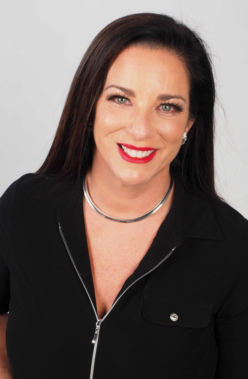Open House
Sunday, 13 April, 2025
14:00 - 16:00
13287 Rue de Bristol
Montréal (Pierrefonds-Roxboro), Pierrefonds/Central East, H9A2W3Two or more storey | MLS: 17169708
- 4 Bedrooms
- 3 Bathrooms
- Video tour
- Calculators
- walkscore
Description
From the moment you arrive, you'll feel the difference that long-term ownership makes. This residence was built with care and precision by one of the area's respected builders. The sellers were present throughout the construction process, ensuring that every detail met their high standards. A standout feature of this home is the rare 2" of poured concrete over the subfloor for exceptional durability and stability. The four large bedrooms are sun-filled. The finished basement includes a wetbar, full kitchen & bathroom -perfect for entertaining, extended family. It's more than just a house; it's a home that's ready for its next chapter!
- Pave-uni driveway and paths
- landscaped fenced property with a new garden shed.
- Lawn watering systems ensures a maintained curb side
appeal.
- 2 Propane fireplaces, one being brand new in 2024 with
remote
to adjust the flame, night light, and direct vent fan.
- Central heating system with steam humification system.
- Basement Hardwood flooring installed on raised subbase
- Double garage with safety sensors & laser parking
- Epoxy finished flooring in garage - 2021
- Central vacuum
Inclusions : Kitchen appliances; Maytag/Kenmore Fridge with water/ice,Whirlpool oven & dishwasher, Panasonic microwave,Basement appliances, Light fixtures, ceiling fans. 2023 Hilo smart thermostat & water heater, Ring doorbell with camera, central vacuum & accessories, 2 garage door openers with laser parking, Generator, auto lawn watering with battery backup, suspended patio swing, brass bell, wired local alarm, intercom, radio, automated outdoor lighting.
Exclusions : window dressings
| Liveable | 2600 PC |
|---|---|
| Total Rooms | 18 |
| Bedrooms | 4 |
| Bathrooms | 3 |
| Powder Rooms | 1 |
| Year of construction | 1984 |
| Type | Two or more storey |
|---|---|
| Style | Detached |
| Dimensions | 47x43 P |
| Lot Size | 6500 PC |
| Energy cost | $ 2720 / year |
|---|---|
| Municipal Taxes (2025) | $ 6133 / year |
| School taxes (2024) | $ 728 / year |
| lot assessment | $ 283800 |
| building assessment | $ 636200 |
| total assessment | $ 920000 |
Room Details
| Room | Dimensions | Level | Flooring |
|---|---|---|---|
| Living room | 18.4 x 12.10 P | Ground Floor | Parquetry |
| Dining room | 12.11 x 12.3 P | Ground Floor | Parquetry |
| Kitchen | 13.6 x 12.10 P | Ground Floor | Ceramic tiles |
| Family room | 17.3 x 12.11 P | Ground Floor | Ceramic tiles |
| Hallway | 13.8 x 14.5 P | Ground Floor | Ceramic tiles |
| Washroom | 7.6 x 4.7 P | Ground Floor | Ceramic tiles |
| Laundry room | 10.2 x 5.0 P | Ground Floor | Ceramic tiles |
| Bedroom | 12.11 x 12.0 P | 2nd Floor | Parquetry |
| Bedroom | 12.11 x 11.2 P | 2nd Floor | Parquetry |
| Bedroom | 13.5 x 12.11 P | 2nd Floor | Parquetry |
| Hallway | 18.1 x 13.7 P | 2nd Floor | Parquetry |
| Bathroom | 9.8 x 5.10 P | 2nd Floor | Ceramic tiles |
| Primary bedroom | 17.6 x 12.11 P | 2nd Floor | Parquetry |
| Bathroom | 9.8 x 7.3 P | 2nd Floor | Ceramic tiles |
| Bathroom | 9.1 x 6.2 P | Basement | Ceramic tiles |
| Playroom | 30.5 x 12.4 P | Basement | Wood |
| Kitchen | 13.7 x 8.9 P | Basement | Wood |
| Storage | 13.7 x 11.6 P | Basement | Ceramic tiles |
Charateristics
| Driveway | Plain paving stone |
|---|---|
| Landscaping | Fenced |
| Cupboard | Wood |
| Heating system | Air circulation, Other, Electric baseboard units |
| Water supply | Municipality |
| Heating energy | Other, Bi-energy, Electricity, Propane |
| Equipment available | Central vacuum cleaner system installation, Entry phone, Alarm system, Electric garage door, Central air conditioning, Central heat pump, Private yard |
| Foundation | Poured concrete |
| Hearth stove | Other |
| Garage | Attached, Heated, Double width or more |
| Siding | Aluminum, Brick |
| Proximity | Highway, Hospital, Park - green area, Elementary school, High school, Bicycle path, Daycare centre |
| Bathroom / Washroom | Adjoining to primary bedroom, Seperate shower |
| Available services | Fire detector |
| Basement | 6 feet and over, Finished basement |
| Parking | Outdoor, Garage |
| Sewage system | Municipal sewer |
| Roofing | Asphalt shingles |
| Zoning | Residential |

