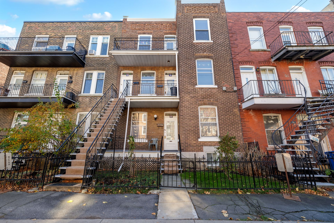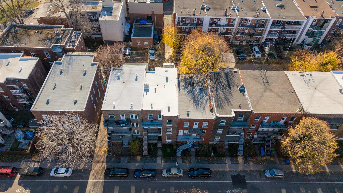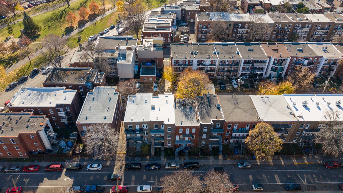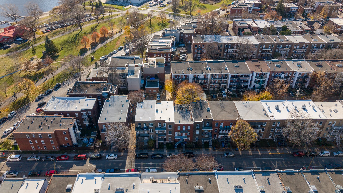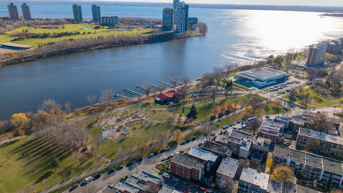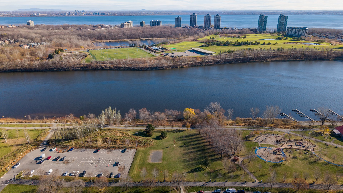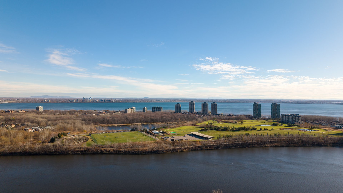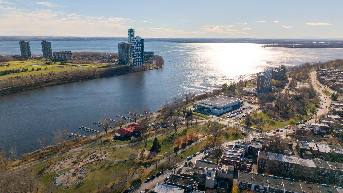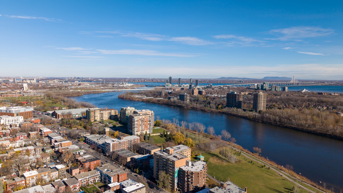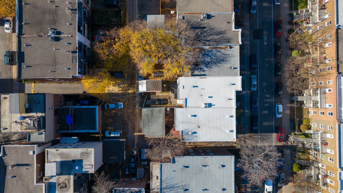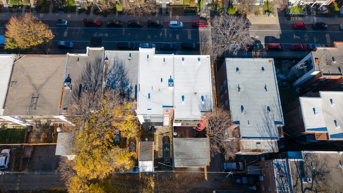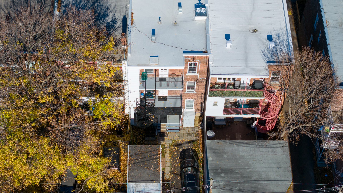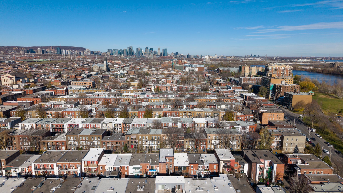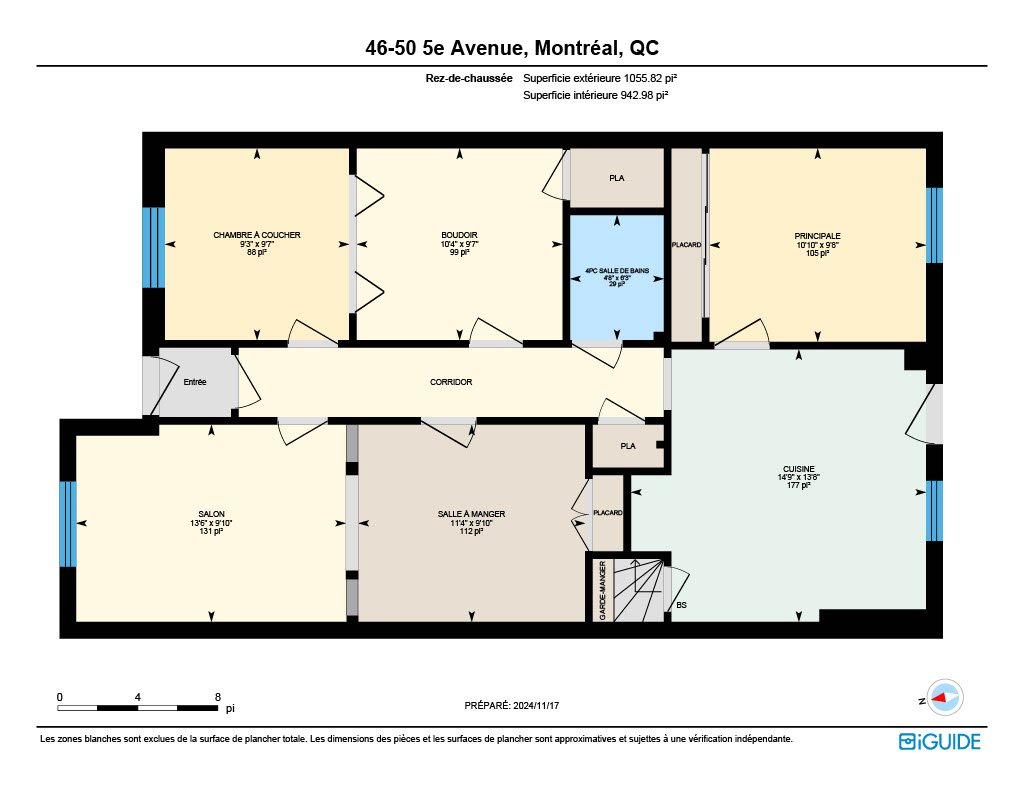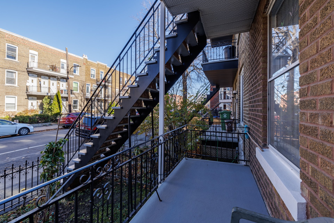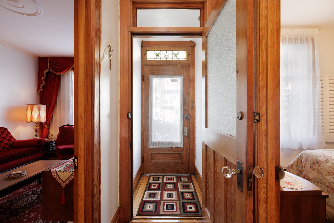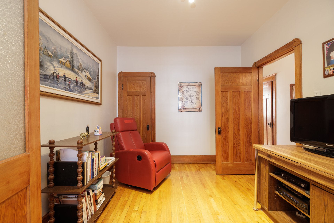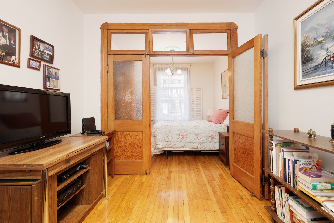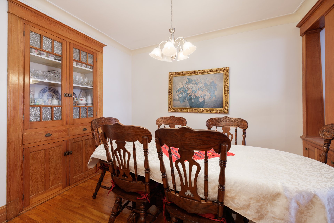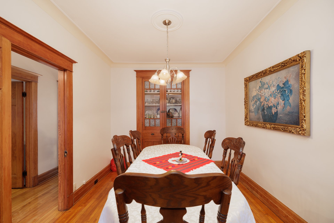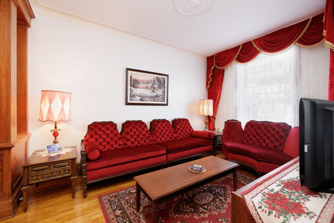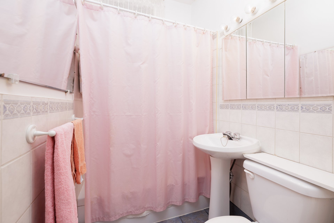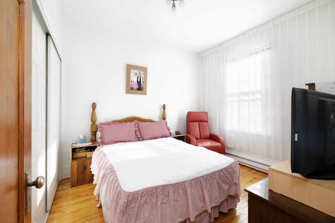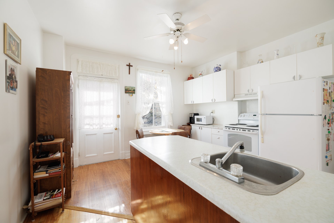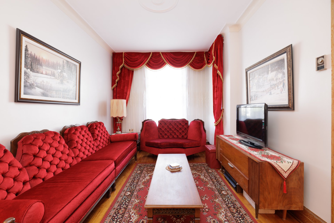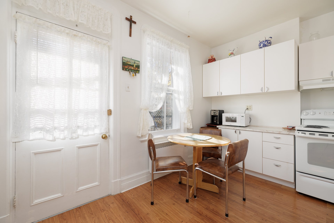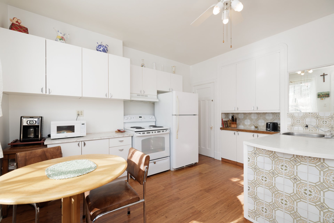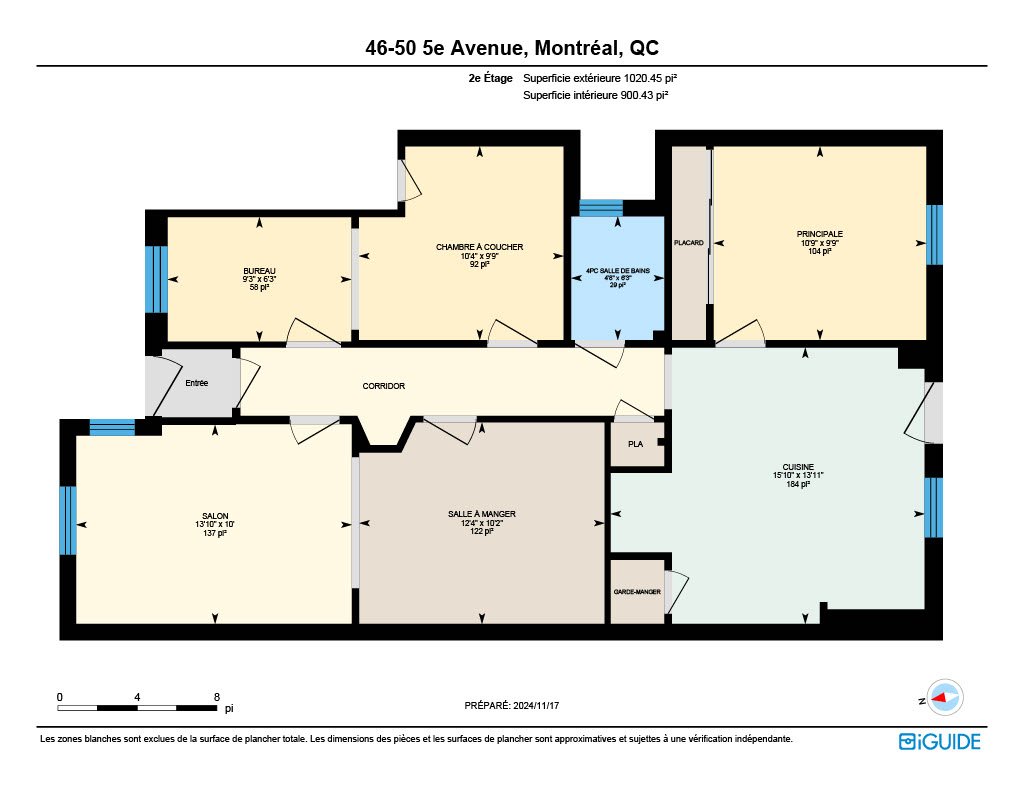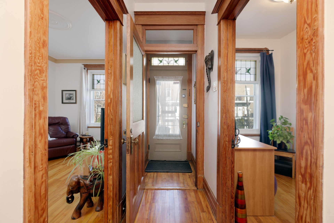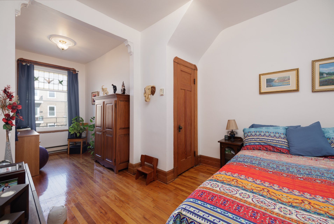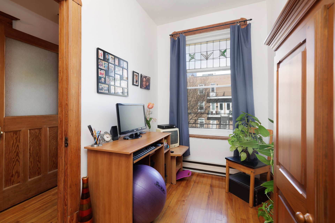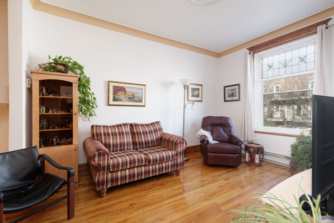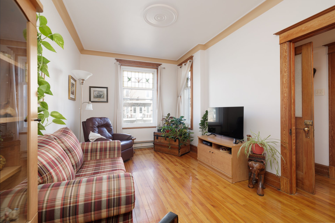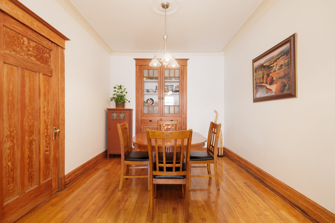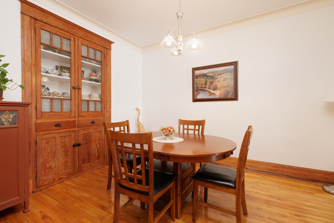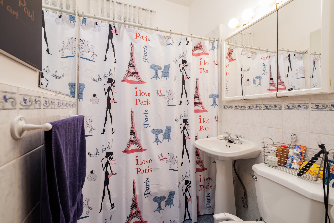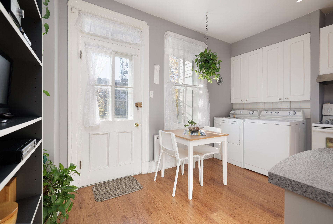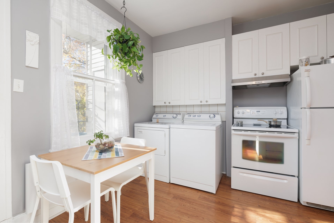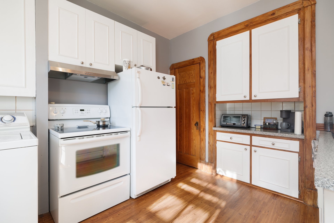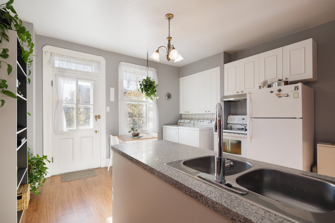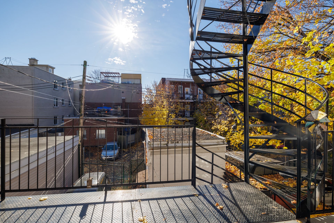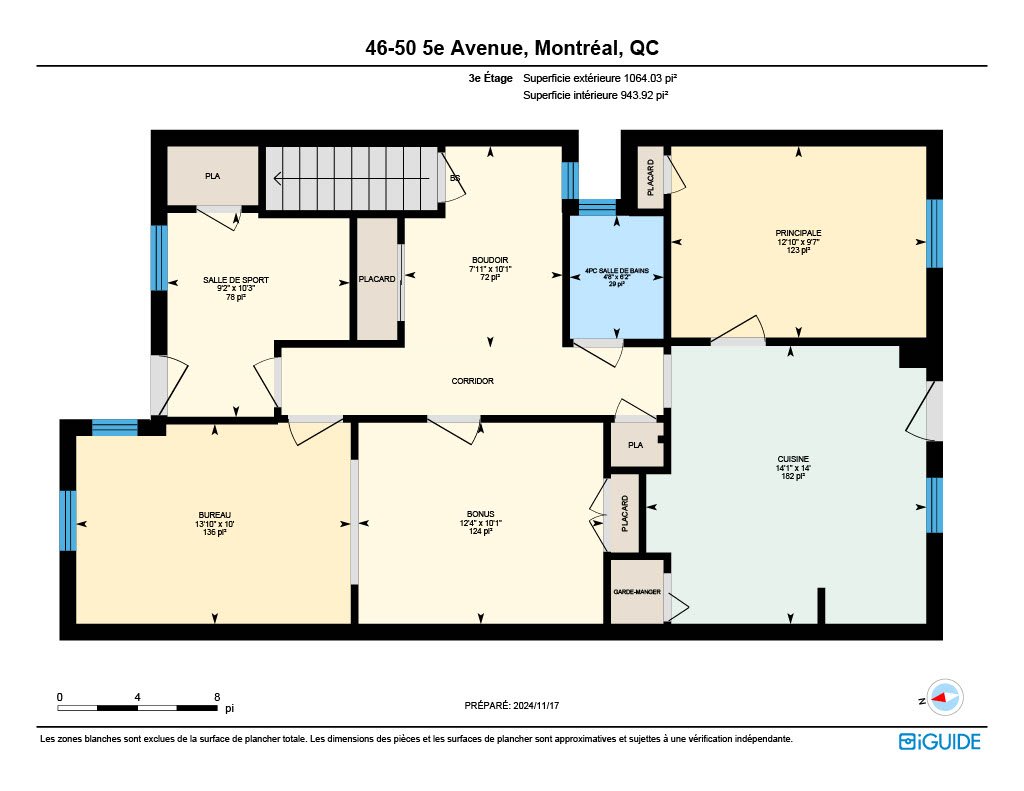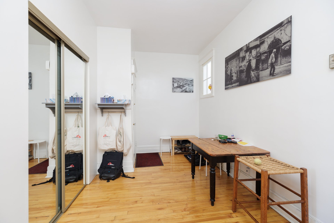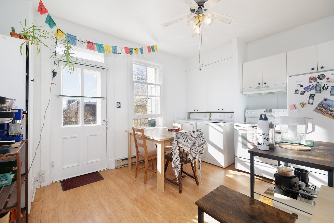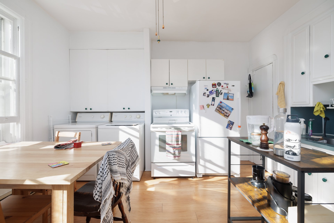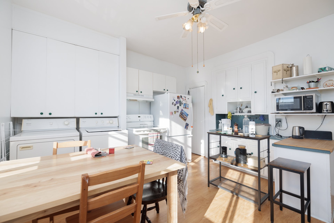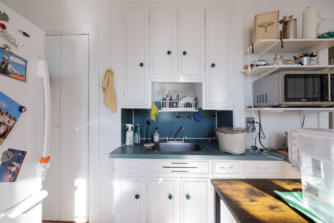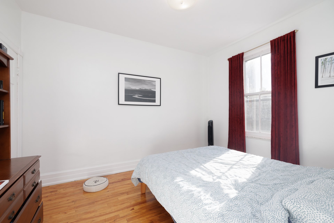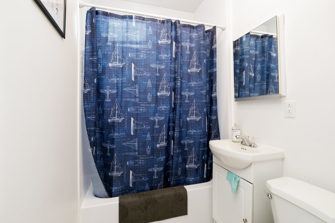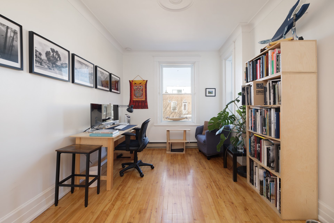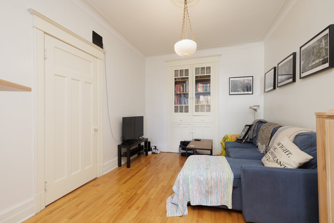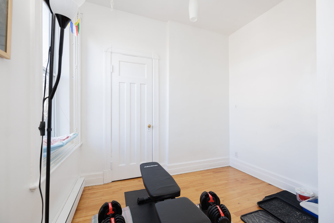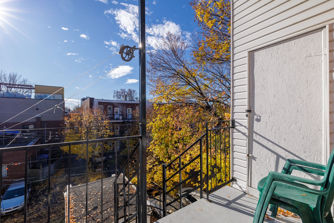- 3 Bedrooms
- 1 Bathrooms
- Video tour
- Calculators
- walkscore
Description
Exceptional location! Triplex in the heart of Verdun! Ideally situated within walking distance of the beautiful Verdun waterfront and beach, Promenade Wellington, several metro stations and the extensive bike paths. This building is perfect for either the investor or owner-occupant and is a super well-maintained property.
Inclusions : Light fixtures, window coverings.
Exclusions : Tenants personal effects.
| Liveable | N/A |
|---|---|
| Total Rooms | 7 |
| Bedrooms | 3 |
| Bathrooms | 1 |
| Powder Rooms | 0 |
| Year of construction | 1927 |
| Type | Triplex |
|---|---|
| Style | Attached |
| Dimensions | 28.35x7.62 M |
| Municipal Taxes (2024) | $ 5086 / year |
|---|---|
| School taxes (2024) | $ 653 / year |
| lot assessment | $ 291600 |
| building assessment | $ 506500 |
| total assessment | $ 798100 |
Room Details
| Room | Dimensions | Level | Flooring |
|---|---|---|---|
| Bathroom | 6.2 x 4.8 P | Ceramic tiles | |
| Bathroom | 6.3 x 4.8 P | 2nd Floor | Ceramic tiles |
| Bathroom | 6.3 x 4.8 P | Ground Floor | Ceramic tiles |
| Bedroom | 9.7 x 9.3 P | Ground Floor | Wood |
| Bedroom | 10.3 x 9.2 P | Wood | |
| Bedroom | 9.9 x 10.4 P | 2nd Floor | Wood |
| Den | 9.7 x 10.4 P | Ground Floor | Wood |
| Den | 10.1 x 7.11 P | Wood | |
| Dining room | 10.2 x 12.4 P | 2nd Floor | Wood |
| Kitchen | 13.11 x 15.10 P | 2nd Floor | Floating floor |
| Kitchen | 14.0 x 14.1 P | Floating floor | |
| Dining room | 9.10 x 11.4 P | Ground Floor | Wood |
| Living room | 10.0 x 13.10 P | 2nd Floor | Wood |
| Kitchen | 13.8 x 14.9 P | Ground Floor | Wood |
| Living room | 10.1 x 12.4 P | Wood | |
| Home office | 6.3 x 9.3 P | 2nd Floor | Wood |
| Living room | 9.10 x 13.6 P | Ground Floor | Wood |
| Home office | 10.0 x 13.10 P | Wood | |
| Primary bedroom | 9.9 x 10.9 P | 2nd Floor | Wood |
| Primary bedroom | 9.8 x 10.10 P | Ground Floor | Wood |
| Primary bedroom | 9.7 x 12.10 P | Wood |
Charateristics
| Heating system | Electric baseboard units |
|---|---|
| Water supply | Municipality |
| Heating energy | Electricity |
| Foundation | Poured concrete |
| Garage | Detached |
| Proximity | Highway, Hospital, Park - green area, Elementary school, High school, Public transport, Bicycle path, Daycare centre |
| Basement | 6 feet and over, Unfinished |
| Parking | Outdoor, Garage |
| Sewage system | Municipal sewer |
| Zoning | Residential |
| Roofing | Elastomer membrane |

