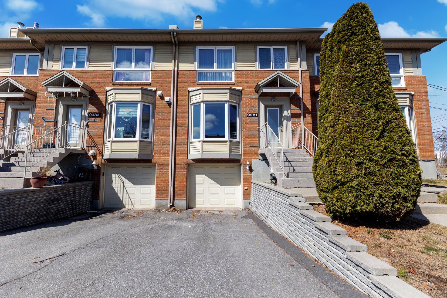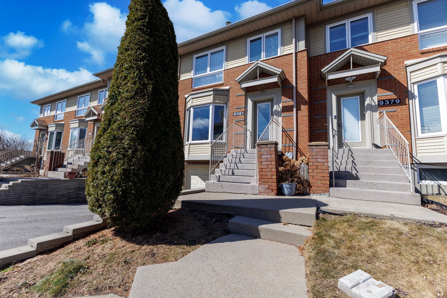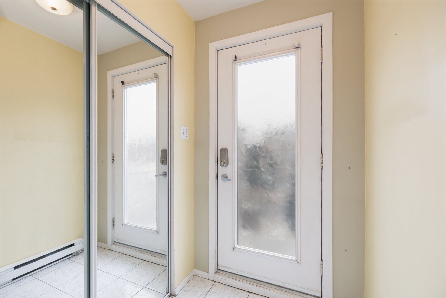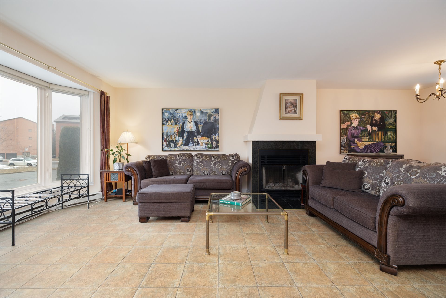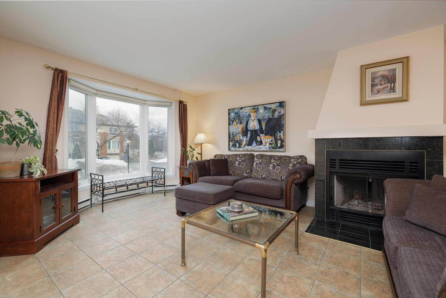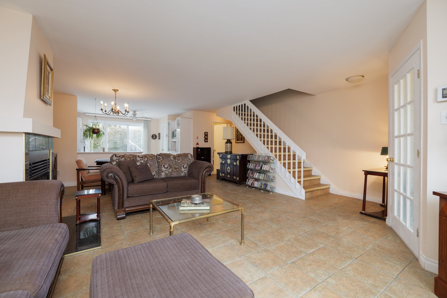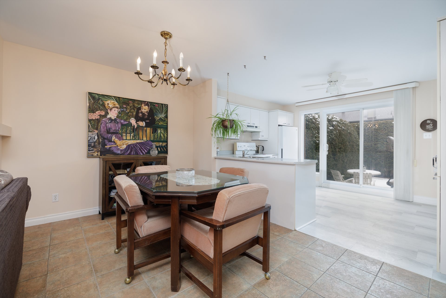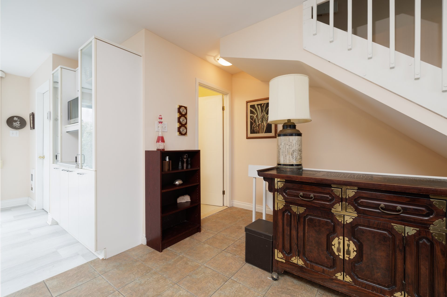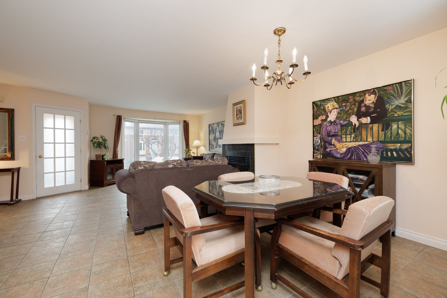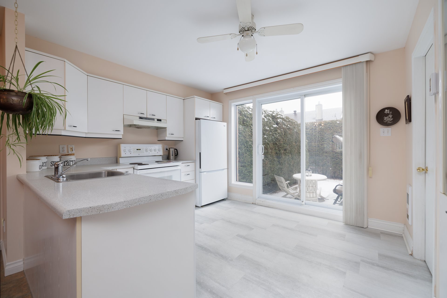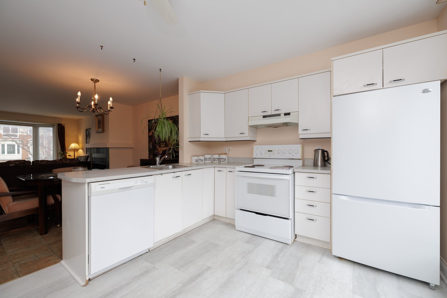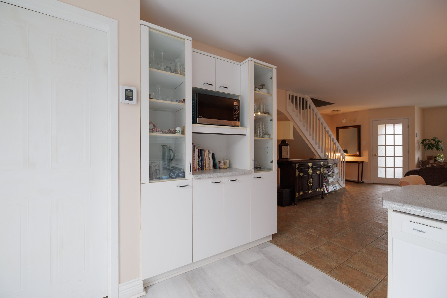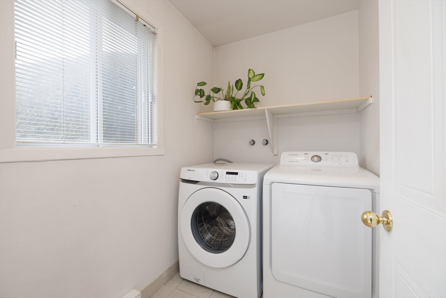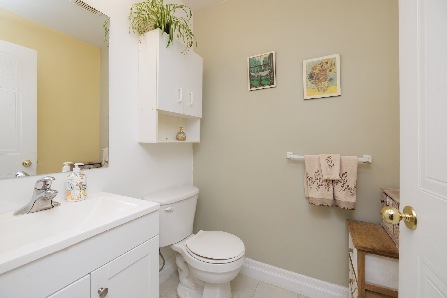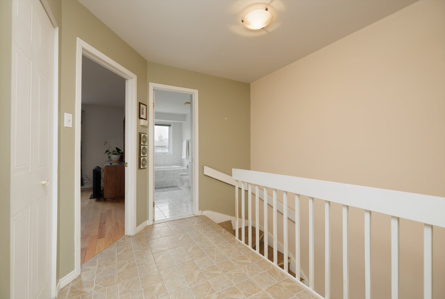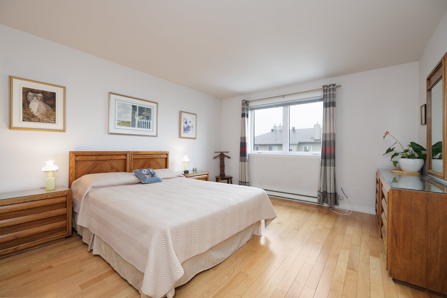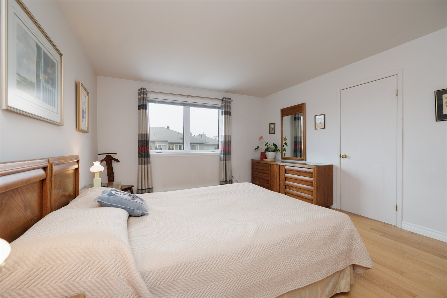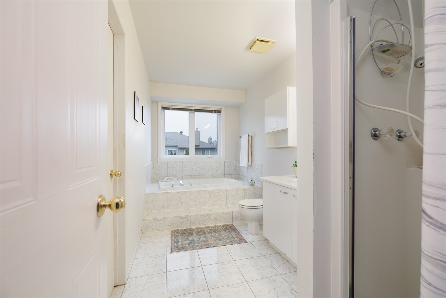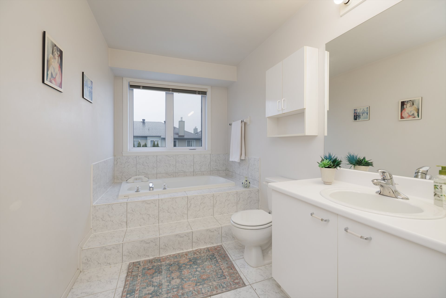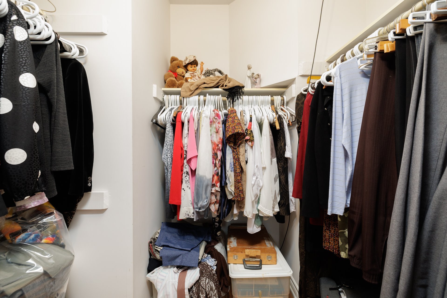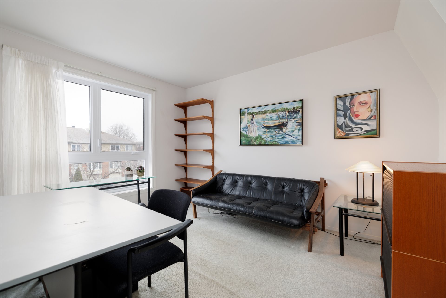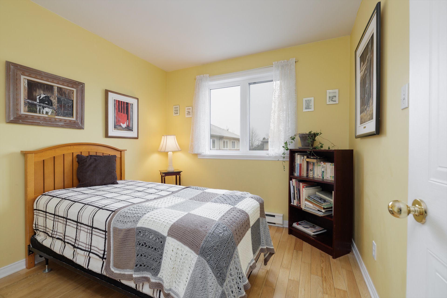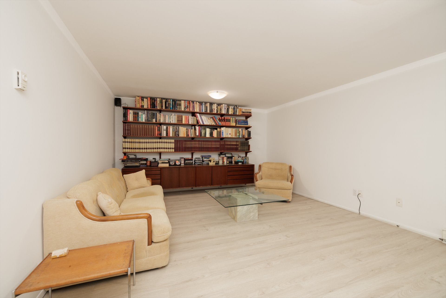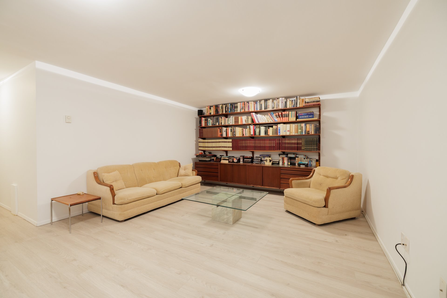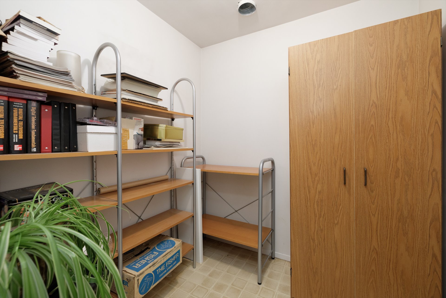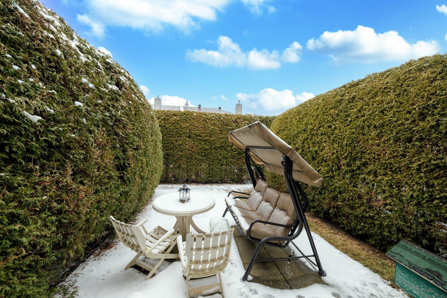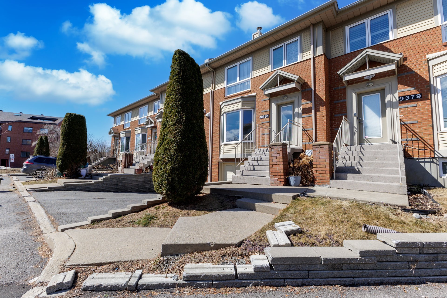Open House
Sunday, 6 April, 2025
14:00 - 16:00
9381Z Av. Cérès
Montréal (Pierrefonds-Roxboro), Pierrefonds/East, H8Y3P2Two or more storey | MLS: 17620278
- 3 Bedrooms
- 1 Bathrooms
- Calculators
- 59 walkscore
Description
Charming townhouse in a condominium located in a quiet area of Pierrefonds. 3 bedrooms upstairs, bathroom attached to the master bedroom with independent shower, shower room on the ground floor. Functional kitchen with built-in laundry, bright open space. Basement with family room and plenty of storage. Built-in garage and sunny courtyard with patio. Close to REM, parks, schools and services. OUTDOOR PHOTOS COMING
Charming townhouse in Pierrefonds
Located in a quiet and well maintained condominium, this
two-storey townhouse will seduce you with its functional
layout, abundant brightness and prime location.
Ground floor:
The living space is fully open, comprising lounge, dining
room and a kitchen. The kitchen, functional and well
arranged, integrates a wardrobe and a discreet laundry
room. The house benefits from large windows recently
changed, which flood the space with natural light. A shower
room offers all the necessary comforts for everyday life.
On the floor:
You will find three bedrooms of beautiful dimensions,
including a master suite with an ensuite full bathroom with
separate shower.
Basement:
The converted basement includes a family room, ideal for
your moments of relaxation or to arrange a leisure area, as
well as storage.
The property also includes a built-in garage and a sunny
courtyard and patio, perfect for enjoying the beautiful
days.
Ideally located a few minutes from the REM, Parc du Cérès
and schools (public and private), this house offers a
perfect compromise between comfort, functionality, and
location.
A guaranteed favorite!
Inclusions : Lighting,curtains and blinds,dishwasher.
Exclusions : refrigerator,stove,washer,dryer,personnal effects,furniture.
| Liveable | 1482 PC |
|---|---|
| Total Rooms | 14 |
| Bedrooms | 3 |
| Bathrooms | 1 |
| Powder Rooms | 1 |
| Year of construction | 1993 |
| Type | Two or more storey |
|---|---|
| Style | Attached |
| Lot Size | 3495 PC |
| Energy cost | $ 2260 / year |
|---|---|
| Common expenses/Rental | $ 2400 / year |
| Municipal Taxes (2024) | $ 3156 / year |
| School taxes (2024) | $ 383 / year |
| lot assessment | $ 181800 |
| building assessment | $ 314700 |
| total assessment | $ 496500 |
Room Details
| Room | Dimensions | Level | Flooring |
|---|---|---|---|
| Hallway | 4.11 x 4.5 P | Ground Floor | Ceramic tiles |
| Living room | 16.1 x 19.2 P | Ground Floor | Ceramic tiles |
| Dining room | 15.8 x 9.3 P | Ground Floor | Ceramic tiles |
| Kitchen | 12.0 x 10.7 P | Ground Floor | Linoleum |
| Laundry room | 6.9 x 5.0 P | Ground Floor | Ceramic tiles |
| Washroom | 5.3 x 4.10 P | Ground Floor | Ceramic tiles |
| Other | 9.9 x 9.0 P | 2nd Floor | Ceramic tiles |
| Primary bedroom | 16.0 x 12.4 P | 2nd Floor | Wood |
| Walk-in closet | 7.4 x 5.0 P | 2nd Floor | Wood |
| Bathroom | 13.10 x 6.4 P | 2nd Floor | Ceramic tiles |
| Bedroom | 12.5 x 9.9 P | 2nd Floor | Carpet |
| Bedroom | 9.0 x 9.0 P | 2nd Floor | Wood |
| Storage | 6.6 x 6.4 P | Basement | Linoleum |
| Family room | 18.10 x 13.4 P | Basement | Floating floor |
Charateristics
| Cupboard | Laminated |
|---|---|
| Heating system | Electric baseboard units |
| Water supply | Municipality |
| Heating energy | Electricity |
| Windows | PVC |
| Foundation | Poured concrete |
| Hearth stove | Wood fireplace |
| Garage | Attached, Heated |
| Proximity | Highway, Hospital, Park - green area, Elementary school, High school, Public transport, Bicycle path, Daycare centre, Réseau Express Métropolitain (REM) |
| Basement | 6 feet and over, Finished basement |
| Parking | Outdoor, Garage |
| Sewage system | Municipal sewer |
| Window type | Sliding, Crank handle |
| Roofing | Asphalt shingles |
| Driveway | Asphalt |

