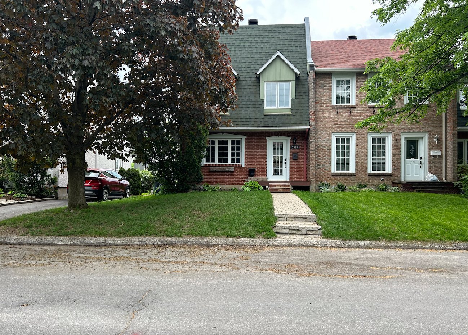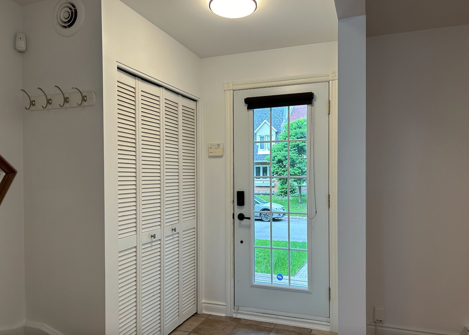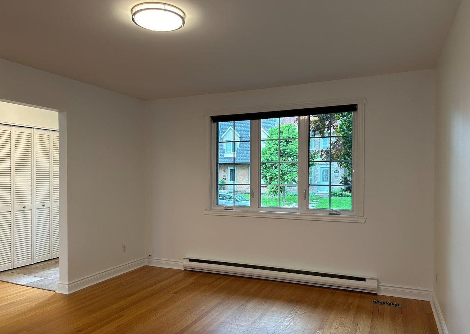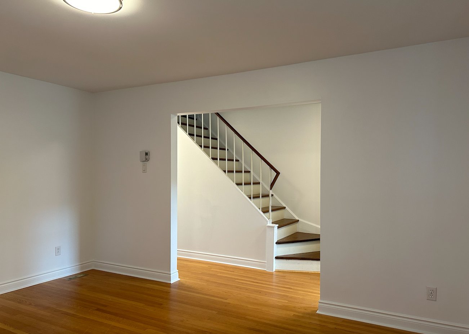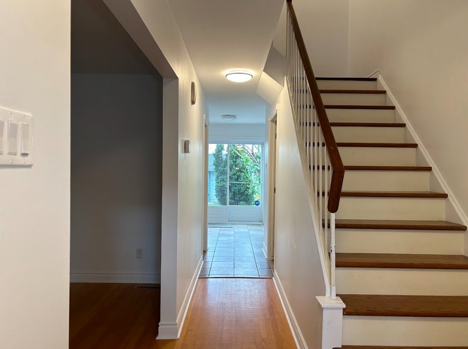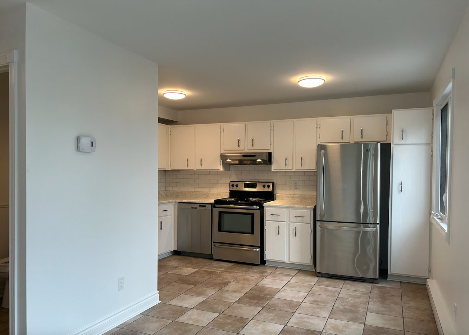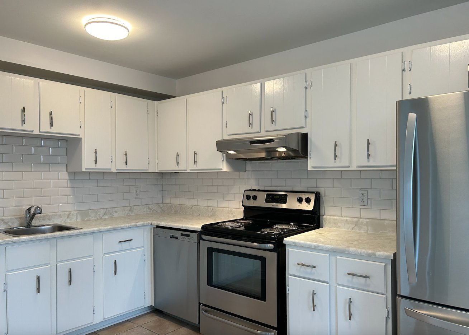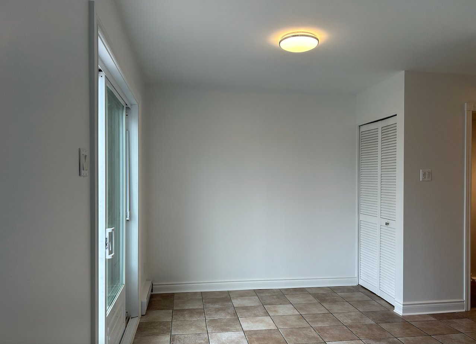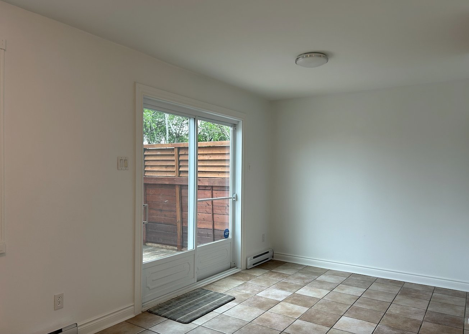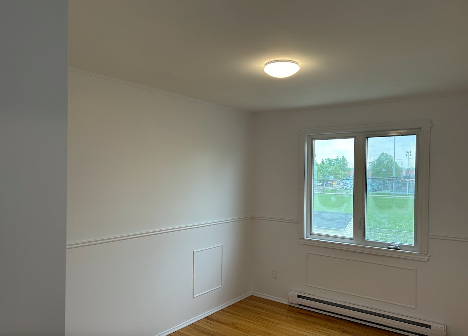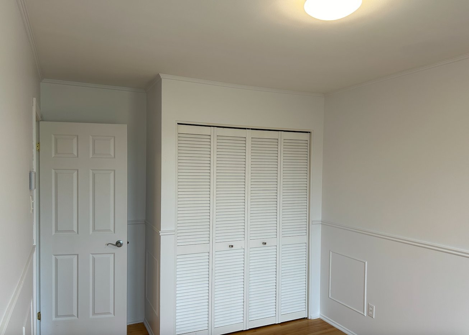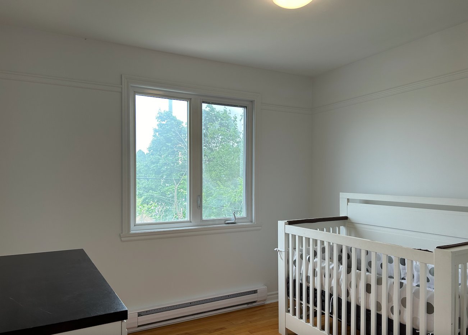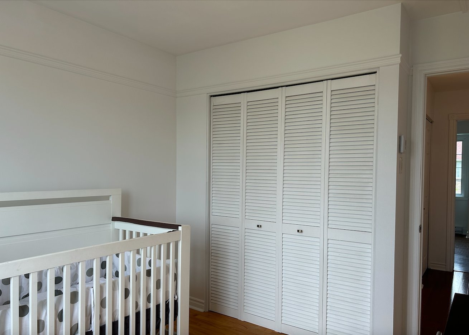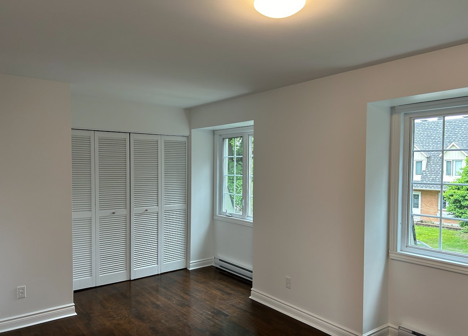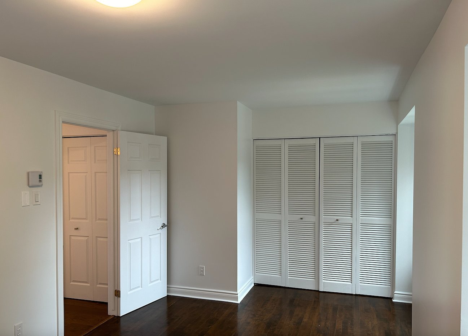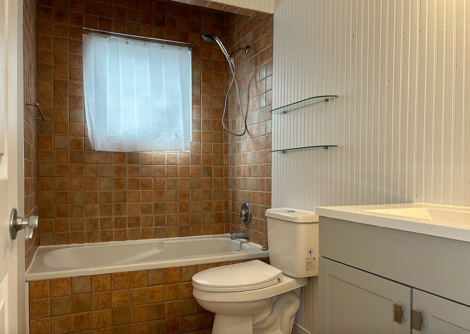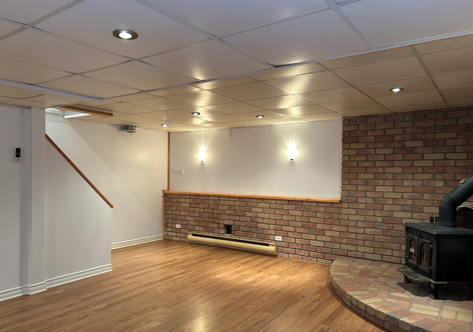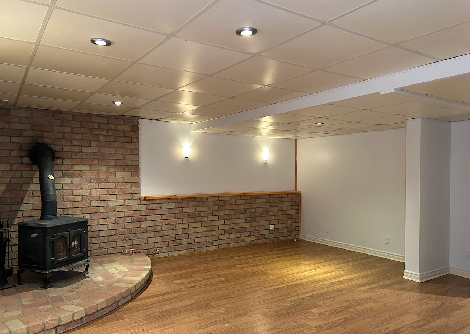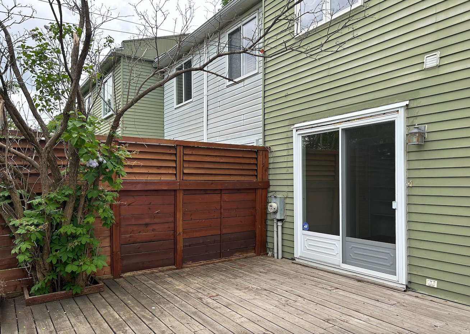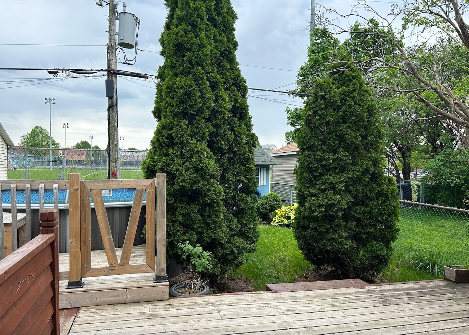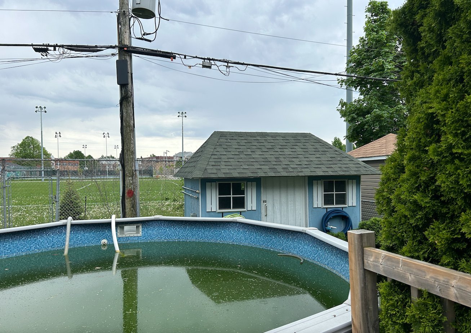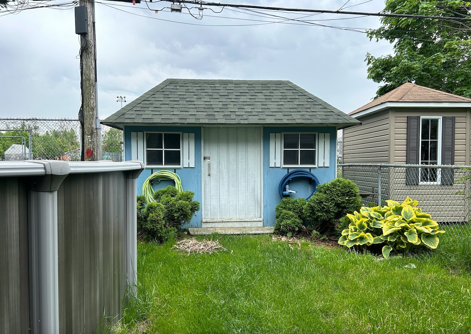- 3 Bedrooms
- 1 Bathrooms
- Calculators
- 53 walkscore
Description
Welcome to your new home at 2630 Place des Grives, located in the heart of a charming Sainte-Rose neighborhood in Laval. This home boasts modern updates throughout, ensuring both style and functionality meet your every need. Located on a corner lot, take advantage of the extra backyard space with oversized deck, raised garden beds and a large above ground heated pool, and start living and enjoying your summer in a home made for entertaining and relaxation.
Benefit from the convenience of nearby amenities, with
grocery stores such as IGA and Metro, daycare facilities,
pharmacies, banks, and even an equestrian riding centre
just a short walk or drive away. Easy access to Highway 15
simplifies commutes and travels to nearby destinations.
Nearby stores such as Costco and Carrefour Laval just a
short drive away, making errands and shopping trips a
breeze.
Explore the nearby parks, waterfront areas including Bois
de l'Equerre and Parc de la Rivière Des Mille Iles, and
even a kids' museum, ensuring there's always something fun
to do for the whole family.
Don't miss out on this incredible opportunity to live in
luxury and convenience in one of Laval's most desirable
neighborhoods. Schedule your viewing today!
PREREQUISITES:
- Employment letter from current employer stating start
date and salary + credit report from the last 30 days.
- Pre-rental screening process through a 3rd party service
to the satisfaction of the owner.
- Renters insurance with $2M in civil liability coverage
must be obtained and a certificate provided to the owners
before signing of the lease, updated annually and provided
to owner.
OTHER:
- Tenants must respect the building rules.
- Small pets permitted.
- Non-smoking.
- No subletting permitted, nor Airbnb.
Inclusions : Fire extinguisher, recycling, garbage and compost bin, use of the shed, kitchen appliances (stove, dishwasher, fridge), 1 assigned parking space (Lot #1, Space #11).
Exclusions : Washer/dryer, heating/electricity, internet, phone and cable services, grass cutting and lawn care, pool opening/closing & pool maintenance.
| Liveable | 1080 PC |
|---|---|
| Total Rooms | 3 |
| Bedrooms | 3 |
| Bathrooms | 1 |
| Powder Rooms | 1 |
| Year of construction | 1977 |
| Type | Two or more storey |
|---|---|
| Style | Semi-detached |
| Dimensions | 27x20 P |
| Lot Size | 3000 PC |
| Energy cost | $ 2250 / year |
|---|---|
| Municipal Taxes | $ 0 / year |
| School taxes | $ 0 / year |
| lot assessment | $ 210400 |
| building assessment | $ 148300 |
| total assessment | $ 358700 |
Room Details
| Room | Dimensions | Level | Flooring |
|---|---|---|---|
| Living room | 12.1 x 14.9 P | Ground Floor | Wood |
| Kitchen | 10.7 x 13.7 P | Ground Floor | Ceramic tiles |
| Dining room | 8.8 x 8.4 P | Ground Floor | Ceramic tiles |
| Washroom | 3.11 x 4.11 P | Ground Floor | Ceramic tiles |
| Bedroom | 17 x 10.8 P | 2nd Floor | Wood |
| Bedroom | 8.9 x 11.5 P | 2nd Floor | Wood |
| Bedroom | 9.8 x 9 P | 2nd Floor | Wood |
| Bathroom | 4.10 x 8.11 P | 2nd Floor | Ceramic tiles |
| Family room | 17.4 x 14.8 P | Basement | Wood |
Charateristics
| Landscaping | Patio |
|---|---|
| Cupboard | Wood |
| Water supply | Municipality |
| Pool | Above-ground |
| Parking | Outdoor |
| Sewage system | Municipal sewer |
| Zoning | Residential |
| Driveway | None |
| Equipment available | Wall-mounted air conditioning, Private yard |

