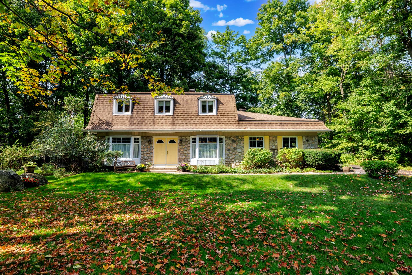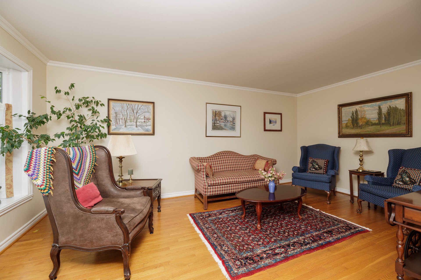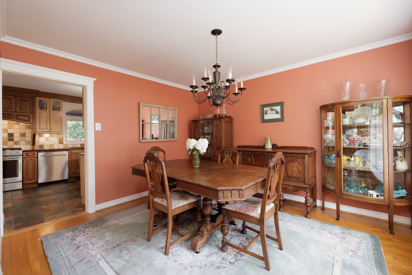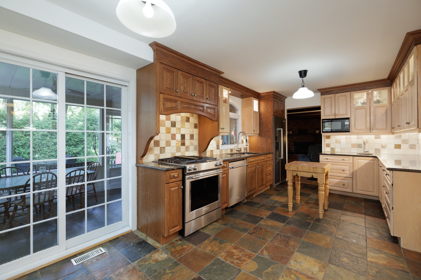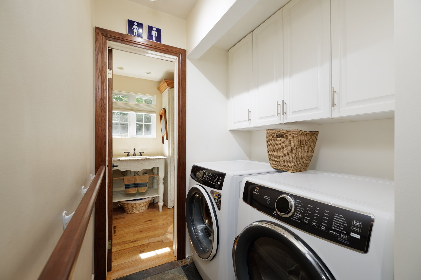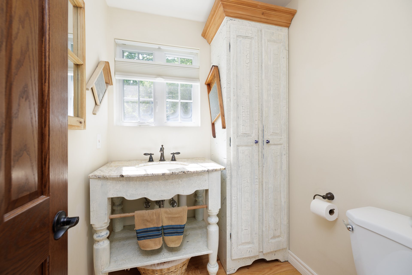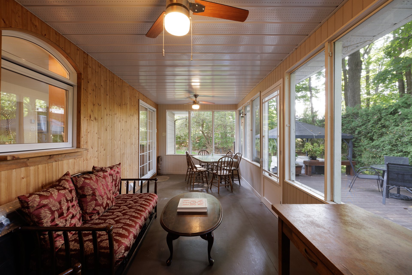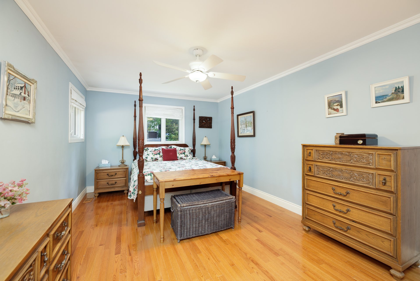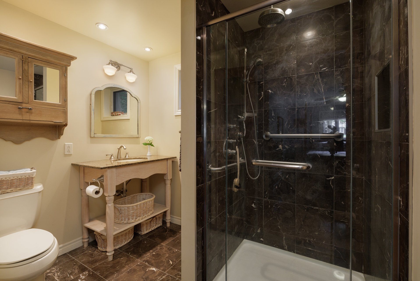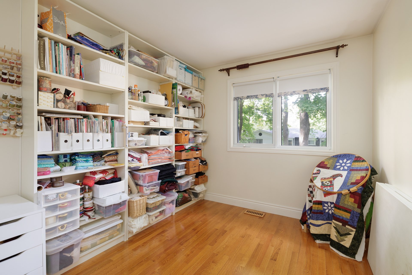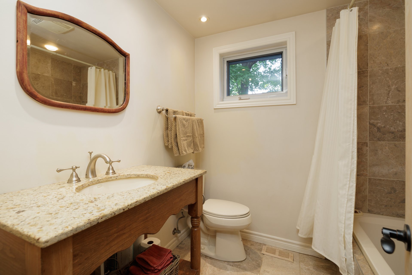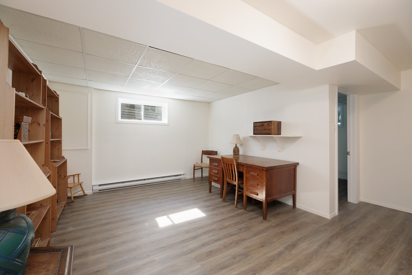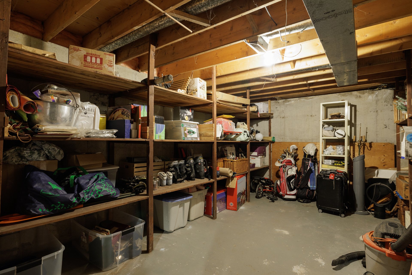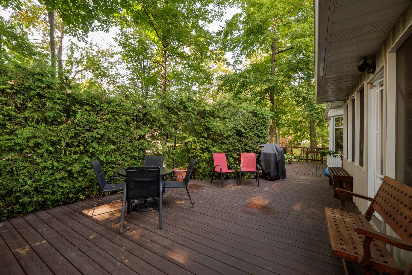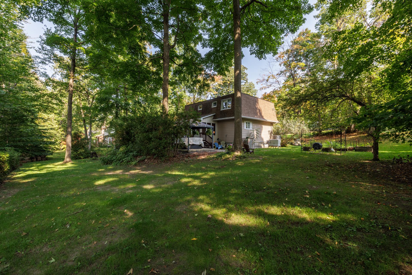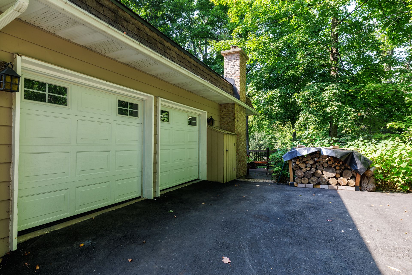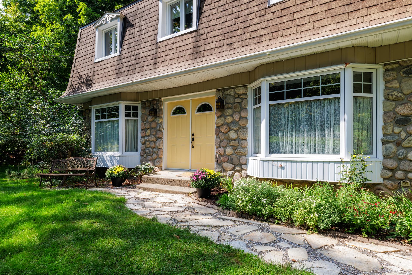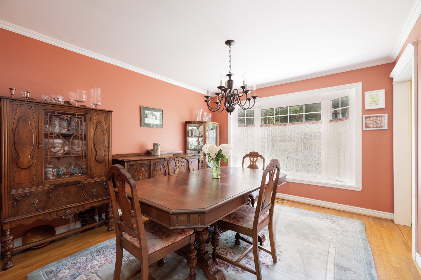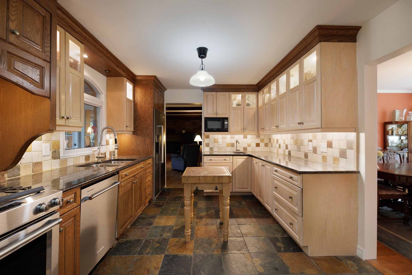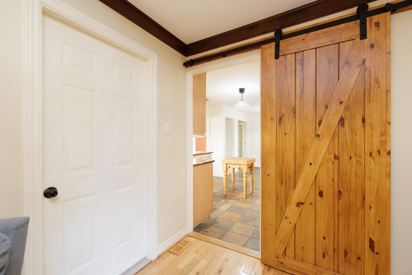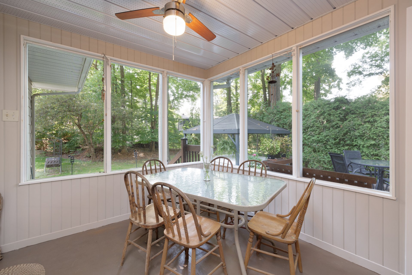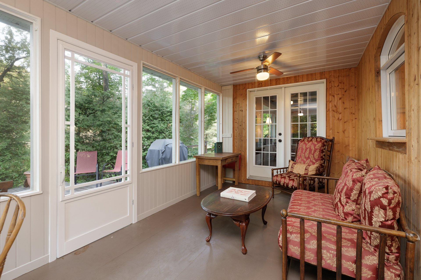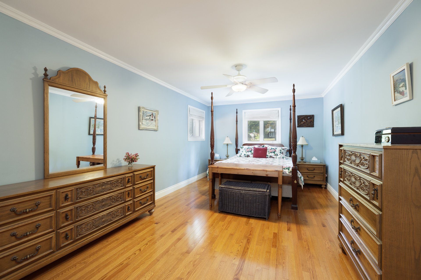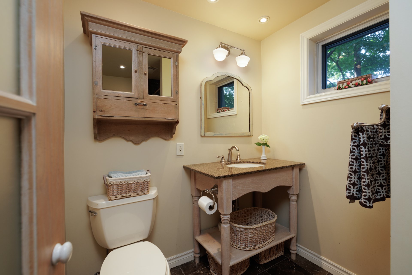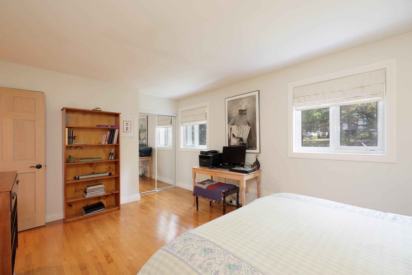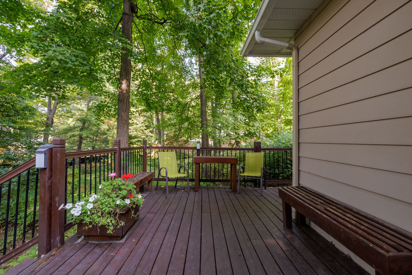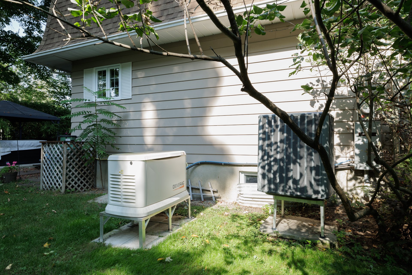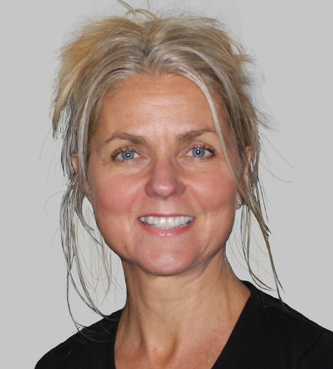- 4 Bedrooms
- 2 Bathrooms
- Calculators
- 12 walkscore
Description
Large, charming, updated home in a coveted area with lovely outdoor spaces.
Large, charming, updated home in a coveted area with lovely
outdoor spaces.
This home has 4 bedrooms, 2+1 bathrooms, large living and
dining rooms, a convenient laundry area adjacent to powder
room, a family room with fireplace, a screened porch, a
deck that spans almost the entire back of the house and a
hot tub with sun shelter. The basement is partially
finished and has lots of natural light. The flooring
throughout has been updated with either slate, hardwood,
ceramic or laminate and most of the windows have been
replaced.
GROUND FLOOR -
A spacious front entrance with newer slate tiled floors
leads to a formal living room and dining room, both with
newer wood floors and large bay windows. The slate floors
continue through to a large kitchen with lovely backyard
views, granite counters, newer stainless appliances, small
dinette area, moveable butcher block island, access to a
convenient laundry room space, screened porch and family
room. The family room, also with access to the screened
porch, has a fireplace and a large bay window overlooking
the backyard.
SECOND FLOOR -
The second level has newer wood floors throughout with
ceramic tiles in the bathrooms. The large primary bedroom
has a walk-in closet with an updated ensuite bathroom with
heated floors. There are two other bedrooms, one that is
currently being used as a sewing room. The main bathroom
has also been updated and has a 6-foot jetted bathtub with
a heated back.
BACKYARD -
Off the kitchen and family room is a large screened porch
with lights, ceiling fans and access to an even larger
deck. The deck, which spans almost the entire back of the
house, offers three separate sitting, lounging and dining
areas. A nearby hedge provides lots of privacy. Added to
this already wonderful backyard is a hot tub with a sun
shelter. A true oasis!
BASEMENT -
The basement is partially finished, has laminate flooring,
a bright family room and another bedroom. There is a large
unfinished workshop and a storage area with lots of
shelving.
GARAGE -
The garage is an oversized double with remote door openers,
charging station for electric cars and access to the family
room.
GENERATOR -
All this with an automatic propane generator hook-up that
runs the whole house - never loose power again!
This is a terrific home that has been regularly and well
maintained.
Inclusions : Fridge, Stove, Dishwasher, Washer, Dryer, Window Coverings, Light Fixtures, Hot tub with Sun Shelter, Electric Garage Door Openers (2), Generator.
Exclusions : Mirrors in upstairs bathrooms, medicine cabinet in primary bathroom, wheelchair ramp in garage.
| Liveable | N/A |
|---|---|
| Total Rooms | 18 |
| Bedrooms | 4 |
| Bathrooms | 2 |
| Powder Rooms | 1 |
| Year of construction | 1974 |
| Type | Two or more storey |
|---|---|
| Style | Detached |
| Dimensions | 7.61x16.15 M |
| Lot Size | 2222.7 MC |
| Energy cost | $ 3840 / year |
|---|---|
| Municipal Taxes (2024) | $ 3721 / year |
| School taxes (2024) | $ 405 / year |
| lot assessment | $ 155600 |
| building assessment | $ 311000 |
| total assessment | $ 466600 |
Room Details
| Room | Dimensions | Level | Flooring |
|---|---|---|---|
| Other | 14.3 x 8.3 P | Ground Floor | Slate |
| Living room | 17.9 x 11.3 P | Ground Floor | Wood |
| Dining room | 12.5 x 11.2 P | Ground Floor | Wood |
| Kitchen | 19.9 x 9.1 P | Ground Floor | Slate |
| Laundry room | 5.4 x 5.0 P | Ground Floor | Slate |
| Washroom | 5.6 x 5.3 P | Ground Floor | Wood |
| Family room | 19.8 x 13.4 P | Ground Floor | Wood |
| Solarium | 19.6 x 8.8 P | Ground Floor | Wood |
| Primary bedroom | 18.7 x 11.2 P | 2nd Floor | Wood |
| Other | 6.3 x 5.4 P | 2nd Floor | Wood |
| Other | 8.4 x 6.3 P | 2nd Floor | Ceramic tiles |
| Bedroom | 16.5 x 11.8 P | 2nd Floor | Wood |
| Bedroom | 13.3 x 8.9 P | 2nd Floor | Wood |
| Bathroom | 7.5 x 6.3 P | 2nd Floor | Ceramic tiles |
| Family room | 19.2 x 12.0 P | Basement | Floating floor |
| Bedroom | 10.3 x 9.7 P | Basement | Floating floor |
| Workshop | 23.2 x 11.2 P | Basement | Concrete |
| Storage | 19.2 x 12.8 P | Basement | Concrete |
Charateristics
| Heating system | Air circulation |
|---|---|
| Water supply | Municipality |
| Heating energy | Electricity |
| Windows | PVC |
| Foundation | Poured concrete |
| Hearth stove | Wood fireplace |
| Garage | Attached, Double width or more |
| Siding | Aluminum, Stone |
| Proximity | Highway, Golf, Park - green area, Elementary school, High school, Bicycle path, Cross-country skiing, Daycare centre |
| Basement | 6 feet and over, Partially finished |
| Parking | Outdoor, Garage |
| Sewage system | Septic tank |
| Roofing | Asphalt shingles |
| Zoning | Residential |
| Driveway | Asphalt |

