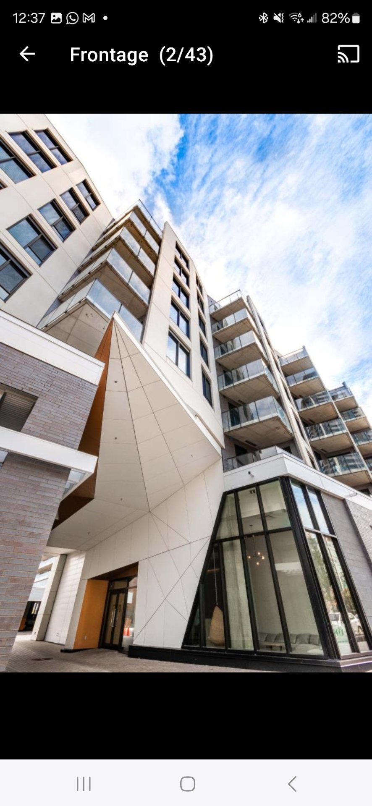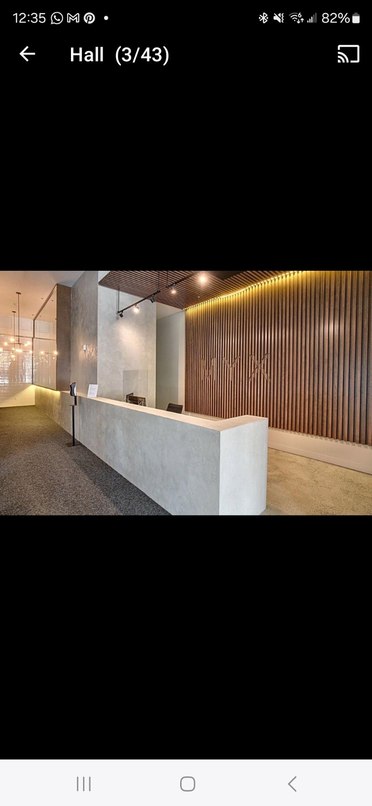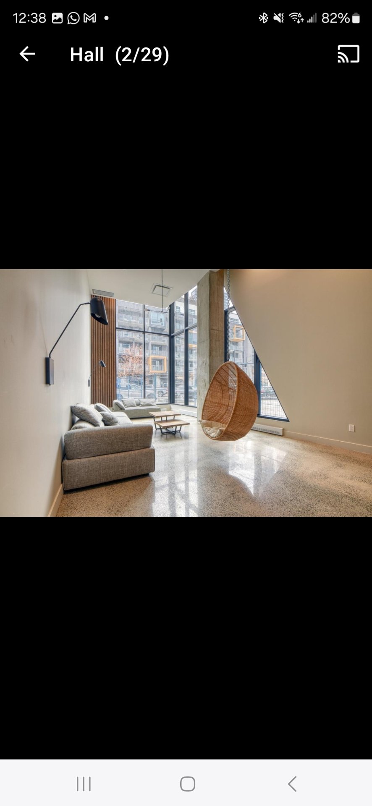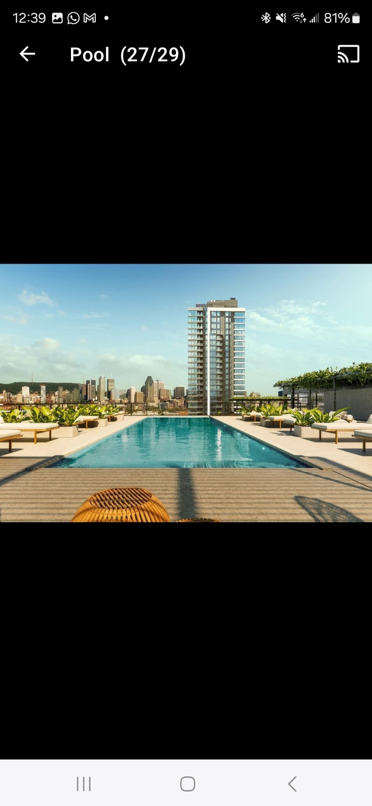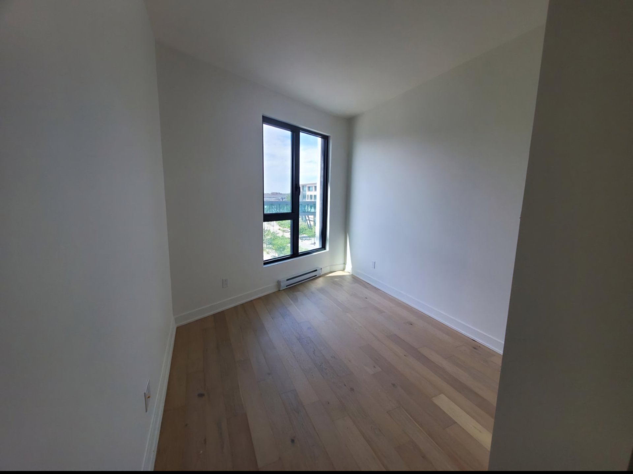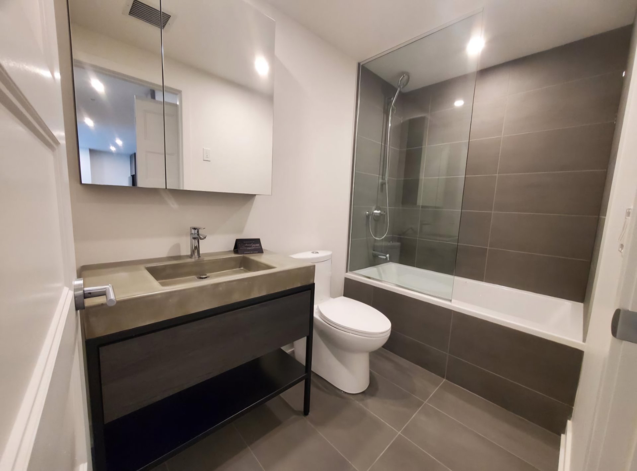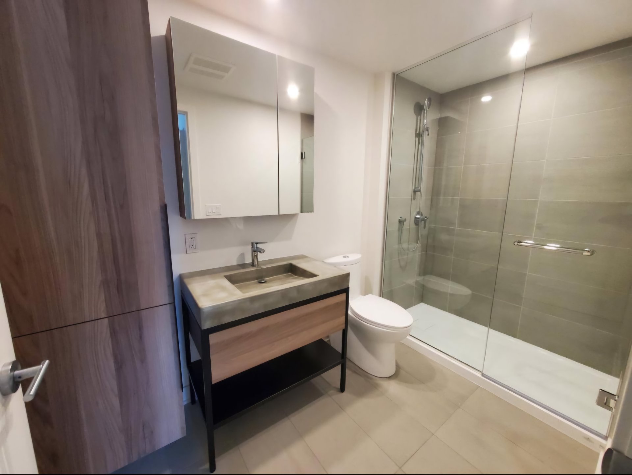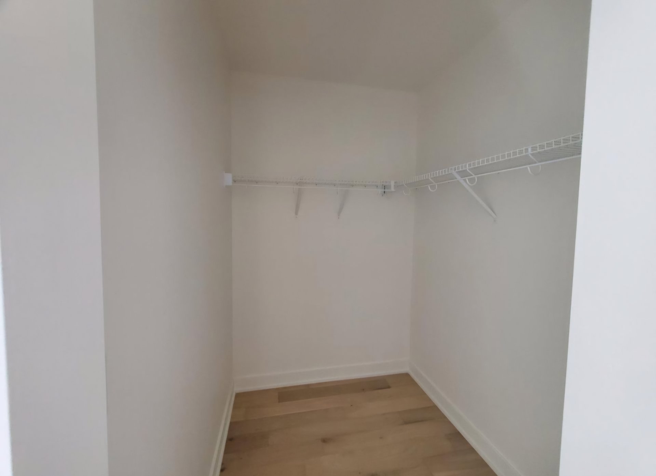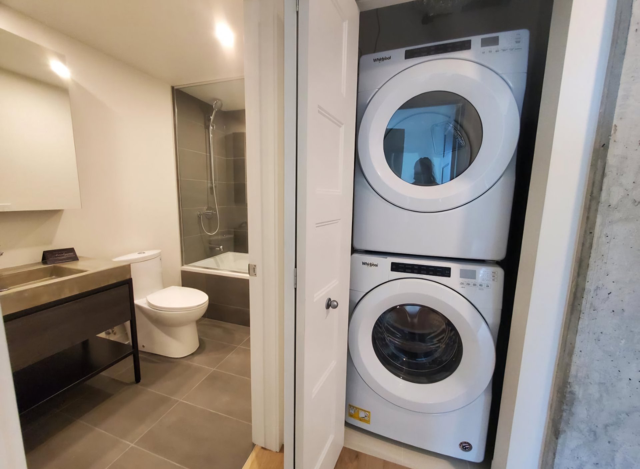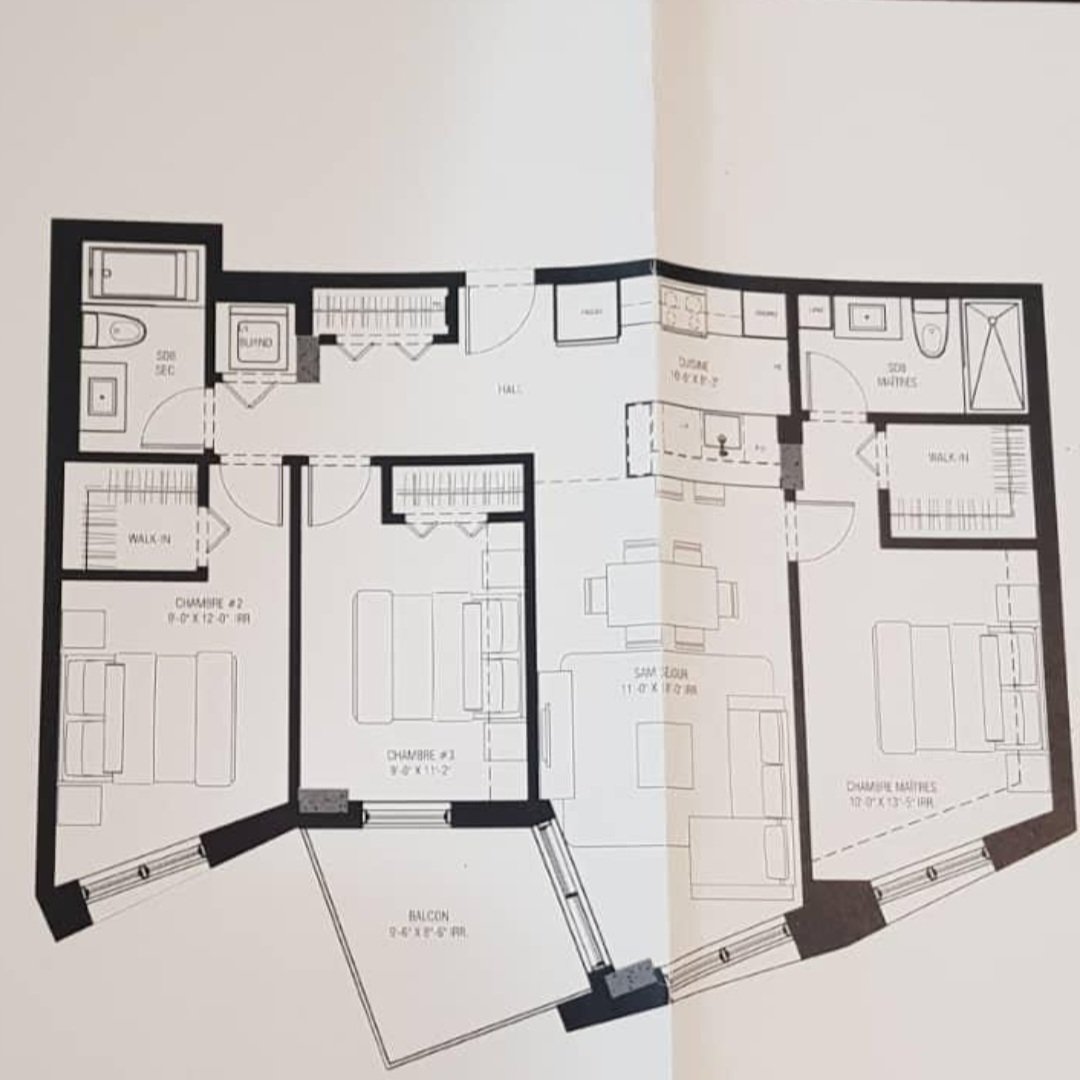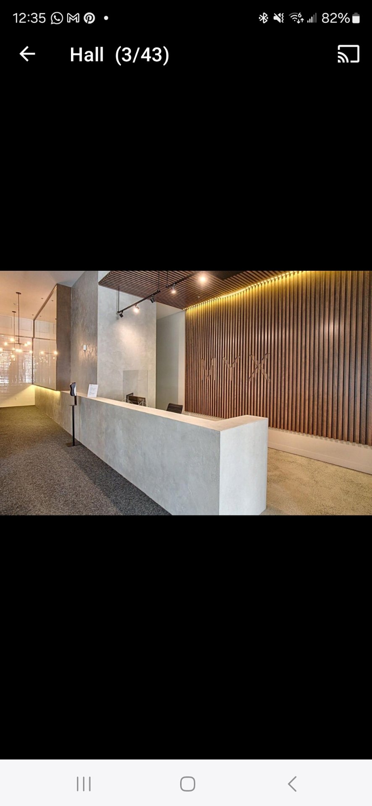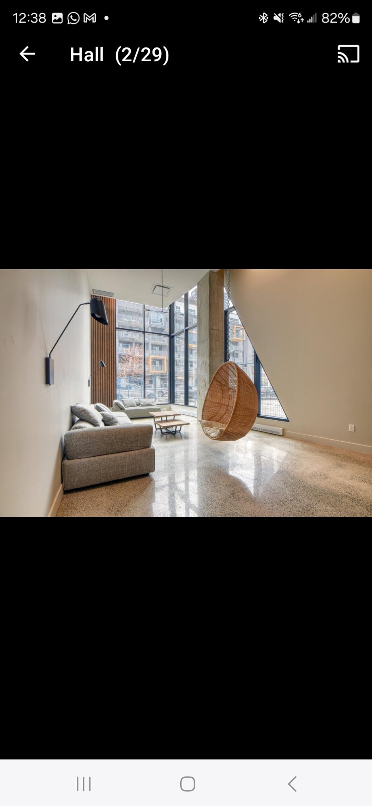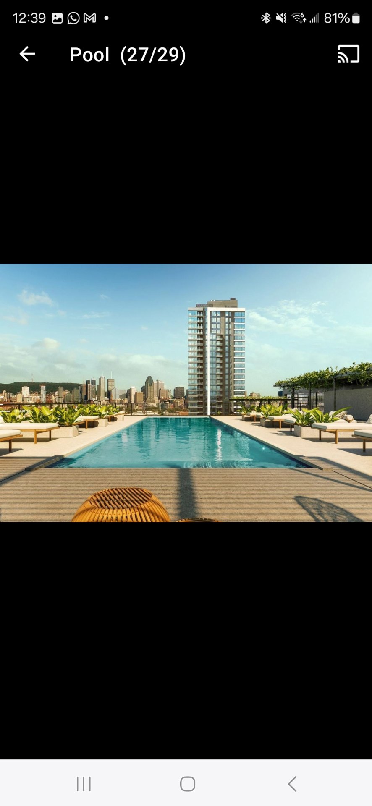112 Ch. de la Pointe-Nord, apt. 515
Montréal (Verdun/Île-des-Soeurs), Île-des-Soeurs, H3E0E3Apartment | MLS: 18608059
- 3 Bedrooms
- 2 Bathrooms
- Calculators
- 49 walkscore
Description
Beautiful 3 bedroom 2 bathroom with indoor garage and storage. the building is equipped with an outdoor pool, an urban cottage, a large terrace, fully equipped fitness area with a breathtaking view of the river and downtown This property is non-smoking (cigarettes, pot, cannabis) . No holes on the walls, Short-term subletting is prohibited (Airbnb) . The signing of the lease is conditional on a credit check to the satisfaction of the owner and the administration Tenant will be required to provide proof of liability insurance liability insurance ($2M) prior to taking possession and will maintain it throughout the term of the lease.
An outdoor pool
. An urban cottage
. A large terrace
. A fully equipped fitness area
. Hanging chairs
. A giant chess set
. A breathtaking view of the river and downtown
Rental requirements :
. Animals are not allowed
. This property is non-smoking (cigarettes, pot, cannabis)
. No holes on the walls
. Short-term subletting is prohibited (Airbnb)
. The signing of the lease is conditional on a credit check
to the satisfaction of the owner and the administration
. Tenant will be required to provide proof of liability
insurance
liability insurance ($2M) prior to taking possession and
will
maintain it throughout the term of the lease
. Tenant agrees to abide by the rules and regulations of the
building
. The tenant is responsible for all moving expenses
Inclusions : All appliances fridge, stove, dishwasher, washer and dryer, garage and storage
Exclusions : electricity, cable, internet, telephone, moving fees required by the administration
| Liveable | 1040 PC |
|---|---|
| Total Rooms | 9 |
| Bedrooms | 3 |
| Bathrooms | 2 |
| Powder Rooms | 0 |
| Year of construction | 2021 |
| Type | Apartment |
|---|---|
| Style | Detached |
| N/A | |
|---|---|
| lot assessment | $ 0 |
| building assessment | $ 0 |
| total assessment | $ 0 |
Room Details
| Room | Dimensions | Level | Flooring |
|---|---|---|---|
| Living room | 18.0 x 11.0 P | Wood | |
| Kitchen | 10.6 x 8.3 P | Ceramic tiles | |
| Primary bedroom | 13.5 x 10.0 P | Wood | |
| Bathroom | 10.0 x 6.0 P | Ceramic tiles | |
| Walk-in closet | 6.0 x 6.0 P | Wood | |
| Bedroom | 12.0 x 9.0 P | Wood | |
| Bedroom | 11.2 x 9.0 P | Wood | |
| Bathroom | 8.3 x 6.0 P | Ceramic tiles | |
| Walk-in closet | 6.0 x 6.0 P | Wood |
Charateristics
| Heating system | Electric baseboard units |
|---|---|
| Water supply | Municipality |
| Heating energy | Electricity |
| Equipment available | Entry phone, Ventilation system, Electric garage door, Central air conditioning |
| Easy access | Elevator |
| Garage | Heated, Fitted |
| Pool | Heated, Inground |
| Proximity | Highway, Hospital, Park - green area, Public transport, Bicycle path, Daycare centre, Réseau Express Métropolitain (REM) |
| Bathroom / Washroom | Adjoining to primary bedroom |
| Available services | Fire detector, Exercise room, Bicycle storage area, Roof terrace, Common areas, Sauna, Outdoor pool |
| Parking | Garage |
| Sewage system | Municipal sewer |
| Zoning | Residential |
| Restrictions/Permissions | Smoking not allowed, Short-term rentals not allowed, No pets allowed |

