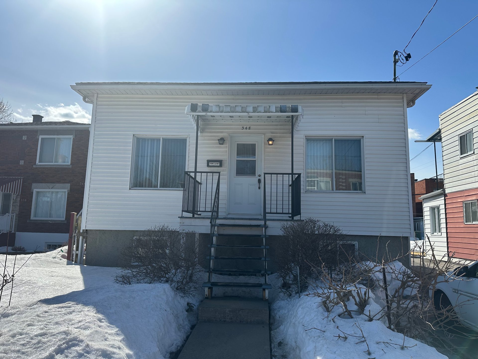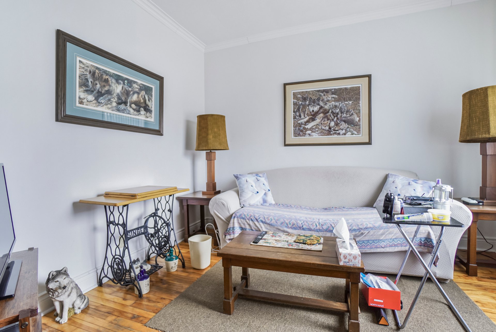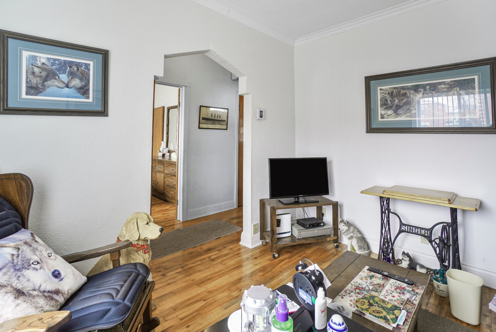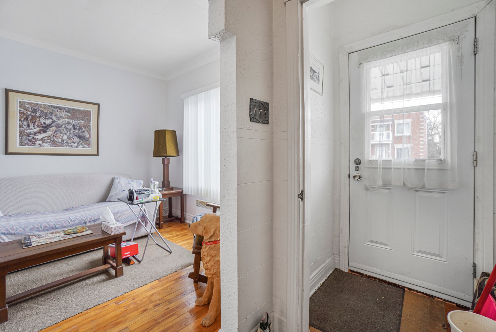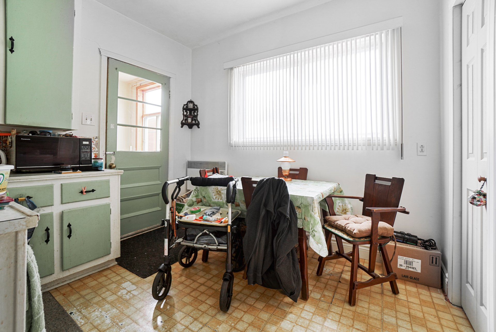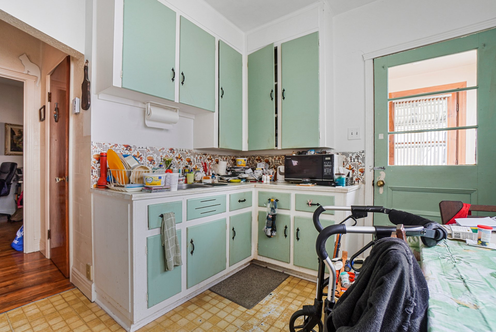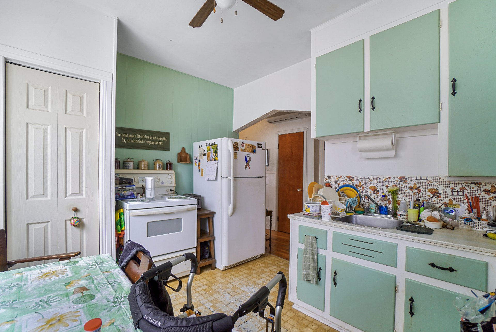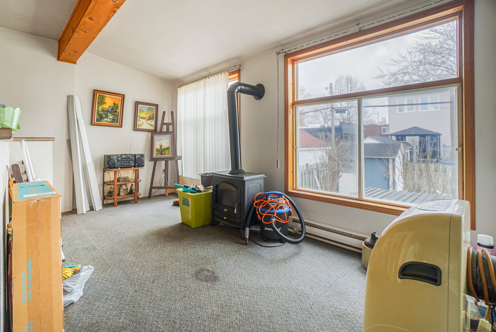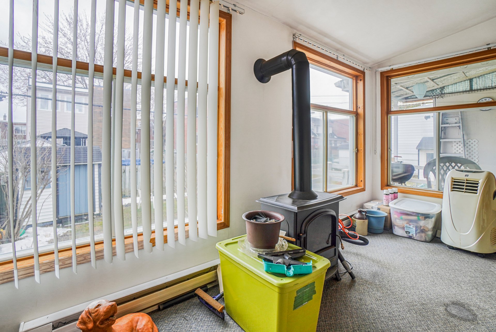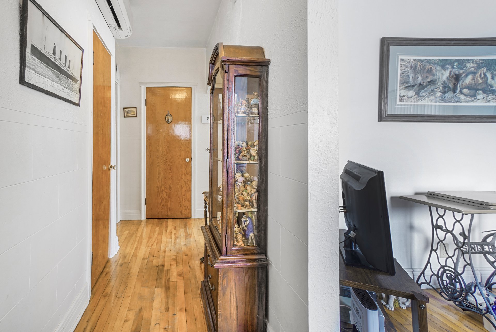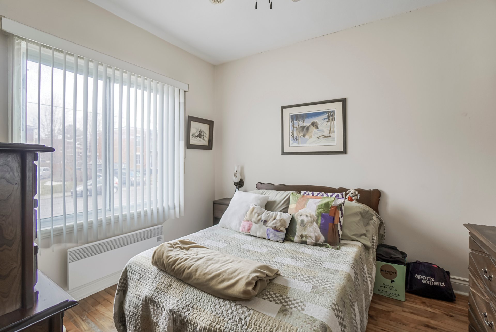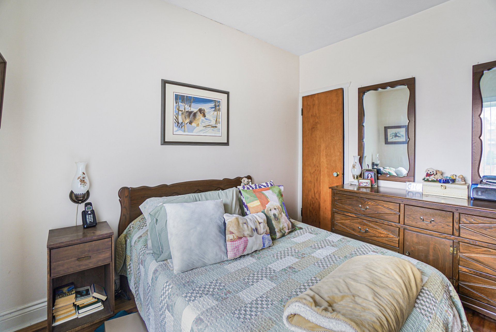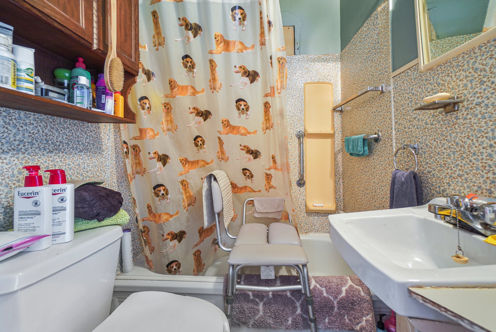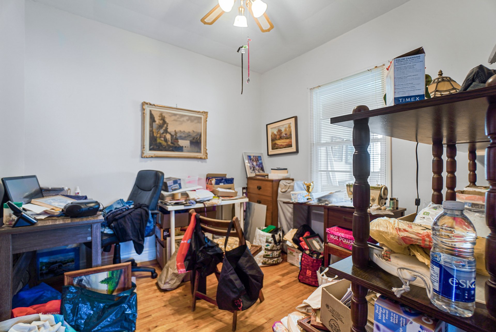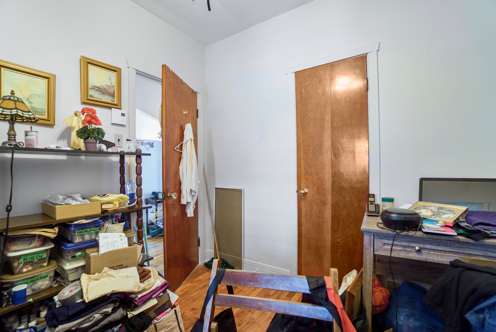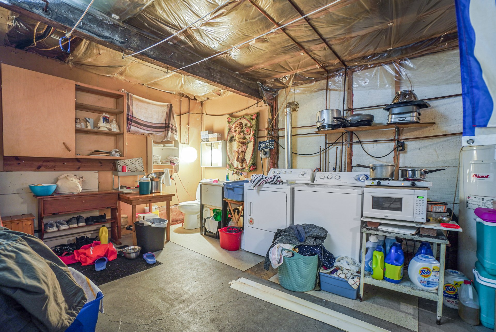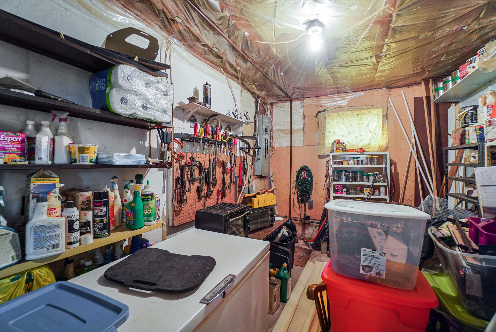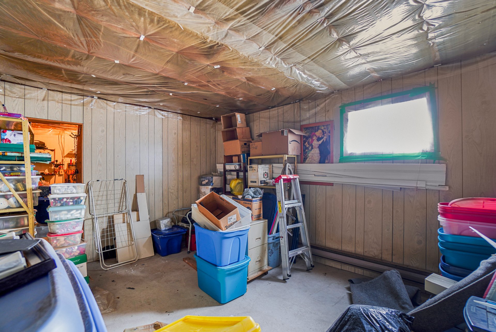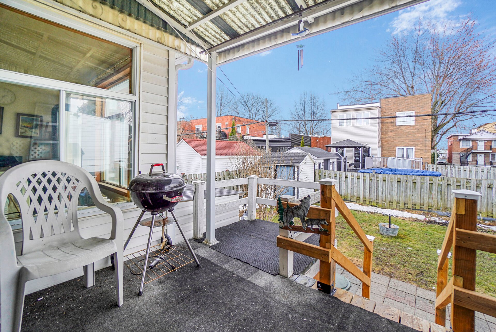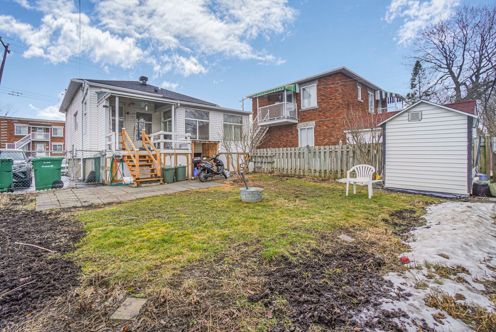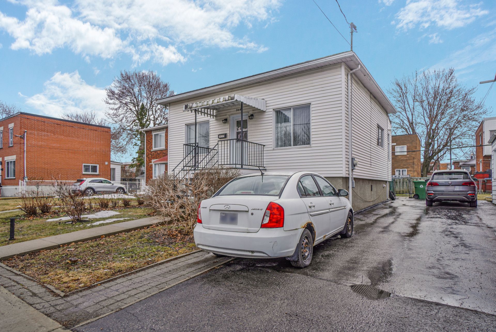- 2 Bedrooms
- 1 Bathrooms
- Video tour
- Calculators
- walkscore
Description
Located in Village des Rapides, this detached home offers great potential in a prime location. Featuring a southwest-facing yard, a bright sunroom, and a high basement with two separate entrances, this property has solid bones but requires some work. The foundations were redone in 1981 after the home was raised, ensuring stability. A great starter home for buyers ready to invest some sweat equity, it's close to primary and high schools, services, and a bird sanctuary--an excellent opportunity to create your dream space in a sought-after neighborhood.
Inclusions :
Exclusions : N/A
| Liveable | N/A |
|---|---|
| Total Rooms | 7 |
| Bedrooms | 2 |
| Bathrooms | 1 |
| Powder Rooms | 0 |
| Year of construction | 1950 |
| Type | Bungalow |
|---|---|
| Style | Detached |
| Dimensions | 11.41x8.1 M |
| Lot Size | 314.2 MC |
| Municipal Taxes (2025) | $ 2791 / year |
|---|---|
| School taxes (2024) | $ 796 / year |
| lot assessment | $ 318900 |
| building assessment | $ 113100 |
| total assessment | $ 432000 |
Room Details
| Room | Dimensions | Level | Flooring |
|---|---|---|---|
| Living room | 11.3 x 10.2 P | Ground Floor | Wood |
| Kitchen | 12.9 x 9.6 P | Ground Floor | Linoleum |
| Primary bedroom | 10.6 x 9.9 P | Ground Floor | Wood |
| Bedroom | 9.5 x 9.4 P | Ground Floor | Wood |
| Bathroom | 4.8 x 5.7 P | Ground Floor | Linoleum |
| Solarium | 24.7 x 11.6 P | Ground Floor | Carpet |
| Other | 28.4 x 24.0 P | Ground Floor | Concrete |
Charateristics
| Heating system | Space heating baseboards, Electric baseboard units |
|---|---|
| Water supply | Municipality |
| Heating energy | Electricity |
| Foundation | Poured concrete |
| Proximity | Highway, Cegep, Hospital, Park - green area, Elementary school, High school, Public transport, Bicycle path, Cross-country skiing, Daycare centre |
| Basement | 6 feet and over, Unfinished |
| Parking | Outdoor |
| Sewage system | Municipal sewer |
| Roofing | Asphalt shingles |
| Zoning | Residential |
| Equipment available | Wall-mounted air conditioning |

