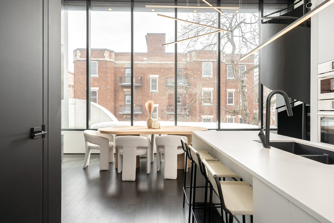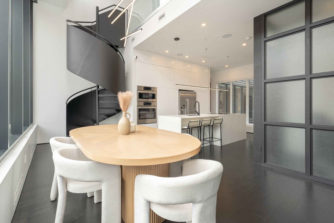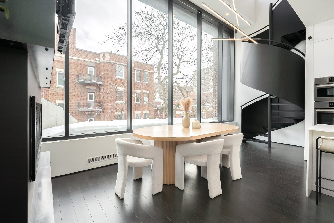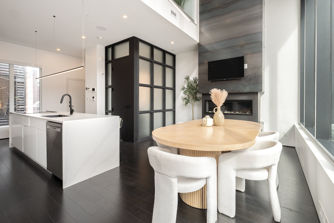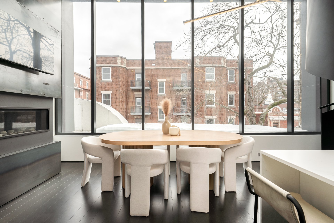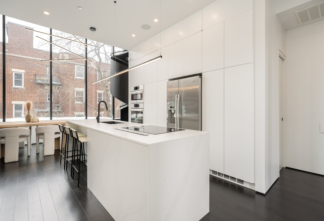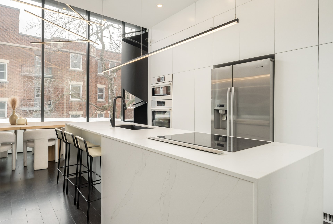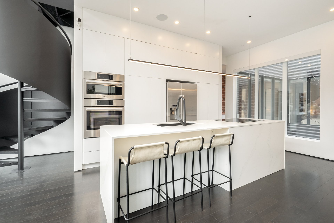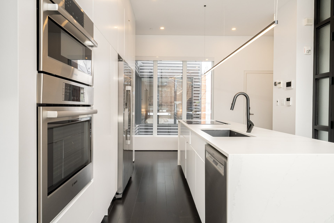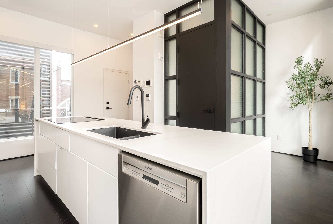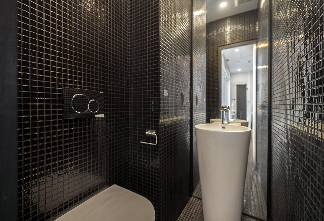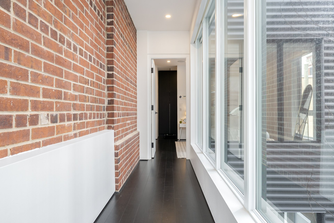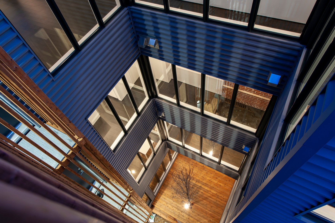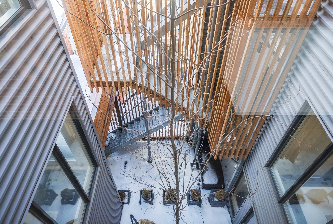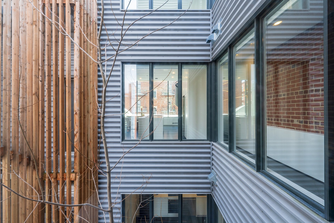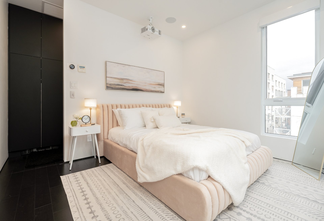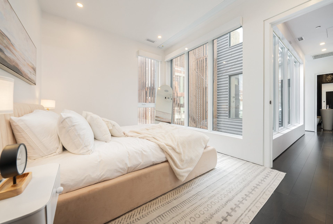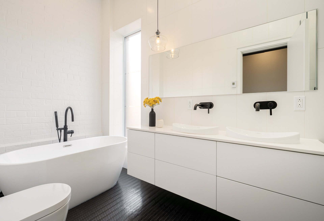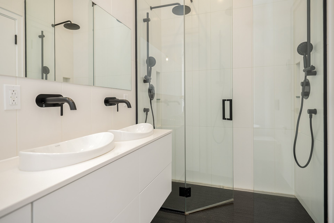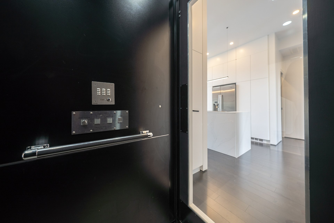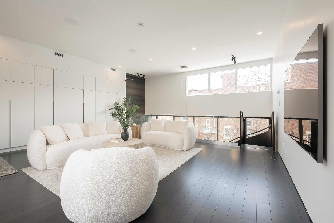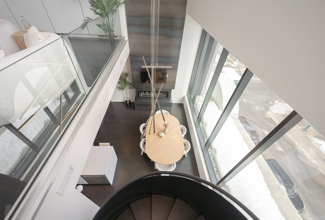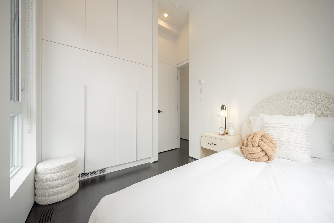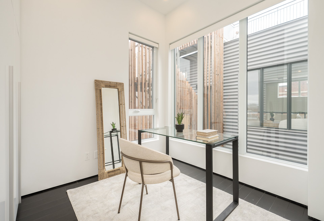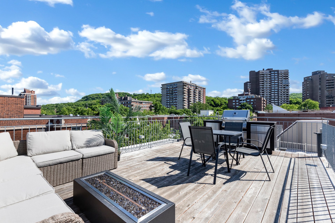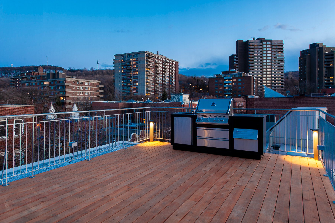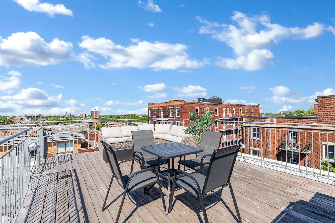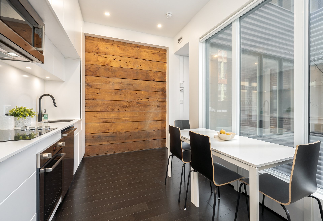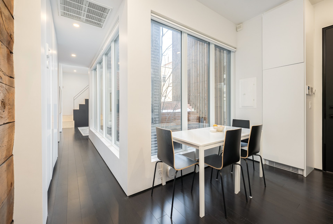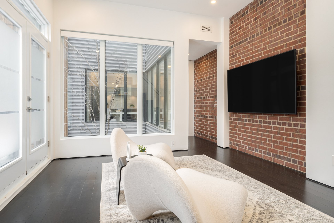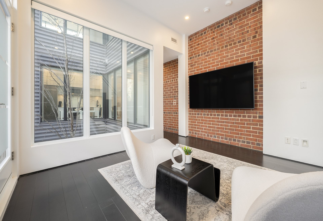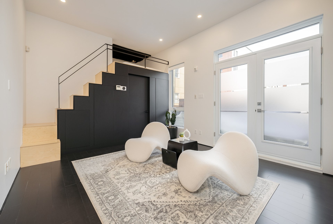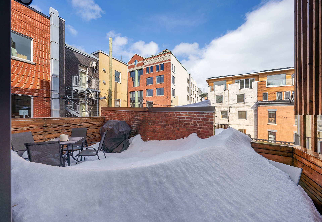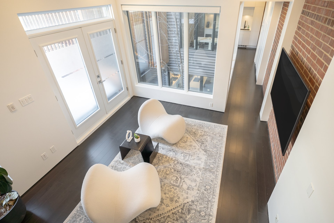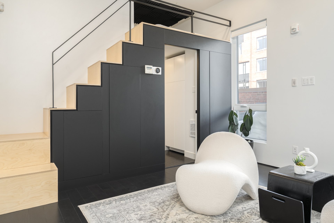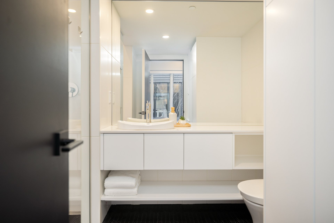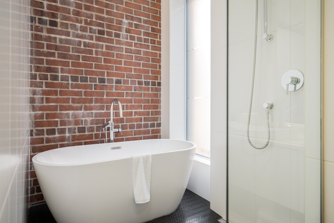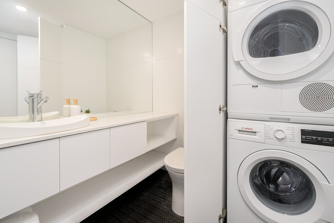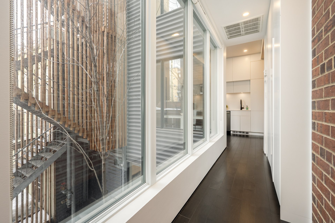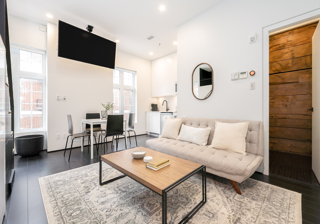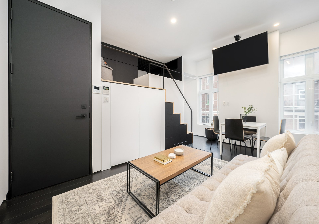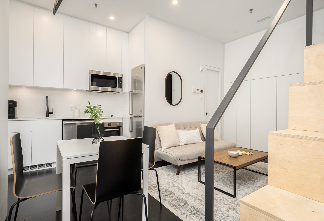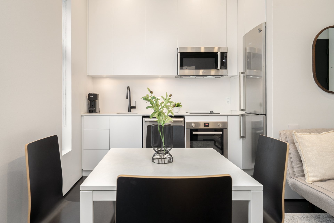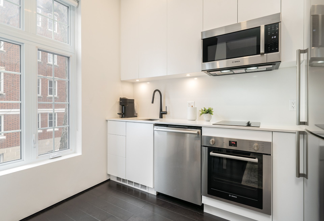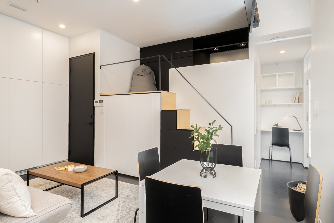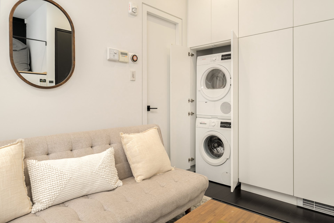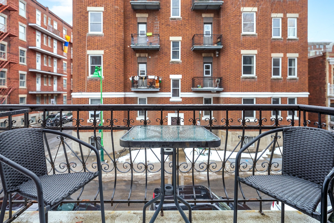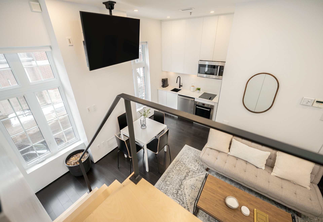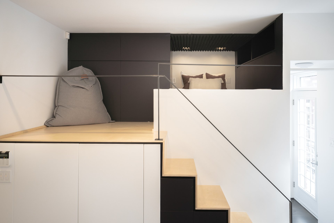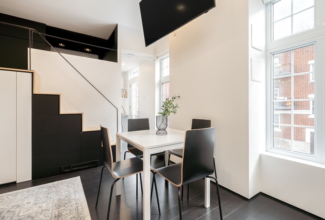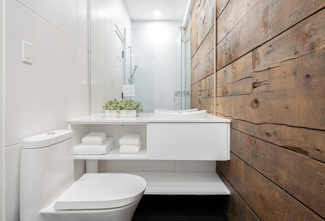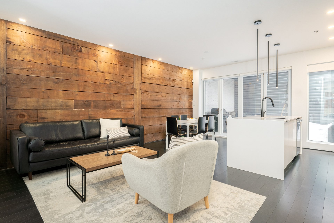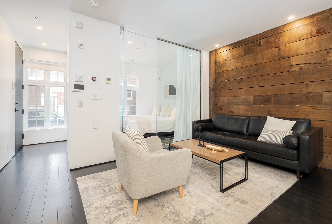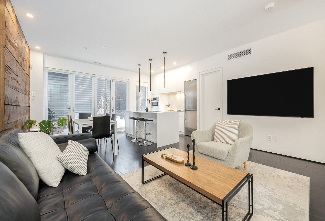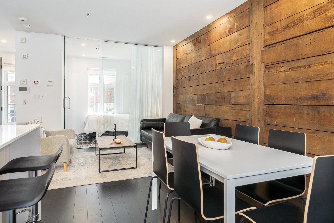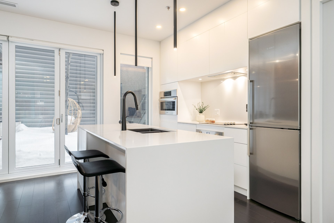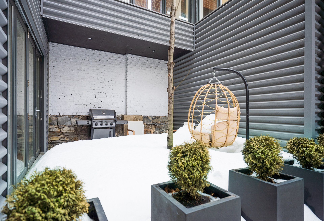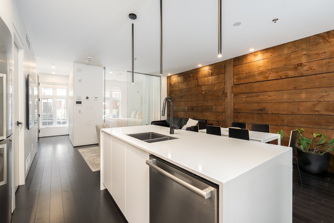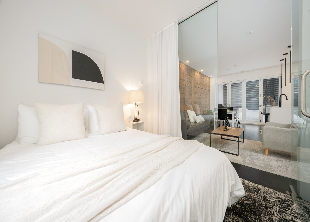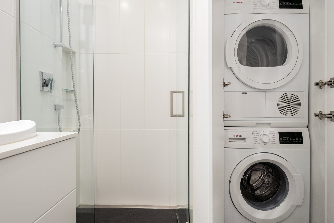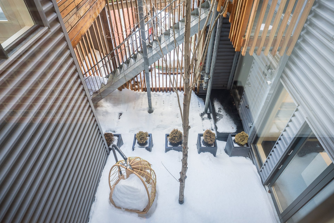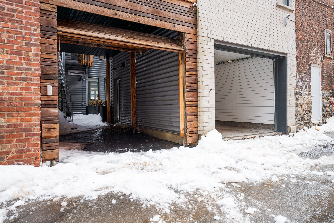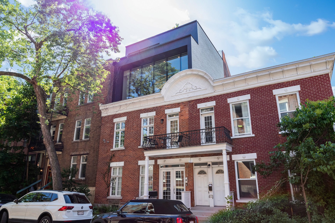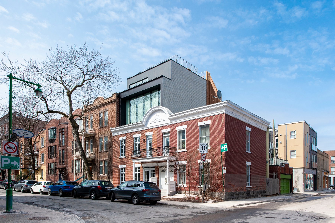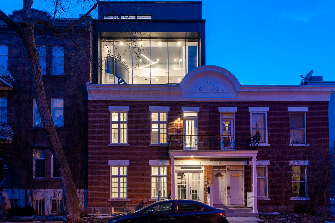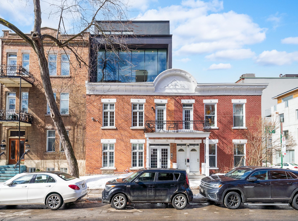407Z - 413Z Av. Édouard-Charles
Montréal (Outremont), Montréal, H2V2N3Two or more storey | MLS: 19278542
- 6 Bedrooms
- 5 Bathrooms
- Calculators
- 99 walkscore
Description
An exceptional residence in the heart of Outremont, where design, abundant natural light, and cutting-edge technology combine to offer a unique living experience. Completely rebuilt and expanded in 2018 by an architect, it combines refinement, functionality, and high-end amenities. This project includes a penthouse with a private elevator, three furnished apartments, a rooftop terrace overlooking Mount Royal, a garage, and covered parking. Ideally located just steps from Laurier Ave, Mount Royal, Mile End, and Jeanne-Mance Park, it offers the best urban amenities in a prestigious setting.
Inclusions : All appliances, all light fixtures, all window coverings, alarm system hardware, furniture of units 407, 409, and 411.
Exclusions : All staging furniture and accessories (interior and exterior). Alarm monitoring services.
| Liveable | 3782 PC |
|---|---|
| Total Rooms | 20 |
| Bedrooms | 6 |
| Bathrooms | 5 |
| Powder Rooms | 1 |
| Year of construction | 1908 |
| Type | Two or more storey |
|---|---|
| Style | Semi-detached |
| Lot Size | 1656 PC |
| Municipal Taxes (2025) | $ 21200 / year |
|---|---|
| School taxes (2024) | $ 2423 / year |
| lot assessment | $ 382300 |
| building assessment | $ 2964200 |
| total assessment | $ 3346500 |
Room Details
| Room | Dimensions | Level | Flooring |
|---|---|---|---|
| Living room | 10.3 x 14.10 P | Ground Floor | Wood |
| Dining room | 9.6 x 7.11 P | Ground Floor | Wood |
| Kitchen | 9.7 x 9.0 P | Ground Floor | Wood |
| Bedroom | 8.0 x 9.0 P | Ground Floor | Wood |
| Bathroom | 10.1 x 7.4 P | Ground Floor | Ceramic tiles |
| Living room | 12.7 x 12.7 P | 2nd Floor | Wood |
| Dining room | 3.10 x 11.9 P | 2nd Floor | Wood |
| Kitchen | 5.4 x 13.5 P | 2nd Floor | Wood |
| Bedroom | 7.5 x 6.2 P | 2nd Floor | |
| Bathroom | 7.5 x 12.6 P | 2nd Floor | Wood |
| Living room | 8.7 x 8.5 P | 2nd Floor | Wood |
| Dining room | 7.7 x 8.5 P | 2nd Floor | Wood |
| Kitchen | 9.8 x 4.5 P | 2nd Floor | Wood |
| Bedroom | 8.9 x 9.8 P | 2nd Floor | |
| Home office | 9.3 x 10 P | 2nd Floor | Wood |
| Bathroom | 8.3 x 4.7 P | 2nd Floor | Ceramic tiles |
| Kitchen | 16.0 x 17.0 P | Wood | |
| Dining room | 12.4 x 22.0 P | Wood | |
| Primary bedroom | 10.0 x 12.9 P | Wood | |
| Walk-in closet | 3.10 x 11.4 P | Wood | |
| Bathroom | 5.6 x 12.5 P | Ceramic tiles | |
| Washroom | 3.5 x 4.11 P | Ceramic tiles | |
| Living room | 17.4 x 19.3 P | Wood | |
| Bedroom | 9.2 x 8.8 P | Wood | |
| Bedroom | 10.8 x 8.8 P | Wood | |
| Bathroom | 7.3 x 3.6 P | Ceramic tiles |
Charateristics
| Carport | Attached, Attached, Attached, Attached, Attached |
|---|---|
| Heating system | Air circulation, Air circulation, Air circulation, Air circulation, Air circulation |
| Water supply | Municipality, Municipality, Municipality, Municipality, Municipality |
| Heating energy | Electricity, Electricity, Electricity, Electricity, Electricity |
| Equipment available | Other, Ventilation system, Central heat pump, Private balcony, Other, Ventilation system, Central heat pump, Private balcony, Other, Ventilation system, Central heat pump, Private balcony, Other, Ventilation system, Central heat pump, Private balcony, Other, Ventilation system, Central heat pump, Private balcony |
| Foundation | Poured concrete, Stone, Poured concrete, Stone, Poured concrete, Stone, Poured concrete, Stone, Poured concrete, Stone |
| Hearth stove | Gaz fireplace, Gaz fireplace, Gaz fireplace, Gaz fireplace, Gaz fireplace |
| Garage | Attached, Heated, Single width, Attached, Heated, Single width, Attached, Heated, Single width, Attached, Heated, Single width, Attached, Heated, Single width |
| Siding | Aluminum, Brick, Aluminum, Brick, Aluminum, Brick, Aluminum, Brick, Aluminum, Brick |
| Proximity | Other, Highway, Cegep, Hospital, Park - green area, Elementary school, High school, Public transport, University, Bicycle path, Cross-country skiing, Daycare centre, Other, Highway, Cegep, Hospital, Park - green area, Elementary school, High school, Public transport, University, Bicycle path, Cross-country skiing, Daycare centre, Other, Highway, Cegep, Hospital, Park - green area, Elementary school, High school, Public transport, University, Bicycle path, Cross-country skiing, Daycare centre, Other, Highway, Cegep, Hospital, Park - green area, Elementary school, High school, Public transport, University, Bicycle path, Cross-country skiing, Daycare centre, Other, Highway, Cegep, Hospital, Park - green area, Elementary school, High school, Public transport, University, Bicycle path, Cross-country skiing, Daycare centre |
| Bathroom / Washroom | Adjoining to primary bedroom, Seperate shower, Adjoining to primary bedroom, Seperate shower, Adjoining to primary bedroom, Seperate shower, Adjoining to primary bedroom, Seperate shower, Adjoining to primary bedroom, Seperate shower |
| Basement | Other, Low (less than 6 feet), Other, Low (less than 6 feet), Other, Low (less than 6 feet), Other, Low (less than 6 feet), Other, Low (less than 6 feet) |
| Parking | In carport, Garage, In carport, Garage, In carport, Garage, In carport, Garage, In carport, Garage |
| Sewage system | Municipal sewer, Municipal sewer, Municipal sewer, Municipal sewer, Municipal sewer |
| View | Mountain, Panoramic, City, Mountain, Panoramic, City, Mountain, Panoramic, City, Mountain, Panoramic, City, Mountain, Panoramic, City |
| Zoning | Residential, Residential, Residential, Residential, Residential |

