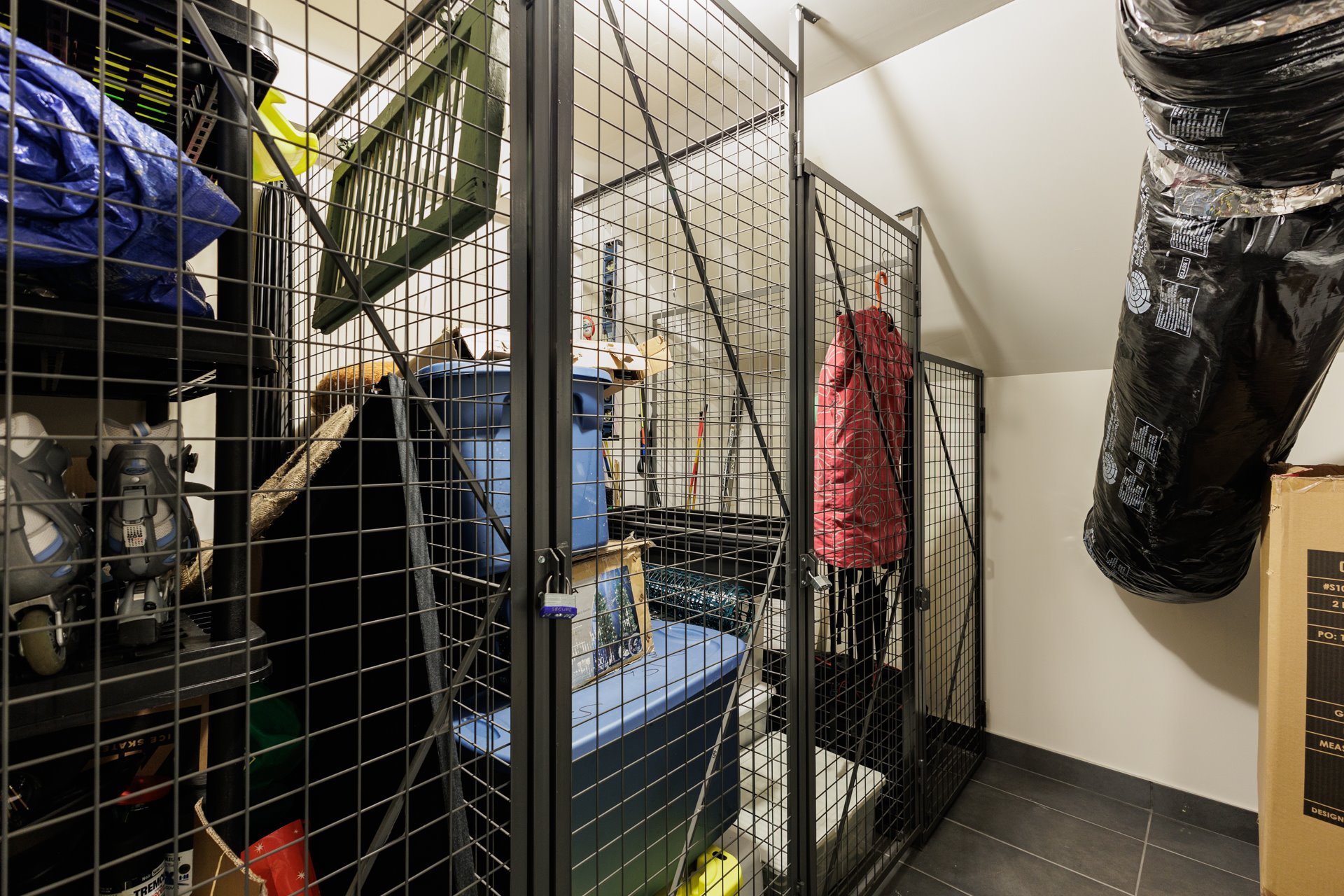- 2 Bedrooms
- 1 Bathrooms
- Video tour
- Calculators
- walkscore
Description
This exceptional 4 1/2 on the 3rd floor offers comfort and convenience, including two parking spaces. The open-plan layout with large windows fills the space with natural light. The master bedroom has a spacious walk-in closet, while the second bedroom is perfect for an office or children's room. The bathroom features a separate shower and a laundry room. Enjoy building amenities like a storage locker, gym and pool. Just minutes from shops, restaurants, and a 10-minute walk to the Vaudreuil train station.
This exceptional 4 1/2 apartment, located on the 3rd floor,
offers a blend of style, comfort, and convenience. With two
included outdoor parking spaces, this property is designed
to meet your modern living needs.
Step inside to discover an open-plan layout that maximizes
space, complemented by large windows that flood the unit
with natural light. The master bedroom boasts a generous
walk-in closet, providing ample storage. The second bedroom
is versatile, ideal as a home office, guest room, or
children's room.
The bathroom includes a separate shower, and a dedicated
laundry room that adds to the units practicality.
Residents of the building enjoy exclusive access to a
well-equipped gym and a refreshing pool, perfect for
relaxation or staying active year-round and a spacious
storage locker
Perfectly positioned, you're just a short walk from a
variety of shops, restaurants, and other local amenities.
Plus, the Vaudreuil train station is only a 10-minute walk
away, ensuring easy access to transportation.
*Full credit, criminal, employment and reference checks
required. All to landlord's satisfaction.
*No subletting and no AirBnB short-term rentals (see
regulations). 12-month minimum rental.
*The tenant agrees to provide the landlord with a copy of
rental liability insurance in the amount of two million
($2,000,000.) before signing the lease and must maintain
this throughout the rental period (see regulations).
*Failure to comply with the rules and regulations will
result in a fine or fines payable by the LESSEE (see rules
and regulations).
*No pets allowed.
*Cigarette smoking, cannabis cultivation and consumption
regulations.
Cigarette smoking is prohibited in private areas and
adjoining spaces such as terraces, it being understood that
the Tobacco Act automatically prohibits smoking in common
areas considered to be public spaces, as well as within a
nine (9) metre zone from building access doors. It is also
stipulated that cigarette butts and waste must not be
allowed to pollute the common areas, the private areas of
other co-owners, or any adjoining areas such as balconies
or terraces.
*Included in the monthly rent: condominium fees, special
dues if applicable, municipal, school and water taxes.
*The Appendix to the Lease, the building by-laws and the
Declaration of Co-ownership are an integral part of the
Lease and must be initialed by the LESSEE.
Inclusions : Light fixtures, wall-mounted air conditioning, blinds and poles, water heater(40gal), dishwasher, 2 access cards to OUTDOOR GYM-POOL, 2 keys to apartment, 2 keys to mailbox, 2 fobs to open main door, dining room light fixture
Exclusions : N/A
| Liveable | 98.5 MC |
|---|---|
| Total Rooms | 4 |
| Bedrooms | 2 |
| Bathrooms | 1 |
| Powder Rooms | 0 |
| Year of construction | 2016 |
| Type | Apartment |
|---|---|
| Style | Detached |
| N/A | |
|---|---|
| lot assessment | $ 0 |
| building assessment | $ 0 |
| total assessment | $ 0 |
Room Details
| Room | Dimensions | Level | Flooring |
|---|---|---|---|
| Dining room | 8.6 x 9.5 P | Floating floor | |
| Kitchen | 8.6 x 10.0 P | Ceramic tiles | |
| Bathroom | 11.3 x 6.11 P | Ceramic tiles | |
| Primary bedroom | 14.6 x 11.6 P | Floating floor | |
| Bedroom | 10.4 x 9.9 P | Floating floor |
Charateristics
| Heating system | Electric baseboard units |
|---|---|
| Water supply | Municipality |
| Heating energy | Electricity |
| Equipment available | Entry phone, Ventilation system, Wall-mounted air conditioning |
| Windows | PVC |
| Siding | Brick, Pressed fibre |
| Pool | Heated, Inground |
| Proximity | Other, Highway, Park - green area, Public transport, Bicycle path |
| Available services | Fire detector, Exercise room, Visitor parking, Balcony/terrace, Common areas, Outdoor pool |
| Parking | Outdoor |
| Sewage system | Municipal sewer |
| Window type | Crank handle |
| Roofing | Asphalt shingles |
| Zoning | Residential |
| Driveway | Asphalt |
| Restrictions/Permissions | Smoking not allowed, Short-term rentals not allowed, No pets allowed |

























