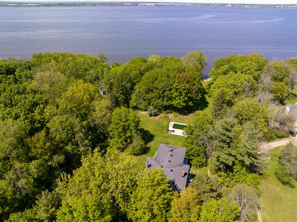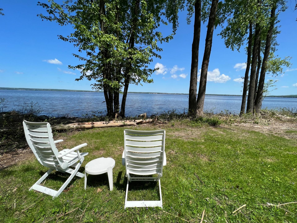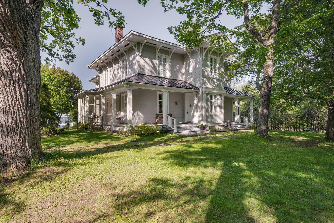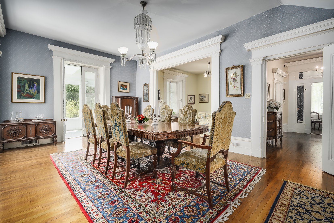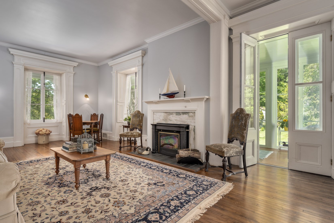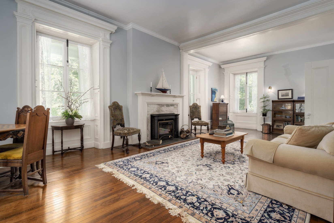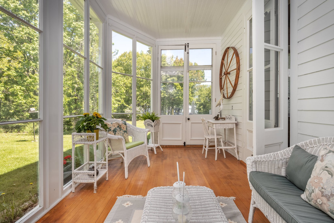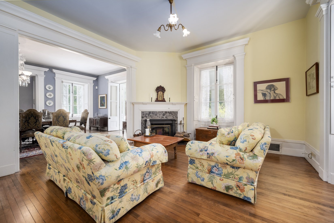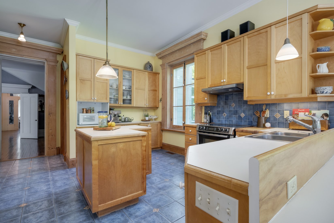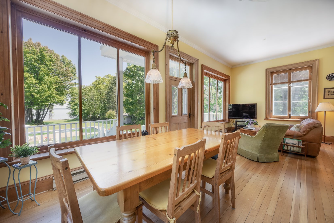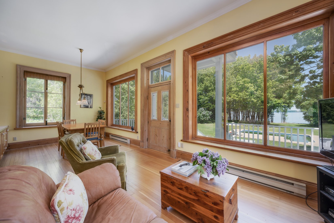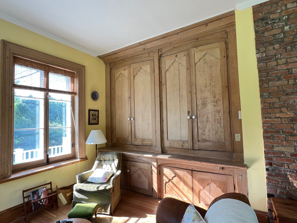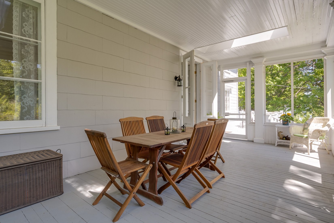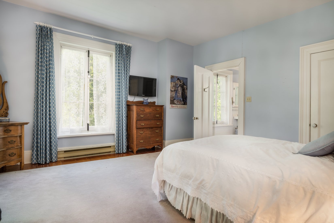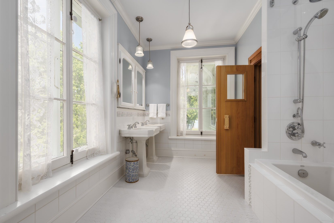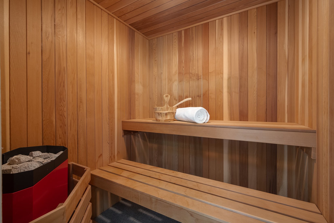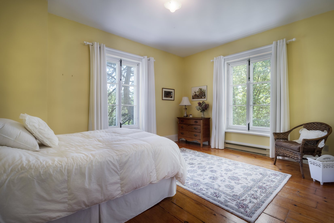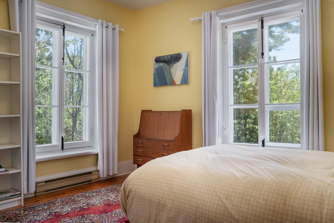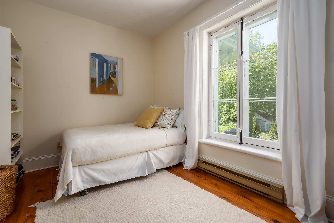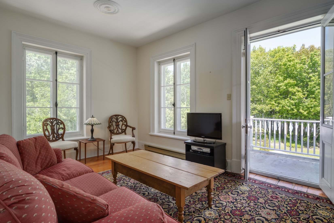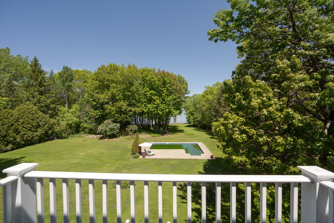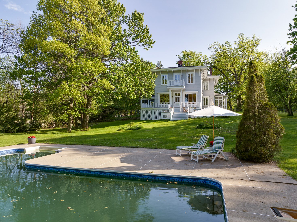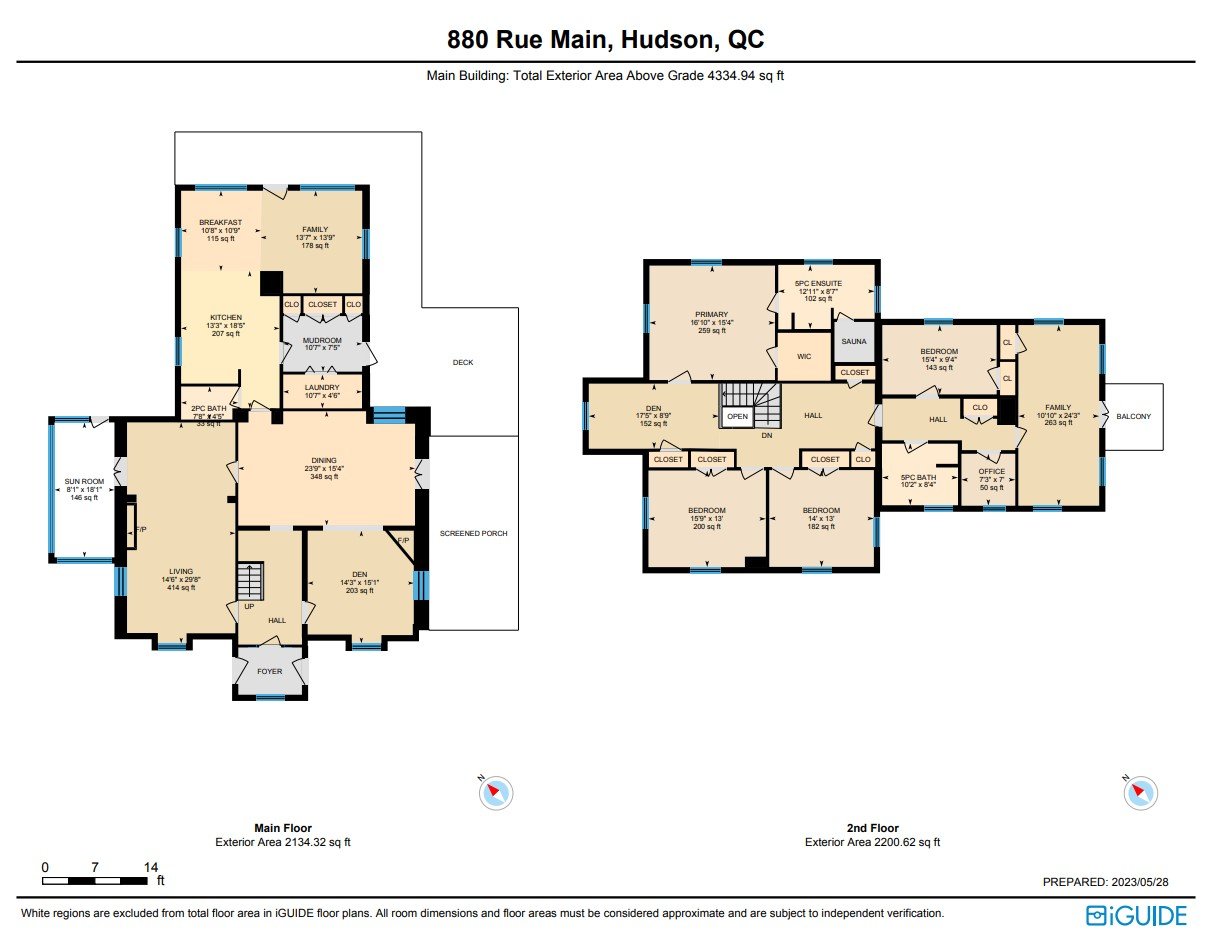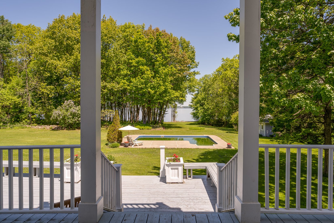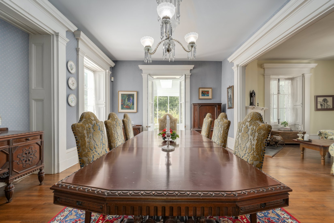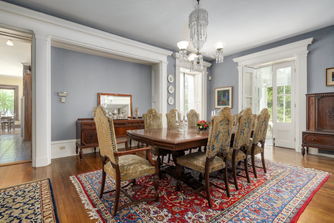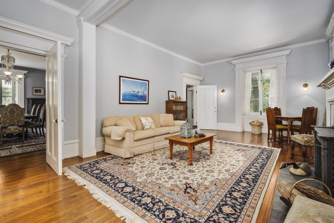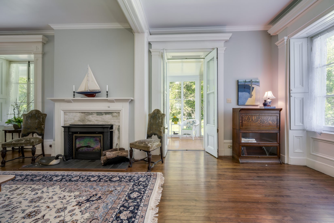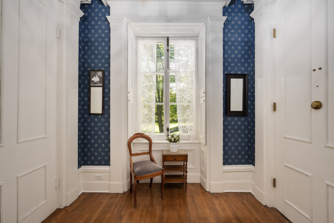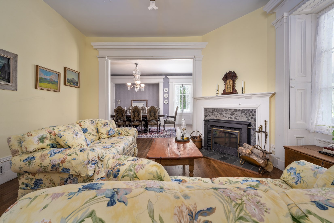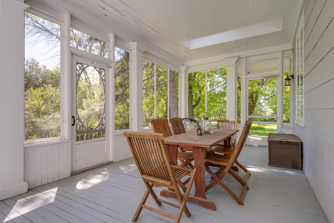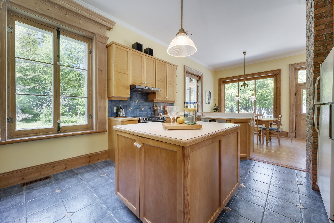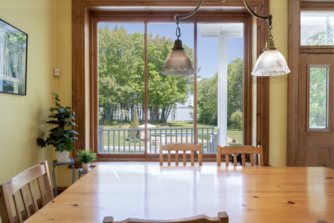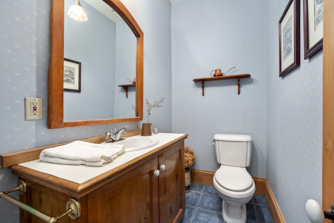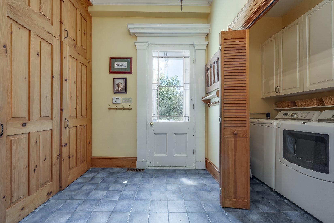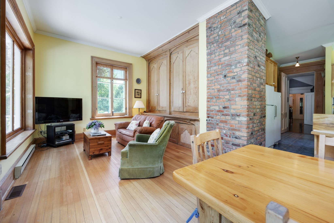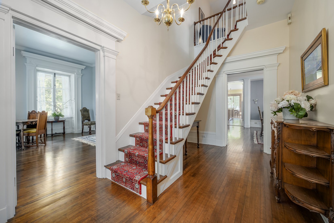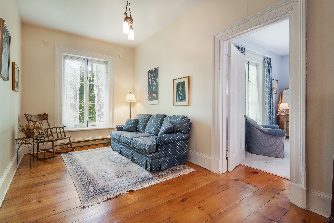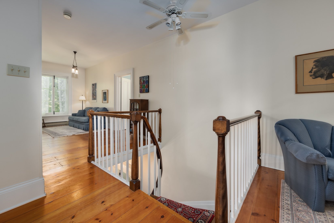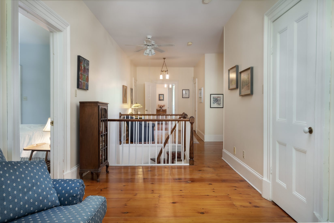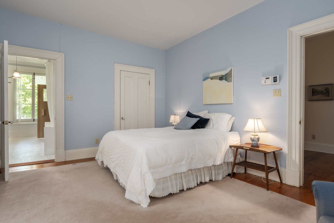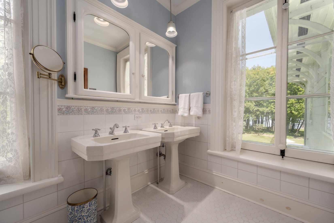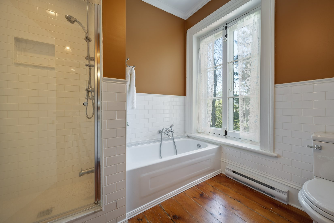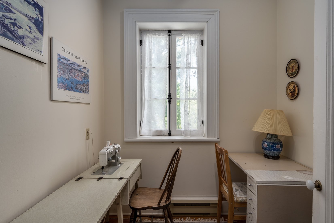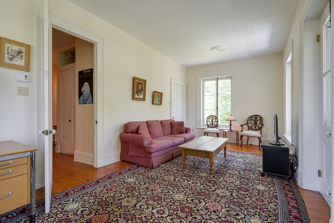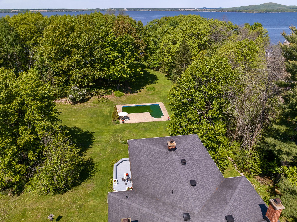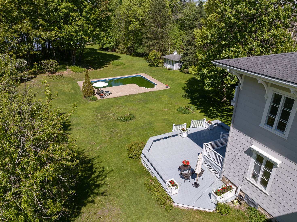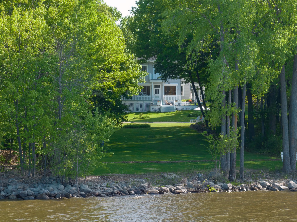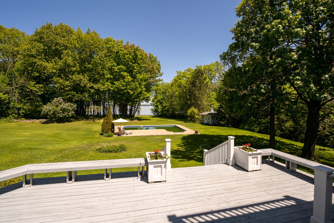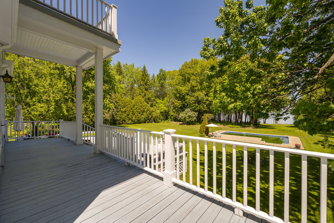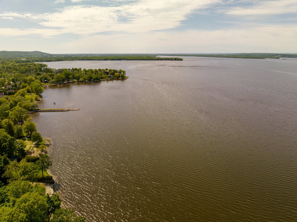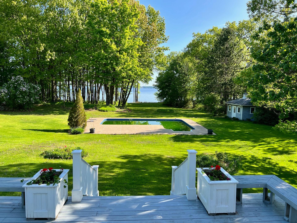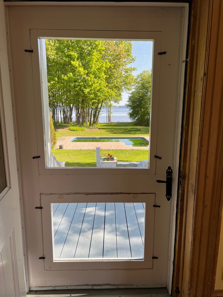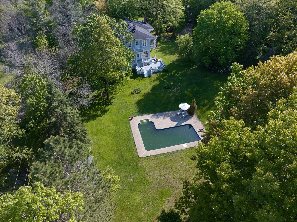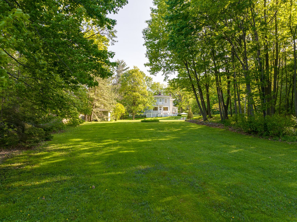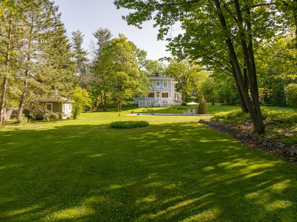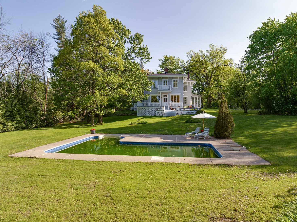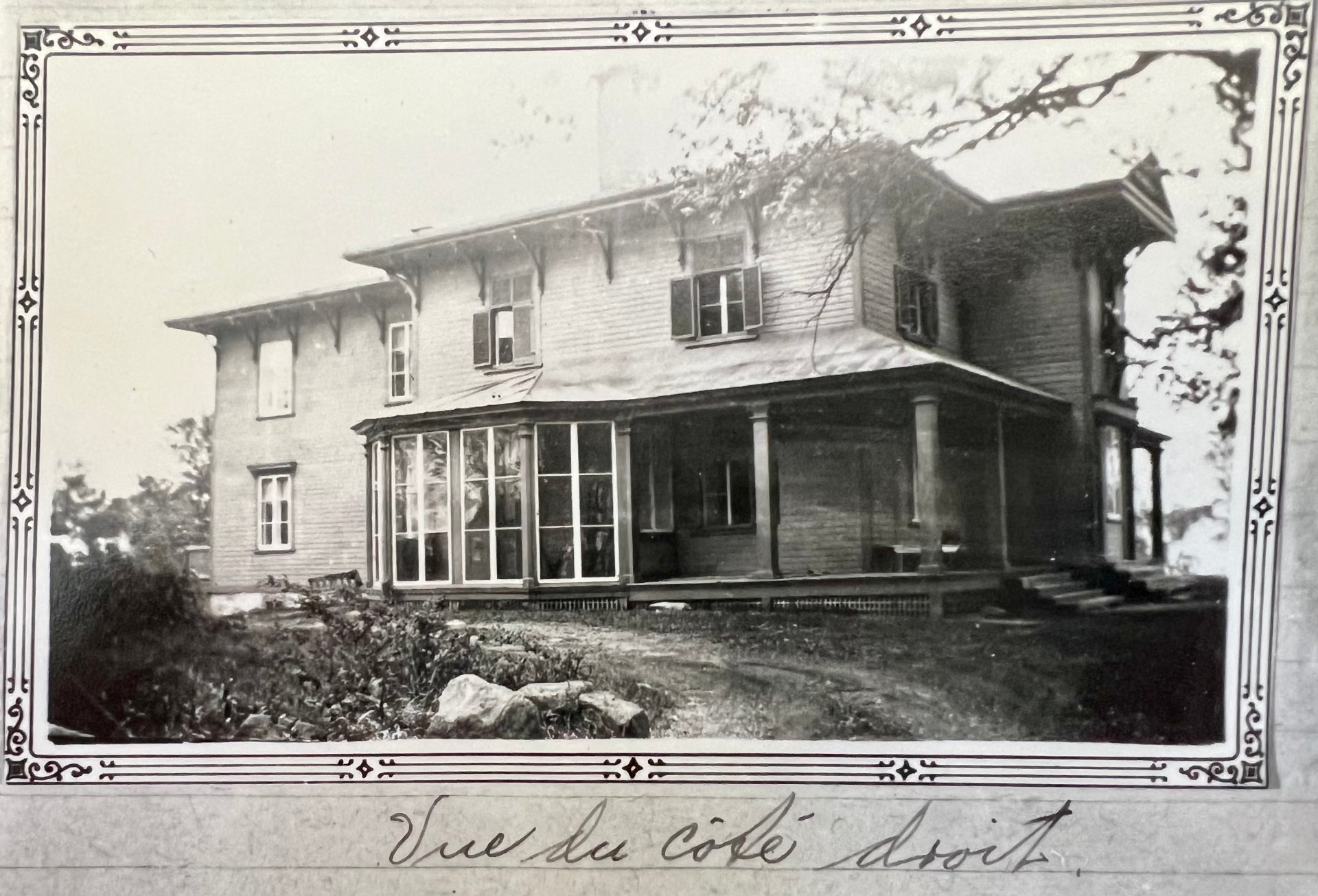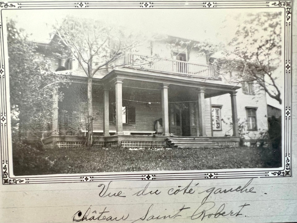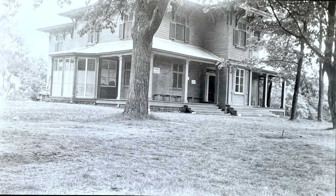- 5 Bedrooms
- 2 Bathrooms
- Video tour
- Calculators
- walkscore
Description
This beautiful Hudson home sits on a 3 acres waterfront lot with rolling lawns to the shoreline. The house features large rooms with soaring ceilings, original hardwood floors, original large wood mouldings, 5 bedrooms and 2+1 bathrooms, 2 wood fireplaces, 2 verandas, a wraparound porch, landscaped yard, heated inground pool, incredible water views and beach. A grand home from another era. This beautifully preserved mid-19th century home originally built for the home of the Seigneuries' daughter, then served as a summer retreat for the catholic church, and it's easy to see why! Its private and peaceful!
The main floor features an elegant foyer, a large formal
living room with a fireplace and access to the glassed in
winter porch,
a large formal dining room with access to the screened in
summer porch and a cozy study with a fireplace.
Beyond the formal living spaces you'll find the eat-in
kitchen and the family room, with the most incredible views
of the
grounds and the lake. The kitchen offers lots of cupboard
and counter space as well as room for a large dining table
. The
family room has beautiful original floor-to-ceiling
built-in cupboards. There's also a powder room and a
mudroom with built-in
storage and laundry.
A curved staircase leads to the second floor, with its high
ceilings, original wide plank floors and intricate
mouldings. On this level you'll find 5 bedrooms, a spacious
mezzanine overlooking the front yard, a small bonus room, 2
full bathrooms and more closets than you'll know what to
with.
The primary bedroom is spacious and bright, with a large
walk-in closet and a large bathroom with double sinks,
soaker tub, stand shower, and sauna.
There are two additional large bedrooms at the front of the
house, both with large closets and lots of windows. In the
rear wing of the house you'll find a full bathroom, a
smaller bedroom, the bonus room and another large bedroom
with lake views and a
private balcony.
The exterior of the home is just as impressive as the
interior. The multi-level wraparound porch offers several
outdoor dining
and entertaining areas, with views of the gardens and of
the lake. There's a heated in-ground pool with concrete
pool deck
with a large pool shed, and, beyond that, a sweeping lawn
that leads to the lake and the small private beach
Forced air Electric heating on the main floor and
baseboards on the second level
Inclusions : Kitchen appliances, washer & dryer, light fixtures, curtains and rods, pool accessories, pool heat pump, irrigation system
Exclusions : N/A
| Liveable | N/A |
|---|---|
| Total Rooms | 18 |
| Bedrooms | 5 |
| Bathrooms | 2 |
| Powder Rooms | 1 |
| Year of construction | 1856 |
| Type | Two or more storey |
|---|---|
| Style | Detached |
| Dimensions | 62.6x42.6 P |
| Lot Size | 11897.2 MC |
| Municipal Taxes (2025) | $ 10844 / year |
|---|---|
| School taxes (2024) | $ 1216 / year |
| lot assessment | $ 1224900 |
| building assessment | $ 658200 |
| total assessment | $ 1883100 |
Room Details
| Room | Dimensions | Level | Flooring |
|---|---|---|---|
| Living room | 29.8 x 14.6 P | Ground Floor | Wood |
| Dining room | 15.4 x 23.9 P | Ground Floor | Wood |
| Den | 15.1 x 14.3 P | Ground Floor | Wood |
| Solarium | 18.1 x 8.1 P | Ground Floor | Wood |
| Kitchen | 18.5 x 13.3 P | Ground Floor | Ceramic tiles |
| Dinette | 10.9 x 10.8 P | Ground Floor | Wood |
| Family room | 13.9 x 13.7 P | Ground Floor | Wood |
| Laundry room | 4.6 x 10.7 P | Ground Floor | Ceramic tiles |
| Other | 7.5 x 10.7 P | Ground Floor | Ceramic tiles |
| Primary bedroom | 16.10 x 15.4 P | 2nd Floor | Wood |
| Bathroom | 12.11 x 8.7 P | 2nd Floor | Ceramic tiles |
| Bedroom | 15.9 x 13 P | 2nd Floor | Wood |
| Bedroom | 14 x 13 P | 2nd Floor | Wood |
| Bedroom | 15.4 x 9.4 P | 2nd Floor | Wood |
| Bathroom | 10.2 x 8.4 P | 2nd Floor | Ceramic tiles |
| Sewing room | 7.3 x 7 P | 2nd Floor | Wood |
| Bedroom | 10.10 x 24.3 P | 2nd Floor | Wood |
| Den | 17.5 x 8.9 P | 2nd Floor | Wood |
Charateristics
| Driveway | Not Paved, Not Paved, Not Paved, Not Paved, Not Paved |
|---|---|
| Landscaping | Landscape, Landscape, Landscape, Landscape, Landscape |
| Heating system | Air circulation, Electric baseboard units, Air circulation, Electric baseboard units, Air circulation, Electric baseboard units, Air circulation, Electric baseboard units, Air circulation, Electric baseboard units |
| Water supply | Municipality, Municipality, Municipality, Municipality, Municipality |
| Heating energy | Electricity, Electricity, Electricity, Electricity, Electricity |
| Equipment available | Water softener, Alarm system, Water softener, Alarm system, Water softener, Alarm system, Water softener, Alarm system, Water softener, Alarm system |
| Windows | Wood, Wood, Wood, Wood, Wood |
| Foundation | Poured concrete, Stone, Poured concrete, Stone, Poured concrete, Stone, Poured concrete, Stone, Poured concrete, Stone |
| Hearth stove | Wood fireplace, Wood fireplace, Wood fireplace, Wood fireplace, Wood fireplace |
| Siding | Aluminum, Other, Wood, Aluminum, Other, Wood, Aluminum, Other, Wood, Aluminum, Other, Wood, Aluminum, Other, Wood |
| Distinctive features | Water access, No neighbours in the back, Wooded lot: hardwood trees, Waterfront, Navigable, Water access, No neighbours in the back, Wooded lot: hardwood trees, Waterfront, Navigable, Water access, No neighbours in the back, Wooded lot: hardwood trees, Waterfront, Navigable, Water access, No neighbours in the back, Wooded lot: hardwood trees, Waterfront, Navigable, Water access, No neighbours in the back, Wooded lot: hardwood trees, Waterfront, Navigable |
| Pool | Heated, Inground, Heated, Inground, Heated, Inground, Heated, Inground, Heated, Inground |
| Proximity | Highway, Golf, Cross-country skiing, Highway, Golf, Cross-country skiing, Highway, Golf, Cross-country skiing, Highway, Golf, Cross-country skiing, Highway, Golf, Cross-country skiing |
| Bathroom / Washroom | Adjoining to primary bedroom, Adjoining to primary bedroom, Adjoining to primary bedroom, Adjoining to primary bedroom, Adjoining to primary bedroom |
| Basement | Unfinished, Separate entrance, Unfinished, Separate entrance, Unfinished, Separate entrance, Unfinished, Separate entrance, Unfinished, Separate entrance |
| Parking | Outdoor, Outdoor, Outdoor, Outdoor, Outdoor |
| Sewage system | Other, Septic tank, Other, Septic tank, Other, Septic tank, Other, Septic tank, Other, Septic tank |
| Roofing | Asphalt shingles, Tin, Asphalt shingles, Tin, Asphalt shingles, Tin, Asphalt shingles, Tin, Asphalt shingles, Tin |
| Topography | Sloped, Flat, Sloped, Flat, Sloped, Flat, Sloped, Flat, Sloped, Flat |
| View | Water, Water, Water, Water, Water |
| Zoning | Residential, Residential, Residential, Residential, Residential |

