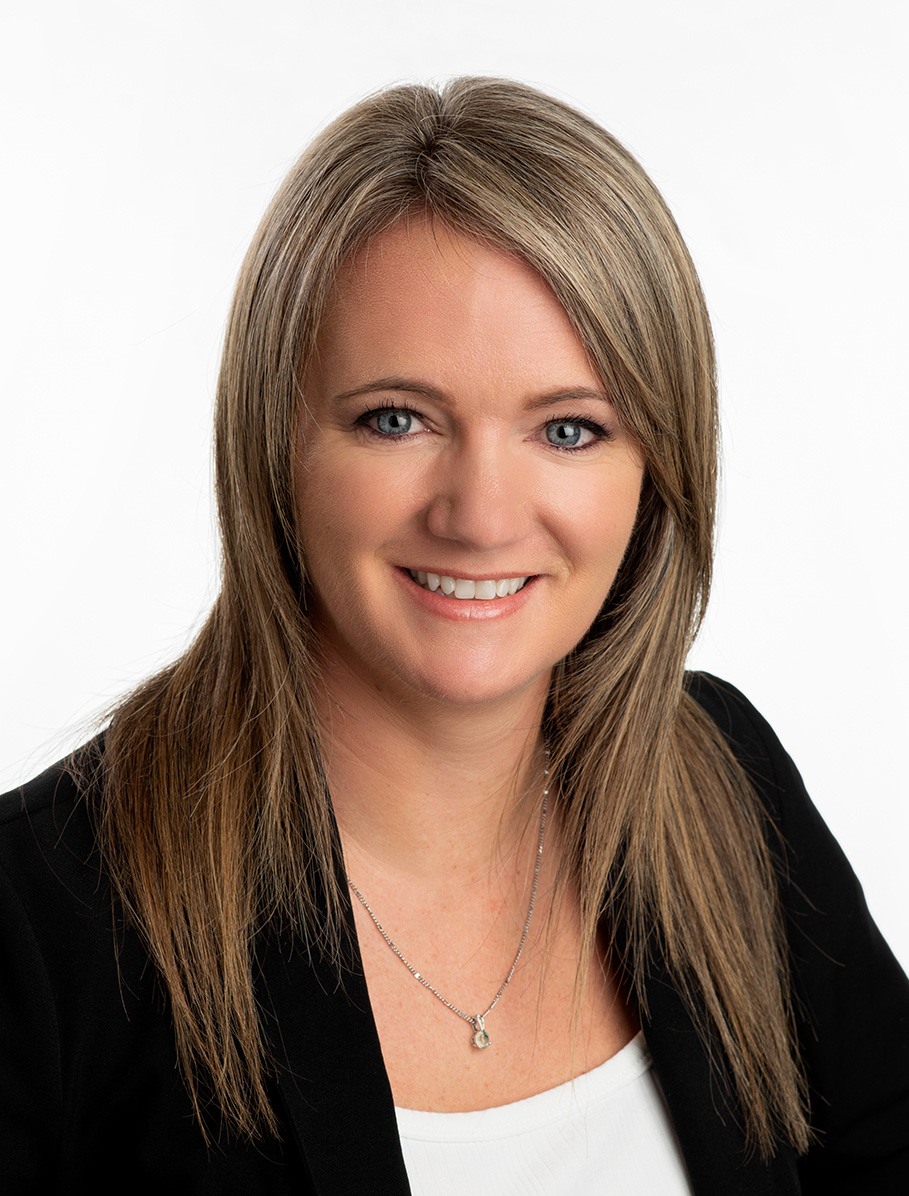- 2 Bedrooms
- 1 Bathrooms
- Video tour
- Calculators
- walkscore
Description
A little corner of paradise and tranquility that includes a 3-season cottage with access to Lac St-François, plus an easement for the dock and the possibility of leaving your boat at the dock. Several major renovations have already been carried out, and the property is in excellent condition. Close to the Saint-Anicet golf course and restaurant, all you have to do is finish the floors, pack your belongings and enjoy the surroundings.
No flooding for August 9, 2024 !!!
3-season cottage, but can be easily converted to 4-season,
with access to Lac St-François and servitude for dock and
boat.
Many important renovations have already been done:
-kitchen cabinets, sink and quartz countertop are new from
2023,
-New bathroom from 2023.
-Plumbing completely redone in 2023.
-Hot water tank 2023.
-Electrical panel 2023.
-Windows replaced.
-Polycarbonate roof and vinyl siding 2014.
This property can be sold with the centris numbers 11602411
and 21872994, which are 243 7th Avenue and 248 7th Avenue
in Saint-Anicet.
Servitudes for passage and water - $250.00 annual fee for
water.
This property also owns part of 7th Avenue.
Short-term rental to be verified by buyer
Inclusions : Kitchen ceiling fan, hood, hot water tank, remaining materials (wainscoting and floating floor 1 1/2 boxes) shed, 1 patio set with 4 chairs, lawnmower, kitchen set with 4 chairs, dishes, microwave.
Exclusions : White pantry cabinet.
| Liveable | N/A |
|---|---|
| Total Rooms | 6 |
| Bedrooms | 2 |
| Bathrooms | 1 |
| Powder Rooms | 0 |
| Year of construction | 1960 |
| Type | Bungalow |
|---|---|
| Style | Detached |
| Dimensions | 6.92x10.01 M |
| Lot Size | 423.8 MC |
| Municipal Taxes (2024) | $ 768 / year |
|---|---|
| School taxes (2023) | $ 67 / year |
| lot assessment | $ 15600 |
| building assessment | $ 43600 |
| total assessment | $ 59200 |
Room Details
| Room | Dimensions | Level | Flooring |
|---|---|---|---|
| Kitchen | 12.1 x 11.4 P | Ground Floor | Other |
| Dining room | 12.1 x 10.0 P | Ground Floor | Other |
| Living room | 9.11 x 8.6 P | Ground Floor | Floating floor |
| Bathroom | 8.8 x 5.1 P | Ground Floor | Floating floor |
| Primary bedroom | 8.9 x 7 P | Ground Floor | Floating floor |
| Bedroom | 8.9 x 6.9 P | Ground Floor | Other |
Charateristics
| Driveway | Not Paved |
|---|---|
| Landscaping | Land / Yard lined with hedges |
| Heating system | Electric baseboard units |
| Water supply | Artesian well |
| Heating energy | Electricity |
| Equipment available | Water softener, Private yard |
| Foundation | Piles |
| Distinctive features | Water access, Navigable, Resort/Cottage, |
| Proximity | Highway, Golf |
| Bathroom / Washroom | Seperate shower |
| Basement | No basement |
| Parking | Outdoor |
| Sewage system | Dry well |
| Roofing | Other |
| Topography | Flat |
| Zoning | Residential, Vacationing area |
| Restrictions/Permissions | Short-term rentals allowed |







































