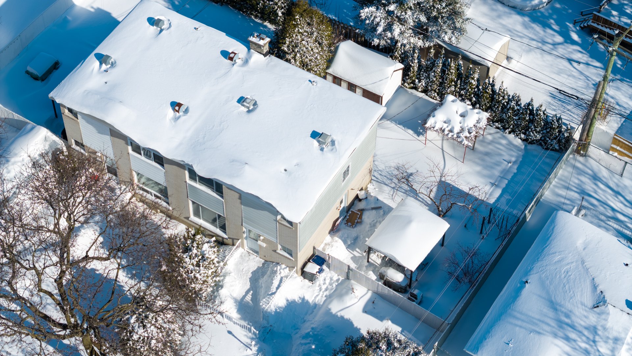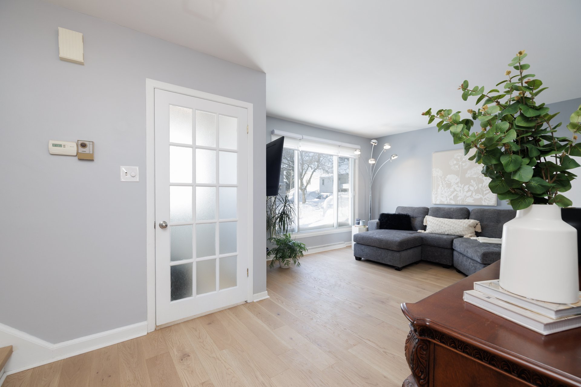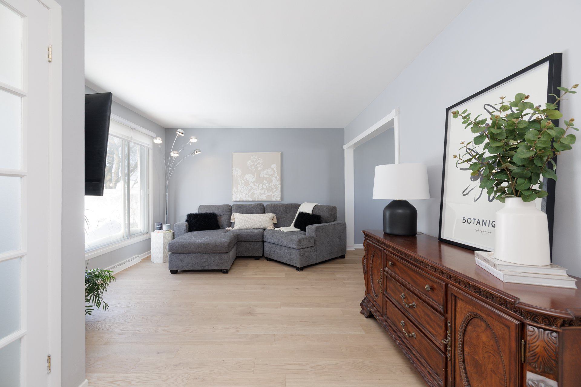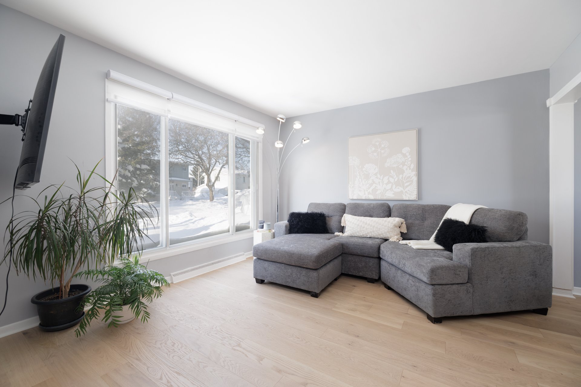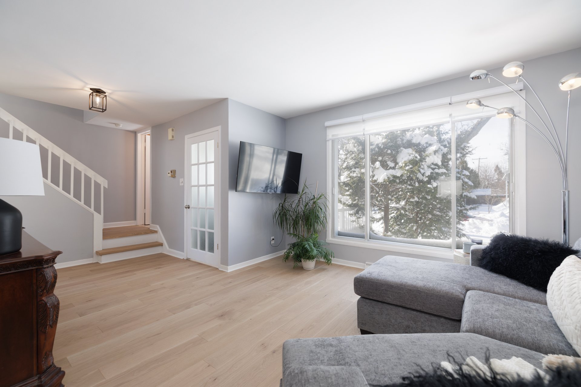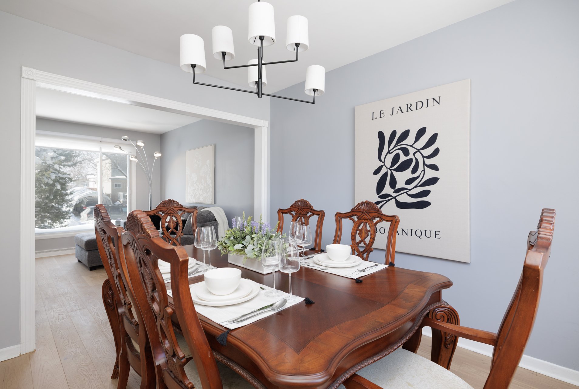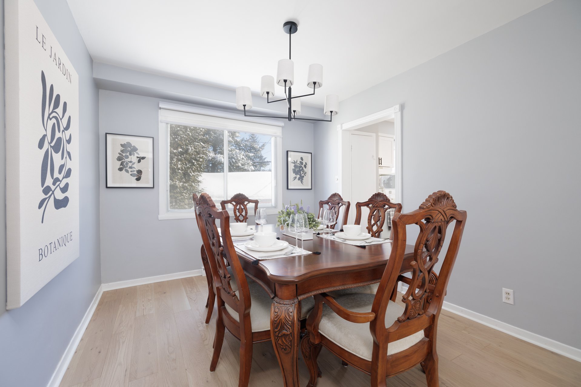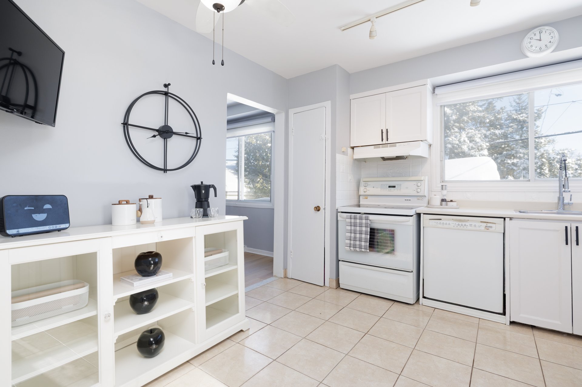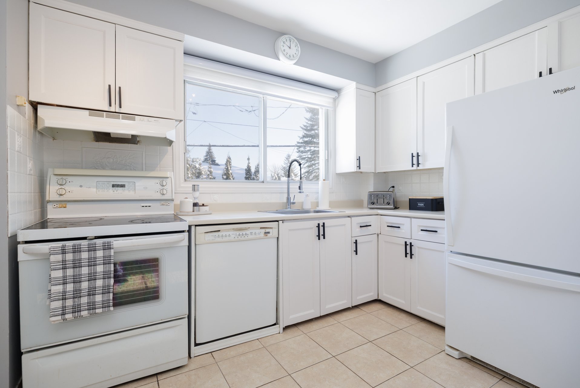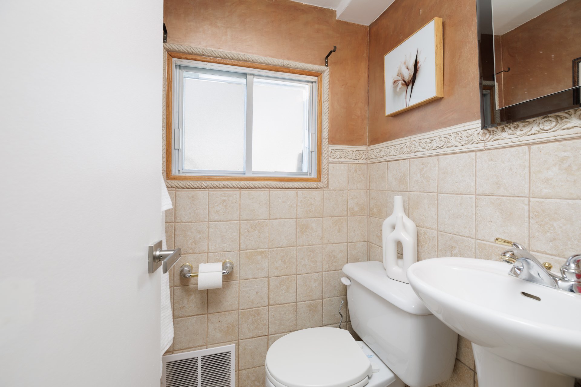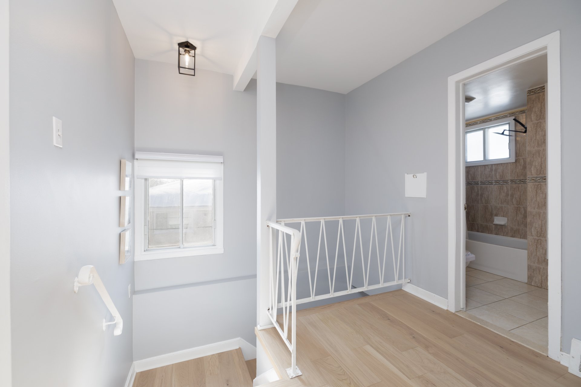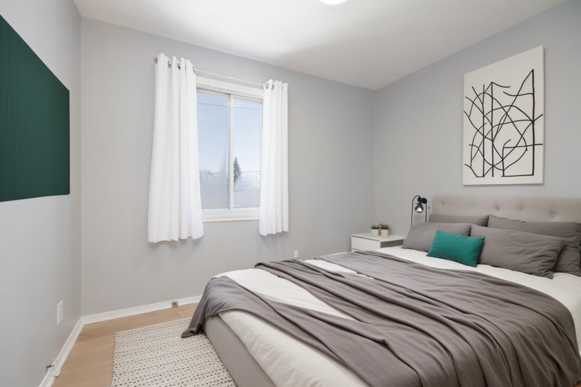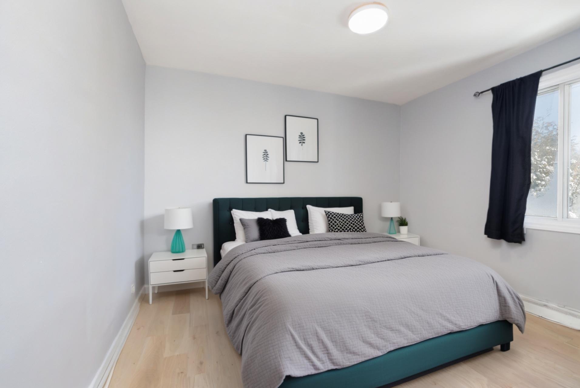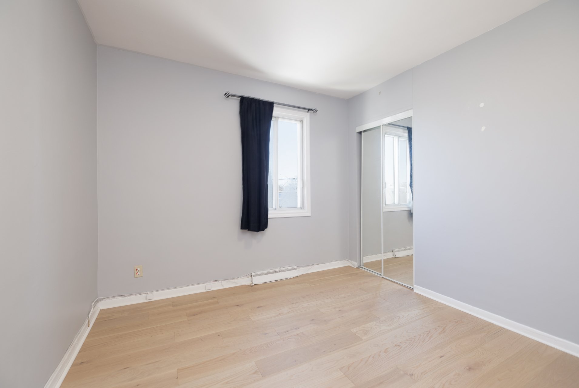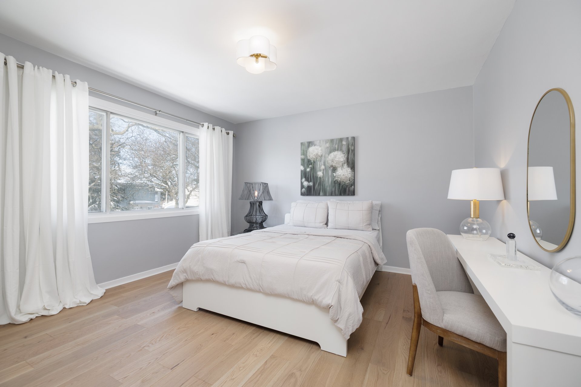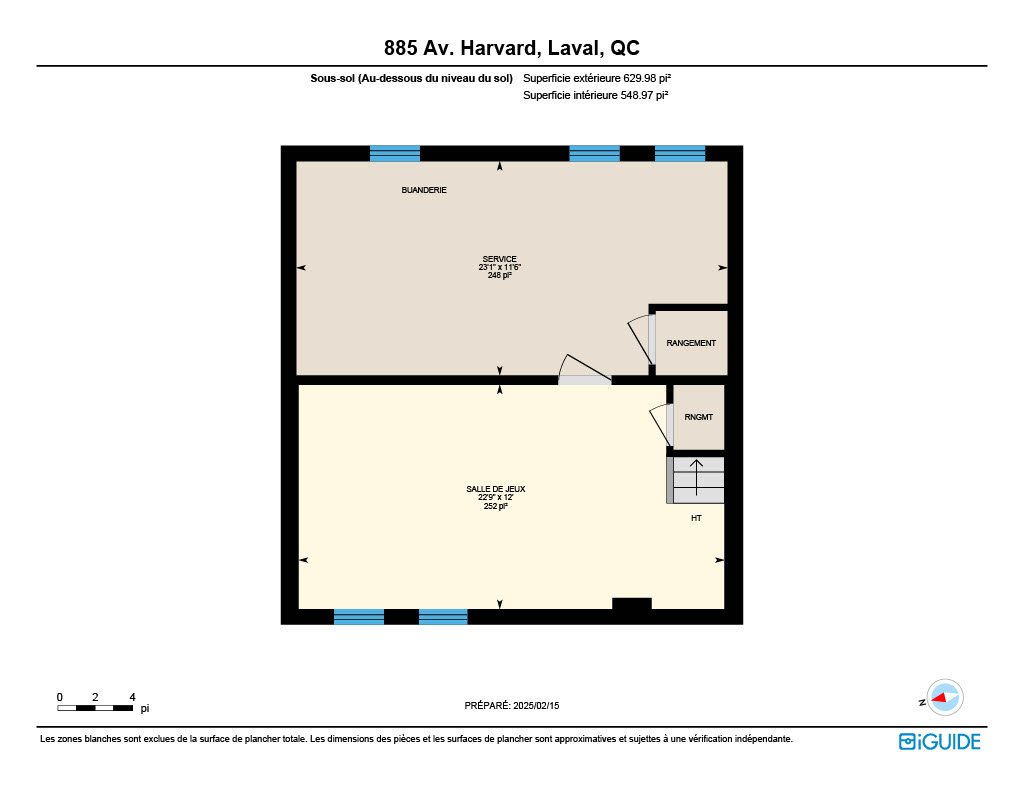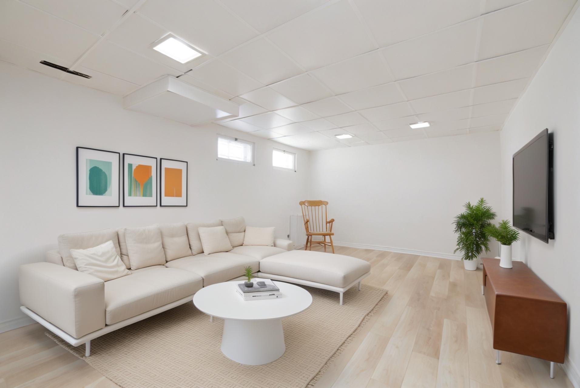- 3 Bedrooms
- 1 Bathrooms
- Video tour
- Calculators
- walkscore
Description
This home has been the heart of cherished memories, raising a family, and is now ready for its next chapter. Step inside to find a fresh, inviting atmosphere with newly painted walls, brand-new engineered hardwood flooring throughout the main and bedroom levels, and stunning white oak stair treads that perfectly complement the flooring. The open layout flows effortlessly, ideal for both everyday living and entertaining. The finished basement offers an inviting family room with sleek laminate flooring. The private, fenced-in backyard offers a peaceful retreat, perfect for relaxation.
- New roof - 2015
- Warranty oil tank - since 2020
- Freshly painted - OCT 2024
- New engineered hardwood flooring white oak - JAN 2025
- New stair threads (main floor to bedroom level) - JAN 2025
- New laminate floor (basement family room) - JAN 2025
Inclusions : Kitchen appliances , washer & dryer, window dressings, ceiling lights. Outside gazebo
Exclusions : N/A
| Liveable | 1248 PC |
|---|---|
| Total Rooms | 10 |
| Bedrooms | 3 |
| Bathrooms | 1 |
| Powder Rooms | 1 |
| Year of construction | 1965 |
| Type | Two or more storey |
|---|---|
| Style | Semi-detached |
| Dimensions | 7.37x7.82 M |
| Lot Size | 4415 PC |
| Energy cost | $ 204 / year |
|---|---|
| Municipal Taxes (2024) | $ 2840 / year |
| School taxes (2024) | $ 245 / year |
| lot assessment | $ 192300 |
| building assessment | $ 152000 |
| total assessment | $ 344300 |
Room Details
| Room | Dimensions | Level | Flooring |
|---|---|---|---|
| Living room | 19.4 x 12.4 P | Ground Floor | Other |
| Dining room | 9.10 x 11.5 P | Ground Floor | Other |
| Kitchen | 9.10 x 11.5 P | Ground Floor | Ceramic tiles |
| Washroom | 3.11 x 3.10 P | Ground Floor | Ceramic tiles |
| Primary bedroom | 13.0 x 12.8 P | 2nd Floor | Other |
| Bedroom | 12.11 x 11.6 P | 2nd Floor | Other |
| Bedroom | 10.8 x 8.0 P | 2nd Floor | Other |
| Bathroom | 7.7 x 6.10 P | 2nd Floor | Ceramic tiles |
| Family room | 22.9 x 12.0 P | Basement | Floating floor |
| Other | 23.1 x 11.6 P | Basement | Concrete |
Charateristics
| Landscaping | Fenced |
|---|---|
| Cupboard | Wood |
| Heating system | Air circulation, Electric baseboard units |
| Water supply | Municipality |
| Heating energy | Electricity, Heating oil |
| Foundation | Poured concrete |
| Rental appliances | Water heater |
| Siding | Aluminum |
| Proximity | Highway, Hospital, Park - green area, Elementary school, High school, Public transport, Bicycle path, Alpine skiing, Cross-country skiing, Daycare centre, Snowmobile trail |
| Basement | 6 feet and over |
| Parking | Outdoor |
| Sewage system | Municipal sewer |
| Window type | Sliding, Crank handle |
| Roofing | Asphalt shingles |
| Topography | Flat |
| Zoning | Residential |
| Equipment available | Central air conditioning, Private yard |
| Driveway | Asphalt |


