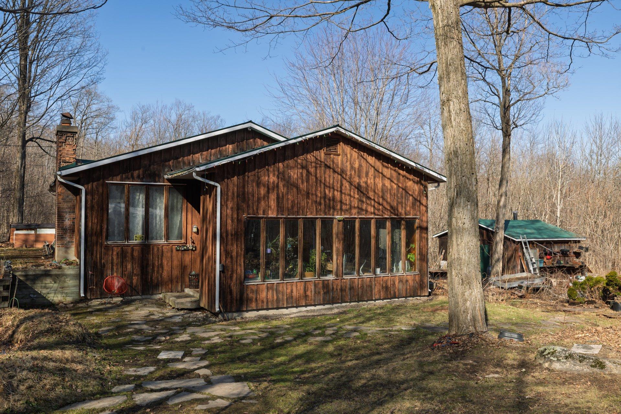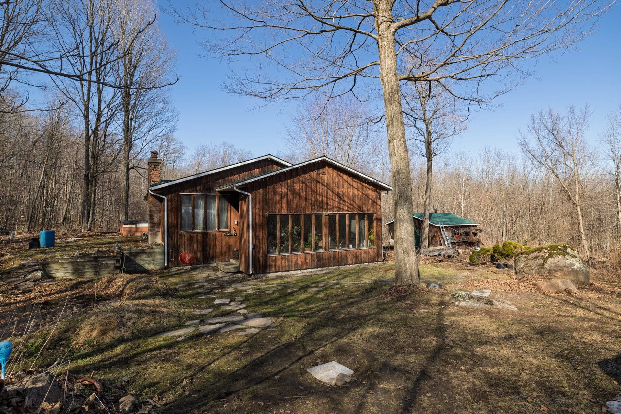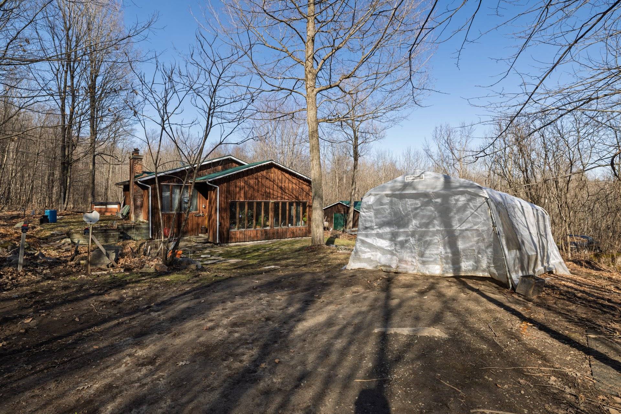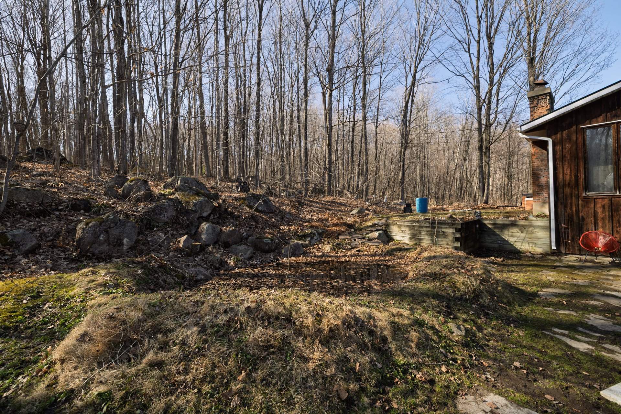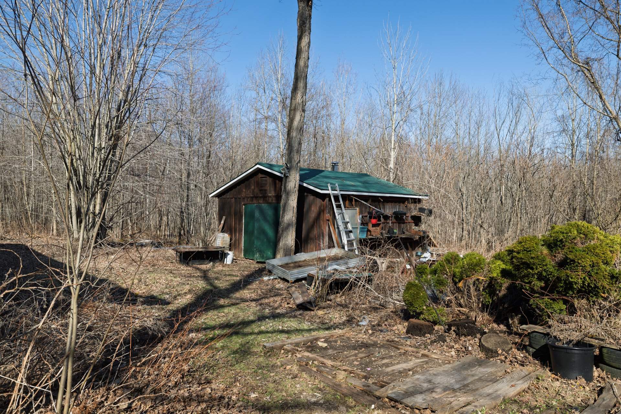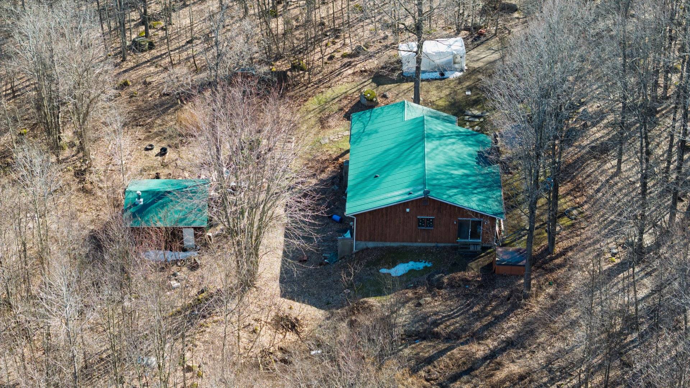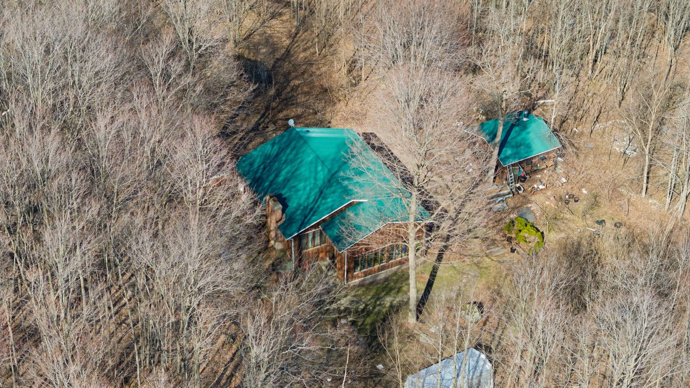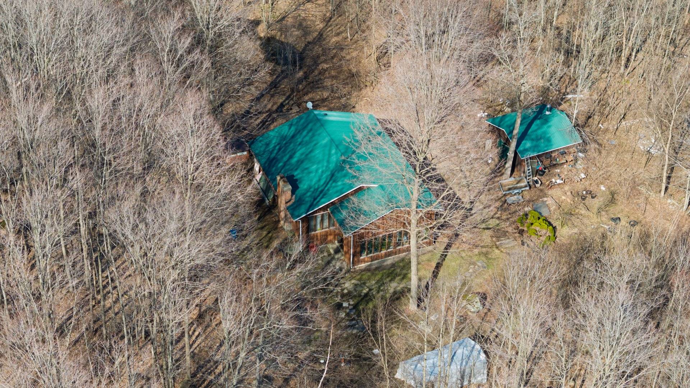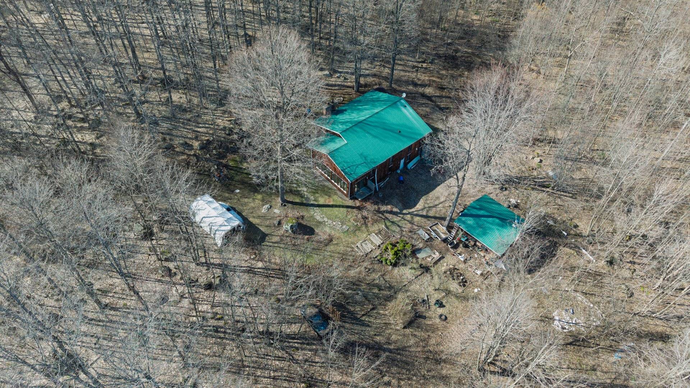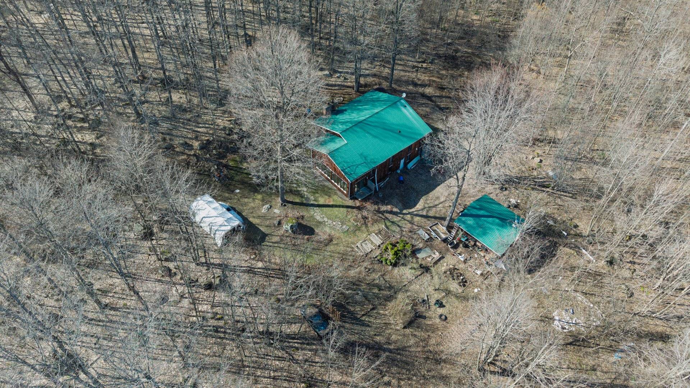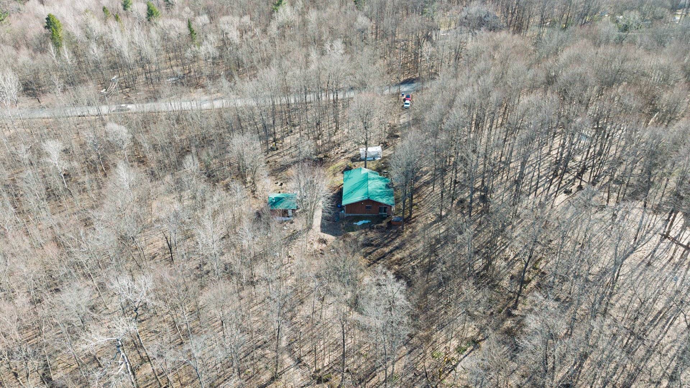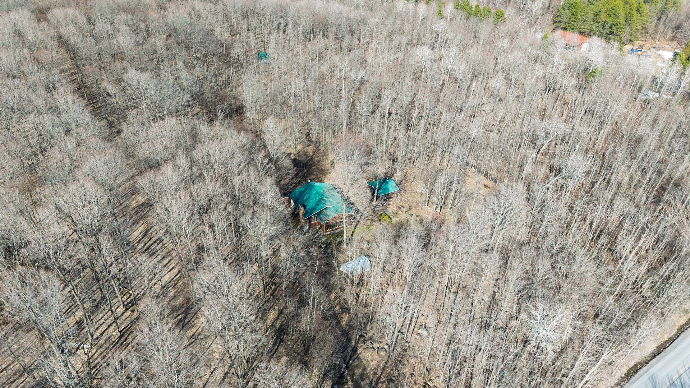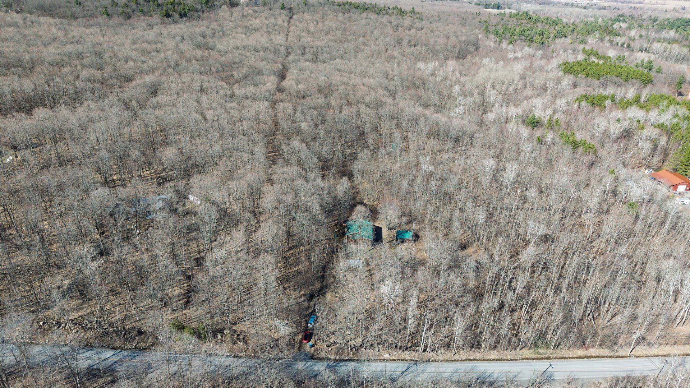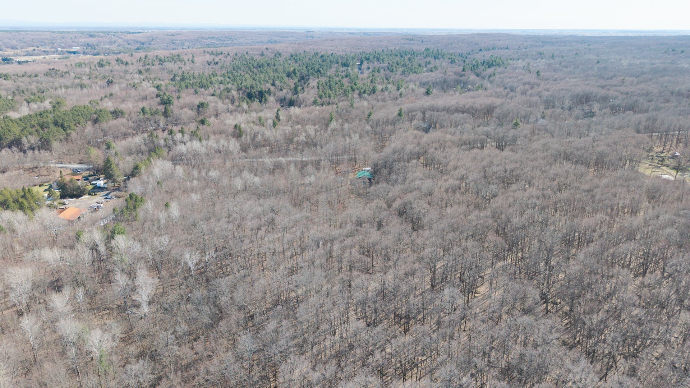- 3 Bedrooms
- 1 Bathrooms
- Calculators
- 2 walkscore
Description
A raised bungalow in Rigaud sitting on 11 arpents of land. It needs a handyman to give it some TLC and make it their own. It has lots of potential. Features: Sunroom, kitchen, dining room, living room, 2+1 bedrooms, bathroom and basement. If you're handy and looking for a project, this is the property for you.
Private raised bungalow hidden away from the road and
backing on to acres of nature, nestled in Rigaud Mountain.
Enjoy the year round nature, snowshoe or X-country ski
right from your front door. One of a kind home and
property situated on 11 arpents of land.
A private retreat on over 80,000 sf of land. Country home
with sunny and spacious sunroom. The open concept main
floor has a kitchen, dining room and living room. An
exceptional property with many possibilities.
Information:
Residential zoning.
Baseboard heating
Artesian well
Furnace, central vacuum and hot tub are not working.
The chimney requires work (not usable now).
Large shed.
Inclusions : Hot water tank (as is), Central vacuum (as is) not working, Hot tub (as is), not working, kitchen stove.
Exclusions : Dining room light fixture, kitchen refrigerator, dishwasher, upright freezer, bedroom fan/light.
| Liveable | N/A |
|---|---|
| Total Rooms | 12 |
| Bedrooms | 3 |
| Bathrooms | 1 |
| Powder Rooms | 0 |
| Year of construction | 1977 |
| Type | Bungalow |
|---|---|
| Style | Detached |
| Lot Size | 38643.6 MC |
| Energy cost | $ 3490 / year |
|---|---|
| Municipal Taxes (2025) | $ 3794 / year |
| School taxes (2025) | $ 348 / year |
| lot assessment | $ 292600 |
| building assessment | $ 356900 |
| total assessment | $ 649500 |
Room Details
| Room | Dimensions | Level | Flooring |
|---|---|---|---|
| Solarium | 22.5 x 10.5 P | Ground Floor | Wood |
| Kitchen | 15.6 x 9.5 P | Ground Floor | Ceramic tiles |
| Dining room | 20.3 x 12.2 P | Ground Floor | Wood |
| Living room | 15.2 x 12.2 P | Ground Floor | Wood |
| Primary bedroom | 15.11 x 12.9 P | Ground Floor | Wood |
| Bathroom | 9.3 x 6.11 P | Ground Floor | Linoleum |
| Bedroom | 12.10 x 11.11 P | Ground Floor | Wood |
| Family room | 22.5 x 11.7 P | Basement | Linoleum |
| Storage | 12 x 11.11 P | Basement | Concrete |
| Laundry room | 11.3 x 9.5 P | Basement | Concrete |
| Workshop | 12.3 x 11.1 P | Basement | Concrete |
| Home office | 18.6 x 14.6 P | Basement | Floating floor |
Charateristics
| Driveway | Not Paved, Not Paved, Not Paved, Not Paved, Not Paved |
|---|---|
| Heating system | Electric baseboard units, Electric baseboard units, Electric baseboard units, Electric baseboard units, Electric baseboard units |
| Water supply | Artesian well, Artesian well, Artesian well, Artesian well, Artesian well |
| Heating energy | Electricity, Electricity, Electricity, Electricity, Electricity |
| Hearth stove | Wood fireplace, Wood fireplace, Wood fireplace, Wood fireplace, Wood fireplace |
| Distinctive features | No neighbours in the back, No neighbours in the back, No neighbours in the back, No neighbours in the back, No neighbours in the back |
| Proximity | Highway, Highway, Highway, Highway, Highway |
| Parking | Outdoor, Outdoor, Outdoor, Outdoor, Outdoor |
| Sewage system | Septic tank, Septic tank, Septic tank, Septic tank, Septic tank |
| Roofing | Tin, Tin, Tin, Tin, Tin |
| Zoning | Residential, Residential, Residential, Residential, Residential |

