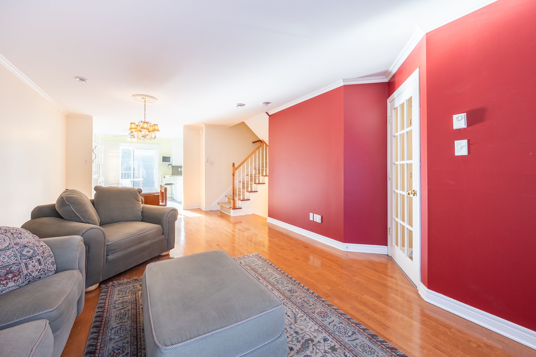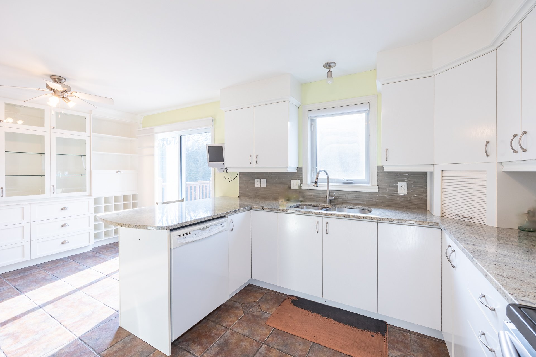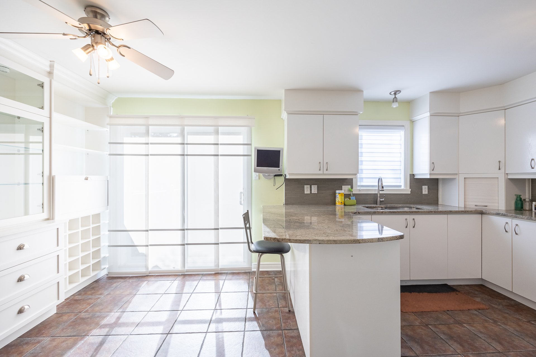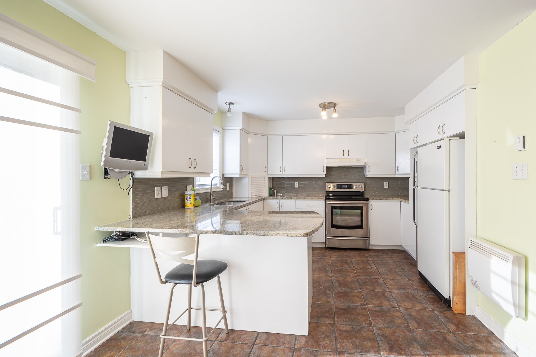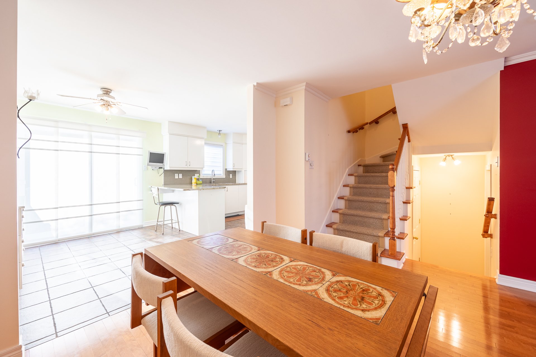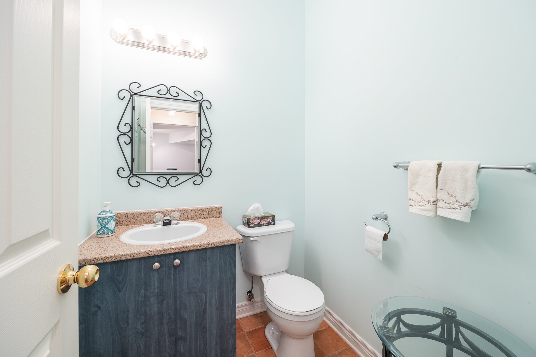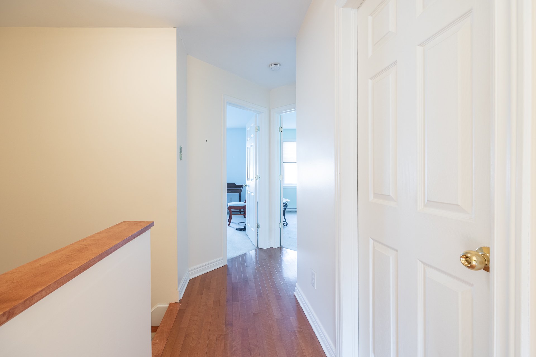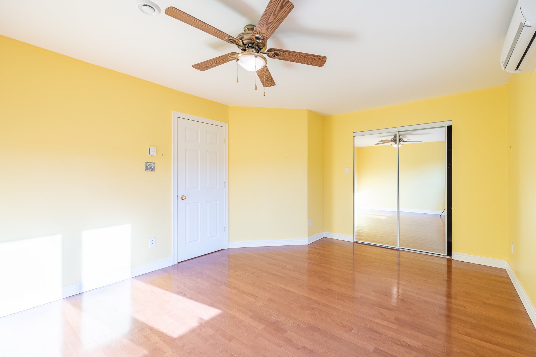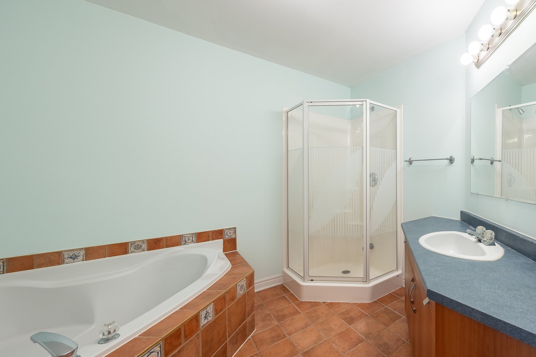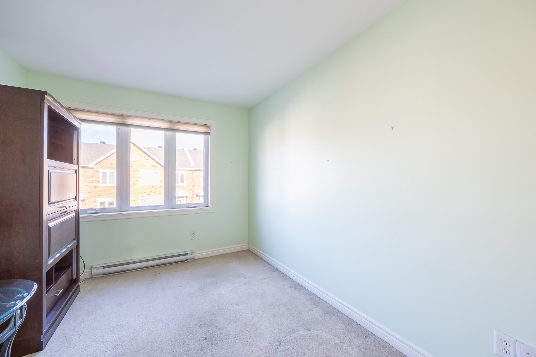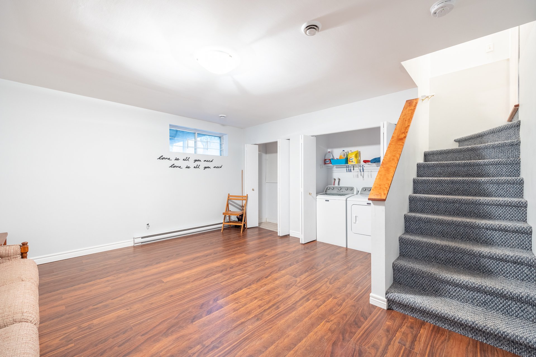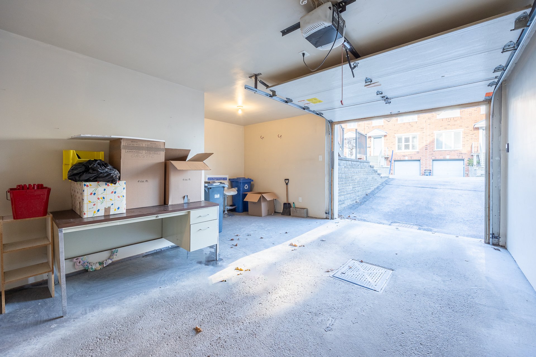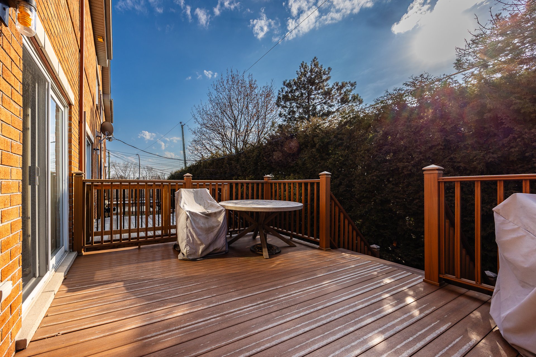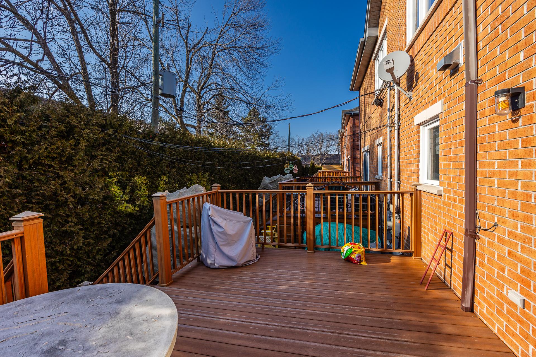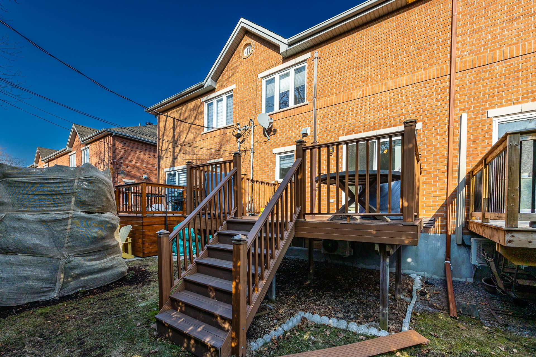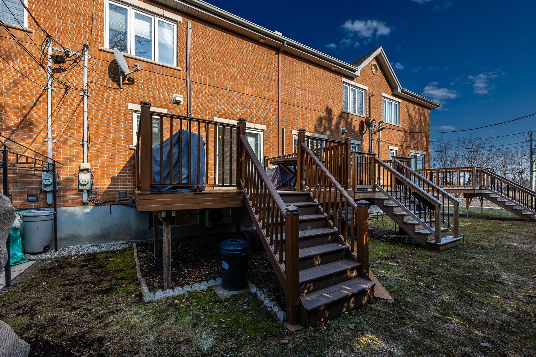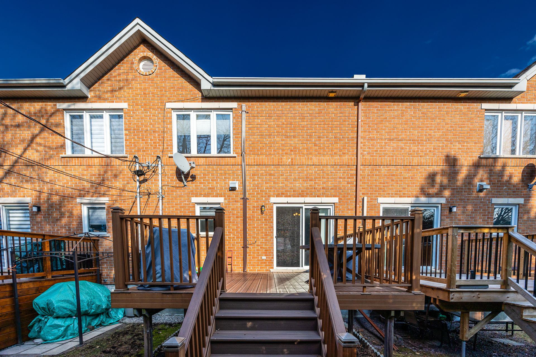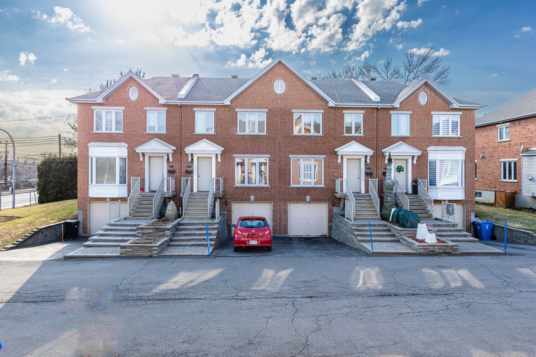Open House
Saturday, 4 May, 2024
14:00 - 16:00
96Z Crois. Elgin, apt. 2
Beaconsfield, Beacon Hill (North East), H9W5Z7Two or more storey | MLS: 20151577
- 3 Bedrooms
- 1 Bathrooms
- Video tour
- Calculators
- walkscore
Description
OPEN HOUSE SATURDAY MAY 04,2024 FROM 2 TO 4 PM Well maintained bright townhouse. Features 3 bedroom, updated kitchen, granite counter, spacious bathroom, powder room, newly built wood deck, garage. Nestled in a private street, walking distance to train, buses and easy access to hwy20. Walk to lake, shopping center, gym all amenities. Do not miss this one!
Inclusions : fridge,stove,microwave,dishwasher,dryer/washer machines,patio set w/4chairs,a/c wall unit,one garage remove control, window treatments and blinds,dinning room chandelier,light fixtures,ceiling fan in kitchen and principal bedroom.
Exclusions : N/A
| Liveable | 133.8 MC |
|---|---|
| Total Rooms | 6 |
| Bedrooms | 3 |
| Bathrooms | 1 |
| Powder Rooms | 1 |
| Year of construction | 2003 |
| Type | Two or more storey |
|---|---|
| Style | Attached |
| Dimensions | 6.1x10.97 M |
| Energy cost | $ 1075 / year |
|---|---|
| Common expenses/Rental | $ 3864 / year |
| Municipal Taxes (2024) | $ 3244 / year |
| School taxes (2023) | $ 362 / year |
| lot assessment | $ 170500 |
| building assessment | $ 318500 |
| total assessment | $ 489000 |
Room Details
| Room | Dimensions | Level | Flooring |
|---|---|---|---|
| Living room | 7 x 3.90 M | Ground Floor | Wood |
| Dining room | 3 x 3.90 M | Ground Floor | Wood |
| Kitchen | 5.50 x 3.10 M | Ground Floor | Ceramic tiles |
| Dinette | 3.10 x 2.50 M | Ground Floor | Ceramic tiles |
| Washroom | 1.60 x 1.65 M | Ground Floor | Ceramic tiles |
| Primary bedroom | 4.55 x 3.70 M | 2nd Floor | Wood |
| Bathroom | 2.90 x 2.57 M | 2nd Floor | Ceramic tiles |
| Bedroom | 3.85 x 2.80 M | 2nd Floor | Carpet |
| Bedroom | 3.85 x 2.70 M | 2nd Floor | Carpet |
| Family room | 4.68 x 4.55 M | Basement | Flexible floor coverings |
Charateristics
| Landscaping | Land / Yard lined with hedges, Landscape |
|---|---|
| Cupboard | Melamine |
| Heating system | Electric baseboard units |
| Water supply | Municipality |
| Heating energy | Electricity |
| Garage | Fitted |
| Rental appliances | Water heater |
| Siding | Brick |
| Distinctive features | Other, Private street |
| Proximity | Highway, Cegep, Golf, Hospital, Park - green area, Elementary school, High school, Public transport, Bicycle path, Cross-country skiing, Daycare centre, Réseau Express Métropolitain (REM) |
| Bathroom / Washroom | Adjoining to primary bedroom |
| Basement | 6 feet and over, Finished basement |
| Parking | Outdoor, Garage |
| Sewage system | Municipal sewer |
| Roofing | Asphalt shingles |
| Zoning | Residential |
| Driveway | Asphalt |
| Restrictions/Permissions | Cats allowed, Dogs allowed |



