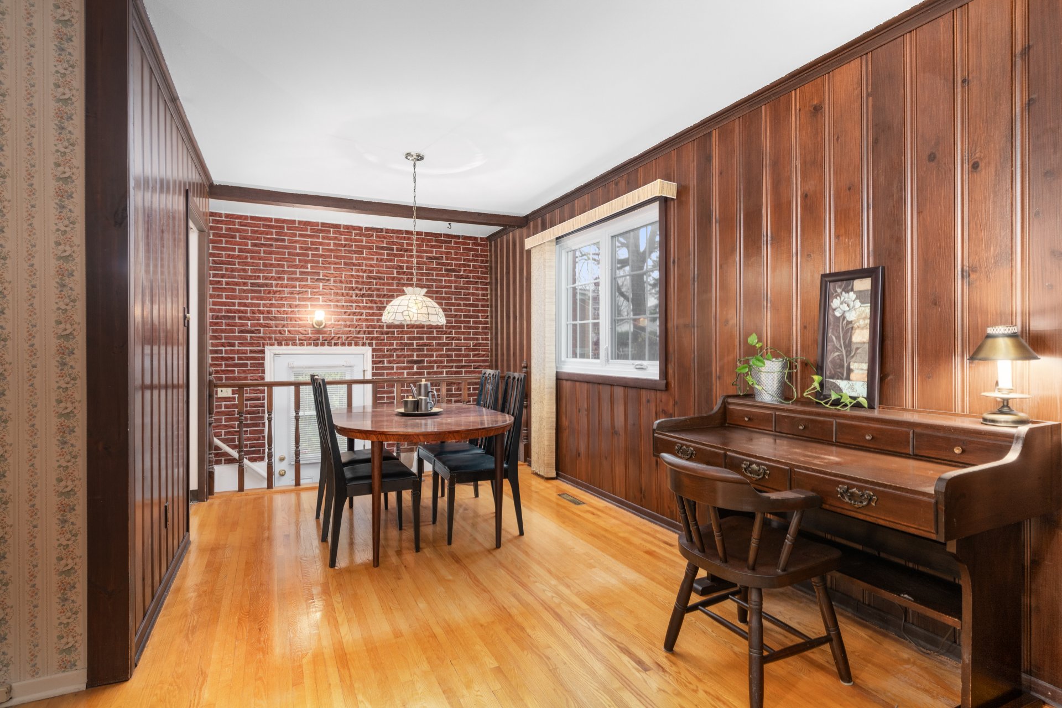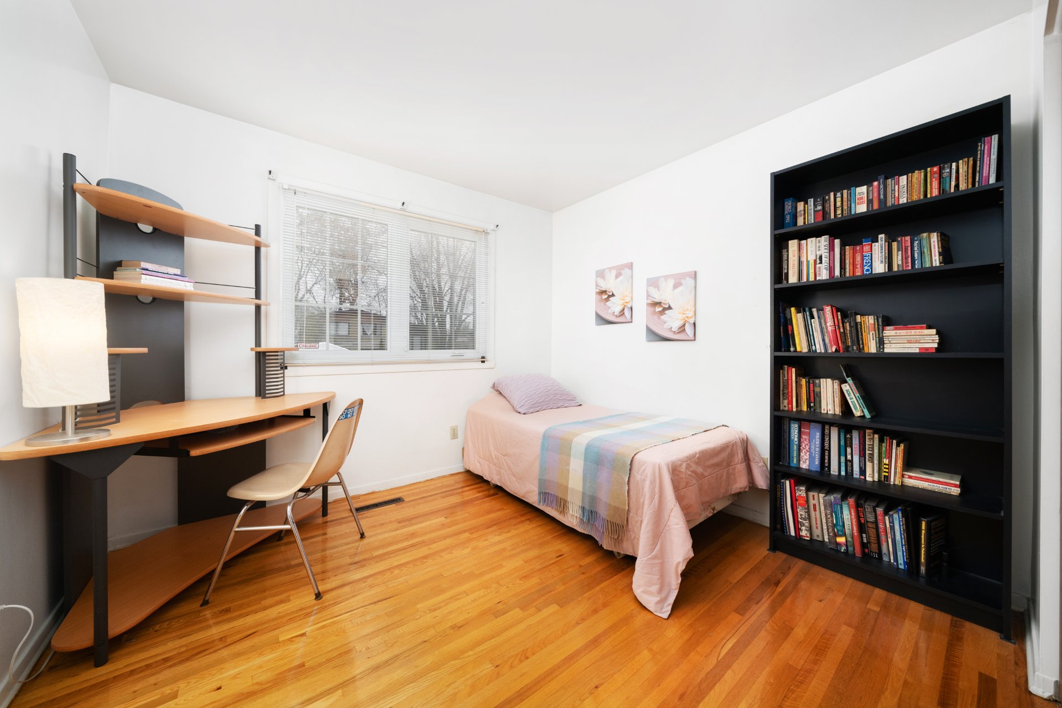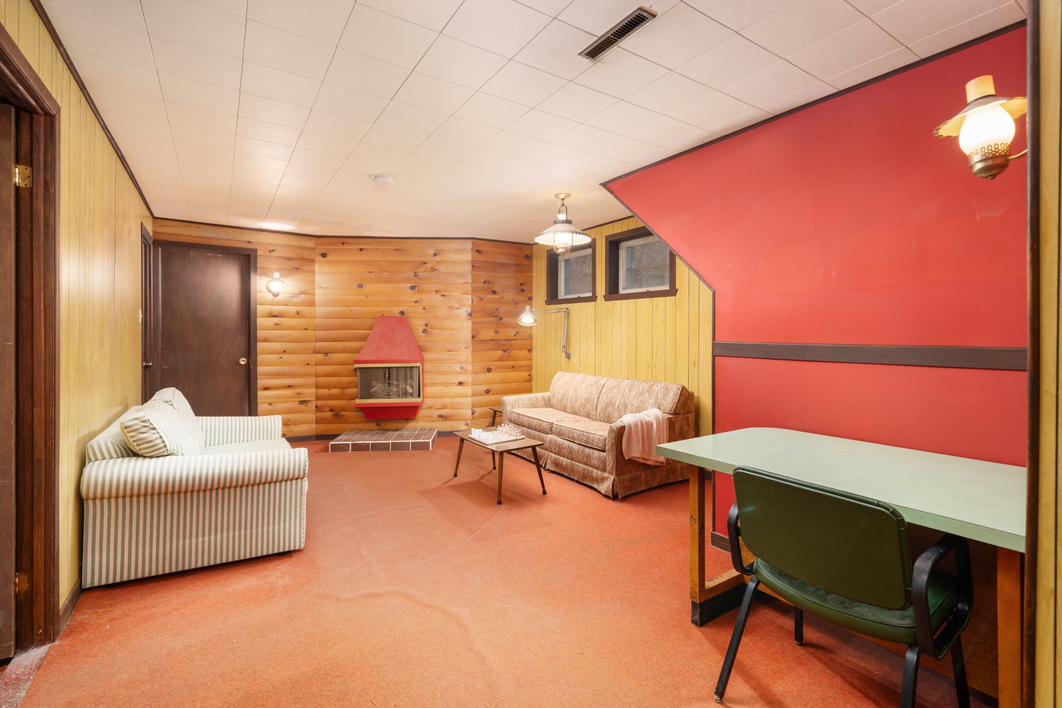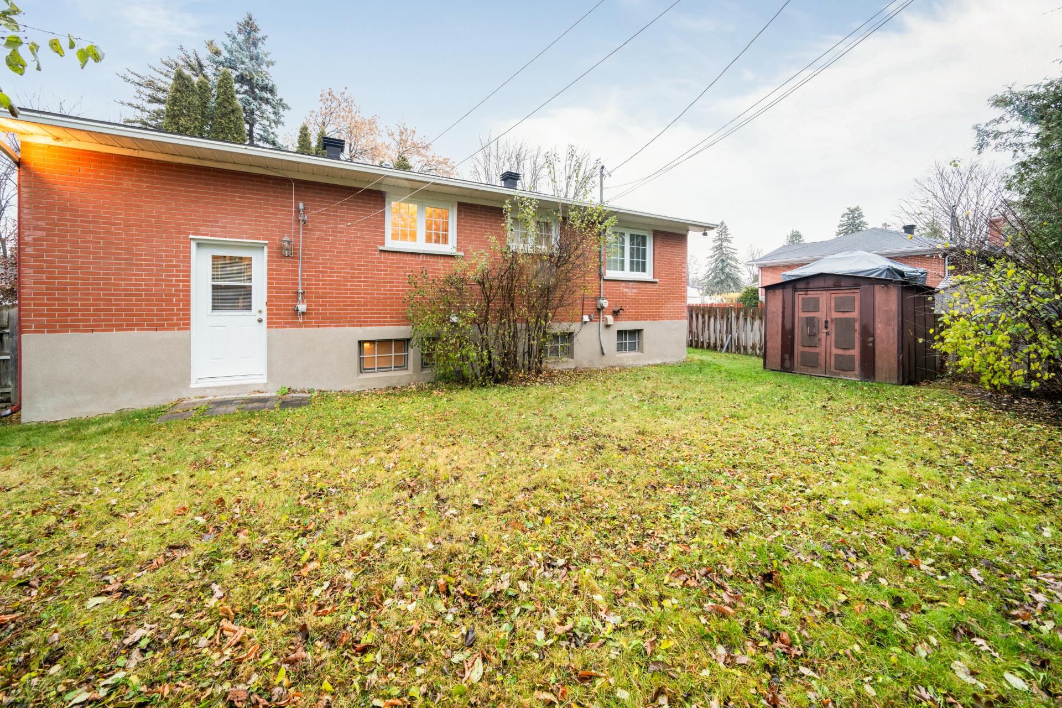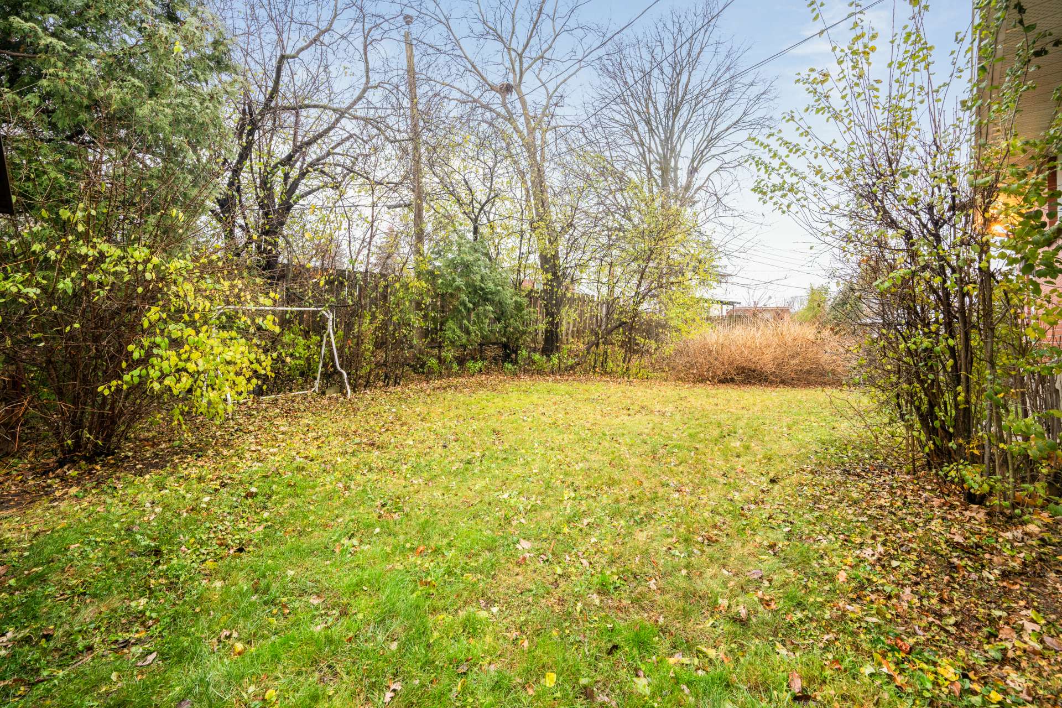12760 Rue Monk
Montréal (Pierrefonds-Roxboro), Pierrefonds/Central East, H8Z1V1Bungalow | MLS: 20182426
- 4 Bedrooms
- 1 Bathrooms
- Video tour
- Calculators
- walkscore
Description
Welcome to this 3+1 bedroom bungalow nestled in a friendly, family-oriented neighborhood! Featuring a large family room, office and workshop, the potential is endless. Situated near parks, schools and amenities, this location offers convenience while providing a peaceful, community feel. Fantastic opportunity to create the space you've always dreamed of. Whether you're looking to renovate and make it your own or simply move in and enjoy it as-is, the possibilities are endless! With its spacious layout and prime location, don't miss your chance to own a home in a sought-after neighborhood at a great value--book your showing today!
A new certificate of location has been ordered
Inclusions : Stove, dishwasher, refrigerator in the basement, washer, dryer and central vacuum
Exclusions : N/A
| Liveable | N/A |
|---|---|
| Total Rooms | 11 |
| Bedrooms | 4 |
| Bathrooms | 1 |
| Powder Rooms | 1 |
| Year of construction | 1967 |
| Type | Bungalow |
|---|---|
| Style | Detached |
| Dimensions | 79x60 P |
| Lot Size | 5267 PC |
| Municipal Taxes (2024) | $ 2997 / year |
|---|---|
| School taxes (2024) | $ 362 / year |
| lot assessment | $ 220200 |
| building assessment | $ 253800 |
| total assessment | $ 474000 |
Room Details
| Room | Dimensions | Level | Flooring |
|---|---|---|---|
| Kitchen | 10.8 x 11.5 P | Ground Floor | Linoleum |
| Dining room | 9.1 x 8.5 P | Ground Floor | Wood |
| Living room | 15.8 x 15.8 P | Ground Floor | Wood |
| Primary bedroom | 12.5 x 11.5 P | Ground Floor | Wood |
| Bedroom | 9.5 x 11.2 P | Ground Floor | Wood |
| Bedroom | 10.1 x 11.2 P | Ground Floor | Wood |
| Bathroom | 5 x 11.4 P | Ground Floor | Ceramic tiles |
| Family room | 12.9 x 21.9 P | Basement | Carpet |
| Home office | 12.8 x 10.8 P | Basement | Carpet |
| Workshop | 12.8 x 16.9 P | Basement | Concrete |
| Laundry room | 12.10 x 8.3 P | Basement | Carpet |
Charateristics
| Landscaping | Fenced |
|---|---|
| Water supply | Municipality |
| Heating energy | Natural gas |
| Foundation | Poured concrete |
| Garage | Fitted, Single width |
| Rental appliances | Water heater |
| Proximity | Highway, Park - green area, Elementary school, High school, Public transport, Bicycle path, Daycare centre |
| Basement | 6 feet and over, Finished basement |
| Parking | Outdoor, Garage |
| Sewage system | Municipal sewer |
| Roofing | Asphalt shingles |
| Zoning | Residential |
| Equipment available | Electric garage door, Central air conditioning, Central heat pump |
| Driveway | Asphalt |






