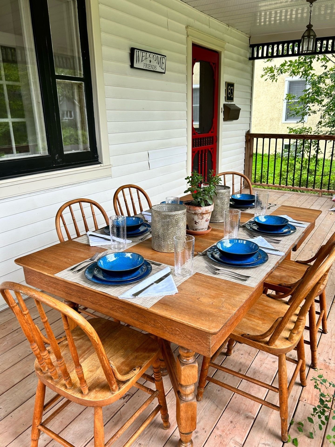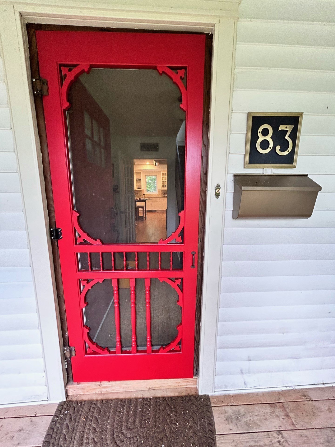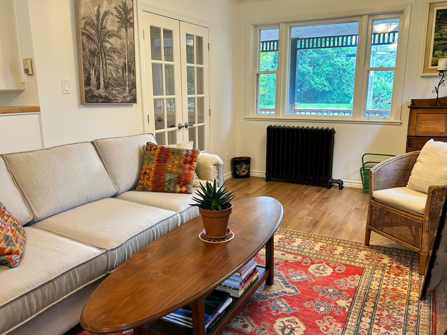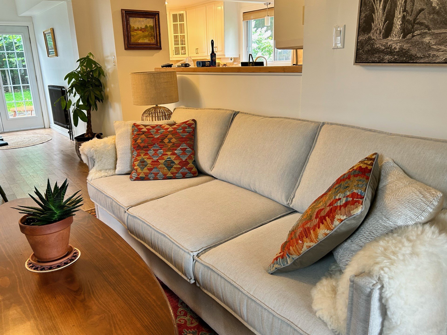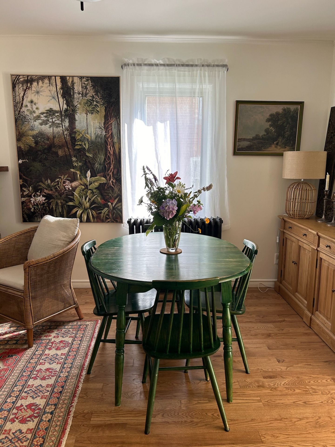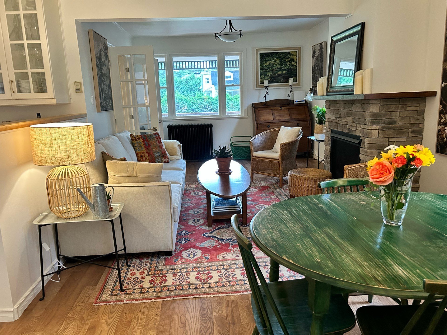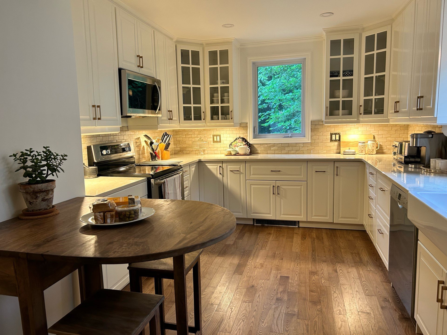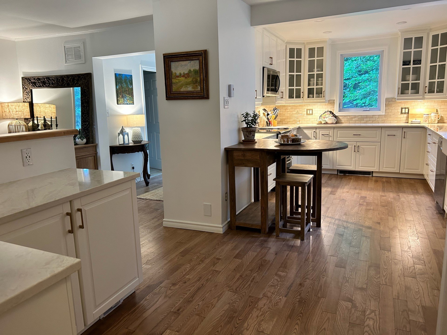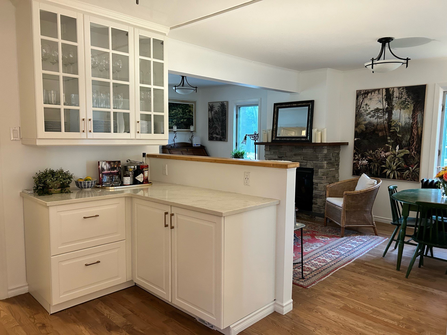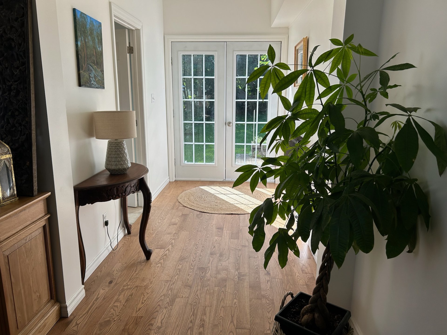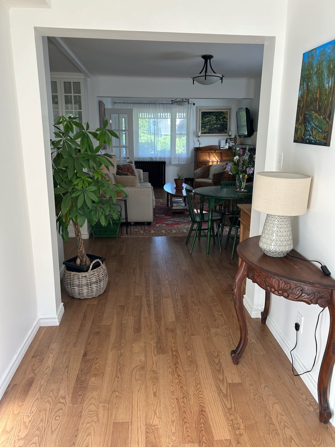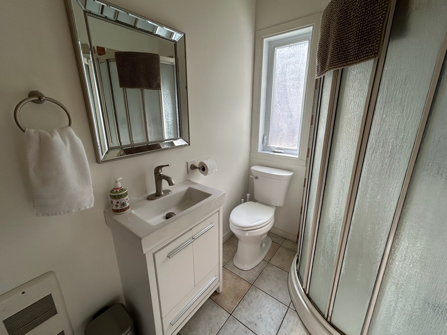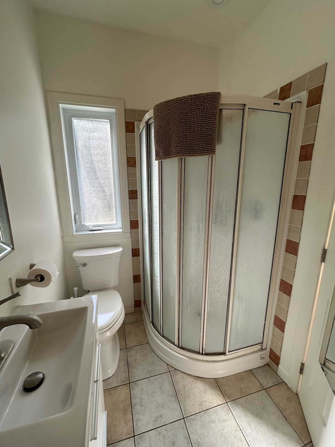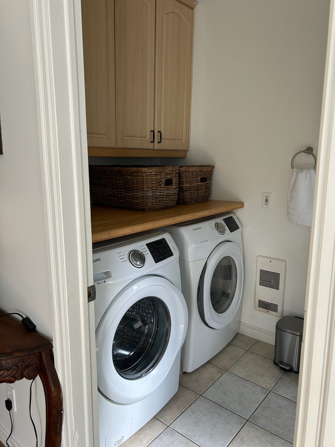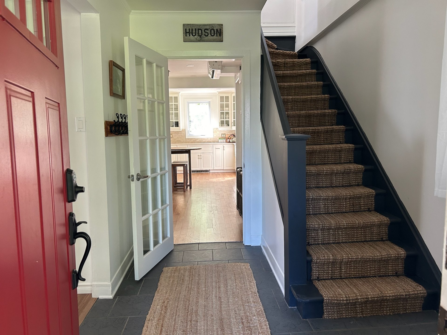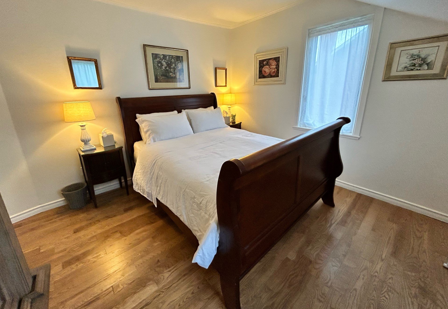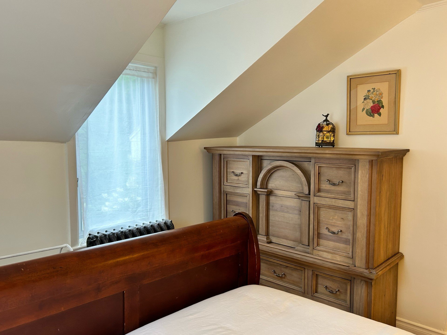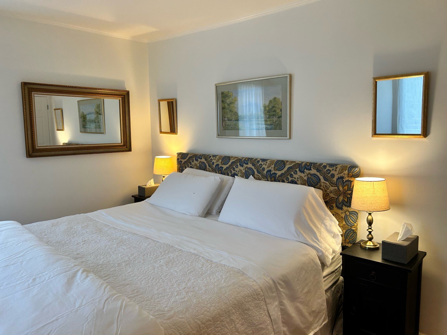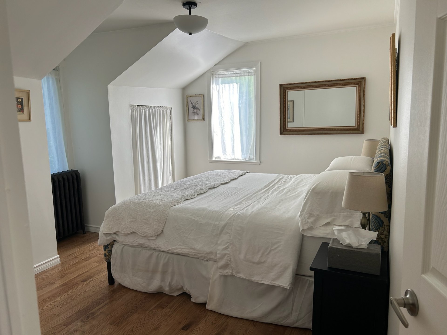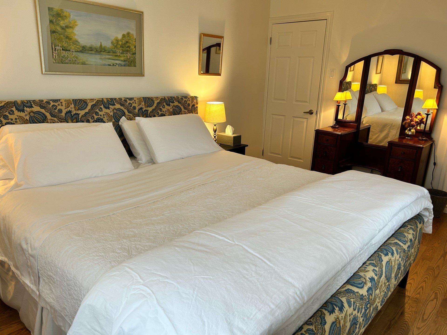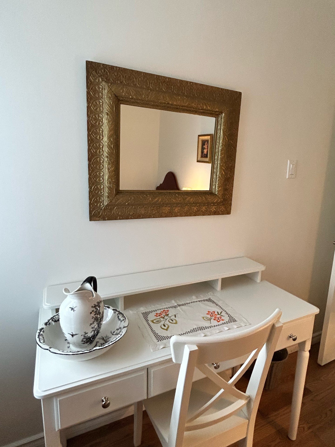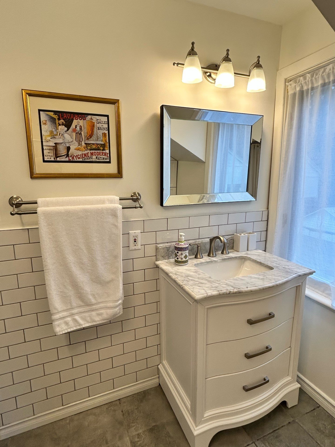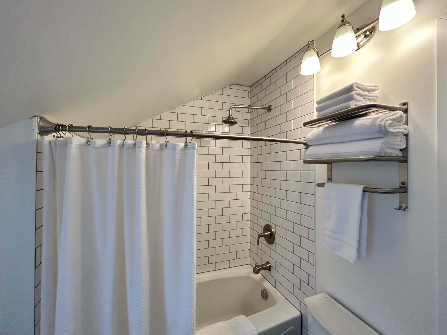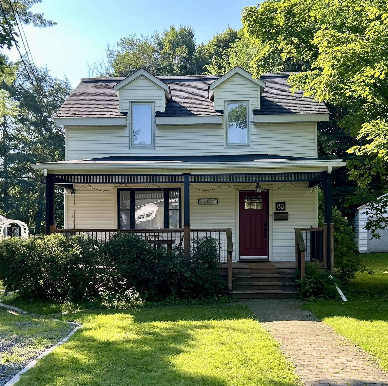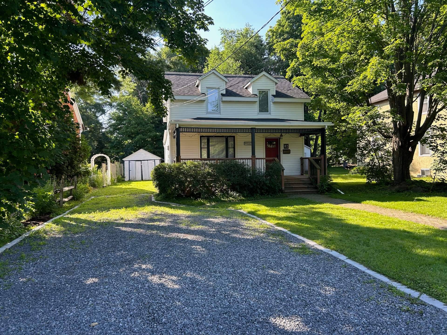- 3 Bedrooms
- 2 Bathrooms
- Calculators
- 61 walkscore
Description
Welcome to 83 Pine.
This charming 3 bedroom cottage is located in the heart of
Hudson. The house offers a beautiful, fully renovated
kitchen with Quartz counter tops, thermoplastic cupboards
and drawers, an abundance of cupboard and counter space,
double Country sink, Double Wall oven, a separate 'bar'
area and beautiful hardwood floors.
The hardwood continues throughout the main floor living
areas. The cozy living room boasts an inviting propane
fireplace. The living room opens onto the Dining Room, also
accessible from the kitchen. The laundry is conveniently
located in the main floor bathroom. This bathroom includes
a full size shower.
Double French doors open from a back foyer and lead out
onto a large wooden deck and backyard .
The second floor offers 3 bedrooms and a fully renovated
bathroom. All bedrooms have new hardwood floors.
The house features a bi-energy furnace as well as 2
wall-mounted heat pumps.
This renovated home has ample, beautiful outdoor space for
dining, relaxing or playing with the kids, including a
private back yard.
Located close to all amenities, including parks, walking
trails, schools, Main Street, local shops, golf courses .
A real gem !
Inclusions : Dishwasher; Microwave/stove hood; 2 wall-mounted heat pumps with remotes
Exclusions : N/A
| Liveable | N/A |
|---|---|
| Total Rooms | 9 |
| Bedrooms | 3 |
| Bathrooms | 2 |
| Powder Rooms | 0 |
| Year of construction | 1885 |
| Type | Two or more storey |
|---|---|
| Style | Detached |
| Dimensions | 25.2x35.2 P |
| Lot Size | 7645.6 PC |
| Energy cost | $ 1590 / year |
|---|---|
| Municipal Taxes (2024) | $ 3830 / year |
| School taxes (2024) | $ 322 / year |
| lot assessment | $ 152800 |
| building assessment | $ 224000 |
| total assessment | $ 376800 |
Room Details
| Room | Dimensions | Level | Flooring |
|---|---|---|---|
| Living room | 16 x 11 P | Ground Floor | Wood |
| Dining room | 11 x 7 P | Ground Floor | Wood |
| Kitchen | 23 x 11 P | Ground Floor | Wood |
| Bathroom | 10 x 5.5 P | Ground Floor | Ceramic tiles |
| Other | 11 x 6 P | Ground Floor | Ceramic tiles |
| Primary bedroom | 14.5 x 12 P | 2nd Floor | Wood |
| Bedroom | 14 x 11 P | 2nd Floor | Wood |
| Bedroom | 10 x 8.5 P | 2nd Floor | Wood |
| Bathroom | 8 x 6.5 P | 2nd Floor | Ceramic tiles |
| Storage | 24.0 x 10.6 P | Basement | Concrete |
Charateristics
| Driveway | Double width or more, Not Paved |
|---|---|
| Heating system | Hot water, Radiant |
| Water supply | Municipality |
| Heating energy | Bi-energy, Propane |
| Equipment available | Central vacuum cleaner system installation, Wall-mounted heat pump |
| Windows | Aluminum, Wood, PVC |
| Foundation | Stone |
| Garage | Detached, Single width |
| Rental appliances | Water heater |
| Siding | Vinyl |
| Proximity | Highway, Golf, Hospital, Park - green area, Elementary school, High school, Public transport, Alpine skiing, Cross-country skiing, Daycare centre |
| Basement | 6 feet and over, Unfinished |
| Parking | Outdoor, Garage |
| Sewage system | Municipal sewer |
| Window type | Sliding, Crank handle, French window |
| Roofing | Asphalt shingles |
| Zoning | Residential |


