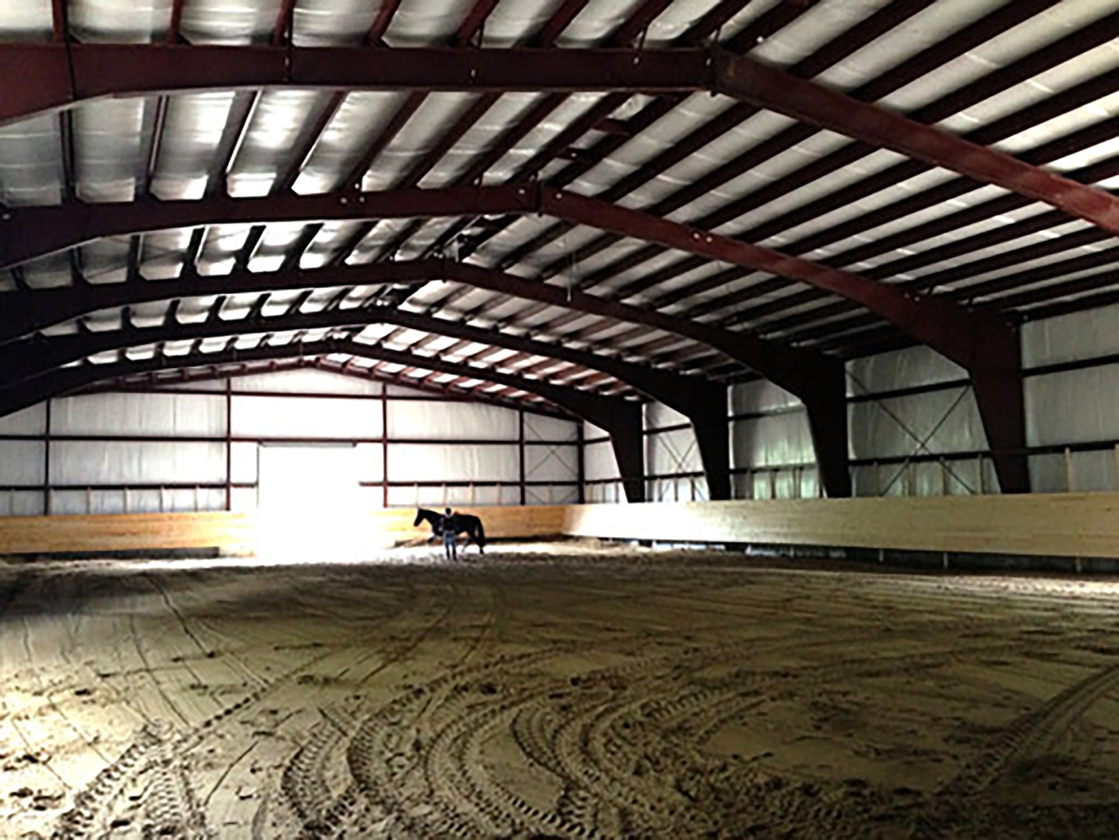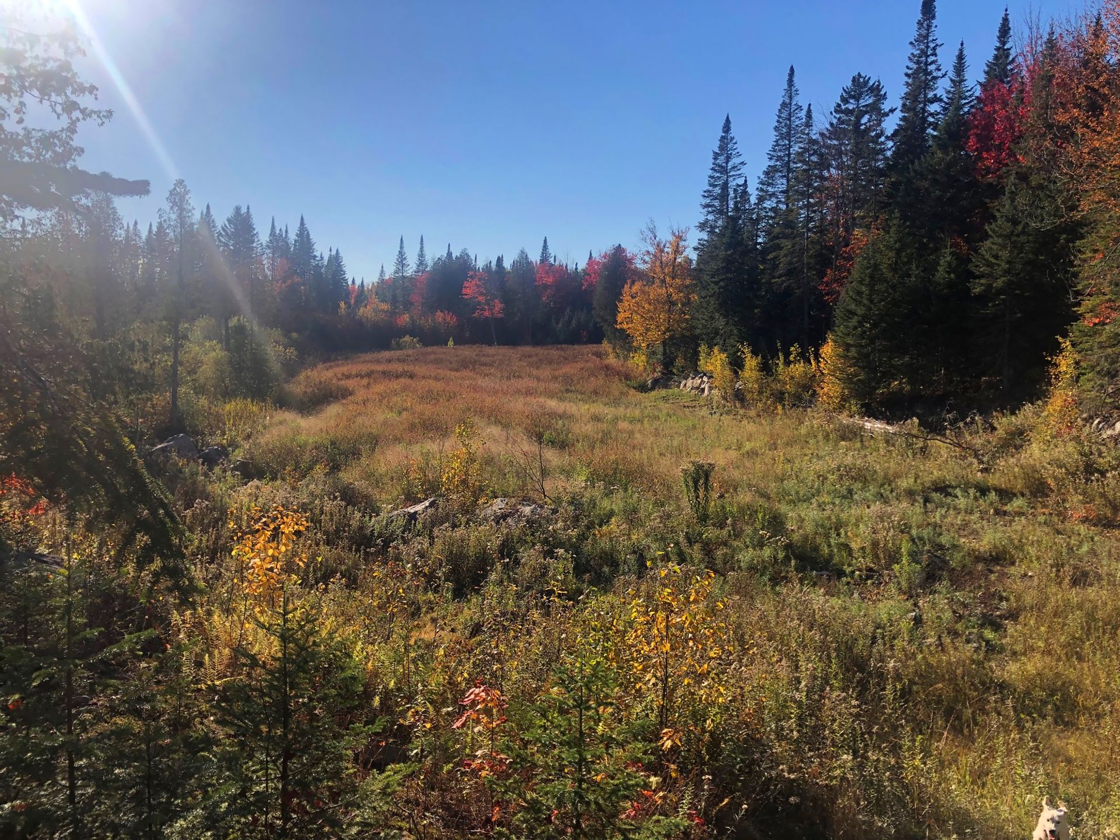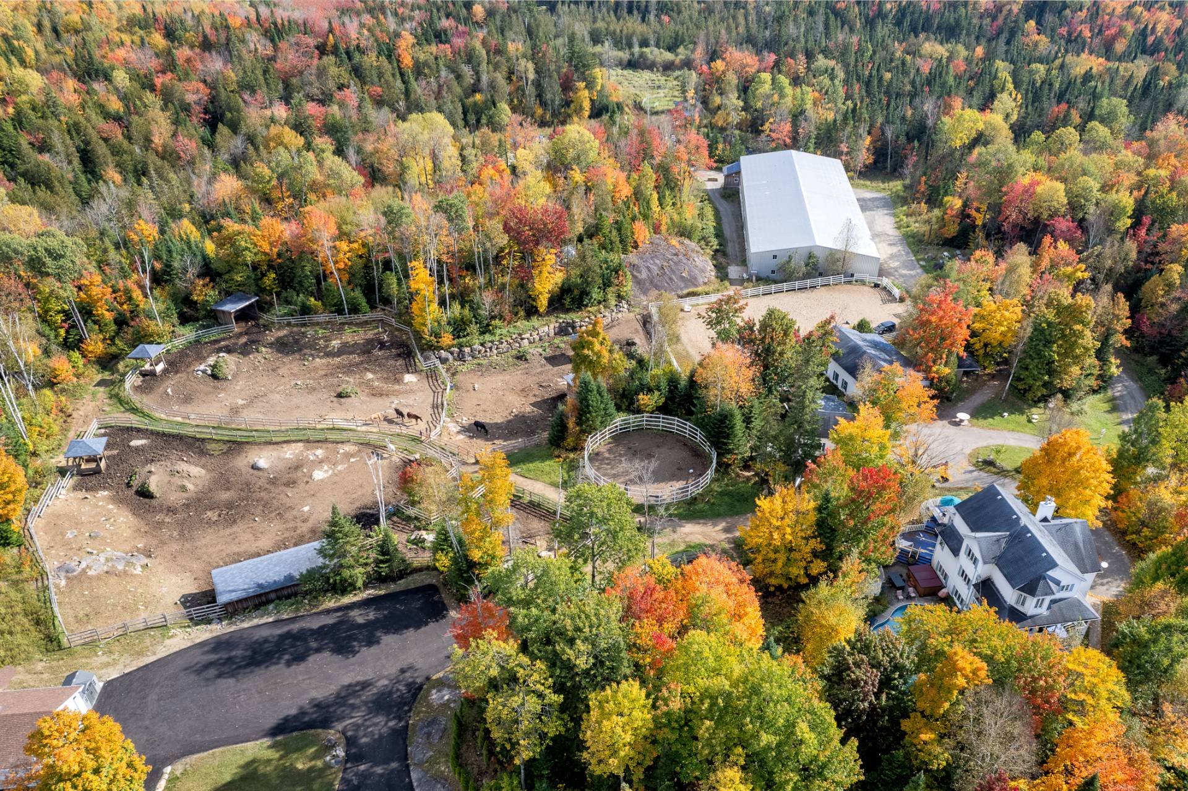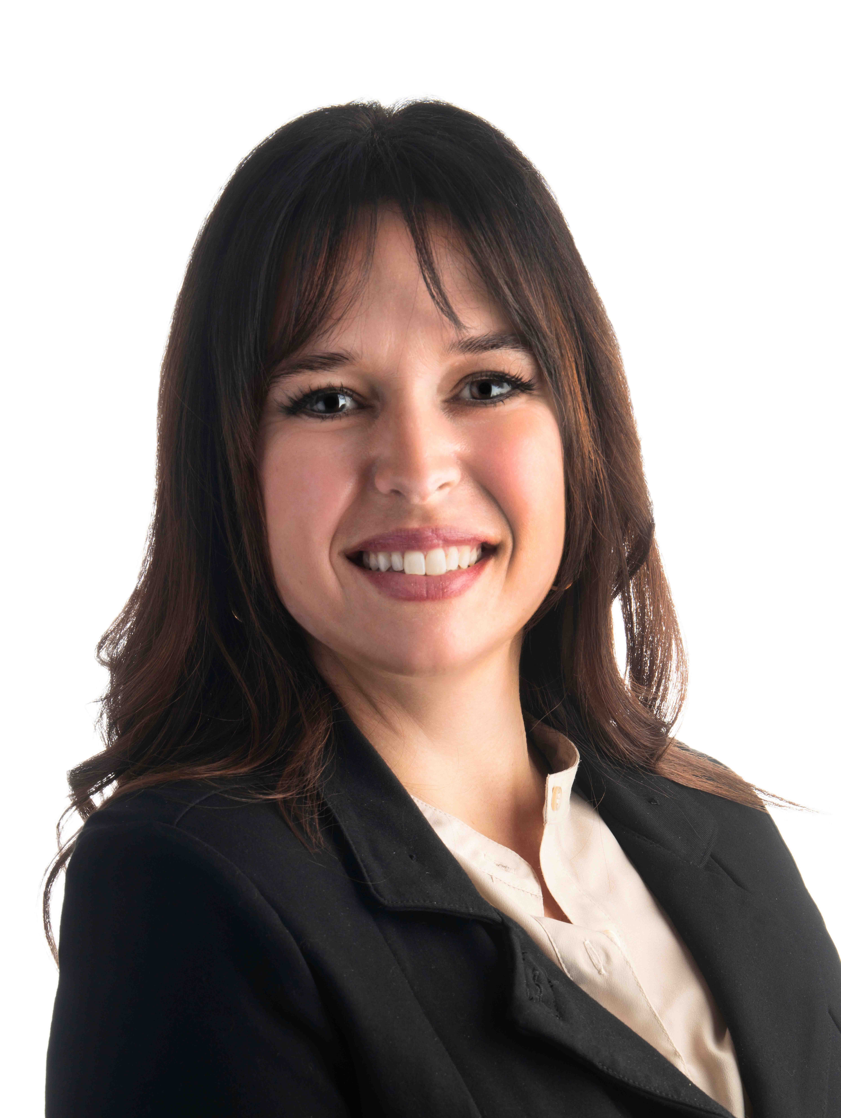340 Ch. de Chertsey
Sainte-Marguerite-du-Lac-Masson, Laurentides, J0T1L0Two or more storey | MLS: 21002124
- 5 Bedrooms
- 2 Bathrooms
- Video tour
- Calculators
- walkscore
Description
Opportunity for a large family, nature lover or entrepreneur, investor (co-ownership). This magnificent 5-bedroom home offers lots of space, a backyard with in-ground heated pool, all on over 18 acres. Possibility of running a Bed n Breakfast if you're in the tourist business, veterinary hospital and much more. 5 paddocks with shelters, two luxurious stables with 25 stalls. All just a few minutes from L'ESTEREL. Turnkey, a visit is a must! Several purchase options available upon request or partnership.
This offer applies to the co-ownership option only. It is
still possible to purchase the entire property with full
equipment or without the indoor arena, with the possibility
of owner financing. For more details, please contact the
listing broker directly.
Rare opportunity to own a breathtaking equestrian estate in
the Laurentians. Spanning over 18 acres with insulated and
heated 80x160 indoor arena!!!! This property opens the door
to many possibilities. Whether you dream of operating an
equestrian center,hosting regional horse shows with space
to park over 150 vehicles - or you're a veterinarian
looking for the perfect place to open a private clinic,
even a kennel!! this lot holds the key to your vision.
The superb house has 5 bedrooms, two bathrooms, powder
room, two dining rooms, making it ideal for a large family,
kitchenette on the rez-de jardin or even a charming bed n
breakfast. Located in a very touristy area of the
Laurentians, this property is ideal for attracting visitors
looking for a tranquil retreat.
With private trails, your future guests will revel in the
scenic beauty and convenience of this equestrian
paradise.Your horses will benefit from 5 vast paddocks and
4 shelters, heated drinking troughs, 1 electrified 60 high
round pen ideal for stallions, one clover pasture, two
stables totaling 25 boxes with tack room and storage space
for 200 bales of hay, horse shower with hot water, 1
150-foot hydrotherapy pool (very rare) to ensure their
comfort, 45x25m outdoor riding arena, chicken coop on
concrete slab and much more.
A visit will enchant you!
Inclusions : all light fixture, window curtains, Refrigerator, built-in cook top, built-in induction oven, dressage ring, chicken coop, 2 sheds (pool and grain section) hay and horse shelters, indoor ring 80x160
Exclusions : Everything not mentioned in the inclusions. Some equipment can be purchased for an additional sum.
| Liveable | N/A |
|---|---|
| Total Rooms | 20 |
| Bedrooms | 5 |
| Bathrooms | 2 |
| Powder Rooms | 1 |
| Year of construction | 1998 |
| Type | Two or more storey |
|---|---|
| Style | Detached |
| Dimensions | 50x42 M |
| Lot Size | 81412 MC |
| Energy cost | $ 800 / year |
|---|---|
| Municipal Taxes (2024) | $ 9180 / year |
| School taxes (2025) | $ 1192 / year |
| lot assessment | $ 105200 |
| building assessment | $ 1380900 |
| total assessment | $ 1486100 |
Room Details
| Room | Dimensions | Level | Flooring |
|---|---|---|---|
| Hallway | 6.0 x 5.0 P | Ground Floor | Wood |
| Living room | 20.11 x 15.5 P | Ground Floor | Wood |
| Washroom | 5.2 x 5.5 P | Ground Floor | Ceramic tiles |
| Home office | 19.3 x 10.9 P | Ground Floor | Wood |
| Kitchen | 14.11 x 13.4 P | Ground Floor | Ceramic tiles |
| Dinette | 12.0 x 13.0 P | Ground Floor | Ceramic tiles |
| Dining room | 15.10 x 18.9 P | Ground Floor | Wood |
| Laundry room | 7.7 x 6.2 P | Ground Floor | Ceramic tiles |
| Veranda | 10.11 x 10.8 P | Ground Floor | Ceramic tiles |
| Primary bedroom | 15.8 x 14.7 P | 2nd Floor | Wood |
| Bedroom | 12.3 x 8.2 P | 2nd Floor | Wood |
| Bedroom | 12.3 x 9.6 P | 2nd Floor | Wood |
| Bathroom | 12.4 x 11.1 P | 2nd Floor | Wood |
| Home office | 18.4 x 15.4 P | Basement | Ceramic tiles |
| Bedroom | 11.9 x 7.8 P | Basement | Ceramic tiles |
| Family room | 24.8 x 13.2 P | Basement | Ceramic tiles |
| Bedroom | 14.0 x 12.0 P | Basement | Ceramic tiles |
| Bathroom | 8.2 x 3.8 P | Basement | Ceramic tiles |
| Storage | 8.8 x 6.3 P | Basement | Ceramic tiles |
| Storage | 6.5 x 6.0 P | Basement | Ceramic tiles |
Charateristics
| Driveway | Other, Not Paved, Other, Not Paved, Other, Not Paved, Other, Not Paved, Other, Not Paved |
|---|---|
| Landscaping | Landscape, Landscape, Landscape, Landscape, Landscape |
| Cupboard | Wood, Wood, Wood, Wood, Wood |
| Heating system | Air circulation, Air circulation, Air circulation, Air circulation, Air circulation |
| Water supply | Artesian well, Surface well, Artesian well, Surface well, Artesian well, Surface well, Artesian well, Surface well, Artesian well, Surface well |
| Heating energy | Electricity, Electricity, Electricity, Electricity, Electricity |
| Windows | PVC, PVC, PVC, PVC, PVC |
| Foundation | Poured concrete, Poured concrete, Poured concrete, Poured concrete, Poured concrete |
| Hearth stove | Wood burning stove, Wood burning stove, Wood burning stove, Wood burning stove, Wood burning stove |
| Garage | Heated, Detached, Double width or more, Heated, Detached, Double width or more, Heated, Detached, Double width or more, Heated, Detached, Double width or more, Heated, Detached, Double width or more |
| Siding | Aluminum, Aluminum, Aluminum, Aluminum, Aluminum |
| Distinctive features | Water access, No neighbours in the back, Wooded lot: hardwood trees, Waterfront, Water access, No neighbours in the back, Wooded lot: hardwood trees, Waterfront, Water access, No neighbours in the back, Wooded lot: hardwood trees, Waterfront, Water access, No neighbours in the back, Wooded lot: hardwood trees, Waterfront, Water access, No neighbours in the back, Wooded lot: hardwood trees, Waterfront |
| Pool | Heated, Inground, Heated, Inground, Heated, Inground, Heated, Inground, Heated, Inground |
| Proximity | Highway, Cegep, Golf, Park - green area, Elementary school, High school, Public transport, Bicycle path, Alpine skiing, Cross-country skiing, Daycare centre, Snowmobile trail, ATV trail, Highway, Cegep, Golf, Park - green area, Elementary school, High school, Public transport, Bicycle path, Alpine skiing, Cross-country skiing, Daycare centre, Snowmobile trail, ATV trail, Highway, Cegep, Golf, Park - green area, Elementary school, High school, Public transport, Bicycle path, Alpine skiing, Cross-country skiing, Daycare centre, Snowmobile trail, ATV trail, Highway, Cegep, Golf, Park - green area, Elementary school, High school, Public transport, Bicycle path, Alpine skiing, Cross-country skiing, Daycare centre, Snowmobile trail, ATV trail, Highway, Cegep, Golf, Park - green area, Elementary school, High school, Public transport, Bicycle path, Alpine skiing, Cross-country skiing, Daycare centre, Snowmobile trail, ATV trail |
| Bathroom / Washroom | Whirlpool bath-tub, Seperate shower, Whirlpool bath-tub, Seperate shower, Whirlpool bath-tub, Seperate shower, Whirlpool bath-tub, Seperate shower, Whirlpool bath-tub, Seperate shower |
| Basement | 6 feet and over, Finished basement, 6 feet and over, Finished basement, 6 feet and over, Finished basement, 6 feet and over, Finished basement, 6 feet and over, Finished basement |
| Parking | Garage, Garage, Garage, Garage, Garage |
| Sewage system | Purification field, Septic tank, Purification field, Septic tank, Purification field, Septic tank, Purification field, Septic tank, Purification field, Septic tank |
| Roofing | Asphalt shingles, Asphalt shingles, Asphalt shingles, Asphalt shingles, Asphalt shingles |
| Topography | Flat, Flat, Flat, Flat, Flat |
| View | Water, Panoramic, Water, Panoramic, Water, Panoramic, Water, Panoramic, Water, Panoramic |
| Zoning | Commercial, Residential, Vacationing area, Forest, Recreational and tourism, Commercial, Residential, Vacationing area, Forest, Recreational and tourism, Commercial, Residential, Vacationing area, Forest, Recreational and tourism, Commercial, Residential, Vacationing area, Forest, Recreational and tourism, Commercial, Residential, Vacationing area, Forest, Recreational and tourism |





























