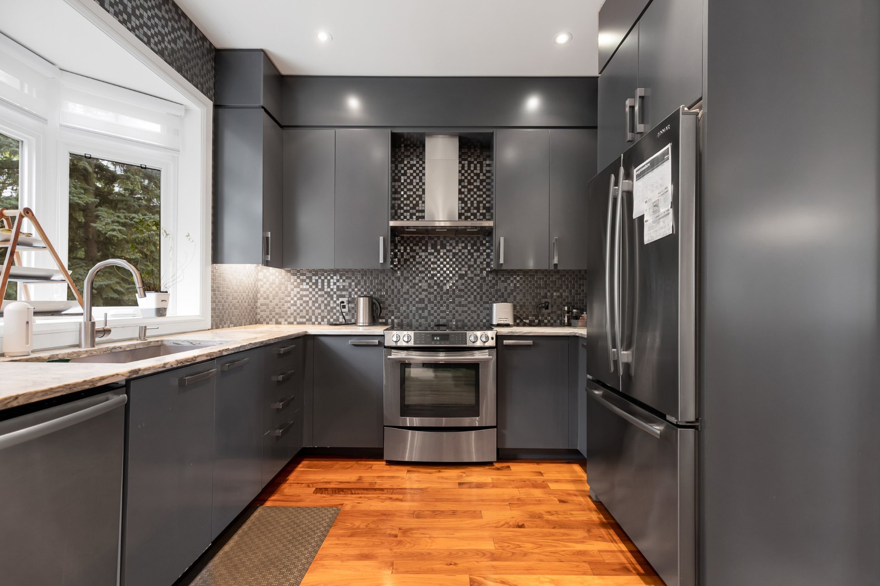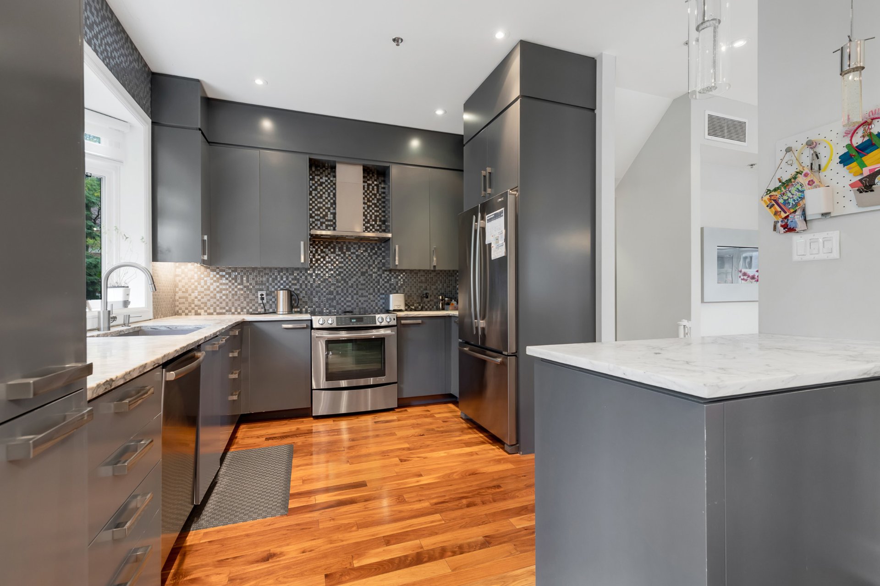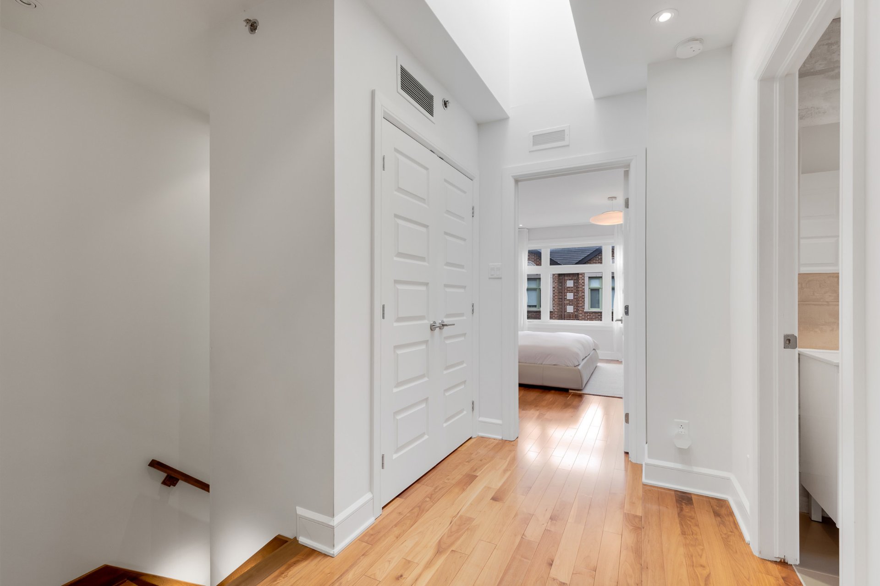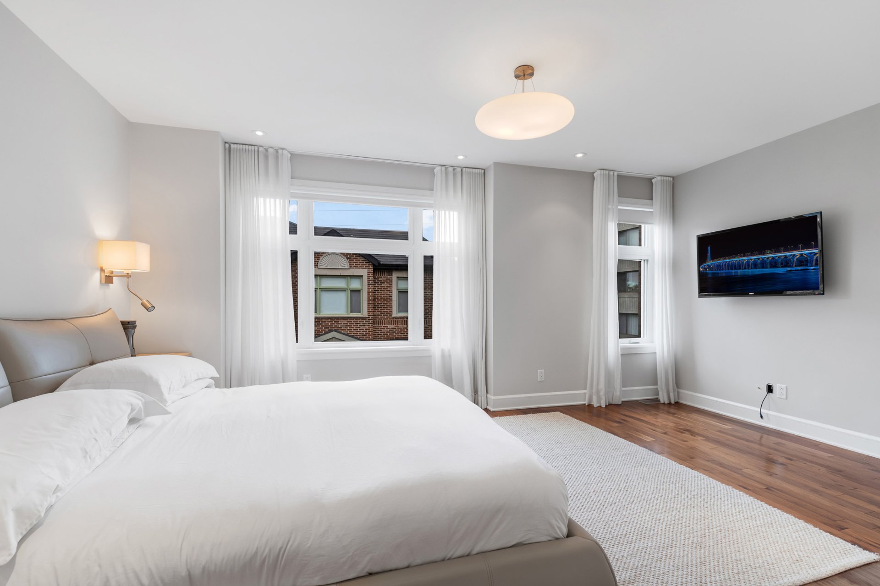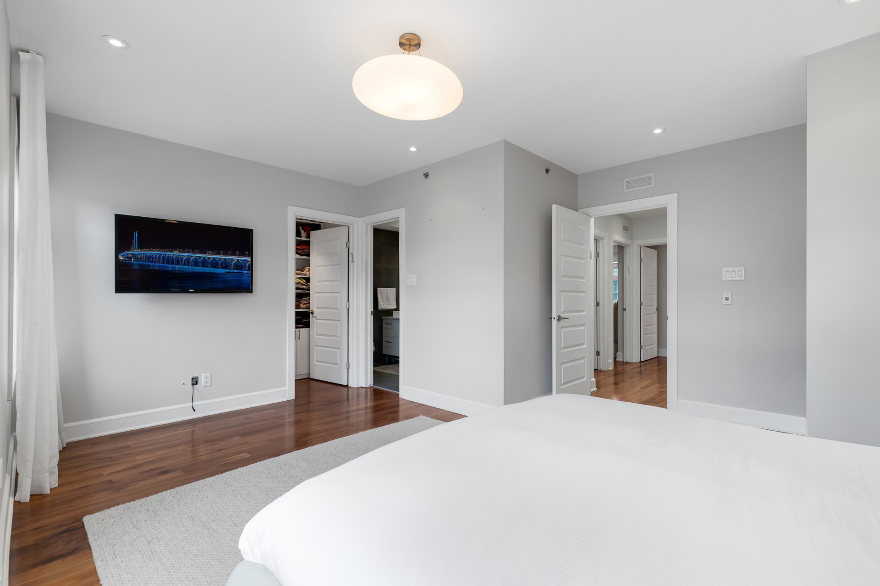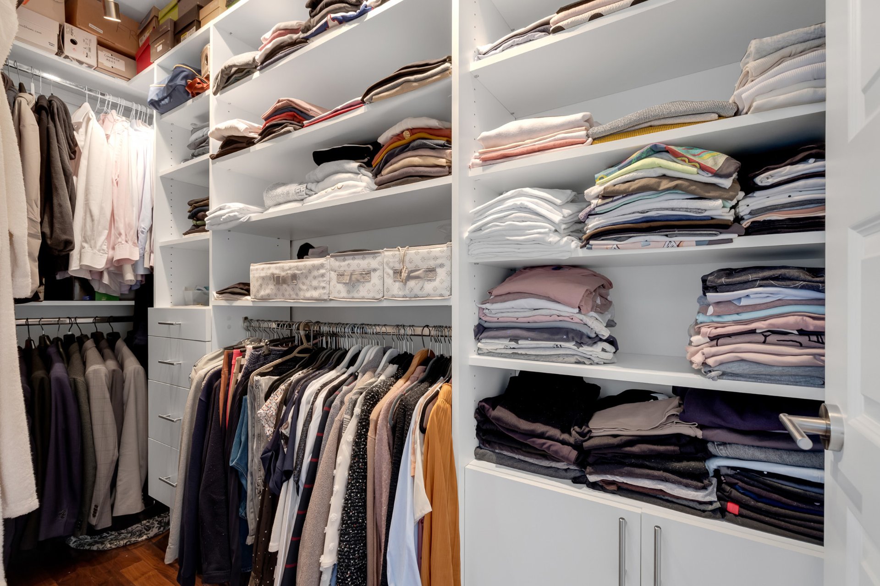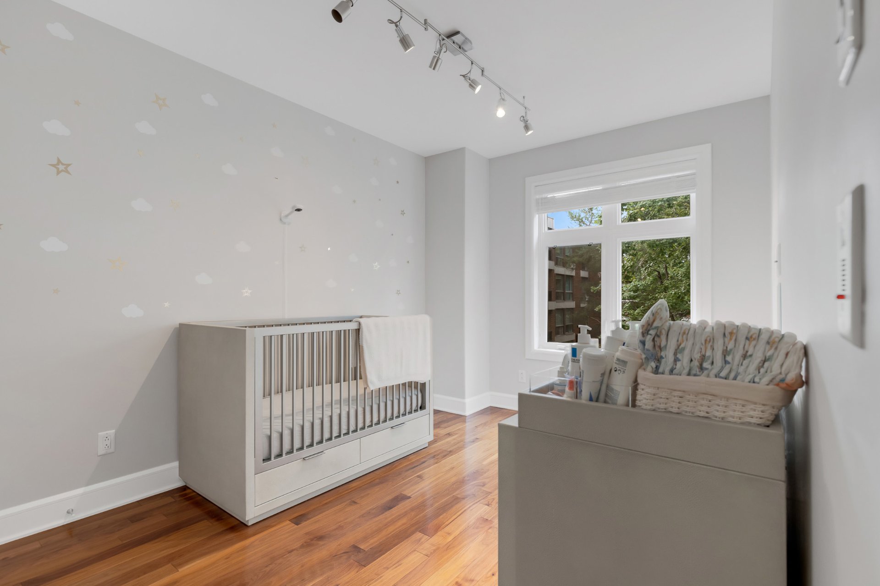- 3 Bedrooms
- 3 Bathrooms
- Calculators
- 74 walkscore
Description
Immaculate corner unit townhouse at "Les Cours Marc-Chagall! Bright & Spacious living room & dining room with gas fireplace, Ceilings height 9.4", walnut flooring, modern open concept kitchen with marble counter tops & stylish backs plash, eat-in kitchen with access to backyard & view of the park, offering 3 good sized bedrooms, primary room with enlarged walk-in closet & well appointed ensuite bath, 3+1 bathrooms, LED stair lights & Pot lighting throughout, central AC. central vacuum. Large family room with separate laundry room and ample storage space. 2 indoor parking. Near schools, parks, synagogues, shopping mall & all amenities.
Inclusions : Fridge, stove, dishwasher, wine cellar, microwave, washer, dryer, TV & soundbar in kitchen dinette area, central vacuum, light fixtures
Exclusions : N/A
| Liveable | 159.6 MC |
|---|---|
| Total Rooms | 11 |
| Bedrooms | 3 |
| Bathrooms | 3 |
| Powder Rooms | 1 |
| Year of construction | 2012 |
| Type | Two or more storey |
|---|---|
| Style | Attached |
| Lot Size | 277.58 MC |
| Co-ownership fees | $ 4200 / year |
|---|---|
| Municipal Taxes (2024) | $ 7765 / year |
| School taxes (2024) | $ 756 / year |
| lot assessment | $ 256800 |
| building assessment | $ 686600 |
| total assessment | $ 943400 |
Room Details
| Room | Dimensions | Level | Flooring |
|---|---|---|---|
| Other | 7.5 x 6.4 P | Ground Floor | Ceramic tiles |
| Living room | 14.7 x 11.4 P | Ground Floor | Wood |
| Dining room | 16.8 x 8.10 P | Ground Floor | Wood |
| Kitchen | 12.9 x 10.3 P | Ground Floor | Ceramic tiles |
| Dinette | 10.3 x 9.1 P | Ground Floor | Ceramic tiles |
| Washroom | 5.0 x 5.0 P | Ground Floor | Ceramic tiles |
| Primary bedroom | 17.5 x 15.9 P | 2nd Floor | Wood |
| Walk-in closet | 9.10 x 3.8 P | 2nd Floor | Wood |
| Other | 10.10 x 5.3 P | 2nd Floor | Ceramic tiles |
| Bedroom | 14.7 x 9.7 P | 2nd Floor | Wood |
| Bedroom | 11.11 x 9.7 P | 2nd Floor | Wood |
| Bathroom | 9.7 x 4.10 P | 2nd Floor | Ceramic tiles |
| Family room | 23.5 x 9.7 P | Basement | Wood |
| Bathroom | 6.8 x 4.10 P | Basement | Ceramic tiles |
| Walk-in closet | 18.4 x 3.3 P | Basement | Wood |
| Other | 5.11 x 5.10 P | Basement | Concrete |
Charateristics
| Heating system | Air circulation |
|---|---|
| Water supply | Municipality |
| Heating energy | Electricity, Natural gas |
| Equipment available | Central vacuum cleaner system installation, Alarm system, Ventilation system, Electric garage door, Central air conditioning, Central heat pump, Private yard, Private balcony |
| Hearth stove | Gaz fireplace |
| Garage | Heated, Double width or more, Fitted |
| Distinctive features | Street corner |
| Proximity | Other, Golf, Hospital, Park - green area, Elementary school, High school, Public transport, Daycare centre |
| Available services | Fire detector, Visitor parking, Yard, Common areas |
| Basement | 6 feet and over, Finished basement |
| Parking | Garage |
| Sewage system | Municipal sewer |
| Topography | Flat |
| Zoning | Residential |
| Driveway | Asphalt |
| Restrictions/Permissions | Pets allowed |











