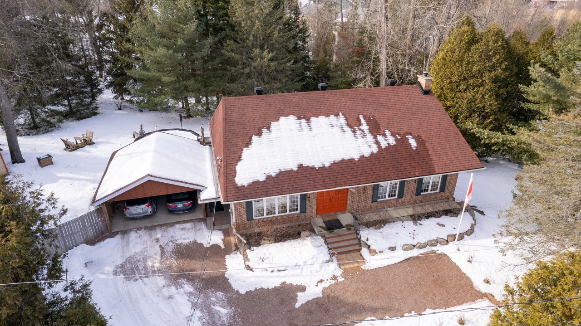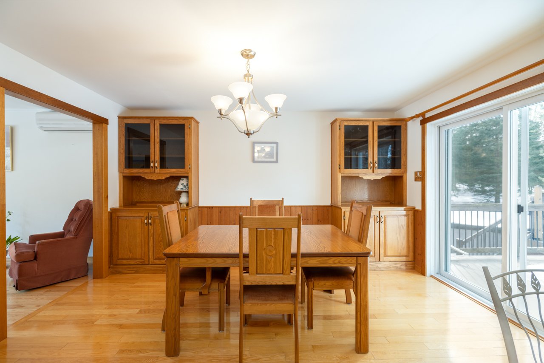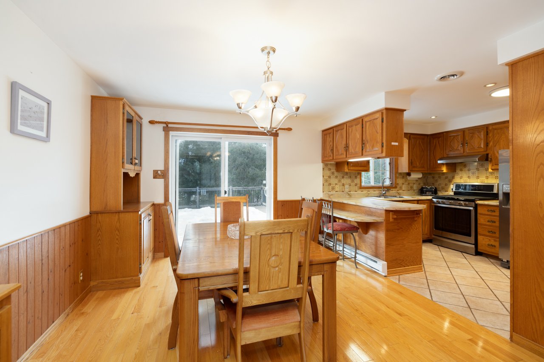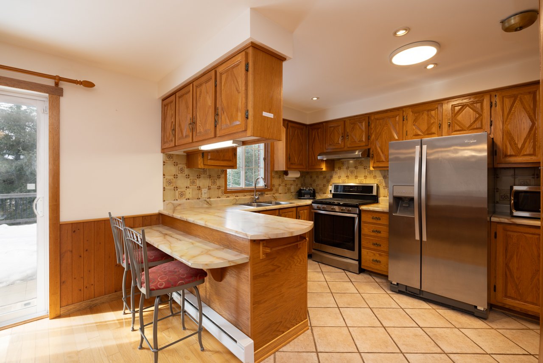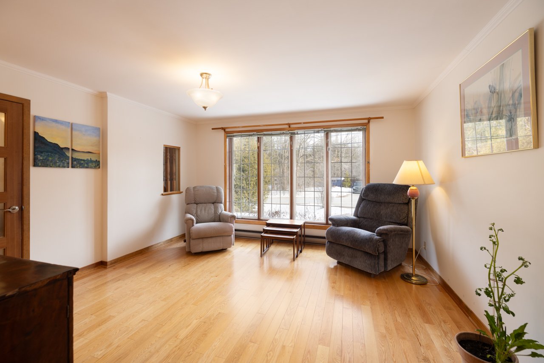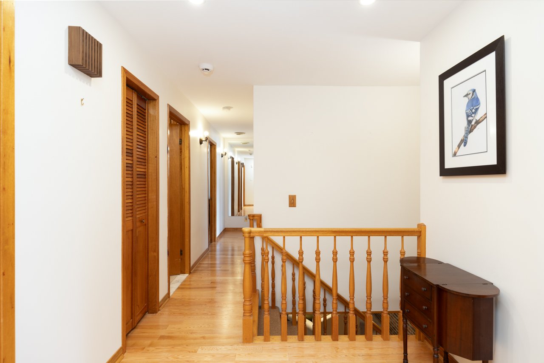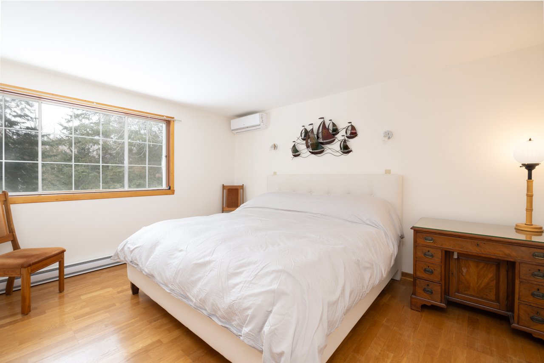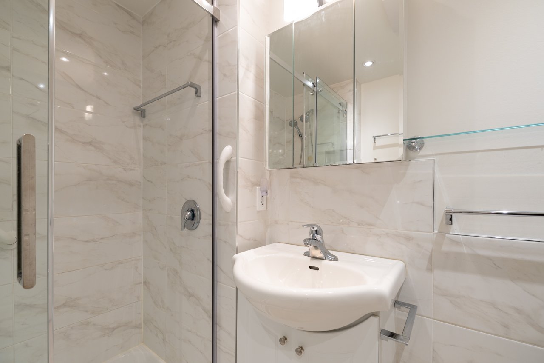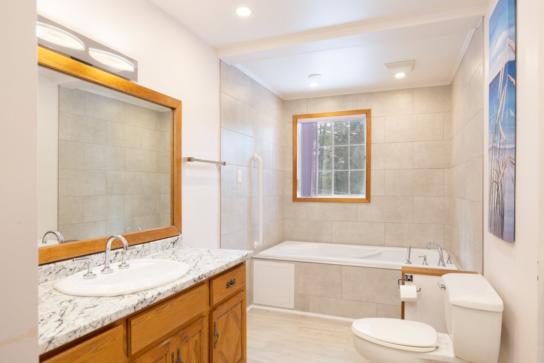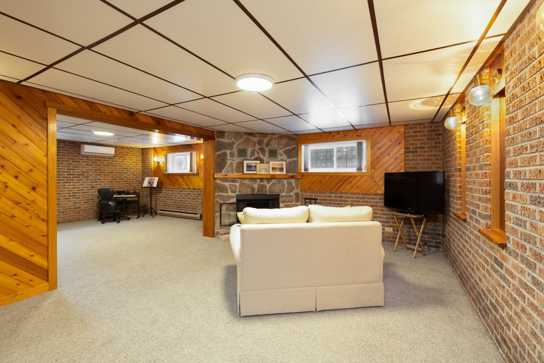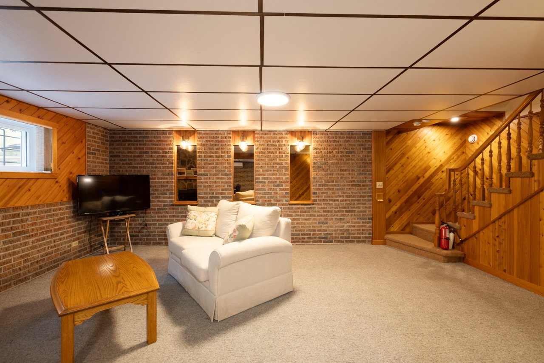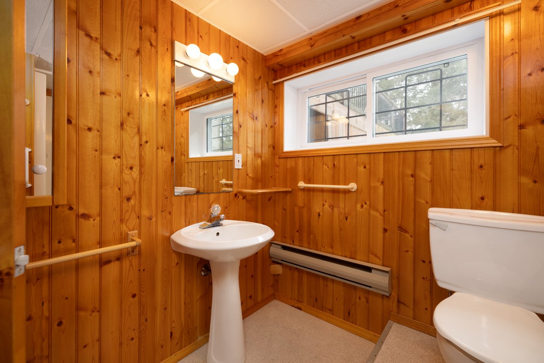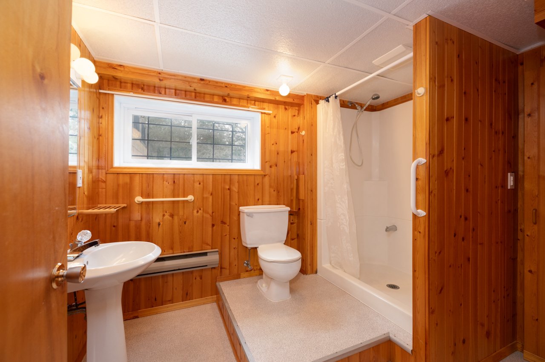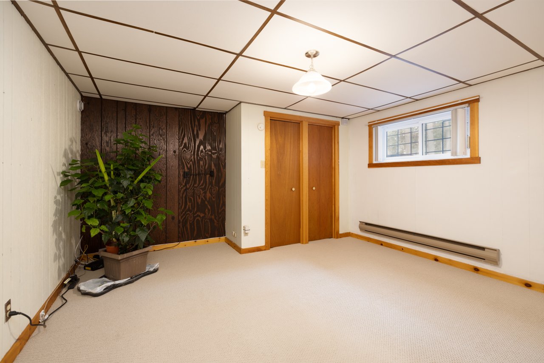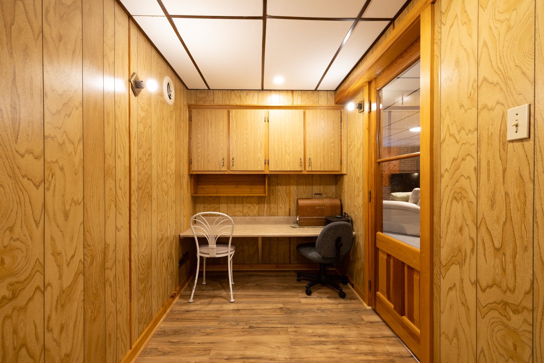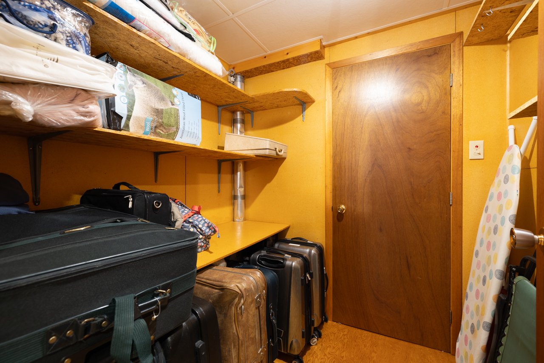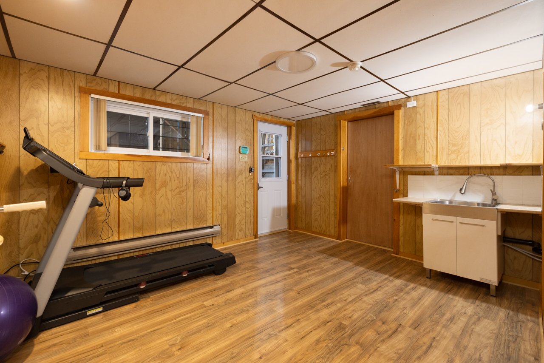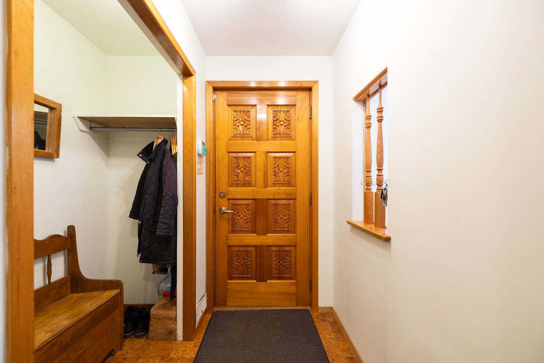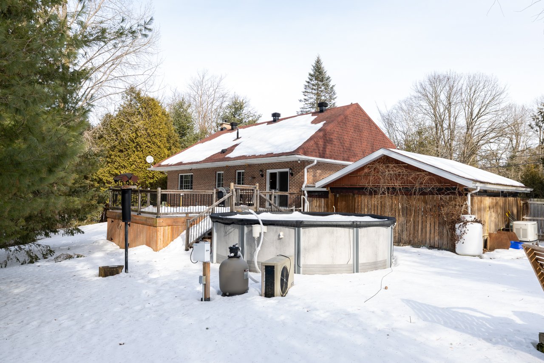- 4 Bedrooms
- 3 Bathrooms
- Video tour
- Calculators
- walkscore
Description
This quality bungalow was built in 1978 and it has been lovingly maintained over the years. The private backyard is a nature lover's paradise, with a large deck, gazebo and above ground pool. Features: 3+ 1 bedrooms, kitchen, dining room, living room, 3 baths, finished basement and large 2 car carport. Short drive to the village which offers schools, shopping, theatre, restaurants, cafes, Yacht Club and more. Welcome home.
This beautiful bungalow sits on a large 31,351 square foot
lot and has been lovingly maintained over the years. The
comfortable layout offers a spacious home that's perfect
for entertaining. It features a living room, dining room,
and playroom family room that's perfect for movie nights
with the family.
If you love to cook, this home has a kitchen that will meet
all of your needs. You can even enjoy the beautiful view of
the private backyard from the kitchen window while you cook
up your favorite meals.
The main floor has 3 bedrooms and 2 bathrooms including an
ensuite bathroom.
The finished basement offers even more space, with a
playroom, bedroom, bathroom, storage room, cedar closet ,
workshop area and utility room.
Whether you need extra space for guests, a home office, or
just a place to relax, this basement has everything you
need.
The private backyard is a nature lover's paradise, with
large deck and above ground pool. It's bathed with
sunshine.
Enjoy the country lifestyle with all the amenities you need
just a short walk or drive away. The village offers
shopping, cafes, restaurants, a theatre, schools, and more.
This home is well-maintained and won't last long. Don't
miss out on the opportunity to make this beautiful bungalow
your own!
Renovations and updates:
Generatek Generator: 2017
Sewer connection: 2016
Safco alarm system: 2016
Roof re-shingled: 2015
Hot water tank: 2021
Carport: 2018
Dicaire windows (many windows): 2018
Salt water above ground pool: 2018
Certificate of Location: November 2023
Patio door: June 2016. $1148.55. Hudson Hardware
1 Goldstar air conditioner wall mounted
Heat pump wall mounted: 2018
1 heat recovery system: 2014
Hydro Estimate: 2,770$
A Pre-Sale Building Inspection Report is available. Buyer
to acknowledge receipt.
This sale is made without legal warranty, at the buyer's
risk and peril.
Inclusions : Hot water tank, stove, 2 refrigerators, dishwasher, washer, dryer, water softener, 2 wall mounted heat pumps, 16 KW Generac Generator, alarm system, air exchanger, water softener, 1 wall mounted air conditioner, 1 propane tank, shed, light fixtures, window coverings.
Exclusions : 1 propane tank is rented. Contract for alarm system and Generac Generator.
| Liveable | N/A |
|---|---|
| Total Rooms | 16 |
| Bedrooms | 4 |
| Bathrooms | 3 |
| Powder Rooms | 0 |
| Year of construction | 1978 |
| Type | Bungalow |
|---|---|
| Style | Detached |
| Dimensions | 9.21x14.09 M |
| Lot Size | 2913.7 MC |
| Energy cost | $ 2770 / year |
|---|---|
| Municipal Taxes (2024) | $ 4429 / year |
| School taxes (2023) | $ 385 / year |
| lot assessment | $ 172800 |
| building assessment | $ 268800 |
| total assessment | $ 441600 |
Room Details
| Room | Dimensions | Level | Flooring |
|---|---|---|---|
| Hallway | 6 x 3.10 P | Ground Floor | Ceramic tiles |
| Kitchen | 13.9 x 8.10 P | Ground Floor | Ceramic tiles |
| Dining room | 10.10 x 11.2 P | Ground Floor | Wood |
| Living room | 13.10 x 13.10 P | Ground Floor | Wood |
| Primary bedroom | 13.10 x 10.6 P | Ground Floor | Floating floor |
| Bathroom | 9.4 x 6.1 P | Ground Floor | Linoleum |
| Other | 13.9 x 6.4 P | Ground Floor | Linoleum |
| Bedroom | 10.6 x 9.1 P | Ground Floor | Floating floor |
| Bedroom | 10.6 x 9.9 P | Ground Floor | Wood |
| Family room | 22.9 x 13.4 P | Basement | Carpet |
| Den | 14.10 x 13.3 P | Basement | Carpet |
| Bathroom | 9.7 x 7.6 P | Basement | Linoleum |
| Storage | 6.6 x 6.2 P | Basement | Wood |
| Other | 13.8 x 10.11 P | Basement | Floating floor |
| Cellar / Cold room | 10 x 4.10 P | Basement | Parquetry |
| Bedroom | 13.6 x 13.2 P | Basement | Carpet |
| Hallway | 17.2 x 5.8 P | Basement | Floating floor |
| Other | 7.10 x 3.9 P | Basement | Concrete |
Charateristics
| Carport | Attached |
|---|---|
| Driveway | Not Paved |
| Cupboard | Wood |
| Heating system | Electric baseboard units |
| Water supply | Municipality |
| Heating energy | Electricity |
| Foundation | Poured concrete |
| Hearth stove | Wood fireplace, Gas stove |
| Siding | Brick |
| Distinctive features | Wooded lot: hardwood trees |
| Pool | Above-ground |
| Proximity | Golf, Park - green area, Elementary school, High school, Public transport, Alpine skiing, Cross-country skiing, Daycare centre |
| Bathroom / Washroom | Adjoining to primary bedroom |
| Basement | 6 feet and over, Finished basement, Separate entrance |
| Parking | In carport, Outdoor |
| Sewage system | Municipal sewer |
| Roofing | Asphalt shingles |
| Zoning | Residential |


